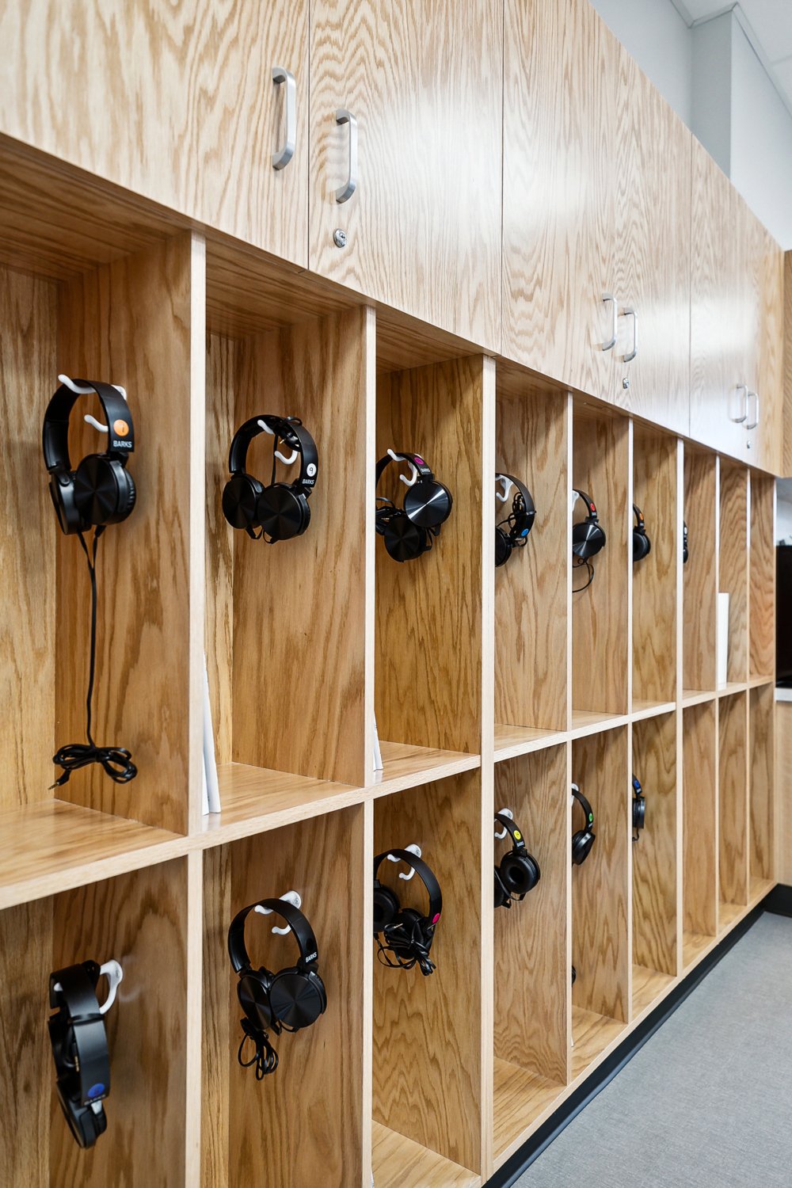
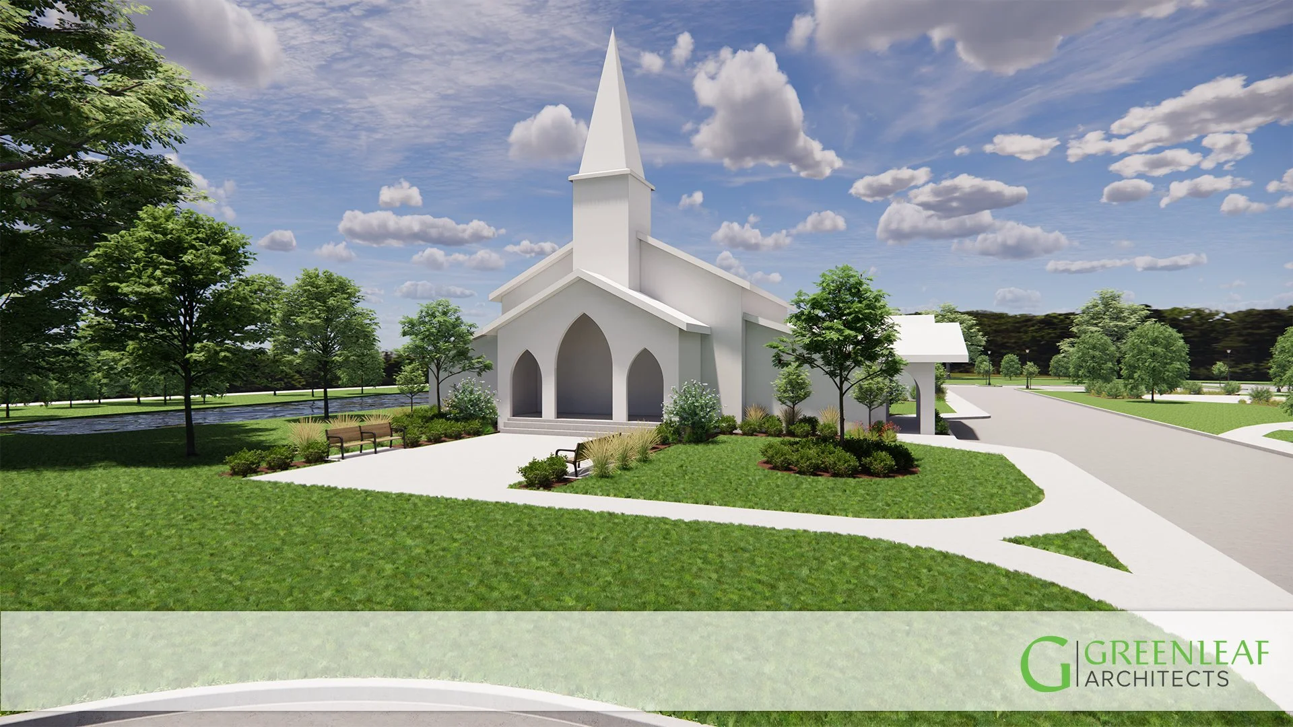

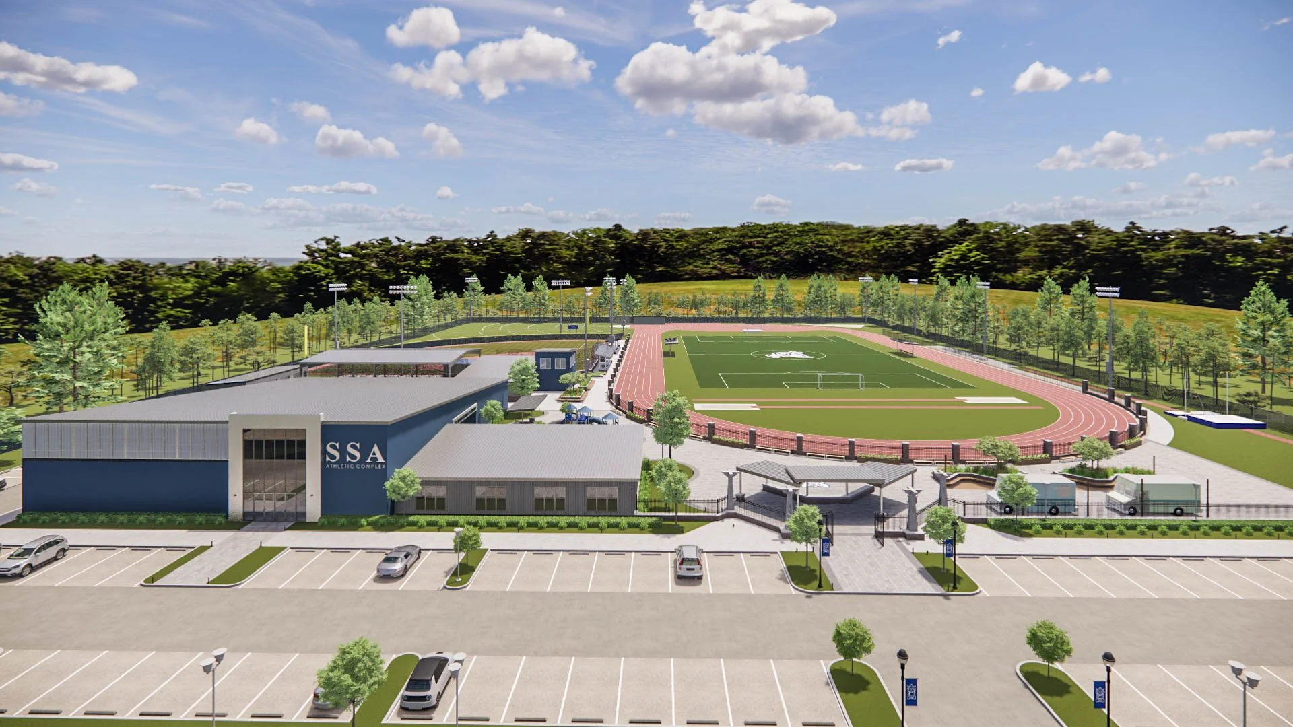

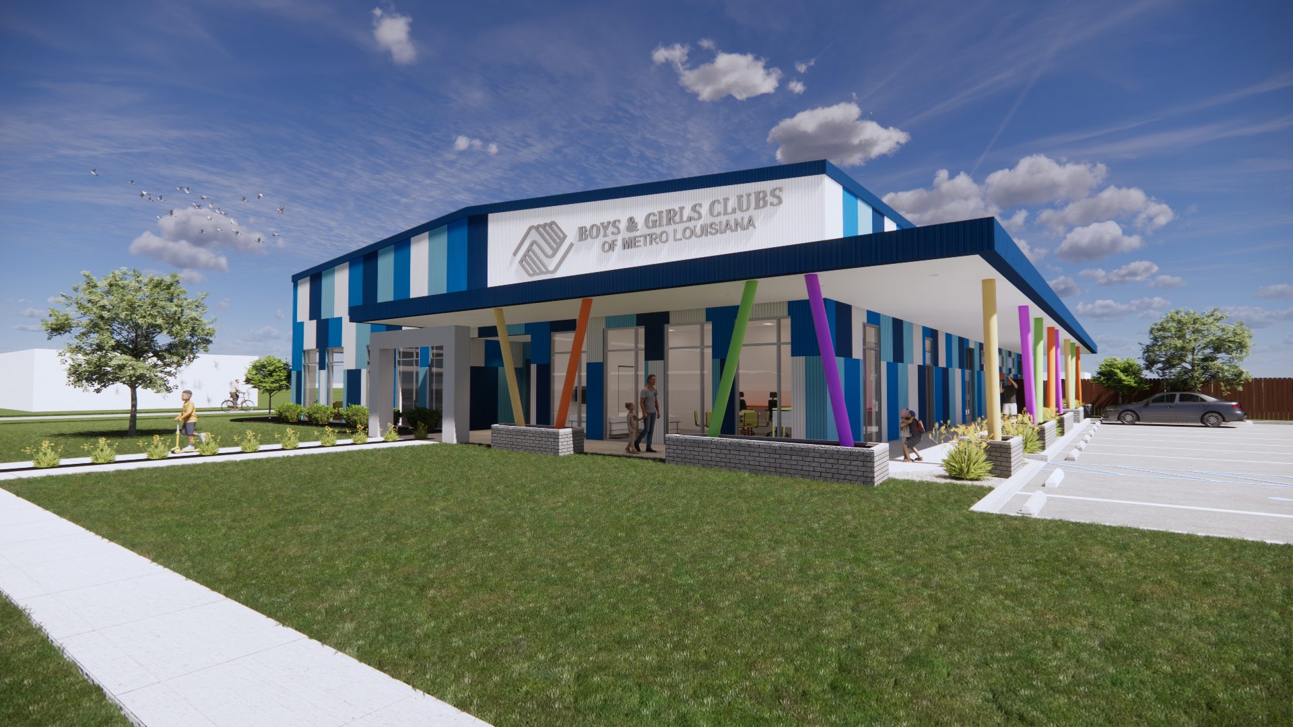

Saint Paul's Dining Hall Renovations + Expansion
COVINGTON, LA
Saint Paul's Dining Hall Renovations + Expansion
COVINGTON, LA
CLIENT: SAINT PAUL’S CATHOLIC SCHOOL | LOCATION: COVINGTON, LA
Click on the image to enlarge. If viewing on a mobile device, please rotate your screen once the image is clicked to display full-screen.
Saint Paul’s Catholic School, in collaboration with Greenleaf Architects, has successfully completed a transformative renovation and expansion of its dining hall, enhancing the overall dining experience for students, faculty, and visitors. This project introduces a refreshed, modernized space along with a new outdoor seating area, adding a dynamic dimension to the campus’s communal environment.
















The completed dining hall aligns with Saint Paul’s commitment to providing exceptional facilities that enrich student life and foster a strong sense of community. Thoughtfully executed with minimal disruption to campus activities, the upgraded space is now open and ready to serve the school community for years to come!

St. Michael's Episcopal Church
MANDEVILLE, LA
St. Michael's Episcopal Church
MANDEVILLE, LA
CLIENT: ST. MICHAEL’S EPISCOPAL CHURCH | LOCATION: MANDEVILLE, LA
Click on the image to enlarge. If viewing on a mobile device, please rotate your screen once the image is clicked to display full-screen.
Greenleaf Architects assessed the current conditions of the 12-acre site to develop a strategy for stormwater management on the property and phased future growth of church and school facilities. This involved working with the owner, project consultants, adjacent properties, and parish planning and zoning to find a cost-effective solution with low environmental impact. The master plan design preserved heritage trees and allowed the church and school facilities to expand in multiple phases while addressing all stormwater drainage issues.








Magnolia Trace Elementary.
MANDEVILLE, LA
Magnolia Trace Elementary.
MANDEVILLE, LA
CLIENT: ST. TAMMANY PARISH SCHOOL BOARD | LOCATION: MAGNOLIA TRACE ELEMENTARY SCHOOL
Click on the image to enlarge. If viewing on a mobile device, please rotate your screen once the image is clicked to display full-screen.
Greenleaf Architects and Domain Architecture further showcase their team’s skills working in St. Tammany Parish through their ongoing work with the School Board. The Joint Venture was awarded a 48-classroom, 64,000-square-foot building addition to their campus with a construction value of $16 Million for upgrades, and perceived student body growth.
The team at Greenleaf and Domain have worked very closely with the school and the School Board to fill the needs of the 2nd and 3rd graders, and the administration of this district within St. Tammany Parish. The project involves construction phasing on an active campus, and coordinating existing classroom demolition with new classroom construction to ensure an uninterrupted learning environment.
The new building features 48 classrooms, bold wayfinding solutions across all hallway flooring, colorful stairwells and restrooms, a state-of-the-art media center, and more! In existing areas, renovations encompass a refreshed administration area (with the addition of bold wayfinding flooring solutions that extend into all hallways), an updated cafetorium, and a newly designed music room, spotlighted by an ADA-friendly stage for in-class learning and performances. To come, the final wing of classrooms will be built, as well as the definition of the courtyard with its three outdoor learning spaces, to complete the campus.


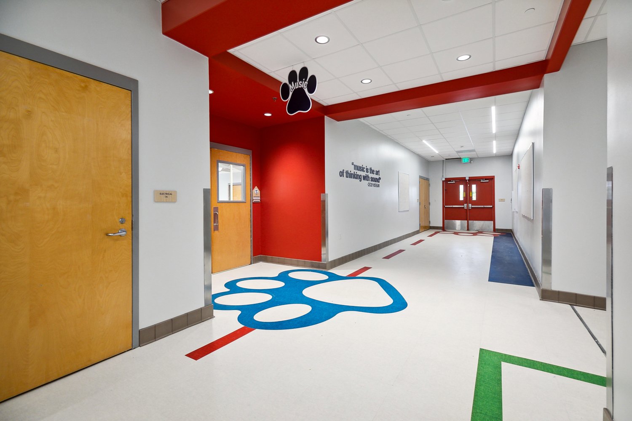

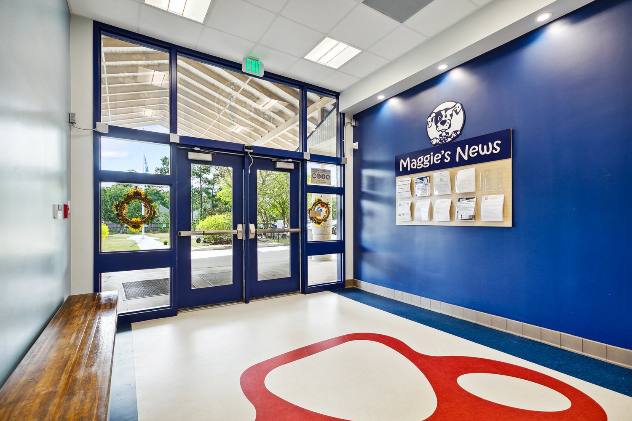

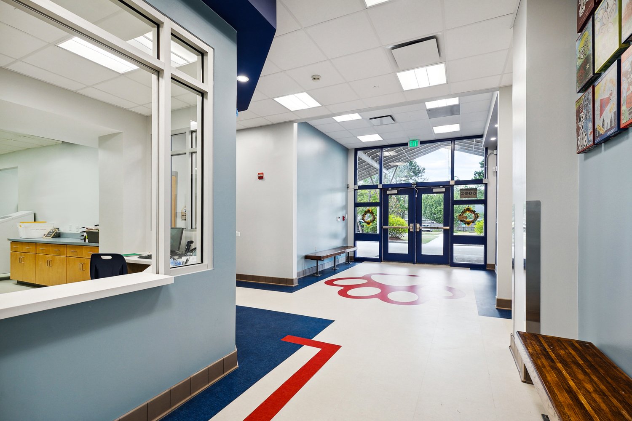
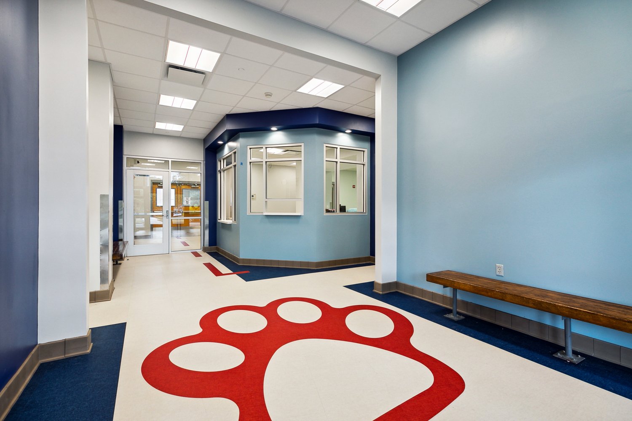
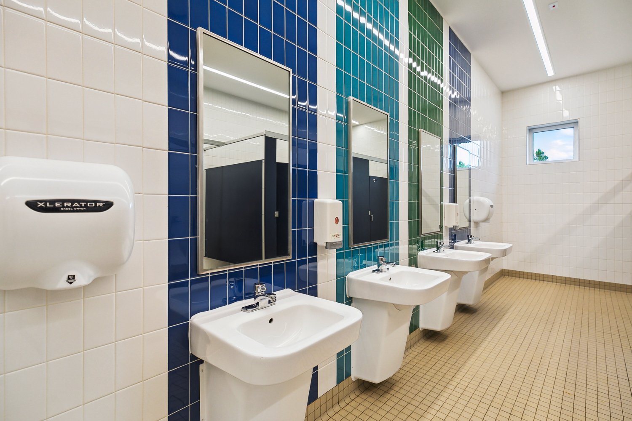
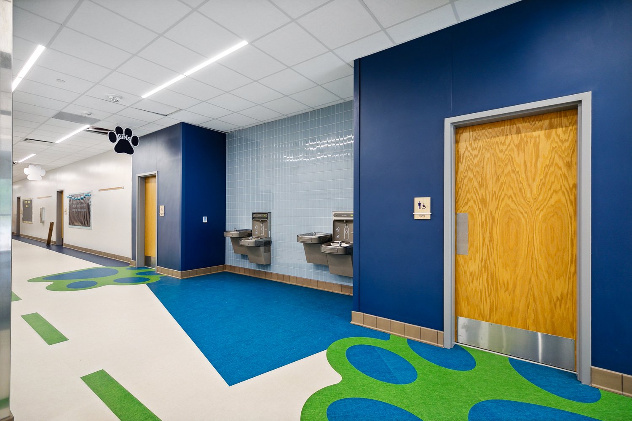
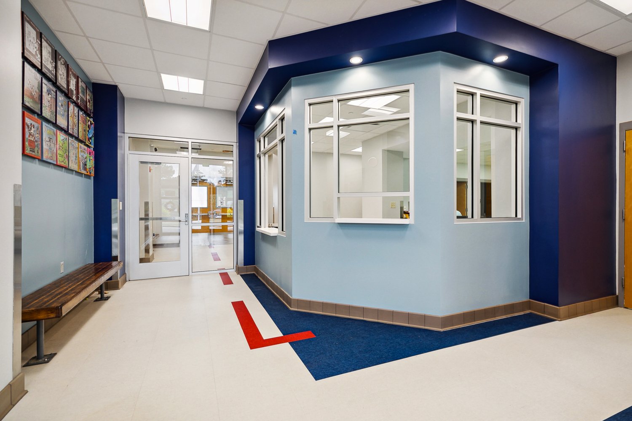
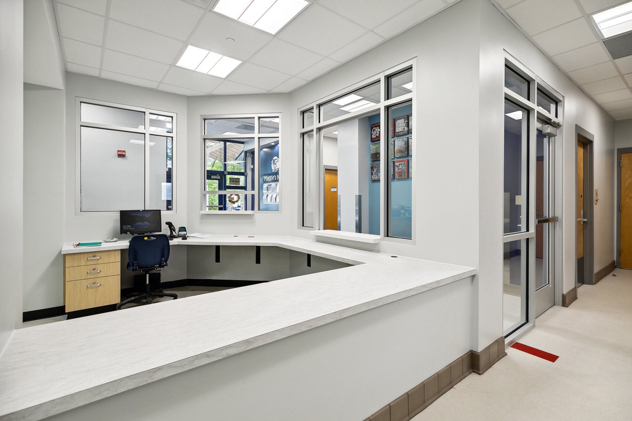
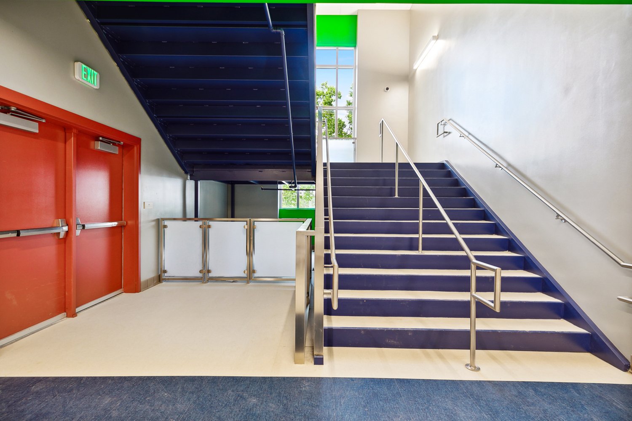

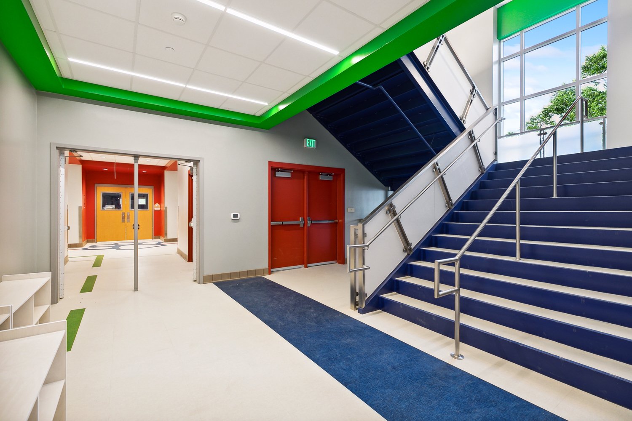
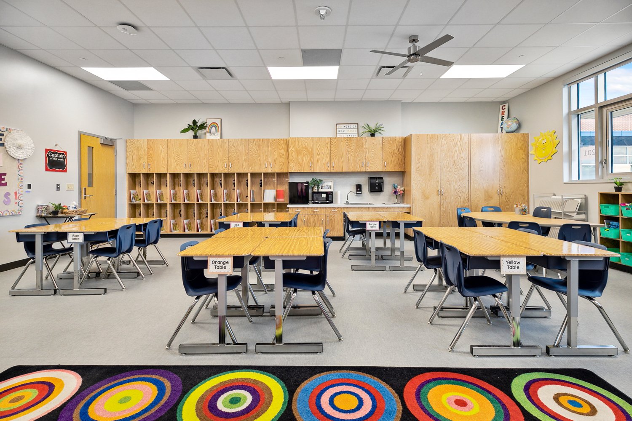

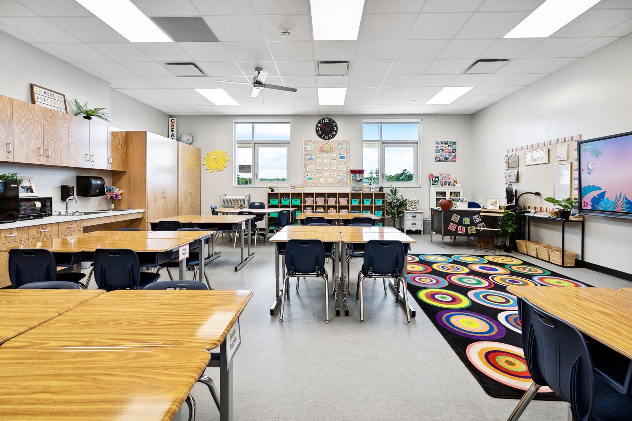
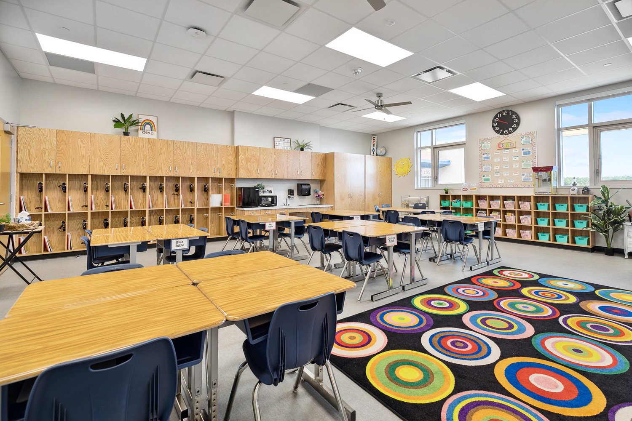






Greenleaf Architects, in collaboration with Domain Architecture, is proud to continue enhancing the Magnolia Trace Elementary campus through a multi-phase transformation that enriches both learning and exploration.
Building on this vision, the second phase introduced a new media center and exterior courtyard, thoughtfully designed to inspire young minds. The media center provides an engaging environment for reading, learning, and discovery, while the courtyard offers a vibrant space for students to explore, collaborate, and imagine new possibilities every day. These additions foster creativity and growth, reinforcing Magnolia Trace Elementary’s mission to nurture curiosity and innovation in every student.
Together, these projects reflect Greenleaf Architects’ commitment to designing spaces that support education, strengthen community, and shape the future of learning in St. Tammany Parish.

St. Scholastica Academy Athletic Complex
ATHLETIC COMPLEX RENOVATION + ADDITION
COVINGTON, LA
St. Scholastica Academy Athletic Complex
ATHLETIC COMPLEX RENOVATION + ADDITION
COVINGTON, LA
CLIENT: ST. SCHOLASTICA ACADEMY | LOCATION: COVINGTON, LA
Click on the image to enlarge. If viewing on a mobile device, please rotate your screen once the image is clicked to display full-screen.
St. Scholastica Academy, the only all-girls school in Louisiana to own an athletic complex, has long been a cornerstone for developing student-athletes and fostering confidence through competition. With 16 sports and 28 student clubs and activities, the school recognized the need to enhance its facilities to better serve its growing community.






This transformative project is designed to provide modern, functional spaces where students can practice, compete, and thrive. By upgrading and expanding the facilities, the academy reinforces its commitment to offering every student the opportunity to discover a sport or activity that builds confidence, encourages wellness, and supports lifelong fitness. This renovation is not only about modernizing an athletic complex; it’s about investing in the future of SSA students and continuing the school’s legacy of empowering young women to excel both on and off the field.

St. Scholastica Academy Library
COVINGTON, LA
St. Scholastica Academy Library
COVINGTON, LA
CLIENT: ST. SCHOLASTICA ACADEMY | LOCATION: COVINGTON, LA
Click on the image to enlarge. If viewing on a mobile device, please rotate your screen once the image is clicked to display full-screen.
Honoring its past while embracing the future, St. Scholastica Academy is transforming its existing library into a dynamic, multi-use learning environment. Through an ambitious fundraising campaign, the National Blue Ribbon School is reimagining the space to better support collaboration, innovation, and student engagement.


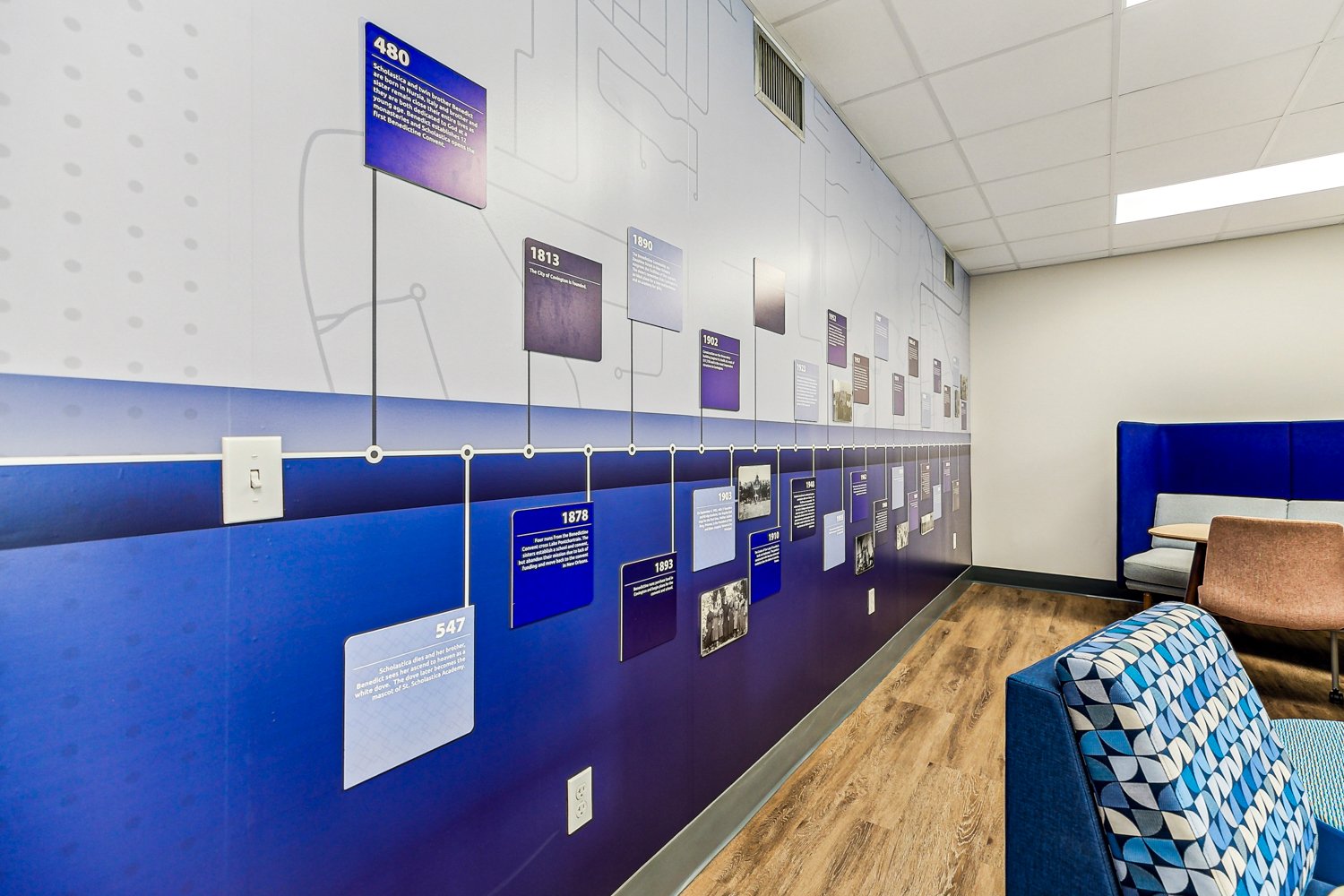




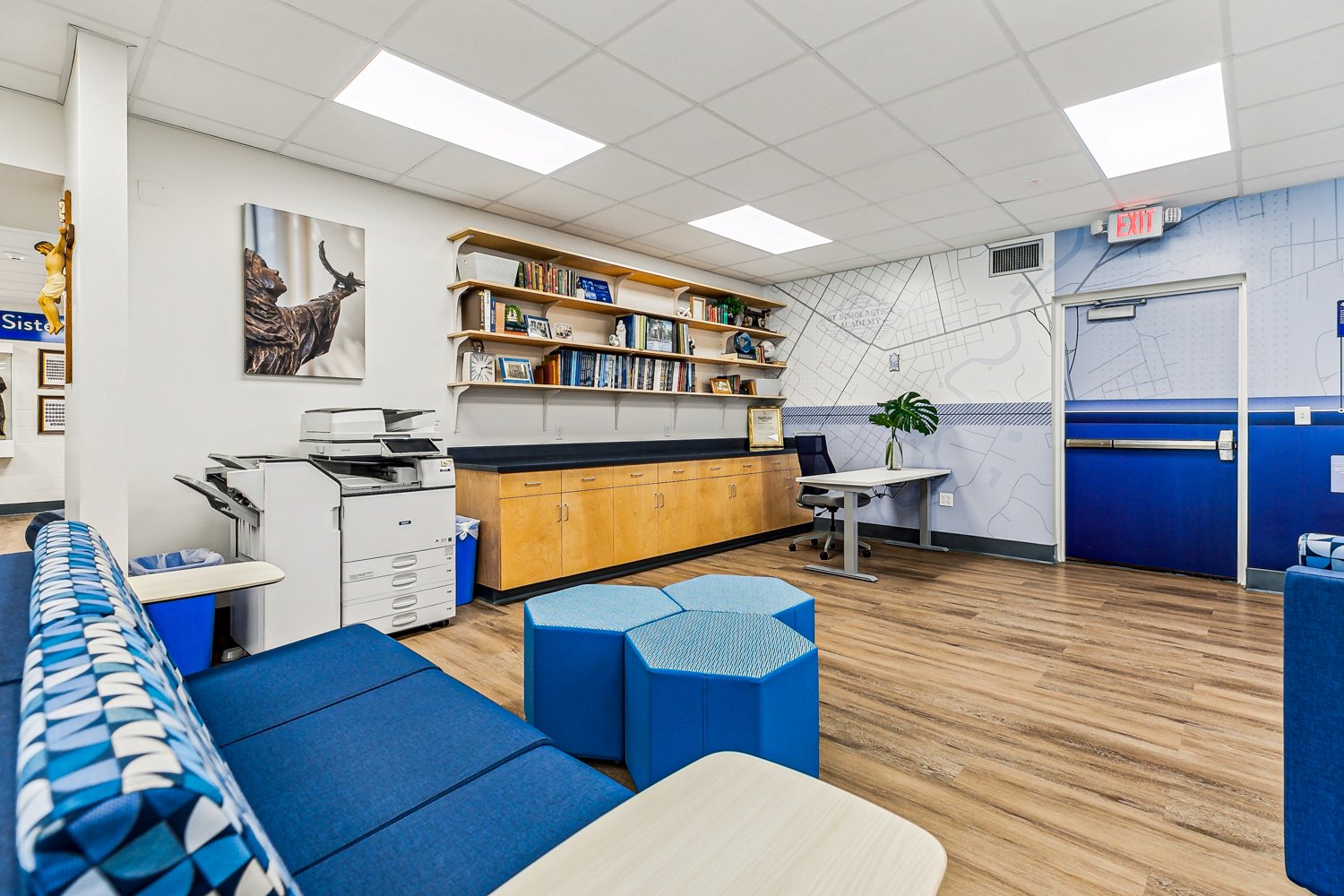
Greenleaf Architects, with three SSA alumnae on the project team, is proud to design a modernized library that will feature three new classrooms, an innovation lab, a student media center, and a student lounge. By dividing the former single-use library into multiple zones, the renovation will create flexible spaces equipped with the technology and resources students need to collaborate, focus, and thrive in a contemporary academic setting. This project not only updates a vital campus resource but also reflects SSA’s commitment to preparing its students for a bright and innovative future.

Boys + Girls Clubs of America
Covington, la
Boys + Girls Clubs of America
Covington, la
CLIENT: BOYS + GIRLS CLUBS OF AMERICA | LOCATION: COVINGTON, LA
HELP US BUILD A BRIGHTER FUTURE FOR OUR YOUTH.
The new Covington Unit of the Boys + Girls Clubs of America is made possible through the incredible generosity of our community, and your support can help us create a safe, inspiring, and supportive space where local youth can learn, grow, and thrive. Every donation, no matter the size, directly impacts the lives of children and teens, providing access to academic support, mentorship, recreation, and opportunity.
To be part of something truly transformative in St. Tammany, click here.
Click on the image to enlarge. If viewing on a mobile device, please rotate your screen once the image is clicked to display full-screen.
The new Boys + Girls Club in Covington, LA, is envisioned as a vibrant center for learning, recreation, and personal growth. Designed from the ground up, the facility blends distinctive local architectural character with the organization’s nationally recognized brand identity.
Inside, flexible classrooms support academic enrichment, while a full-size gym promotes sports, fitness, and teamwork. Comfortable recreational areas invite youth to relax, play games, and connect with friends, and a welcoming café fosters a sense of community and belonging.
Serving children and teens ages 6–18, the club will host after-school and summer programs centered on academic success, healthy lifestyles, and strong character development. This safe, inspiring environment empowers the next generation to learn, grow, and thrive.




















































































