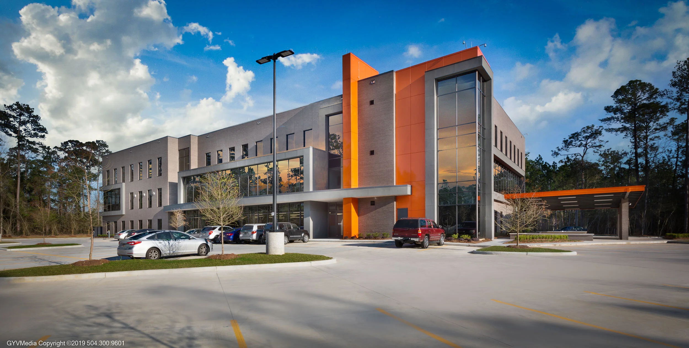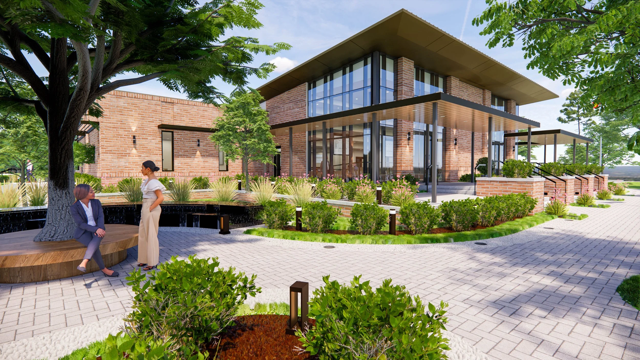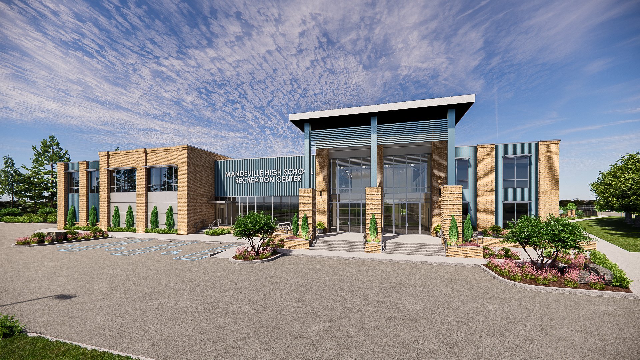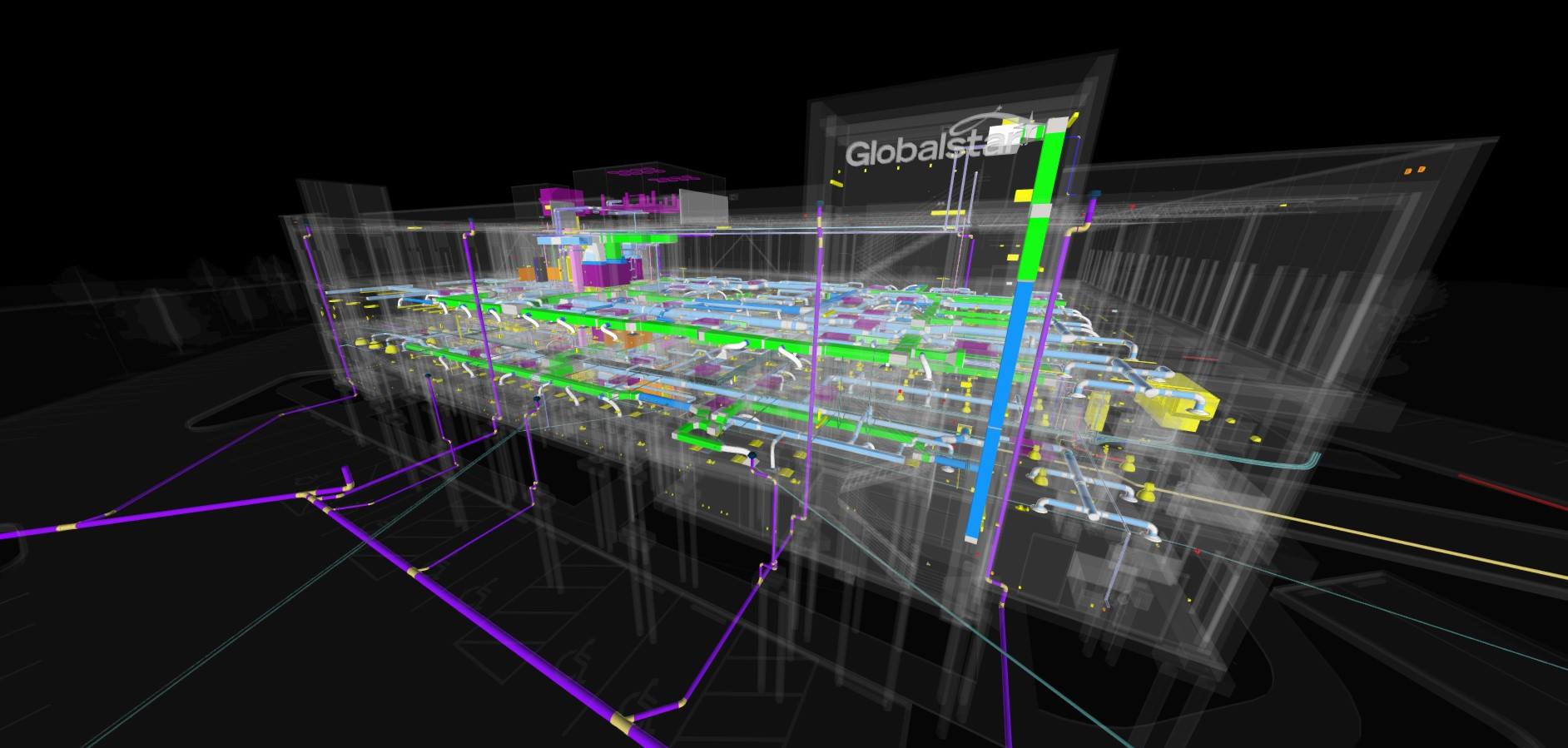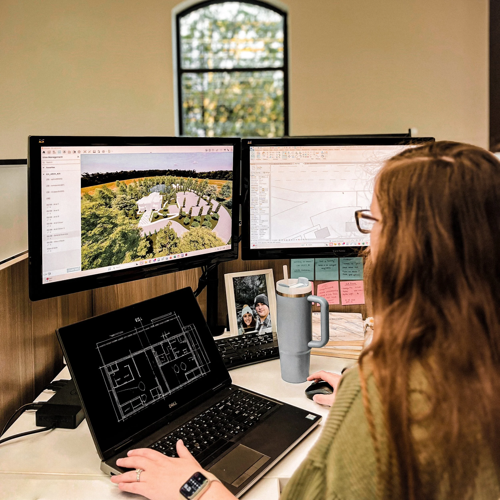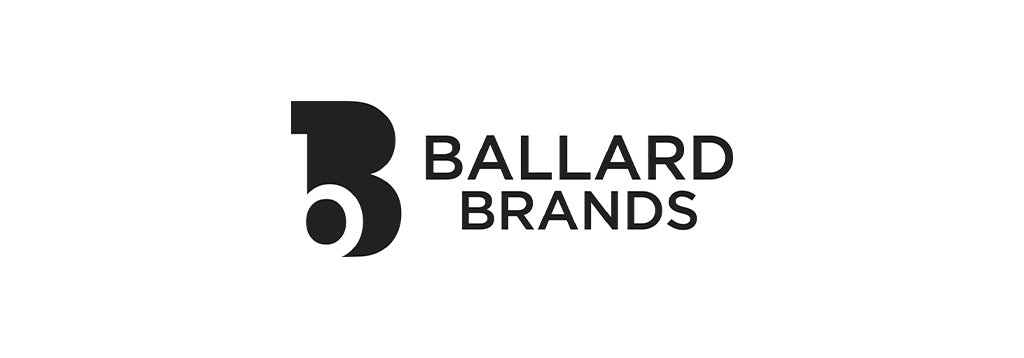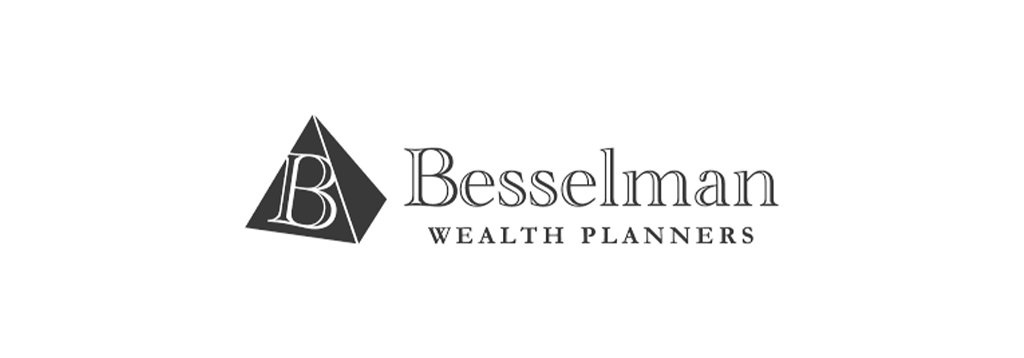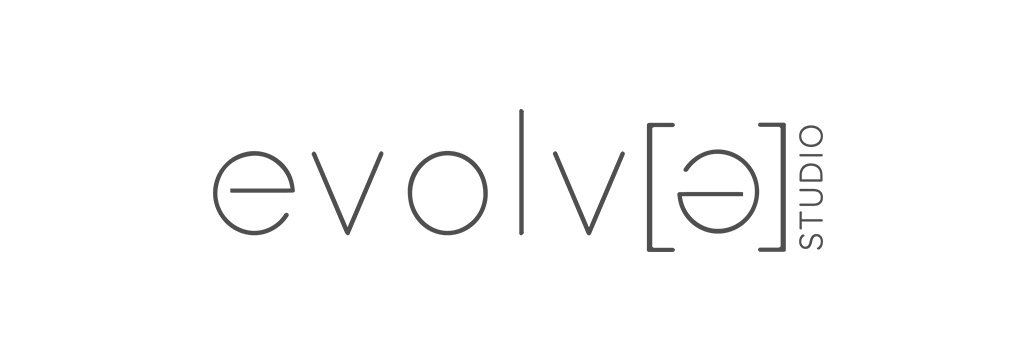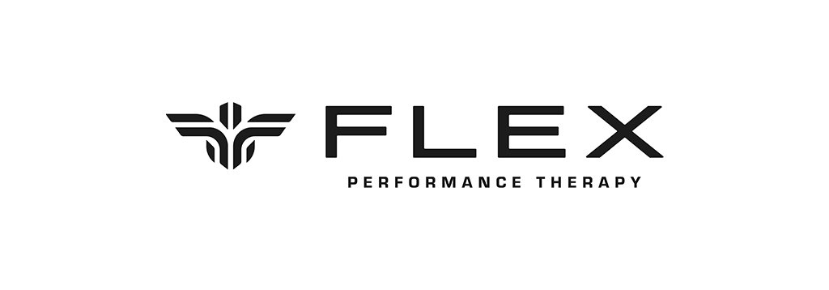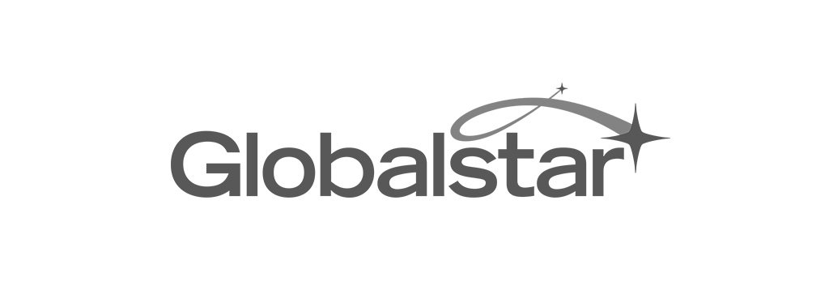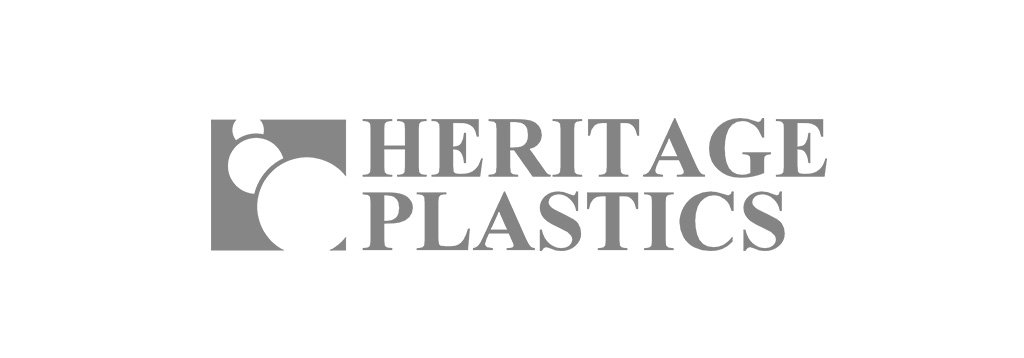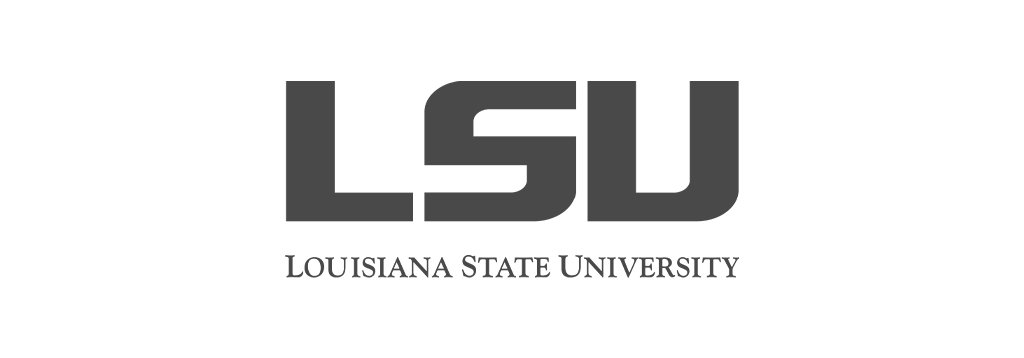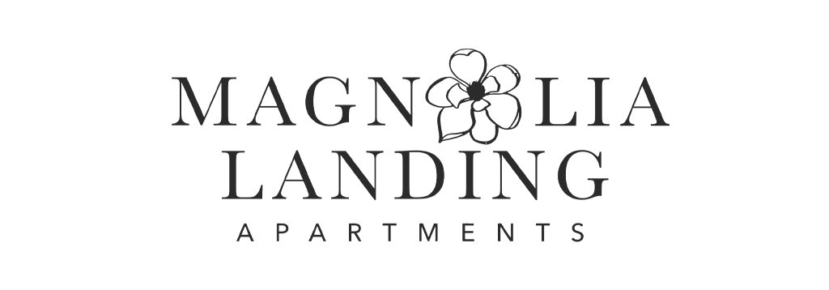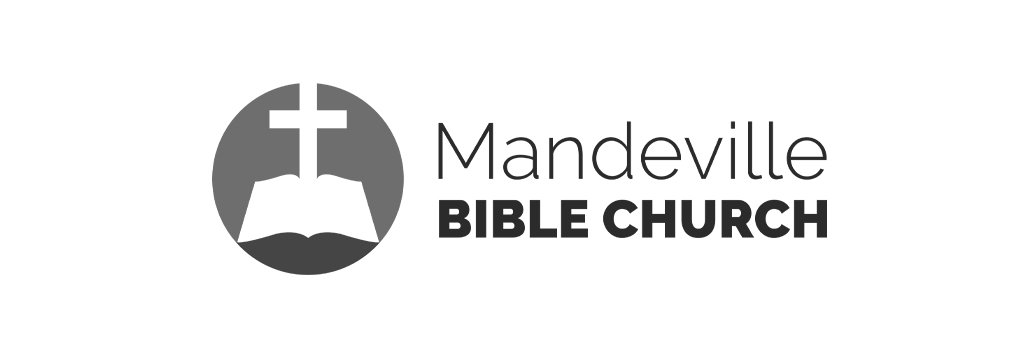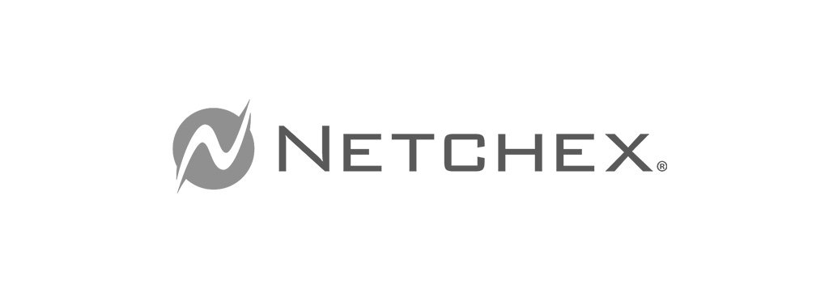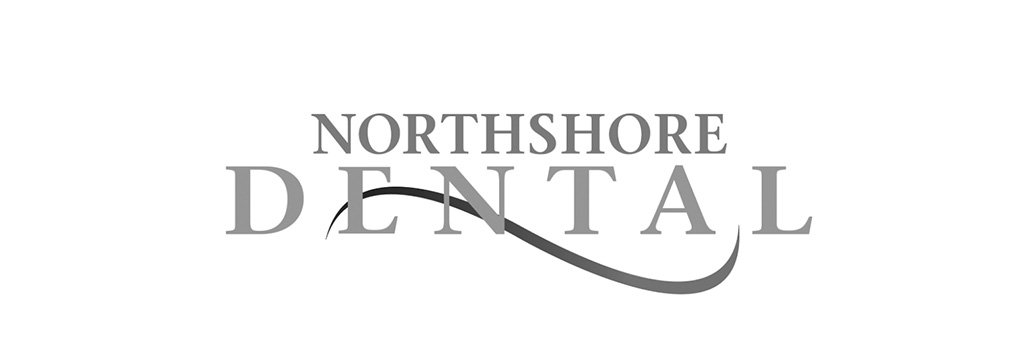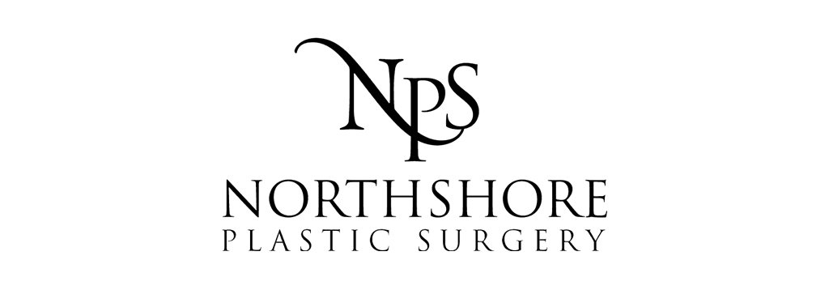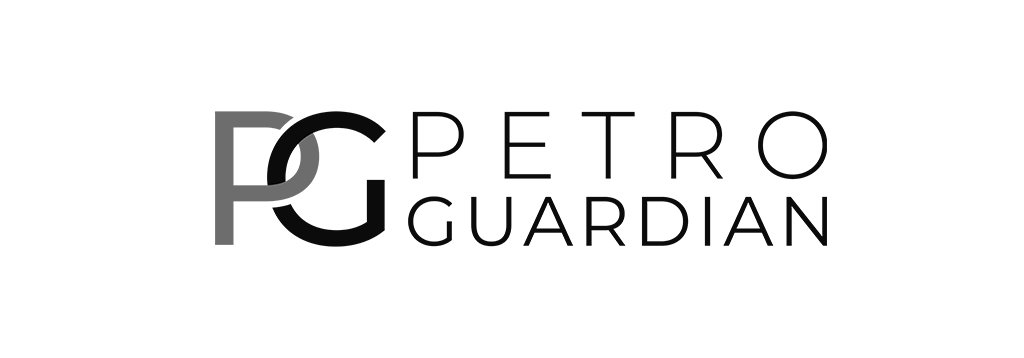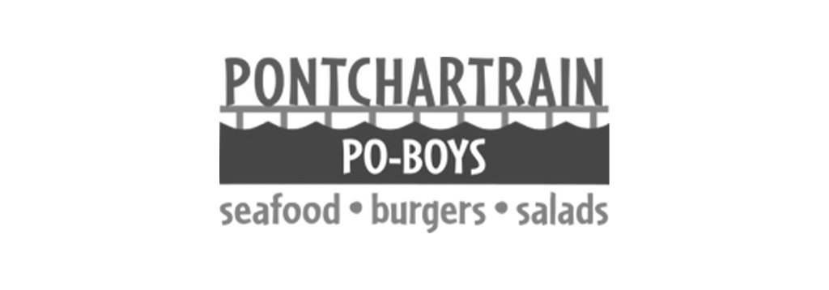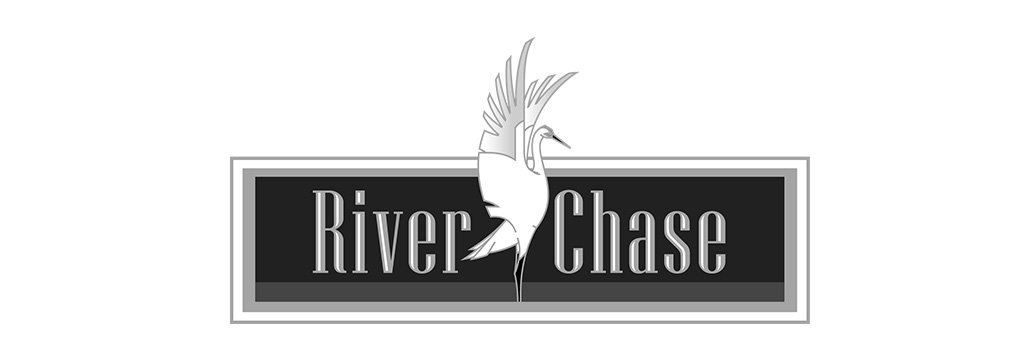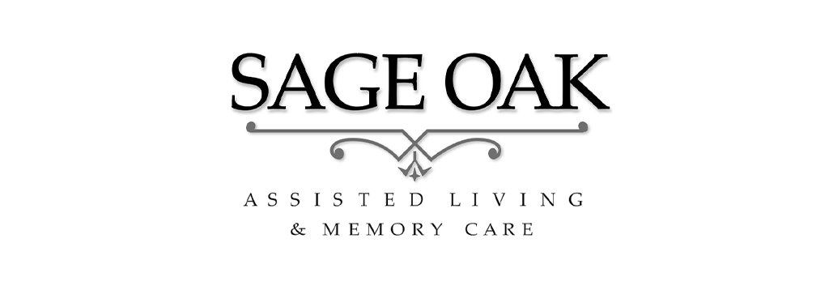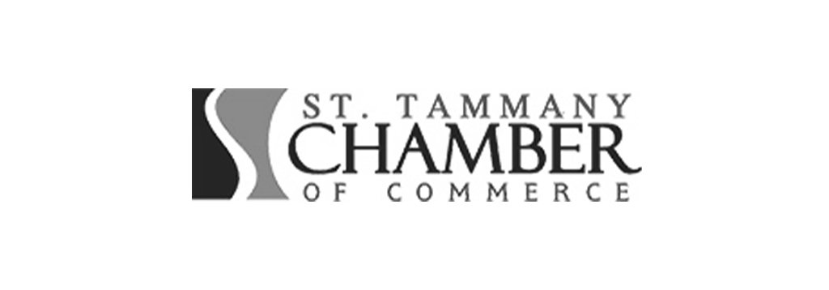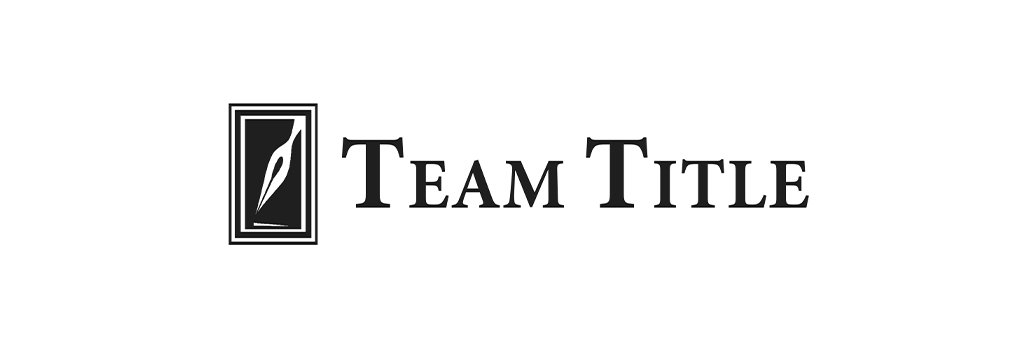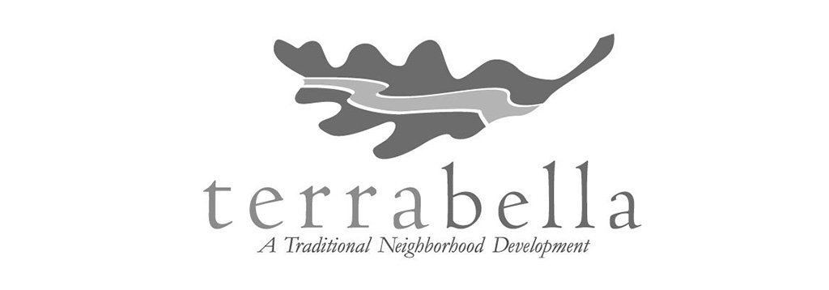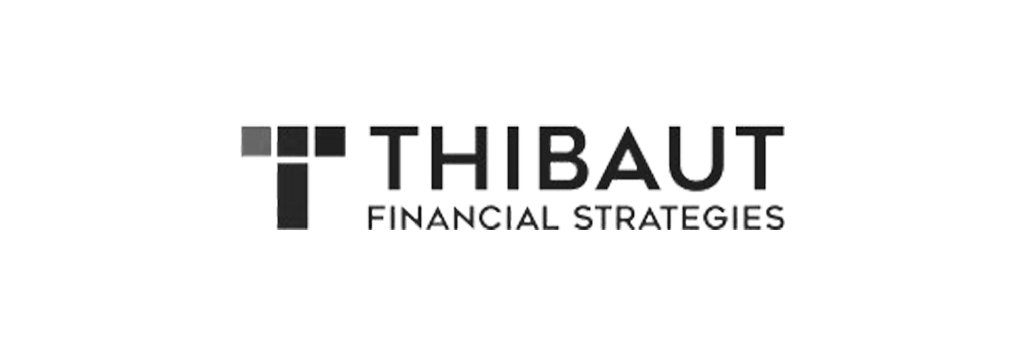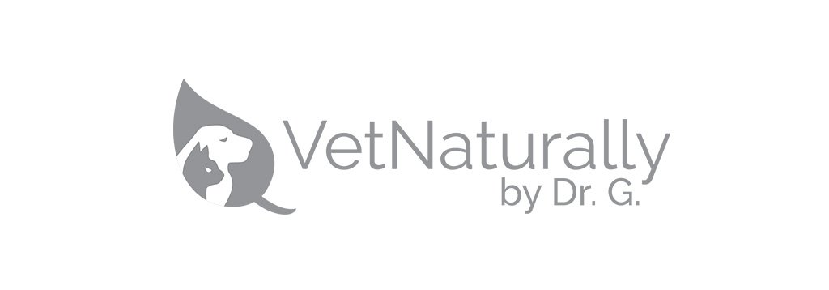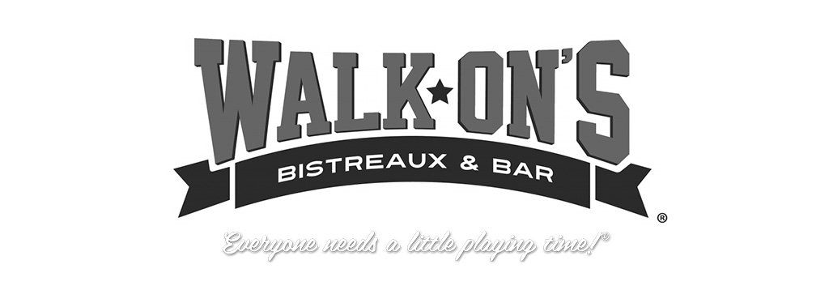OUR PROCESS.
Our [FULL-SERVICE] design and consultation firm is interested in [PUSHING THE BOUNDARIES], creating an [EXPERIENCE] that is more than simply drawings, and guiding clients through the design and construction process.
How do we communicate the design intent?
3-DIMENSIONAL IMAGERY : VIRTUAL REALITY
OUR TOOL.
BUILDING INFORMATION MODELING (BIM)
“Anyone can implement the BIM process in their building design but using it as an integral tool enables us to adapt to change and technology, while keeping communication and data precise. We can place a client in their building using VR and gain feedback to adjust the design.”
Logan Pittman, Licensed Architect, Greenleaf Architects
This intelligent 3-Dimensional model-based [PROCESS] provides architects, engineers, and construction professionals the insight to plan more efficiently.
Our team chooses to work [EXCLUSIVELY] in Revit. The implementation of the latest technology is something that sets our firm apart, especially because we use it for all its advantages. This includes but is not limited to solar studies, interior light studies, and clash detection. Our consultants also model everything digitally in the field. This reduces coordination issues and change orders while giving us the ability to view 3D models on site at job site meetings for [COORDINATION] with your general contractor. We find that adding 3D drawings to our set of drawings significantly helps the general contractor understand the scope during the bidding and construction process.
We experience the world in 3D, why only design it in 2D?
Our services will [CHALLENGE] the way you view the design and construction experience.
Paired with young [FRESH] ideas that transcend time, Greenleaf Architects’ solutions see beyond physical or financial limits. Integrating all the way through the initial stages of design, through intelligent model-based Building Information Modeling [BIM]. Efficiently locating crashes between trades, allowing [COLLABORATION] in real-time, while ultimately improving building performance. This 3D modeling program allows us to digitally build prior to construction, making decisions easier and less expensive. This is then taken a step further by producing realistic renderings, building walk-throughs, and site flyovers.
In-House Tool
Time Saver
Clash Detection
Improved Productivity
Study Thermal Comfort
Collaborate in Real Time
Improve Building Performance

