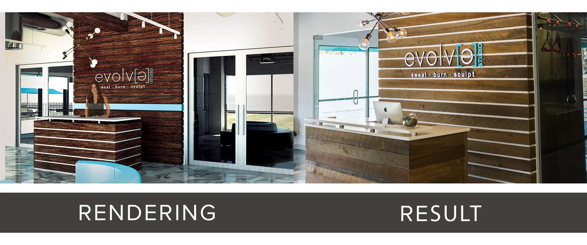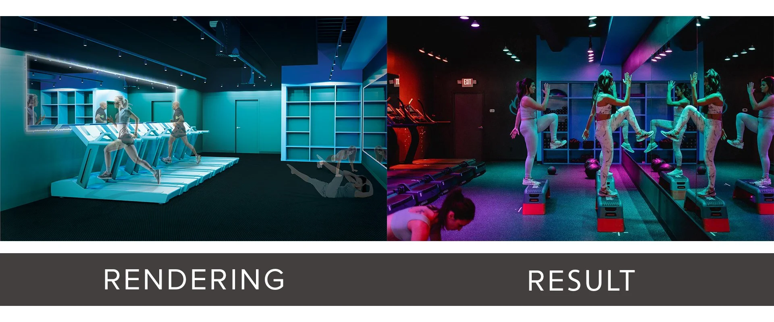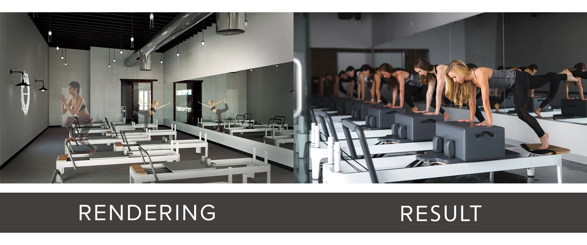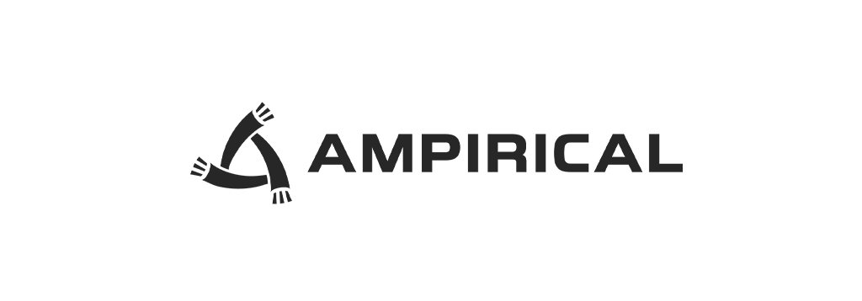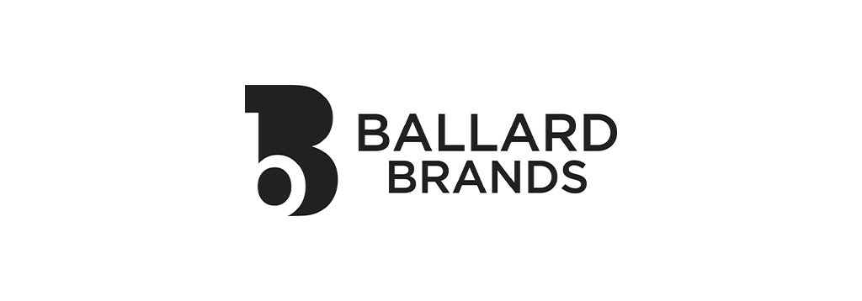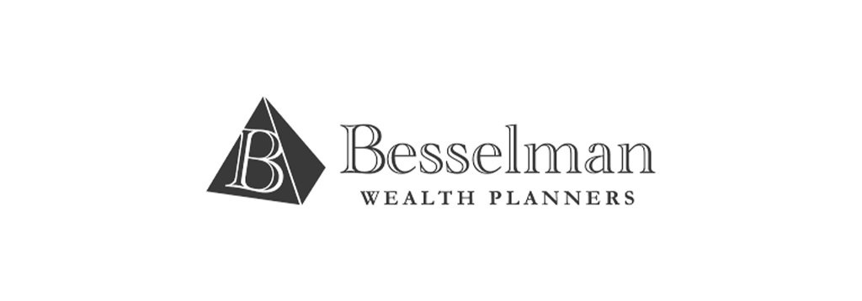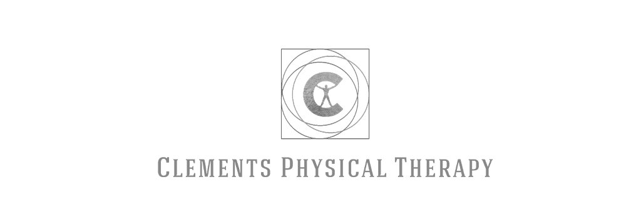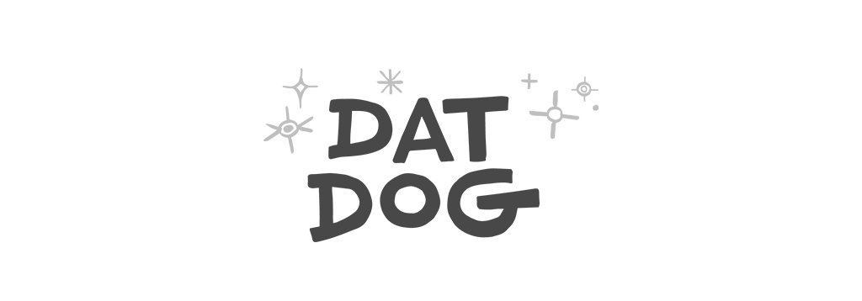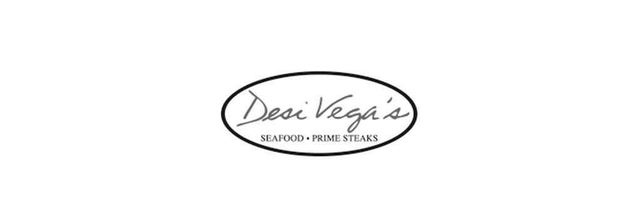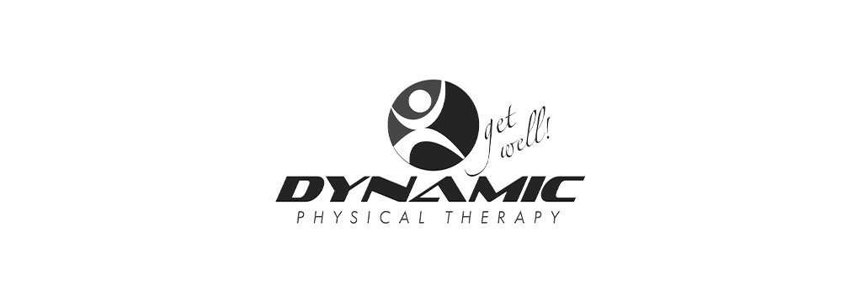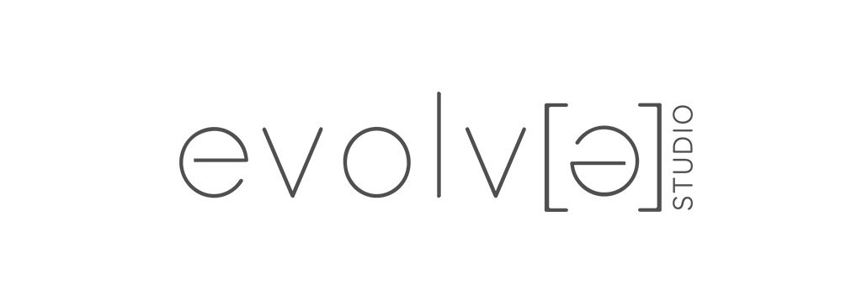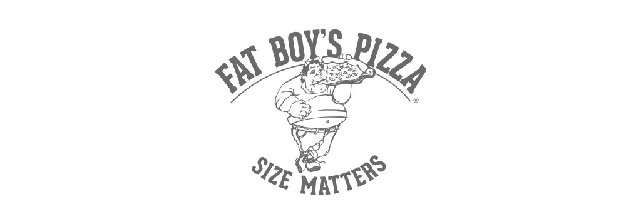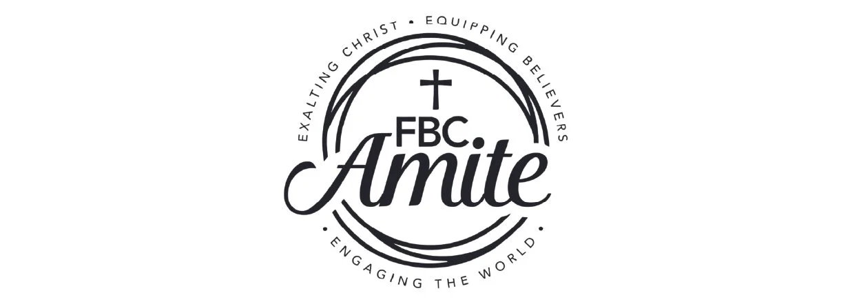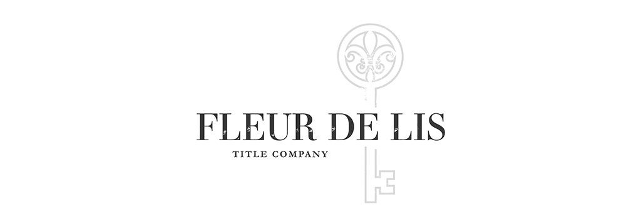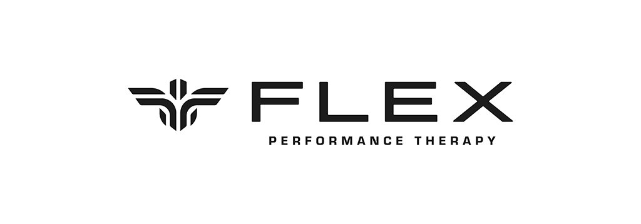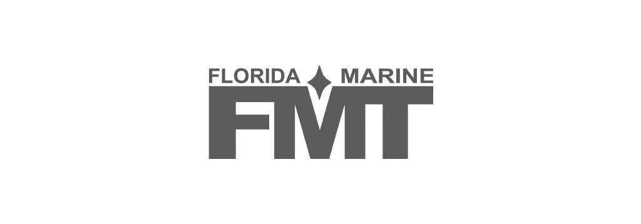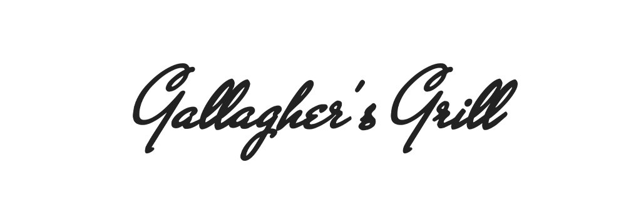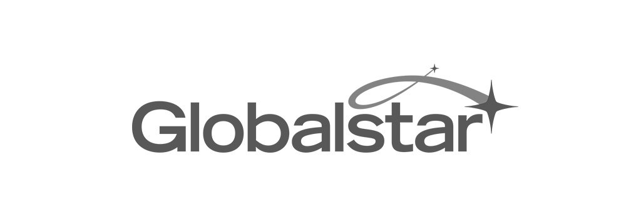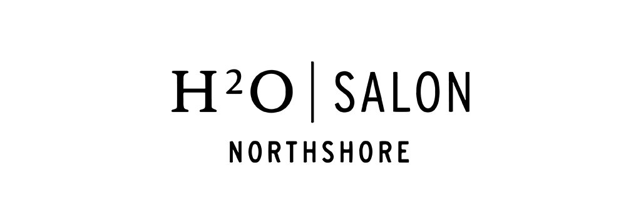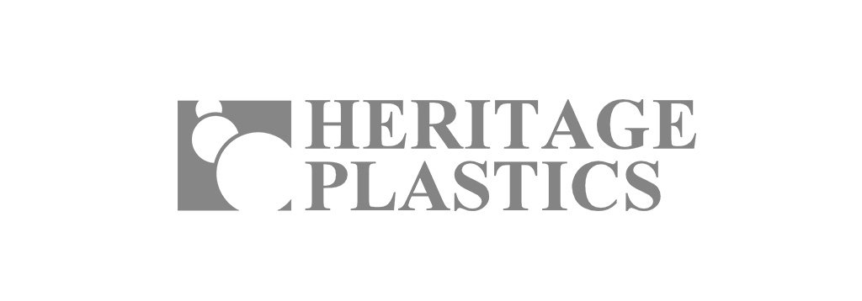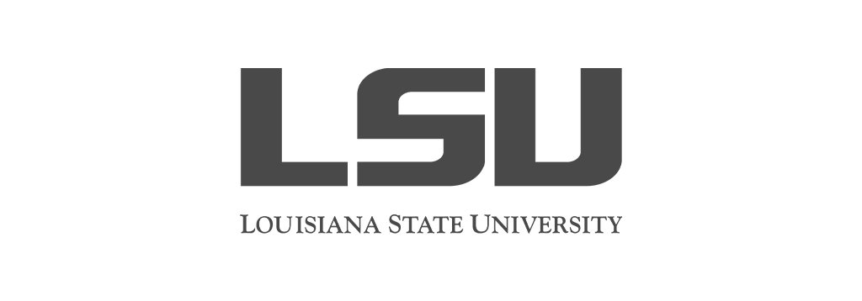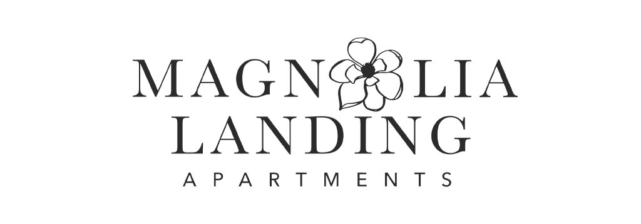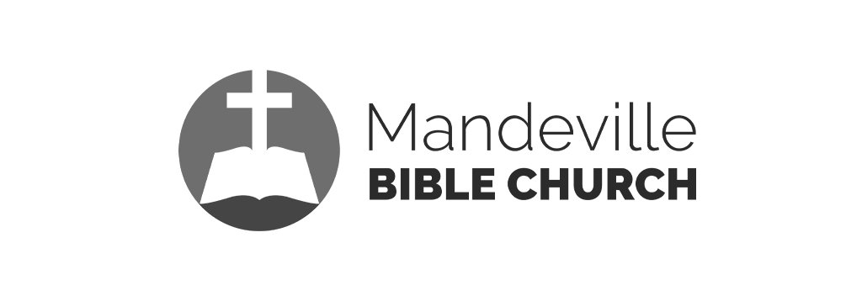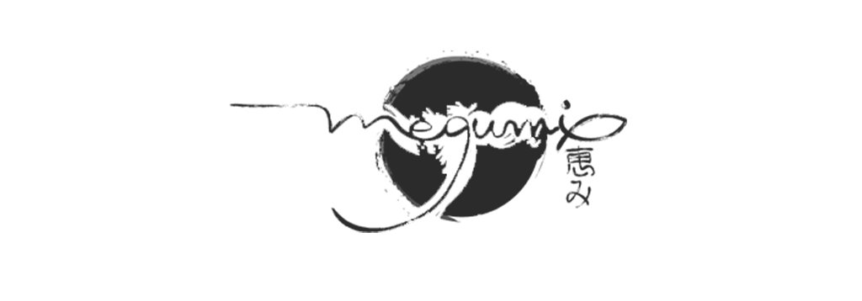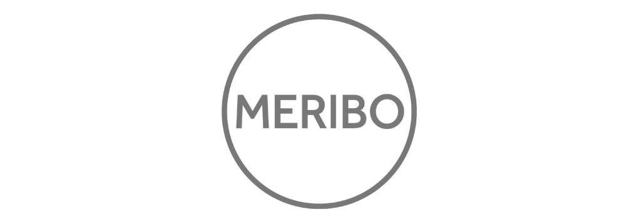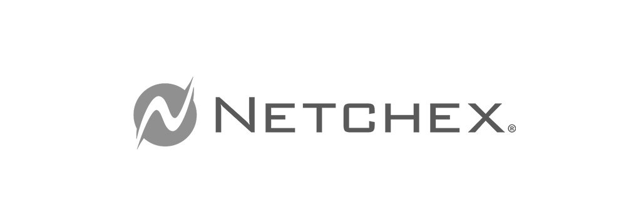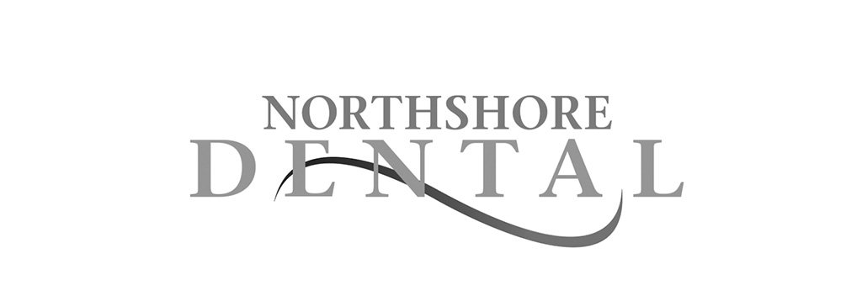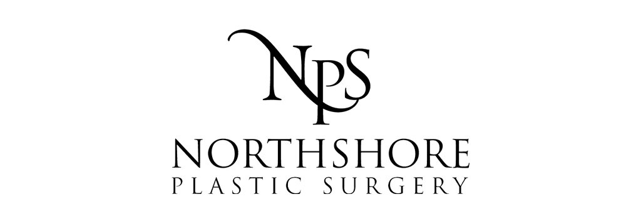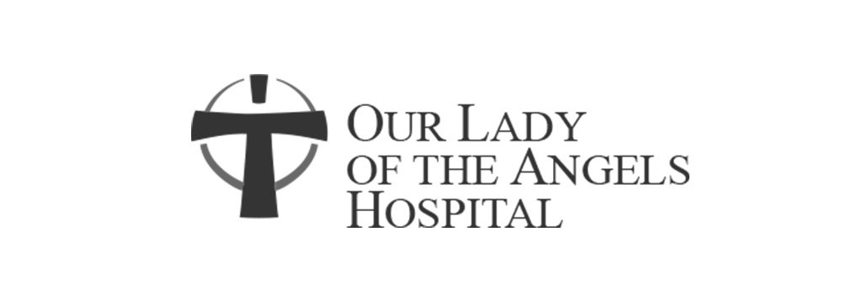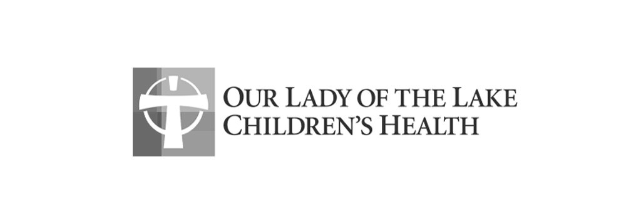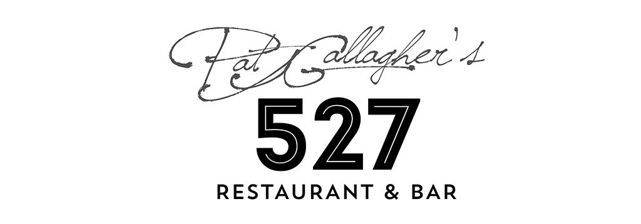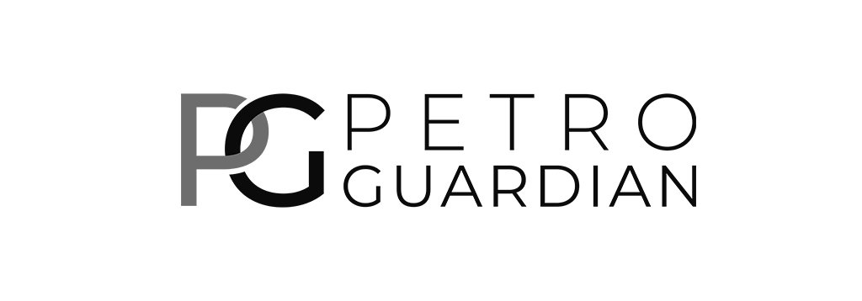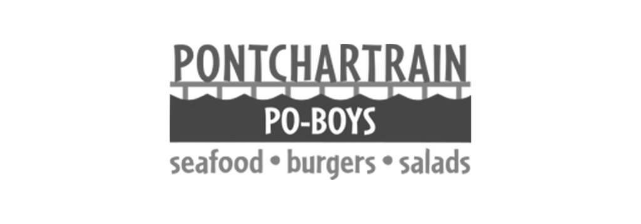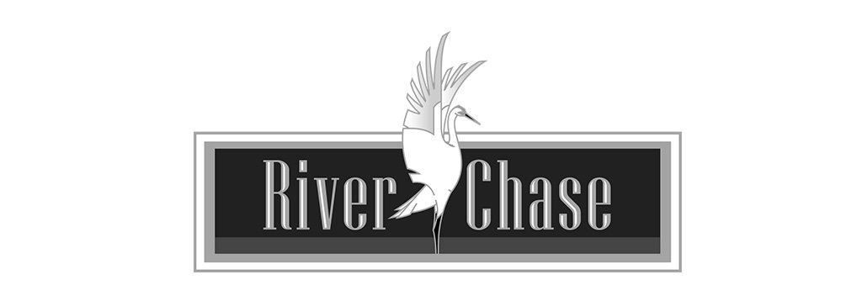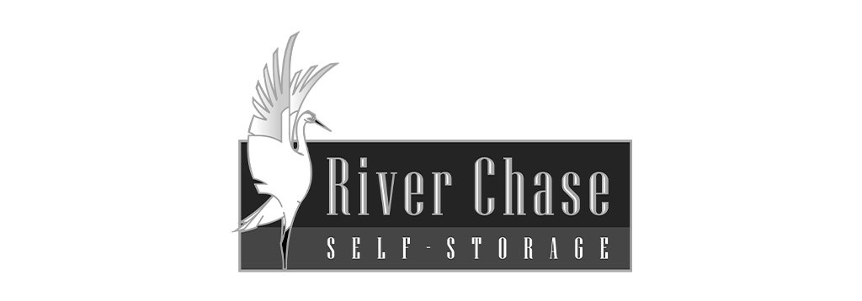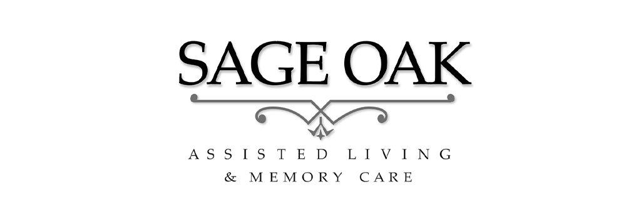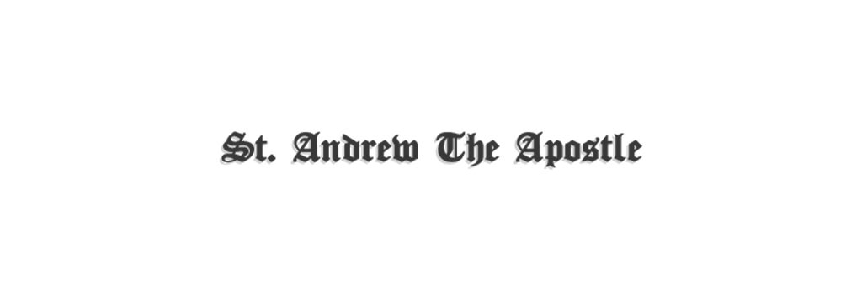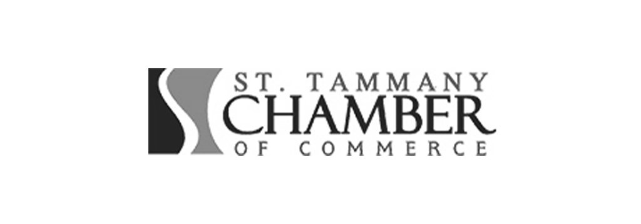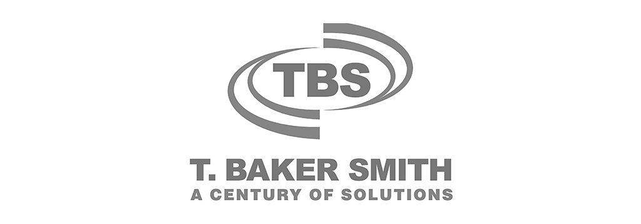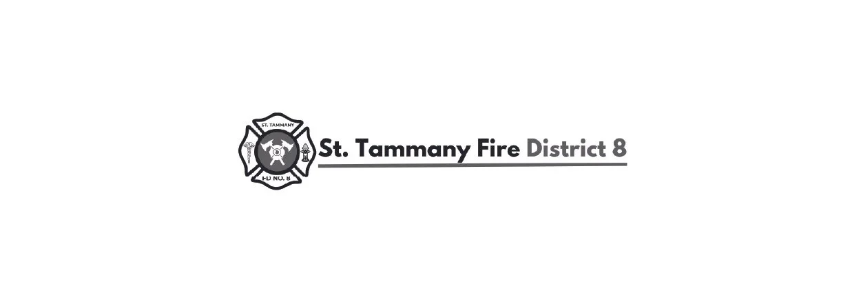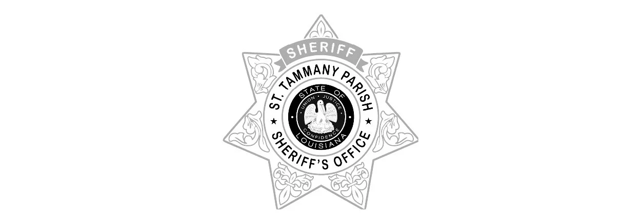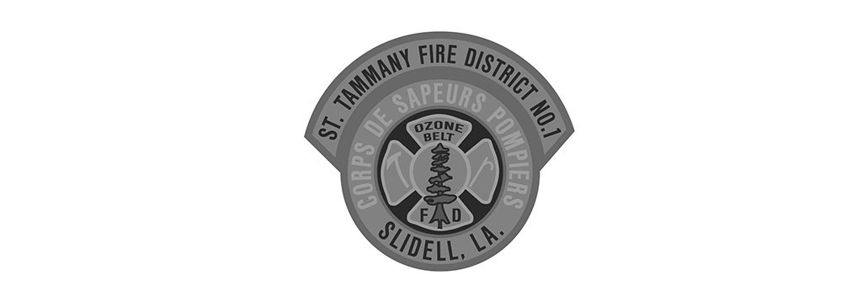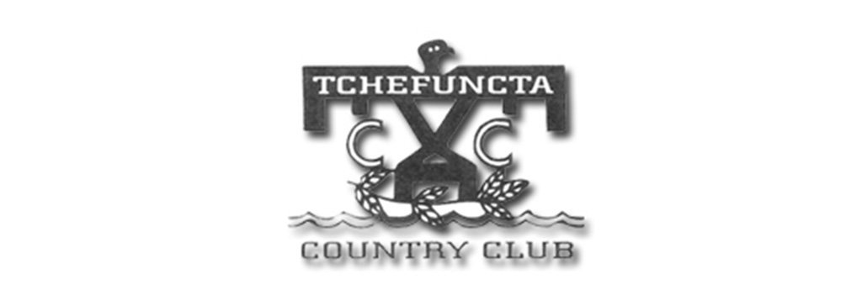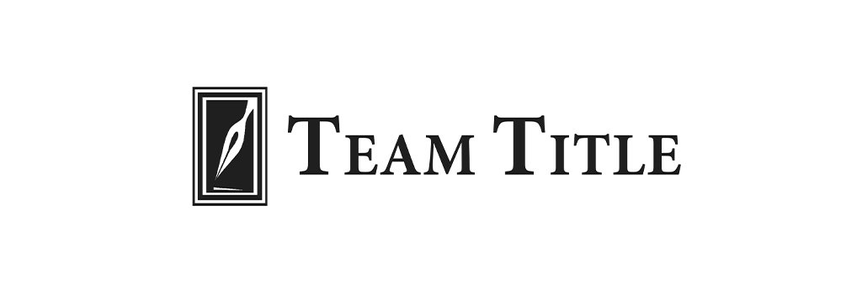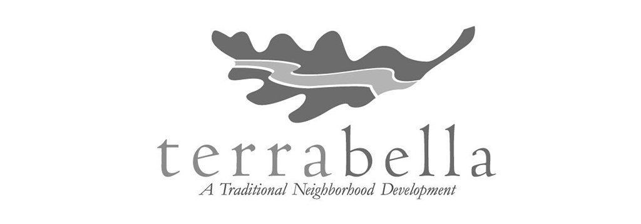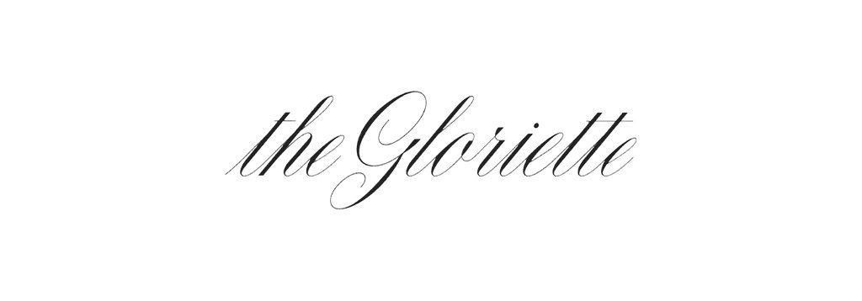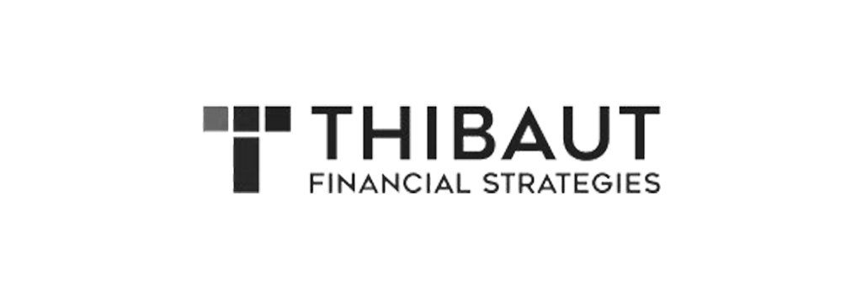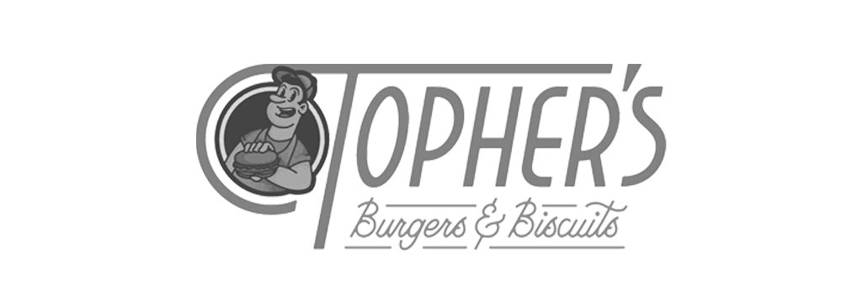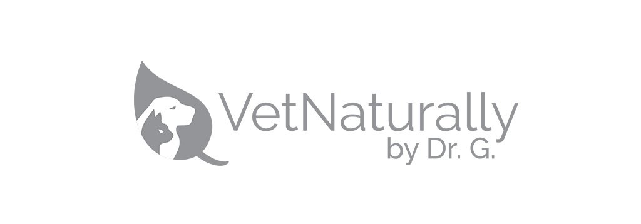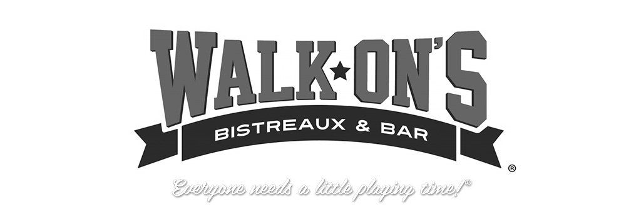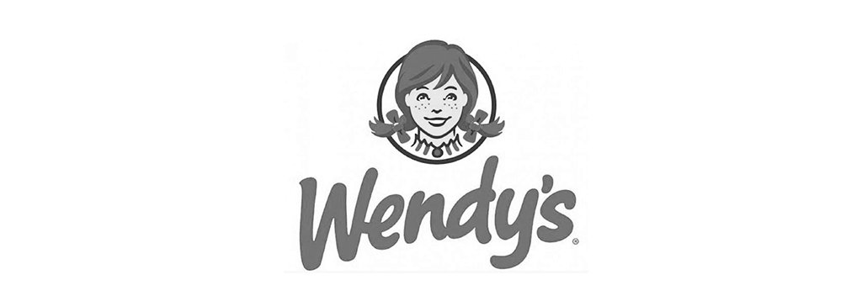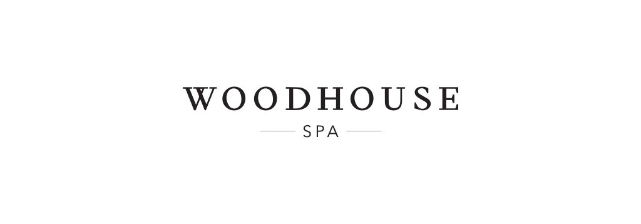CLIENT: EVOLVE STUDIO | LOCATION: MANDEVILLE, LA
Tayler Landry
Co-Owner, Instructor
Evolve Studio
“Upon the first meeting it was exceedingly clear how talented, professional, and organized their staff and processes are. From their design visions, knowledge, and attention down to the smallest detail, I was pleased at every step of the process. We felt every member of the staff truly cared and were invested in our project; our expectations were far exceeded! I would urge anyone looking for a customer-centered experience to select Greenleaf!”
Click on the image to enlarge. If viewing on a mobile device, please rotate your screen once the image is clicked to display full-screen.
Designing a pilates and high-intensity fitness space may seem straightforward. In the case of Evolve Studio, the challenge lay in an existing building with 2 occupied spaces at the time of design. During the end of the design, one tenant made the space available while the second tenant did not vacate it until construction began. Construction of this 3500-square-foot studio had a hard deadline driven by peak business season and a very limited budget as this concept was new to the area.





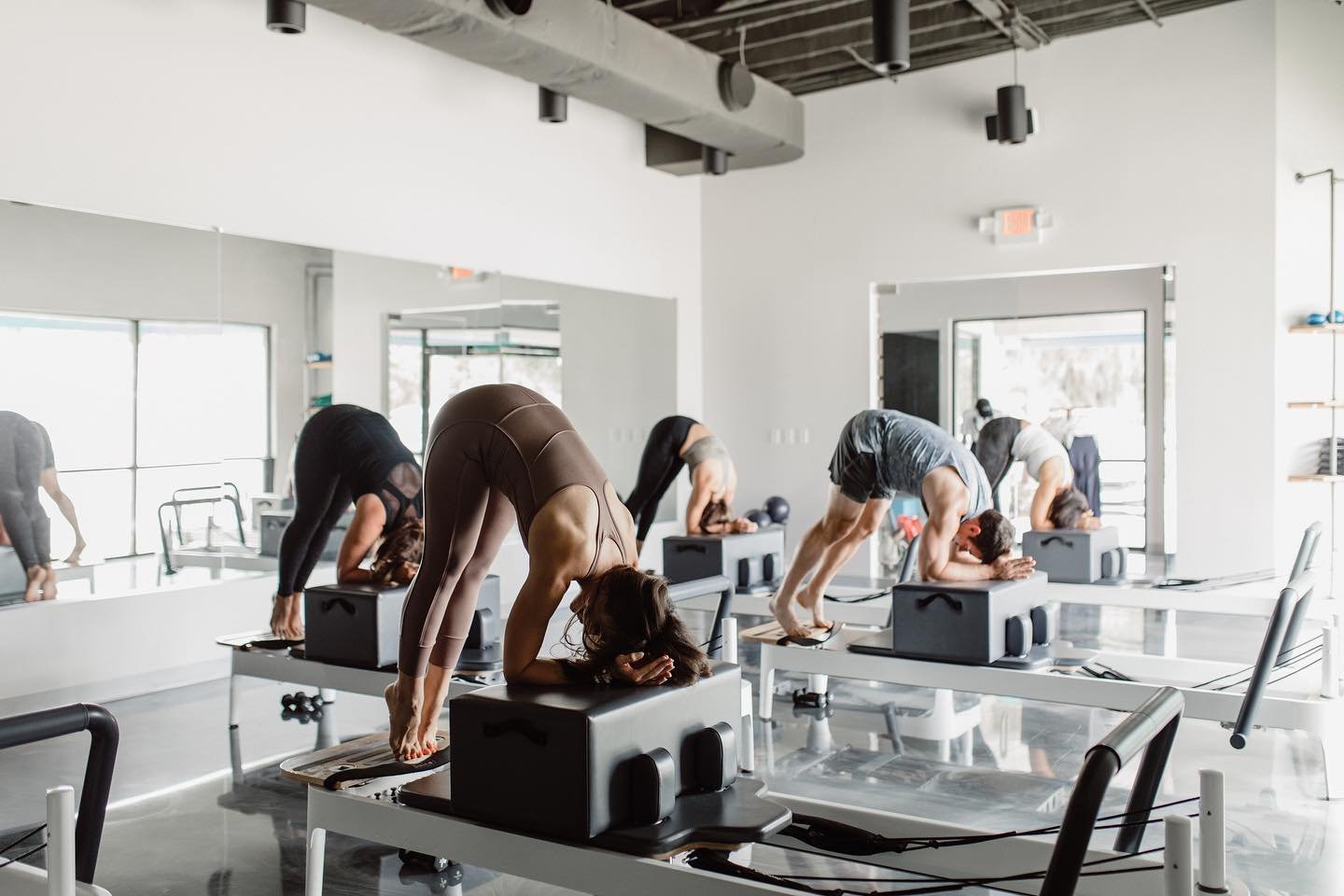




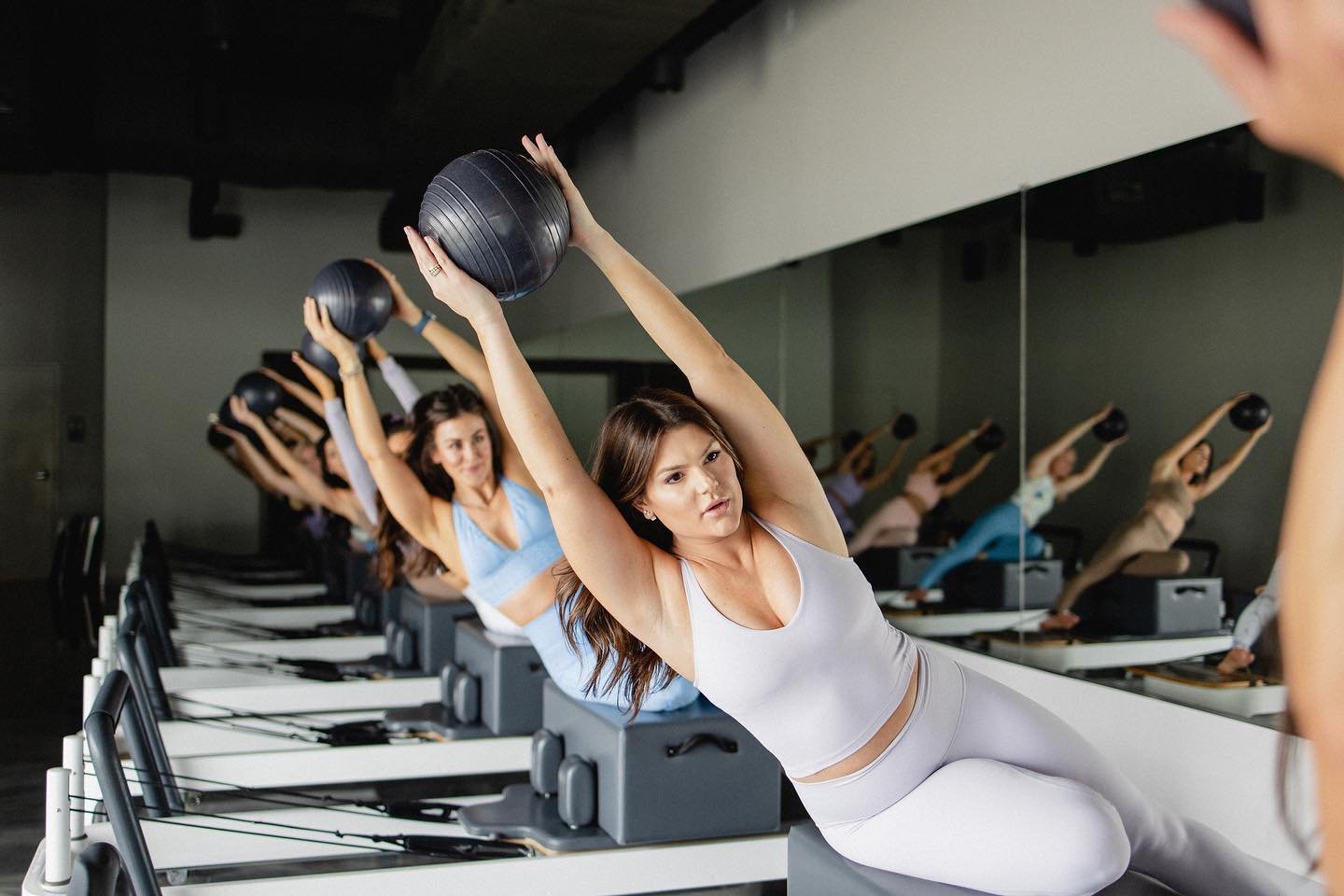


The design consisted of key elements needed for a high-impact appearance to attract customers, yet space for the owners to “evolve” as their revenue increased through the use of the space. We focused on defining the business’s “needs” vs. “wants”. Implementing the “needs” first with smart material selection and other efficiencies allowed for this renovation and build-out to be completed for approximately $60 per square foot. The space includes 2 studios; Burn and Pilates. With each space reflecting its designated workout area. Pilates features 10 pilates machines in a clean, white space, with a light atmosphere. Burn features 10 treadmills and suspension training with a high-intensity atmosphere. The lobby functions as a pre-function space, retail display, and nutrition-based food service including a smoothie bar.




