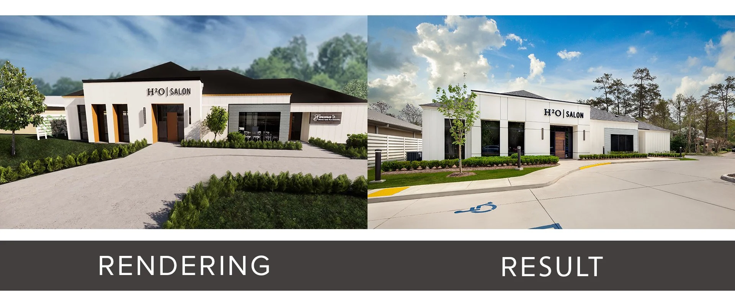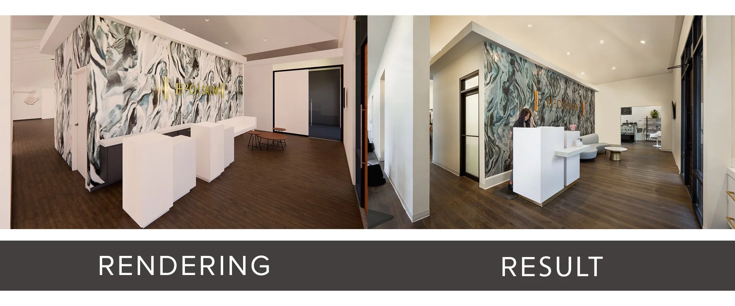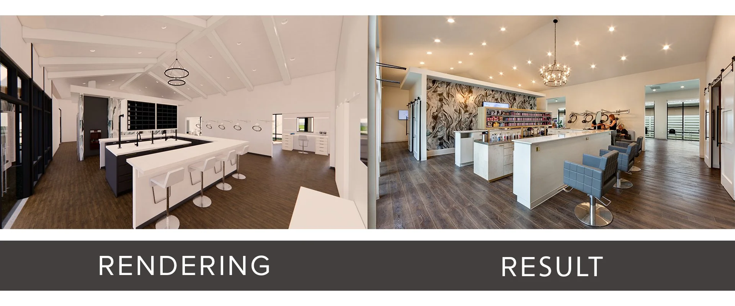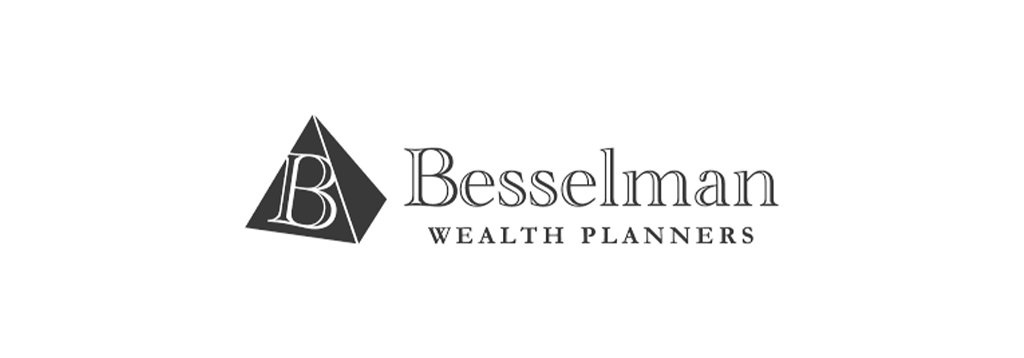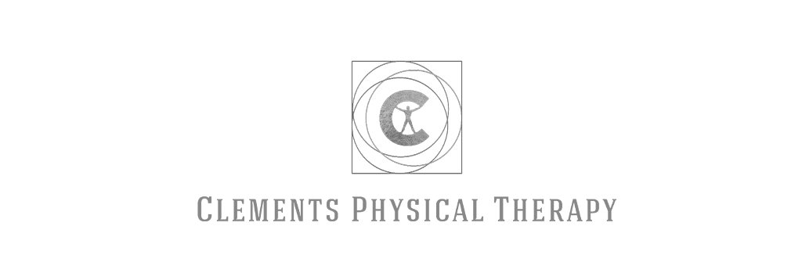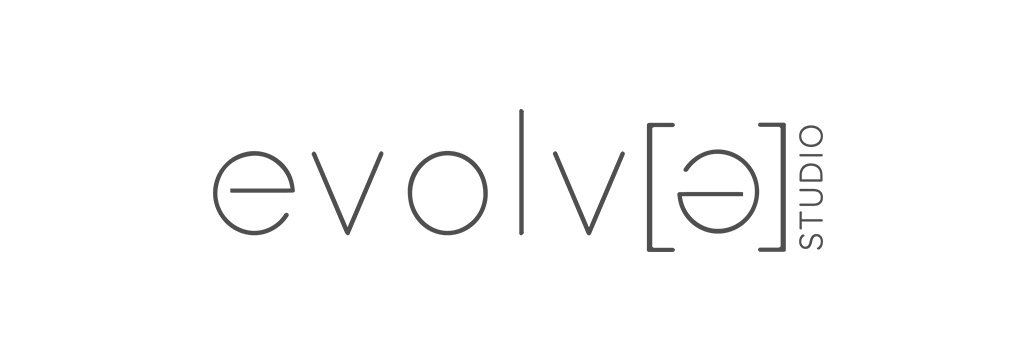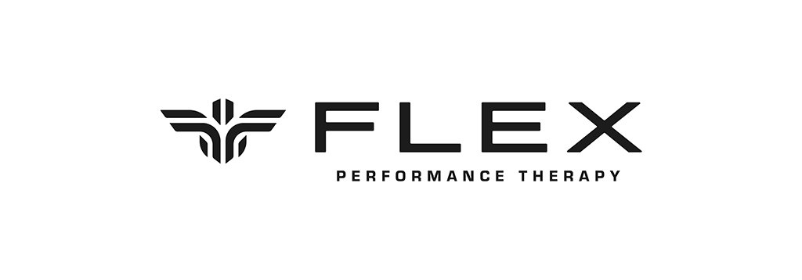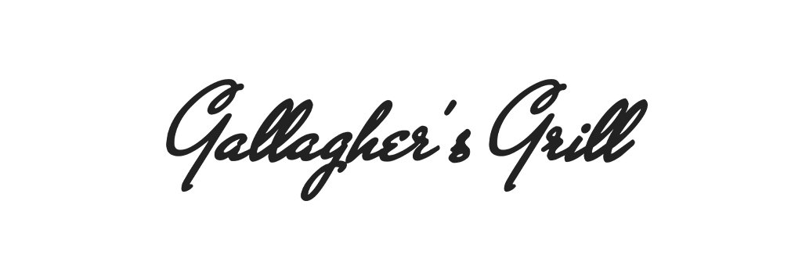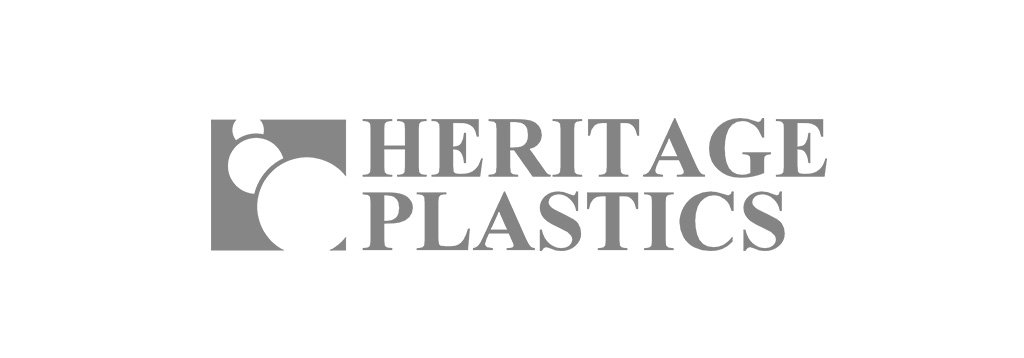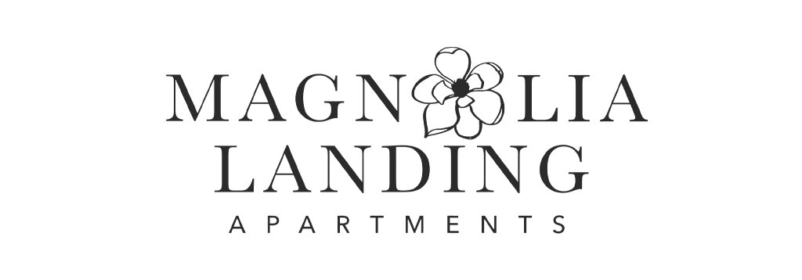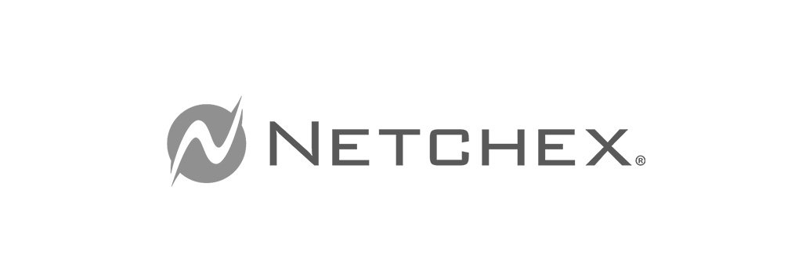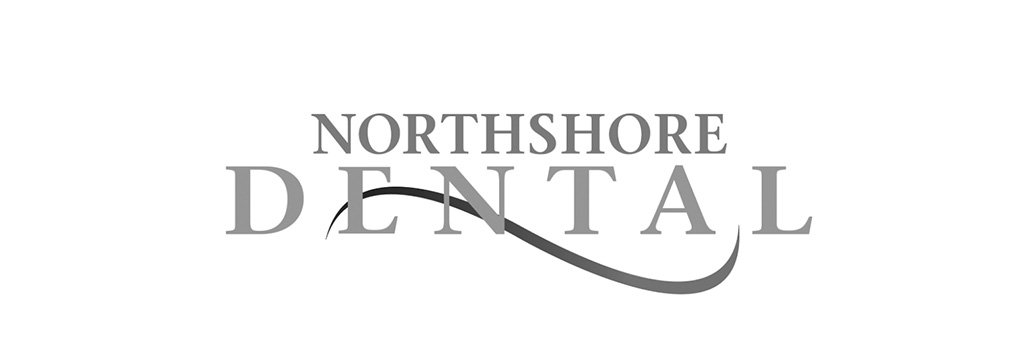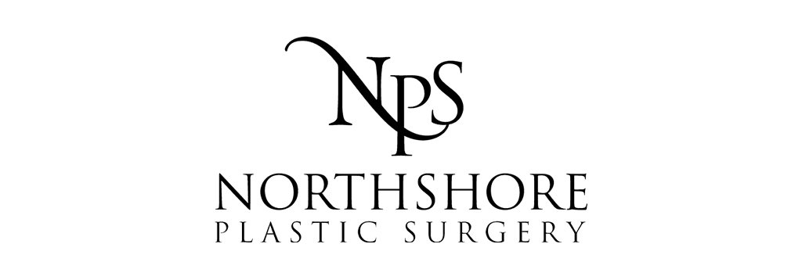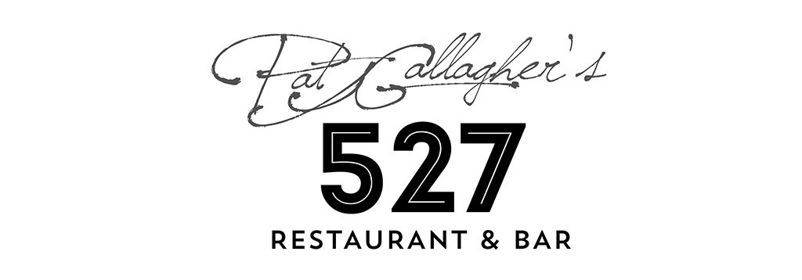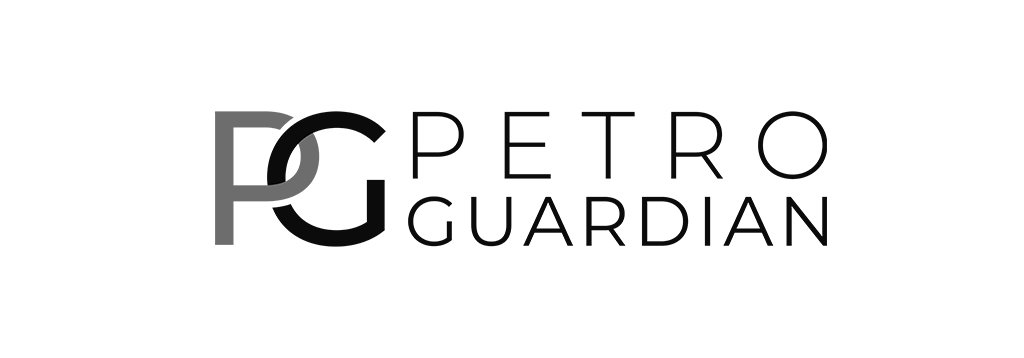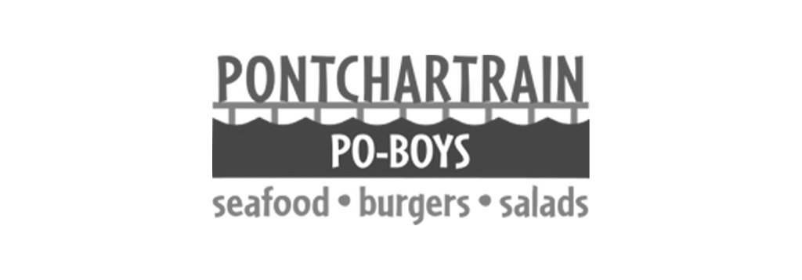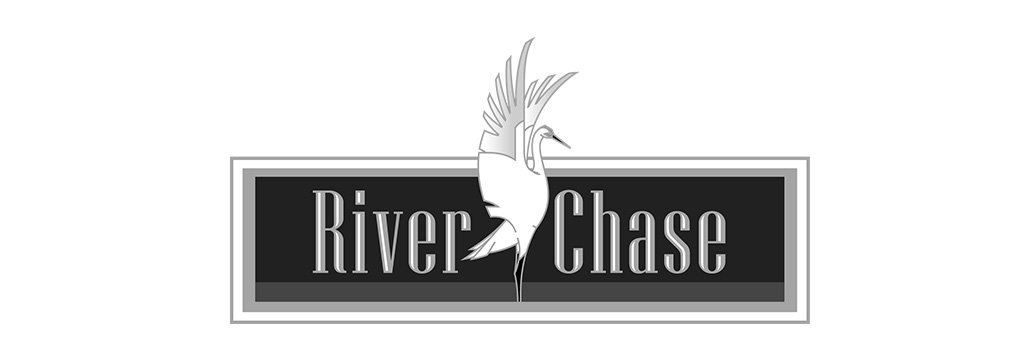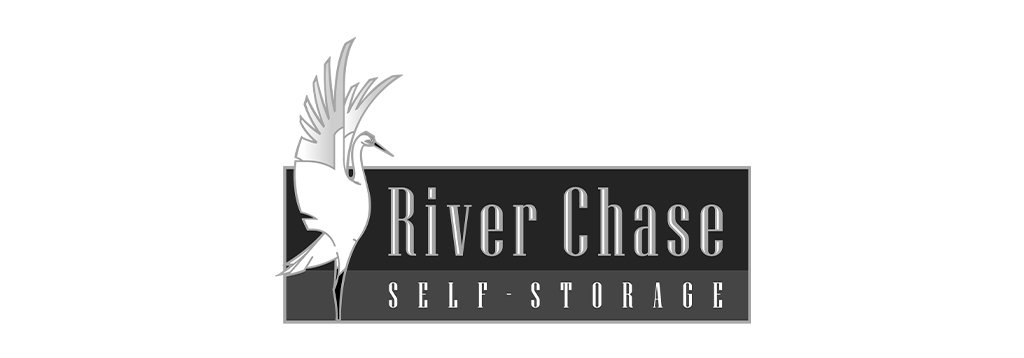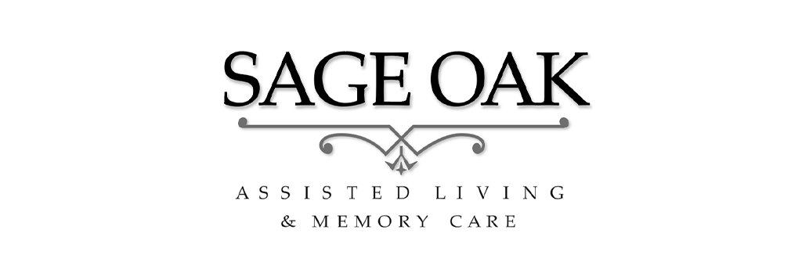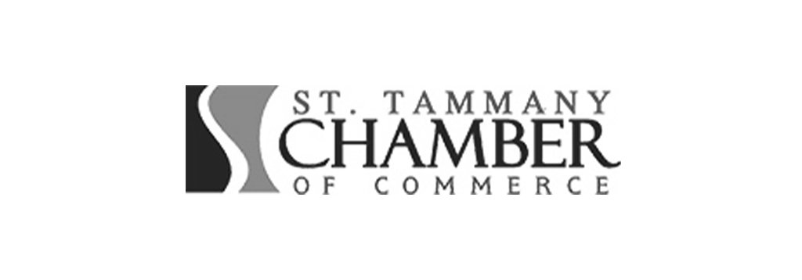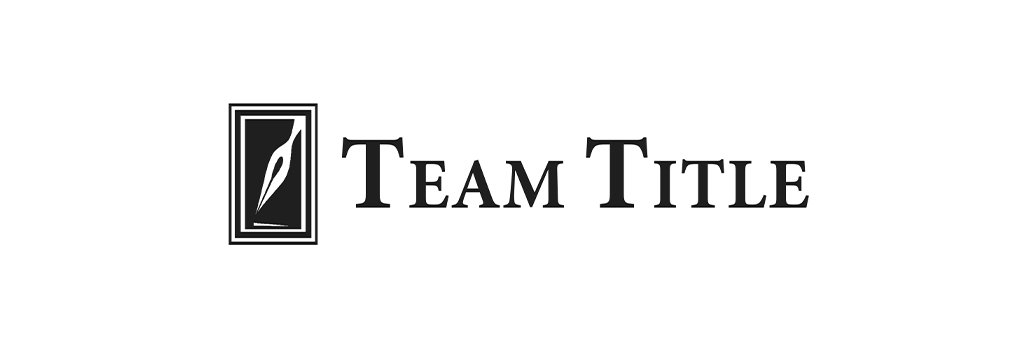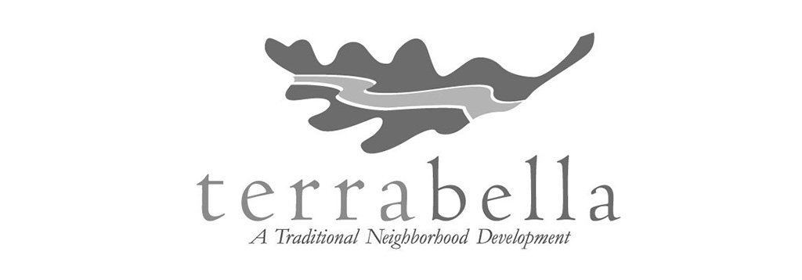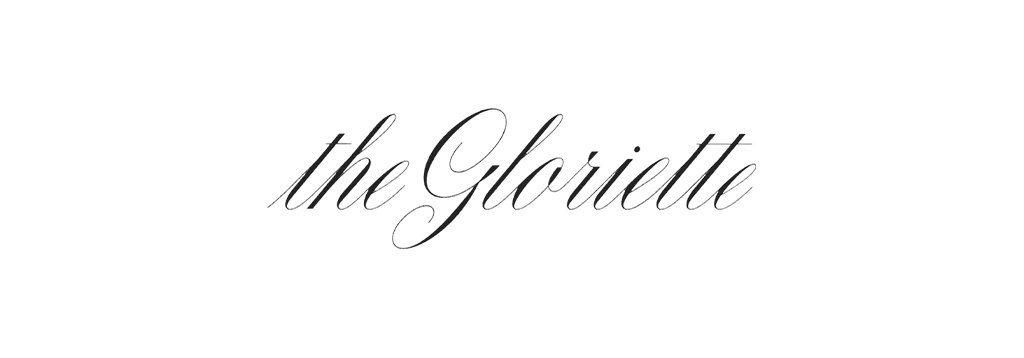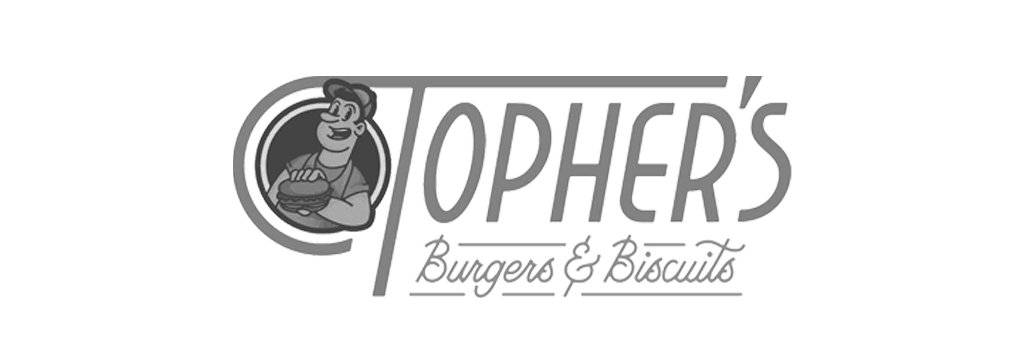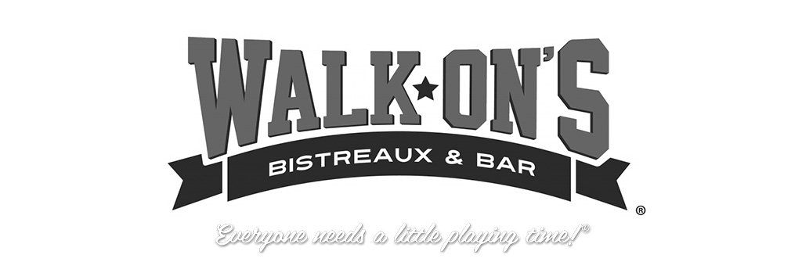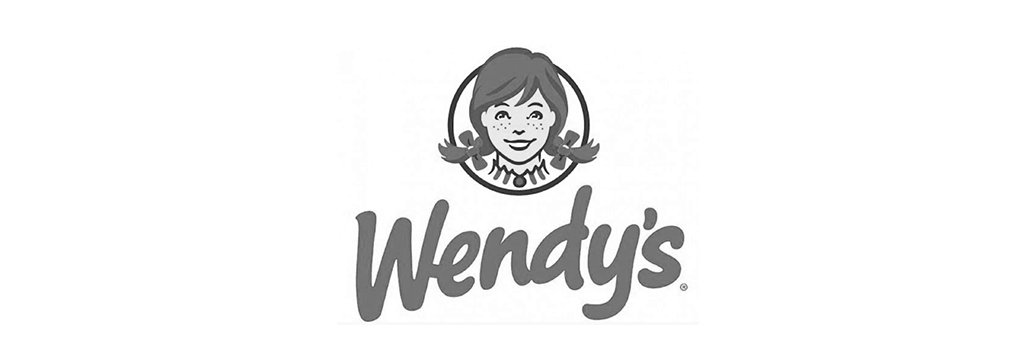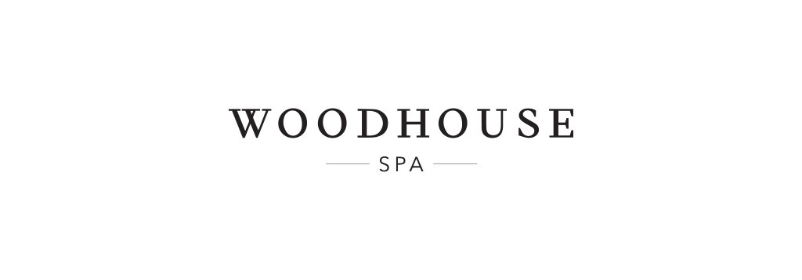CLIENT: H2O SALON + SPA | LOCATION: MANDEVILLE, LA
Heather Mahoney
Owner, Stylist
H2O Salon Northshore
“I want to thank Greenleaf for being enthusiastic, motivated, and focused on taking my dream and making it a reality. People want to experience a place that makes them feel good and look beautiful. A place that makes them always look their best. When you walk into H2O you can see the details that were taken into account. Everything was designed with a purpose, and Greenleaf knew how each area should feel and function. Coming together intentionally, sharing ideas and thoughts created this beautiful building. Our meetings were fun and on purpose, and I believe they enjoyed building their first hair salon. Greenleaf ’s team were great communicators and listeners. Connecting, collaborating, and communicating are a must when choosing a team. Their knowledge, skill and expertise completed our project with success. Thanks again for making my dream come true!”
Click on the image to enlarge. If viewing on a mobile device, please rotate your screen once the image is clicked to display full-screen.
After leasing a 2,000 square foot space in Mandeville, LA for over 15 years, owner Heather Mahoney and her team were ready to take the H2O Salon Northshore to the next level. The owner purchased a former restaurant with dreams of turning its location into a house of beauty. Upon inspection, multiple contributions led to the decision to demolish. The newly constructed salon would maintain the style of the initial design, while expanding in dimension, ceiling height, additional windows, a custom lighting plan, as well as the addition of a 500 square foot shoe store with a separate entrance.

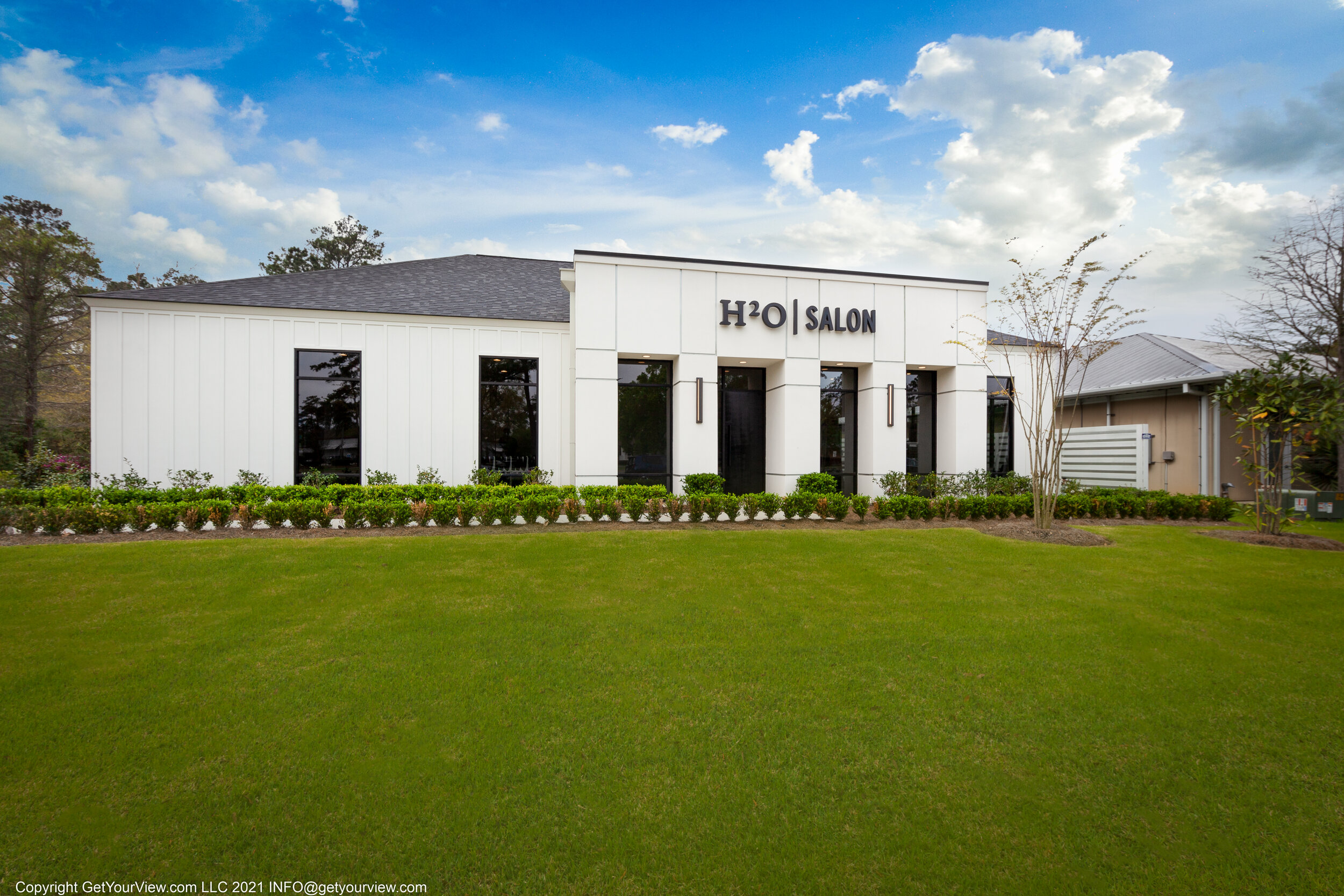







Greenleaf Architects worked closely with the owner of H2O Salon Northshore to accommodate existing clientele, as well as allow for future growth of the business, a coffee shop with a warming kitchen, and an outdoor patio. The salon was sensitively oriented on the site for maximum visibility from the roadway while allowing patrons to approach conveniently from the rear parking area. Clean, stylish, and durable interior and exterior finish materials were chosen hand-in-hand with the owner to ensure the longevity of professional branding based on budget and vision. This included a naturally well-lit stylist area, spa-like cleansing, treatment rooms, and an open color bar concept and completed with custom millwork, vaulted ceiling, and a modern chandelier above. The completed project offers customers an upscale atmosphere with luxurious amenities, which ensure the prosperity of the owner’s business, as well as an enjoyable experience for clients.




