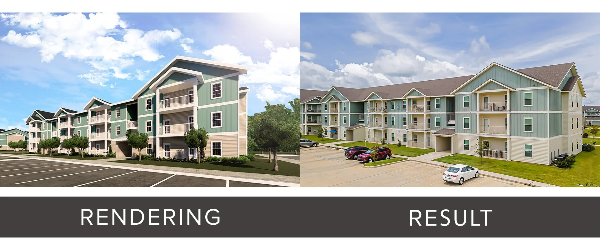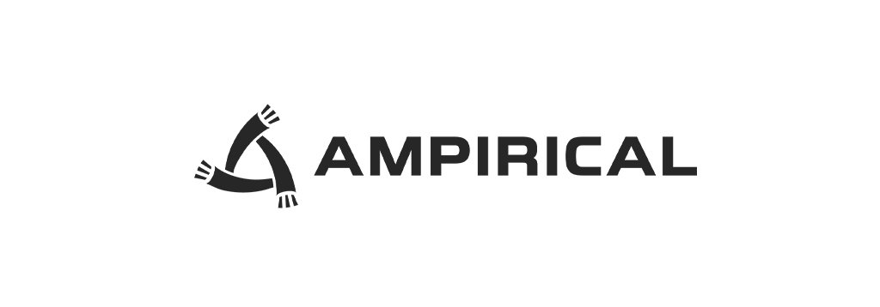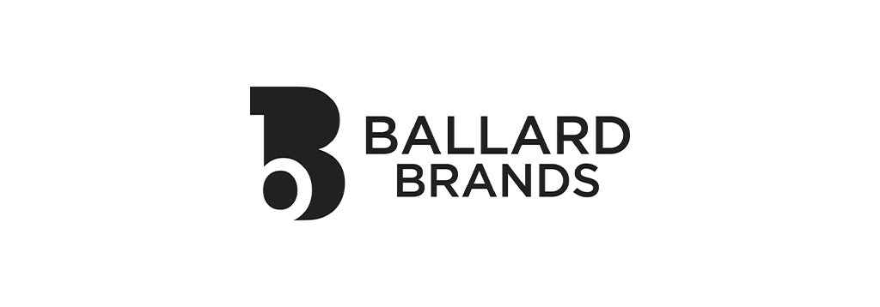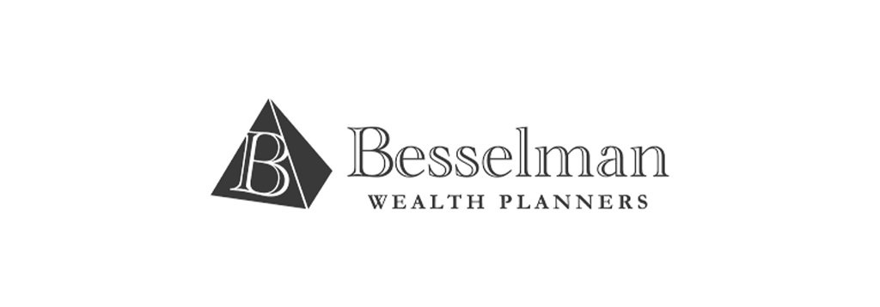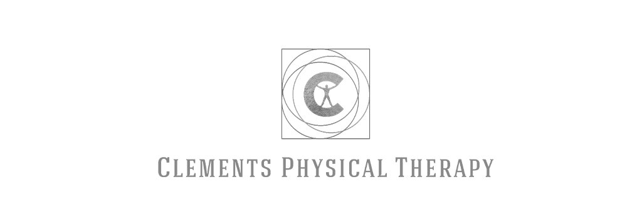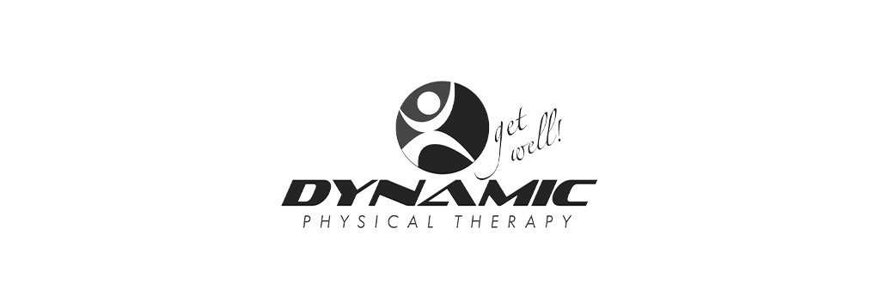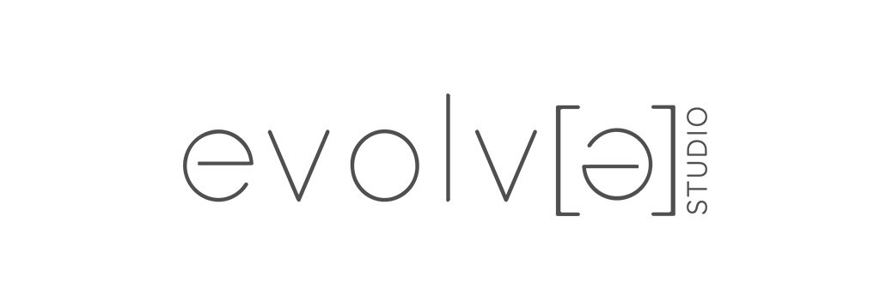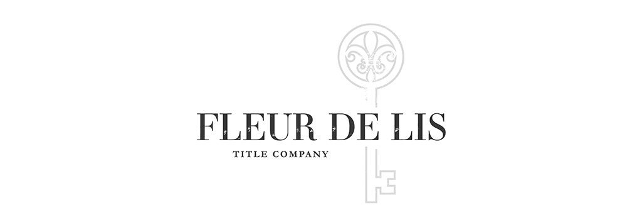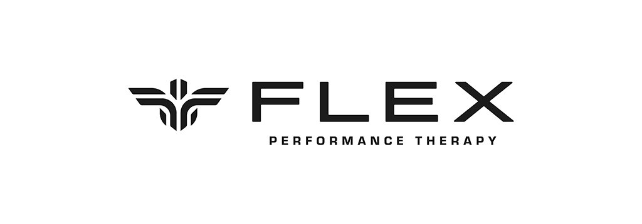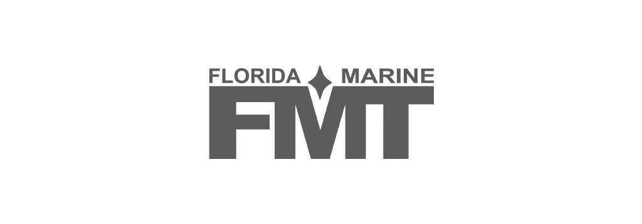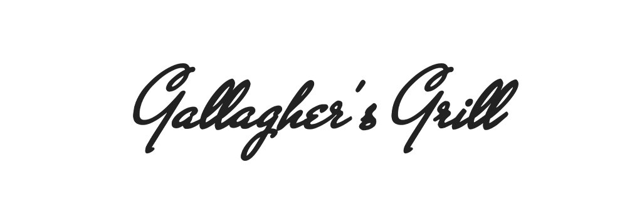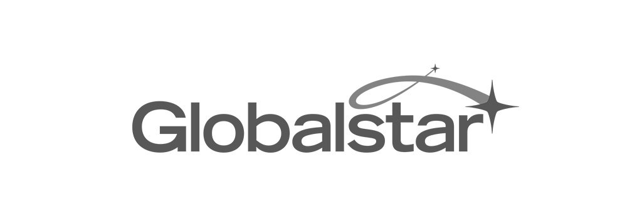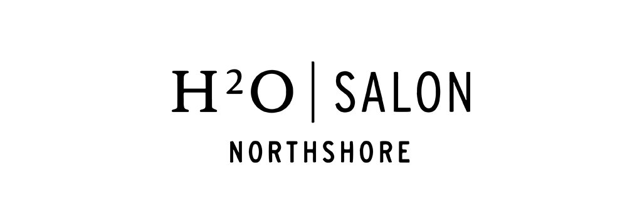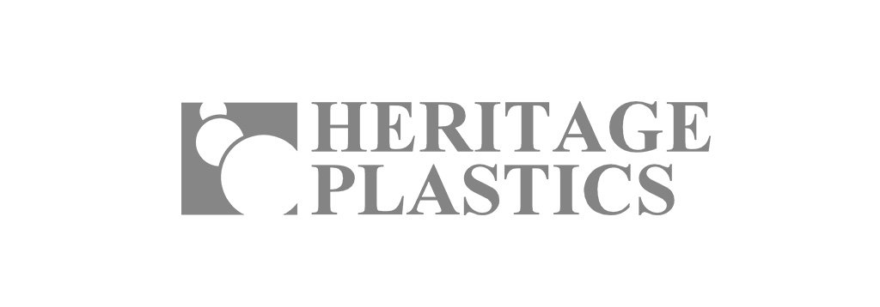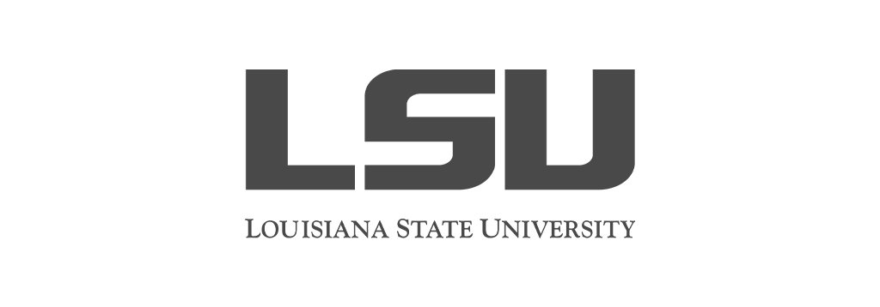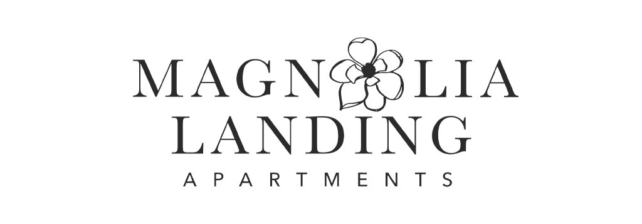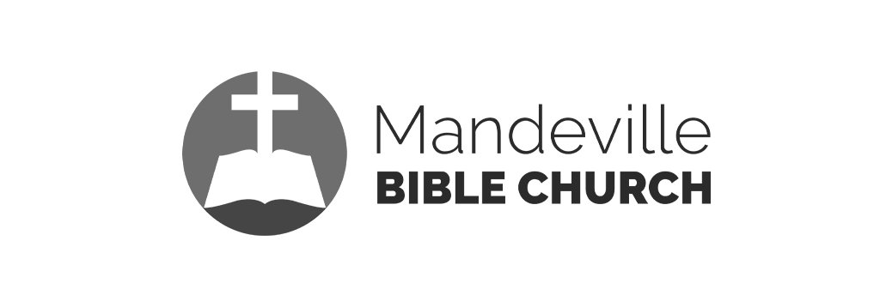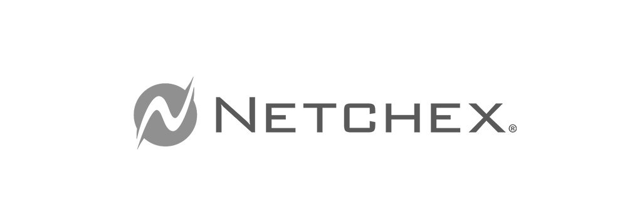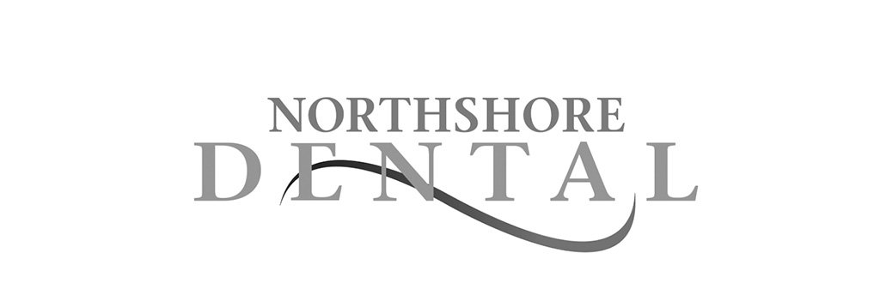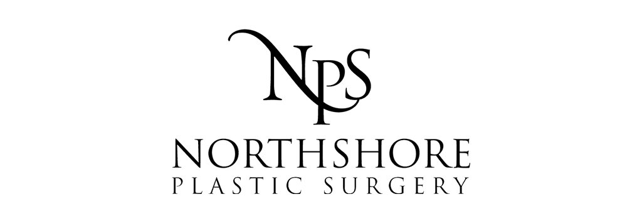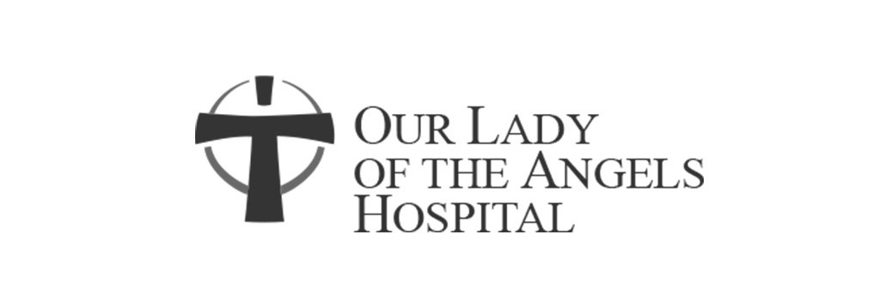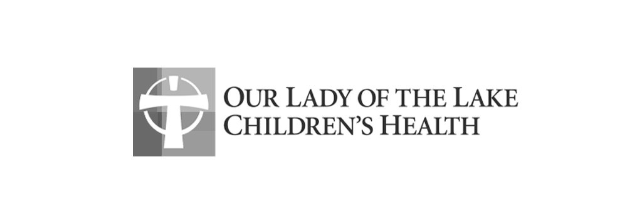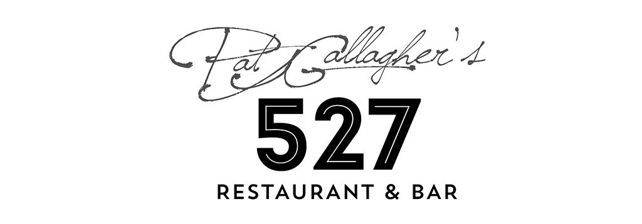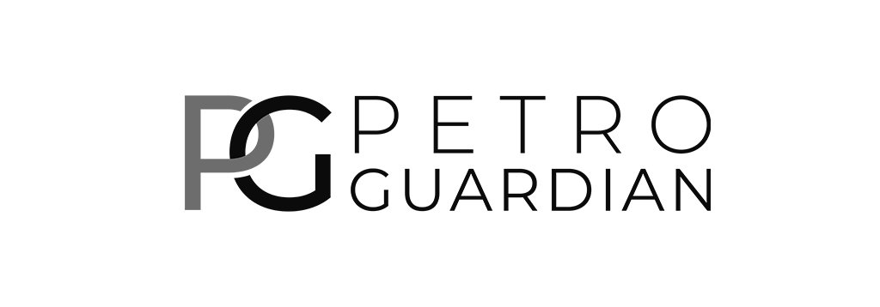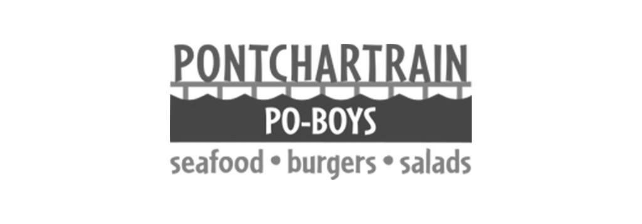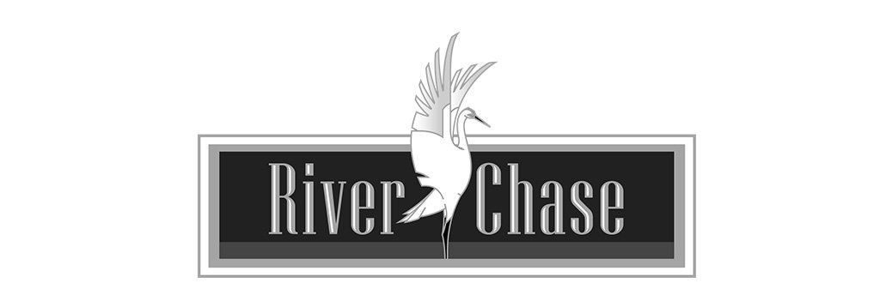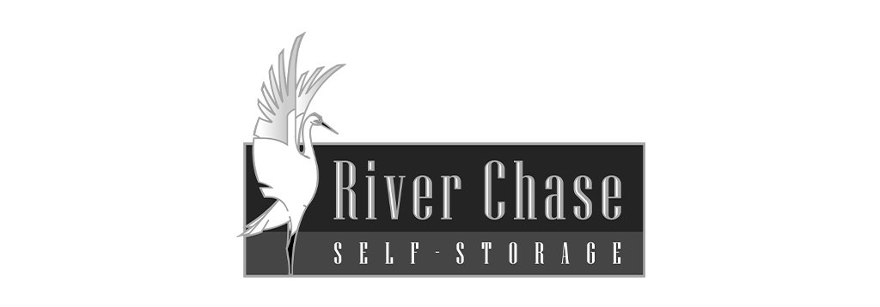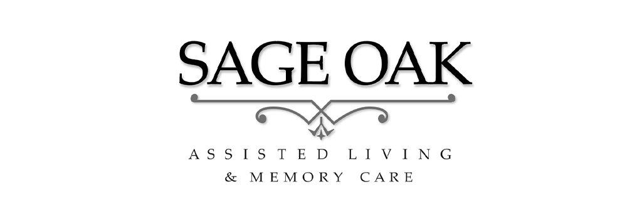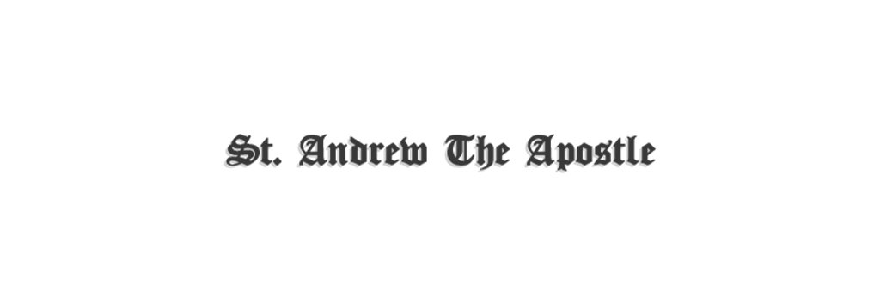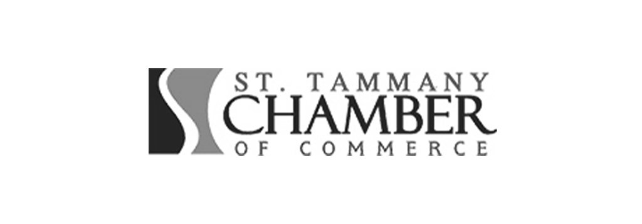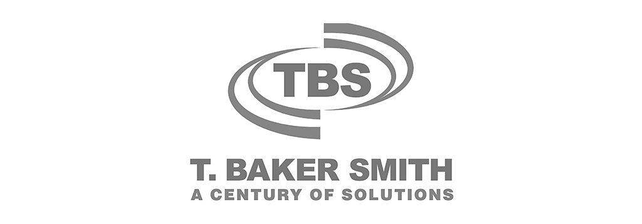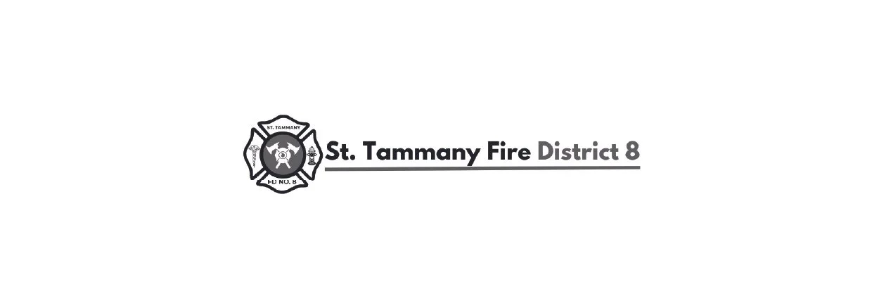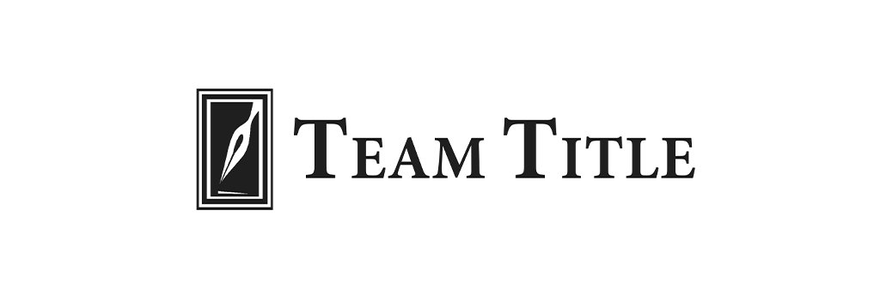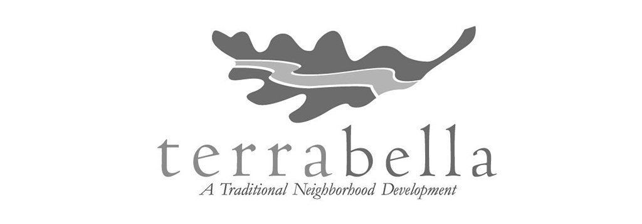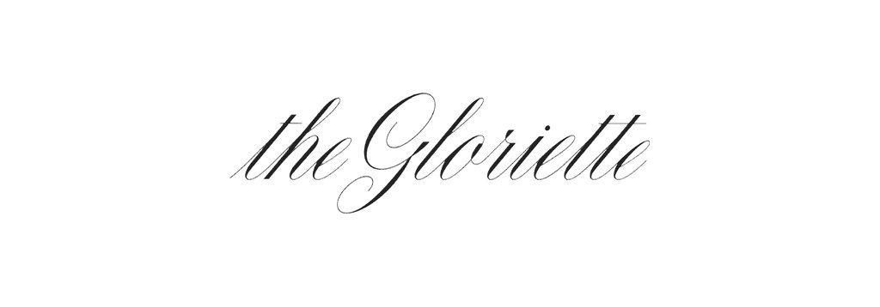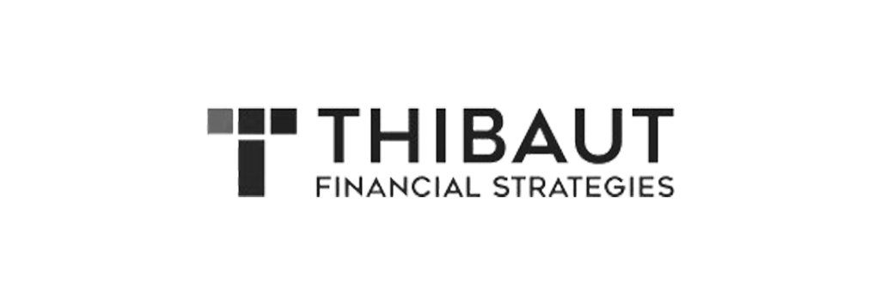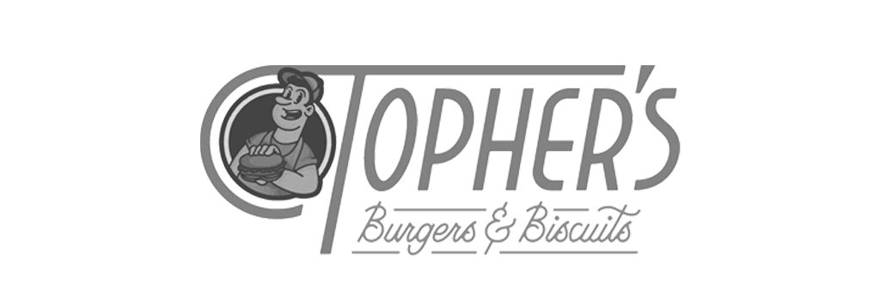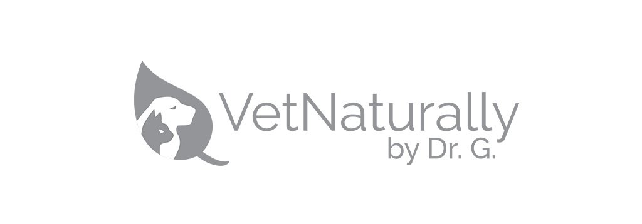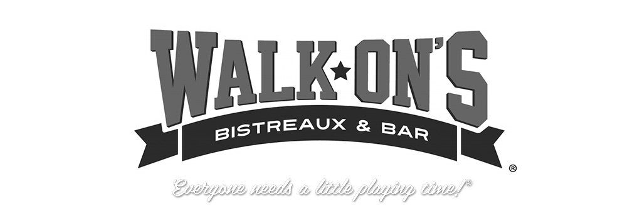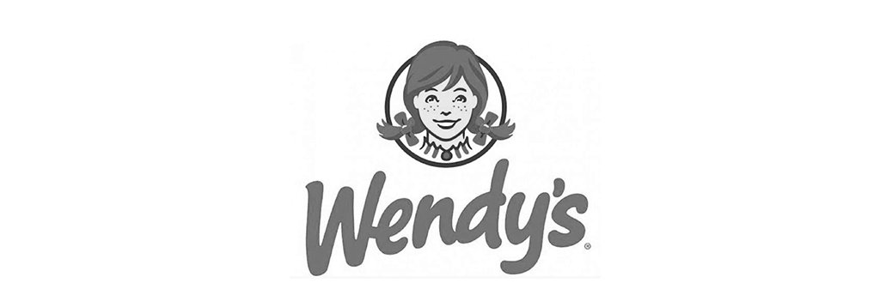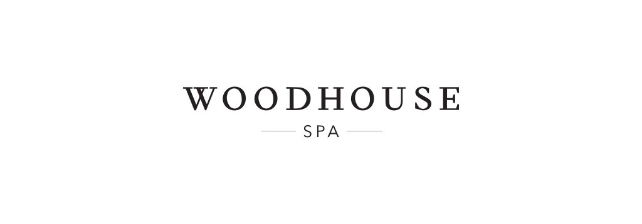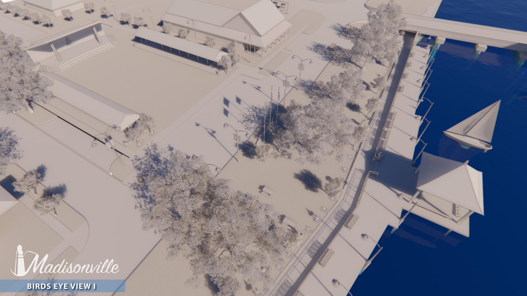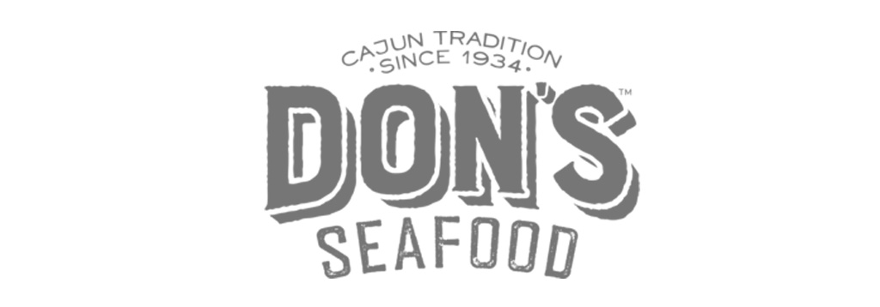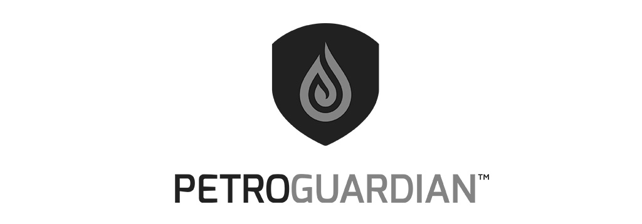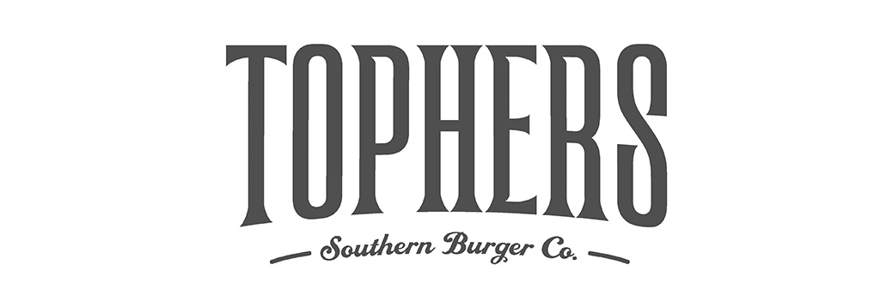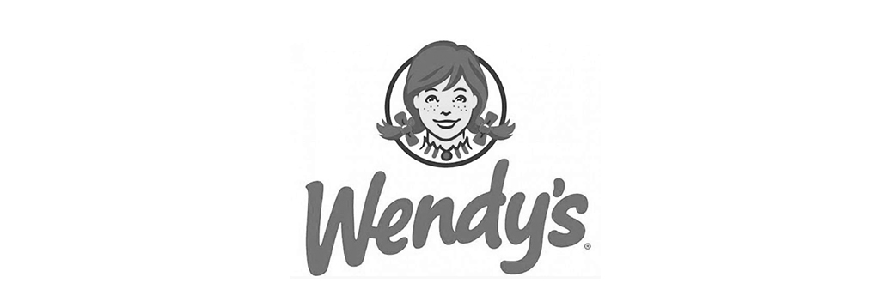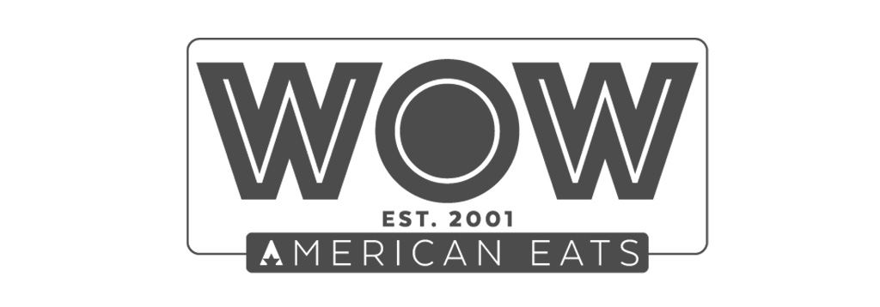



Magnolia Landing
FOLEY, ALABAMA
Magnolia Landing
FOLEY, ALABAMA
CLIENT: MAGNOLIA LANDING | LOCATION: FOLEY, ALABAMA
Click on the image to enlarge. If viewing on a mobile device, please rotate your screen once the image is clicked to display full-screen.
All projects should have significant thought and consideration put into the design, cost and most importantly, the return on investment opportunity. This is particularly important in projects with a developer/owner as a client. The challenge here was to develop a design which varied away from the typical. Another key factor which played into this design was the construction timeline.


Our team was diligent in designing 3 different building types, all with a similar architectural language. The different elements of each building show a variety of design and break up the monotony of a typical Apartment Complex while the similar materials keep the project cohesive. The site layout was particularly important in this project while utilizing the outdoor amenities that set this project apart from its competitors. The experience of navigating through this project gives a campus feeling. Our team also provided the marketing material for leasing needs and website content. This project was a true partnership where our skills served as an investment to the owner/developer.

Madisonville Masterplan
Madisonville, LA
Madisonville Masterplan
Madisonville, LA
CLIENT: TOWN OF MADISONVILLE | LOCATION: WATERSTREET - MADISONVILLE, LA
Development of a plan for the Madisonville waterfront area to make it more attractive and usable by the public, while taking into account existing amenities, usable areas, and aging facilities. This required multiple planning meetings and incorporating input and comments from local residents while working with the Waterfront Steering Committee and local civil leaders to develop a design, renders, and opinion of probable cost in order to give the city of Madisonville a design direction and drawings in order to begin the process of sourcing funding.
Working together on a pro-bono basis, the two firms came up with a conceptual plan that would provide a public green space for community events, more attractive waterfront access, and an improved parking scheme for Water Street on both sides of La. 22.The area where Town Hall now sits would be converted into a quadrangle with a stage for public performances and flanked by a pair of open-air pavilions that could be used for a farmers market or other activities. A wide boardwalk would extend over the river and include a gazebo. The grassy area between the boardwalk and the street where people often perpendicular park would be made more usable by providing parallel parking spots. A low safety fence with an open design would run along the waterfront side of the area to provide additional security for children playing in the green space. Additional parking would be provided behind the stage area.

Seven Oak Square
MANDEVILLE, LA
Seven Oak Square
MANDEVILLE, LA
COLLABORATION: KENT DESIGN BUILD | LOCATION: MANDEVILLE, LA
Click on the image to enlarge. If viewing on a mobile device, please rotate your screen once the image is clicked to display full-screen.
Seven Oak Square is a 4.8-acre master-planned commercial community designed to bring together a variety of businesses within a cohesive and welcoming environment. Envisioned as a vibrant destination for both visitors and the surrounding community, the plan features seven thoughtfully placed buildings connected by pedestrian-friendly circulation and coordinated architectural elements that establish a unified sense of place.
Greenleaf Architects developed the master plan to balance functionality and visual appeal, supporting a mix of commercial uses that can adapt to future tenants and community needs. With the renowned Woodhouse Day Spa already calling Seven Oak Square home, the development is poised to grow into a destination that combines convenience, accessibility, and an inviting small-scale commercial atmosphere. By integrating careful planning with a strong architectural vision, Seven Oak Square is set to become a hub for local business and community activity.








