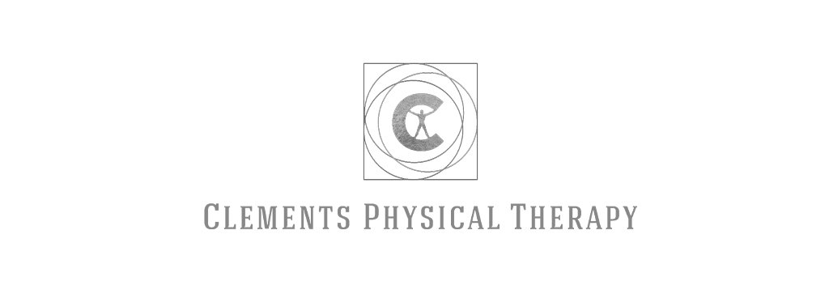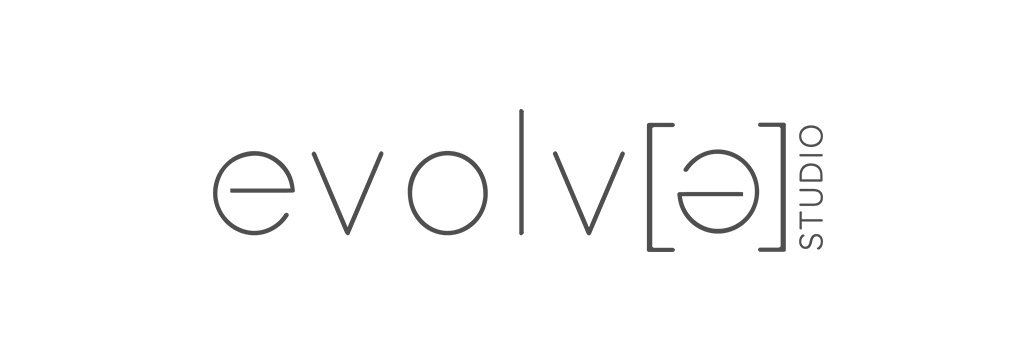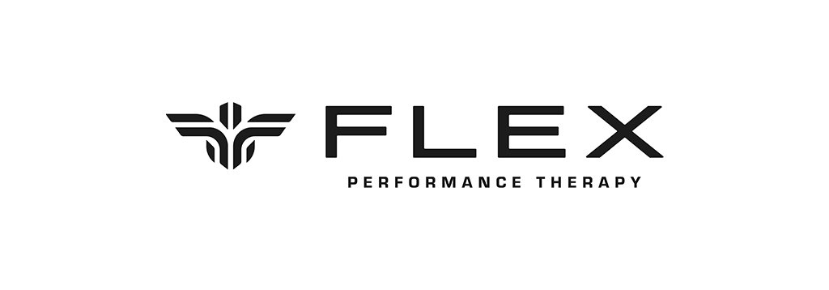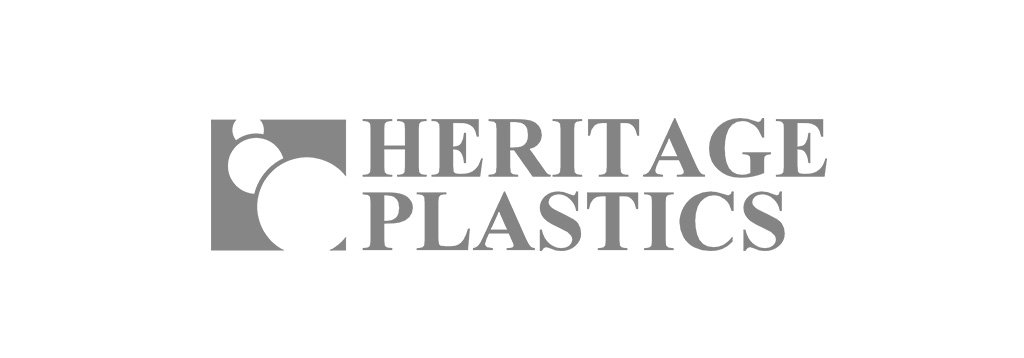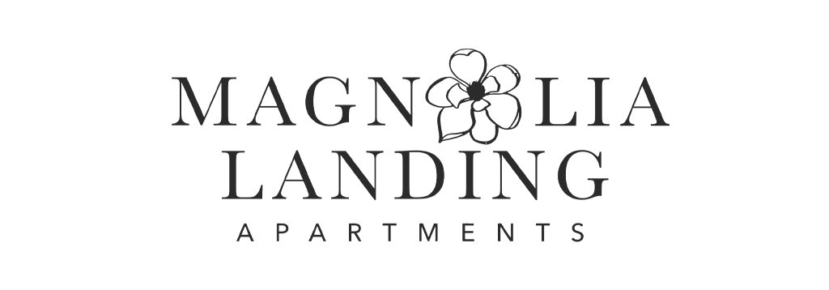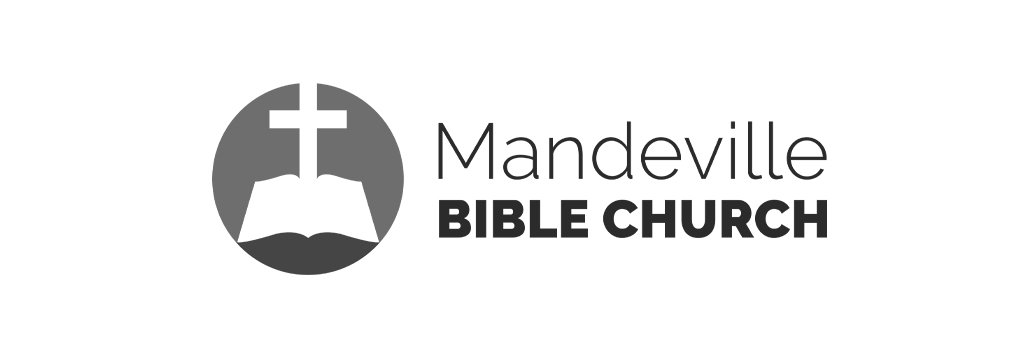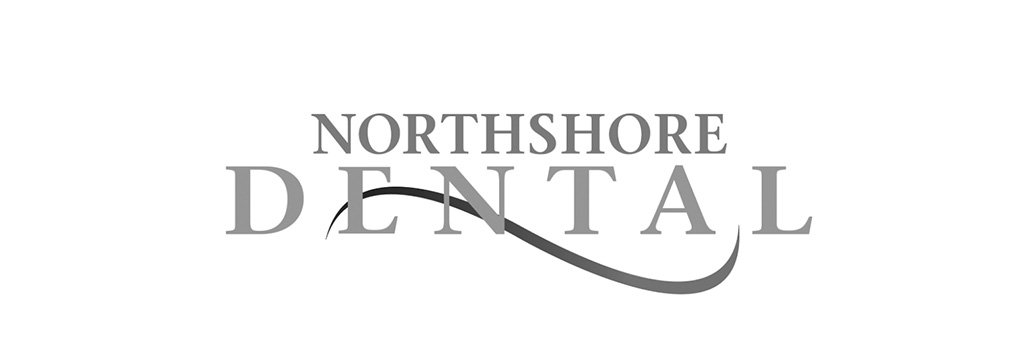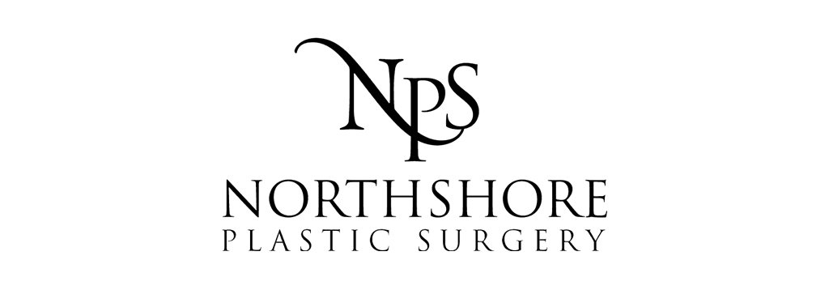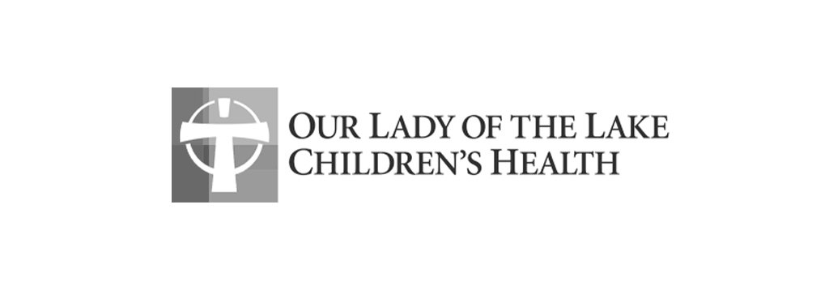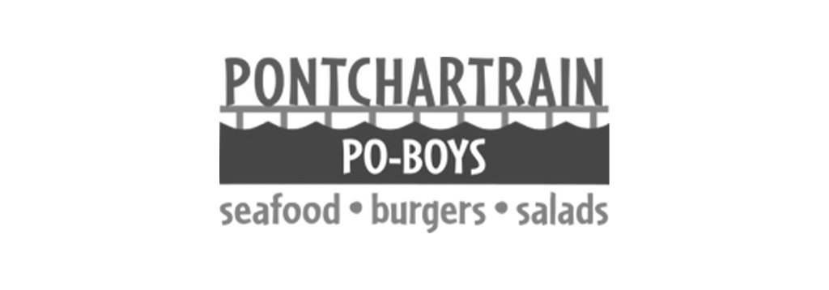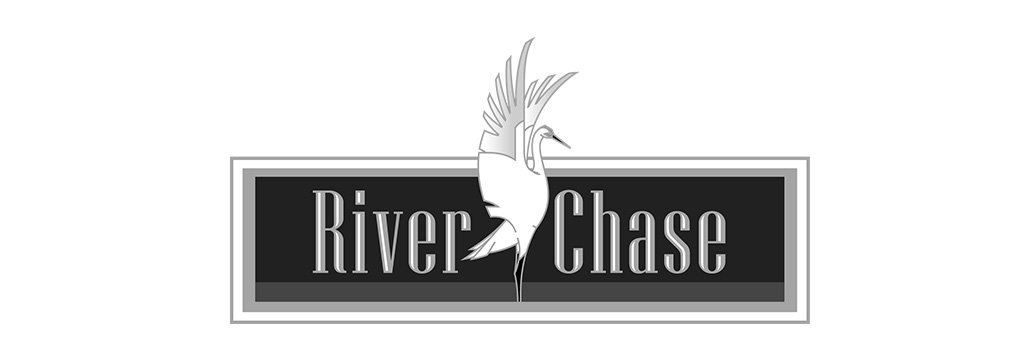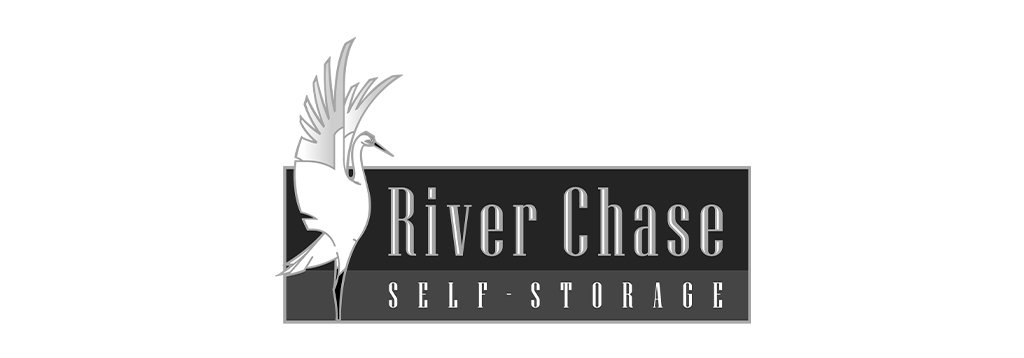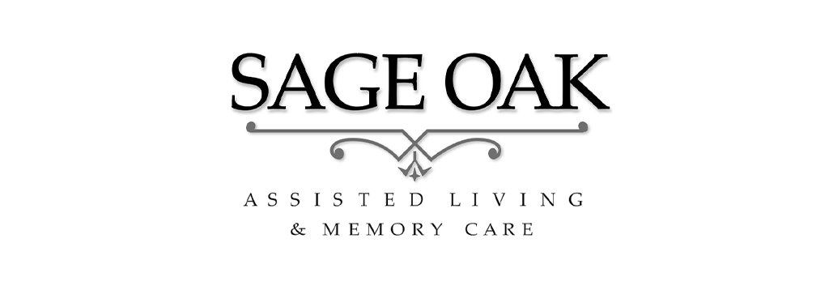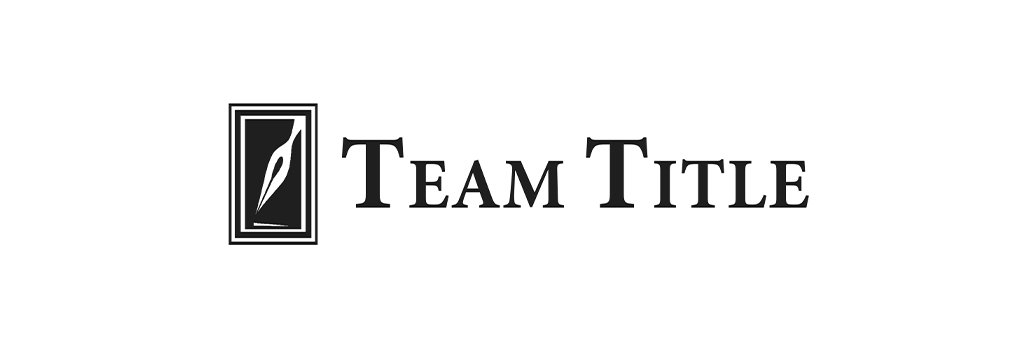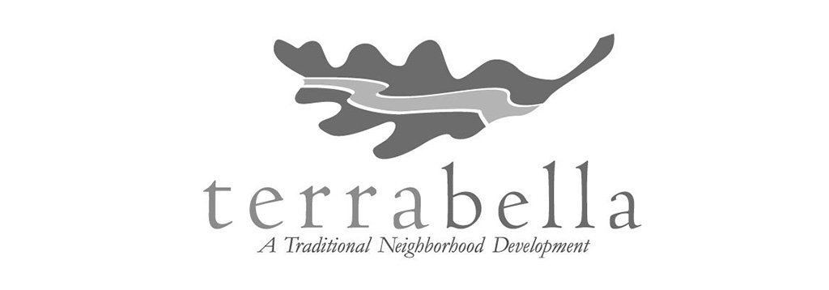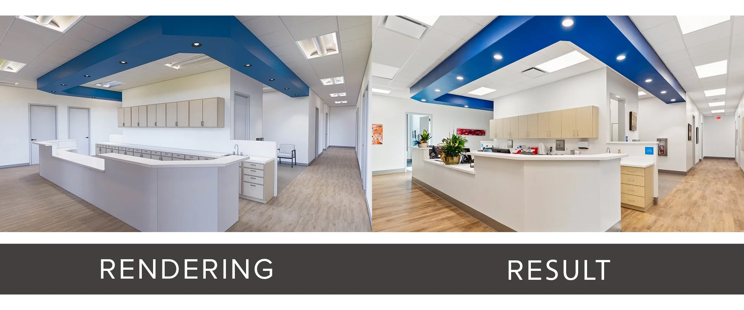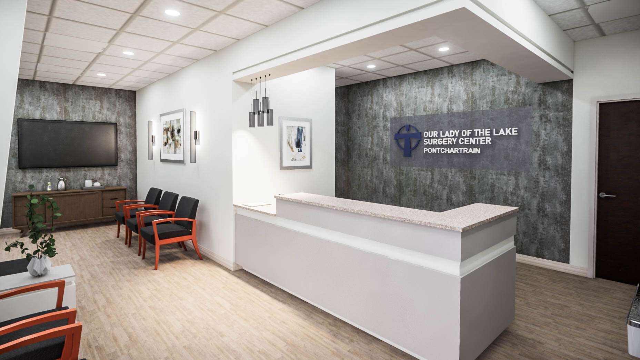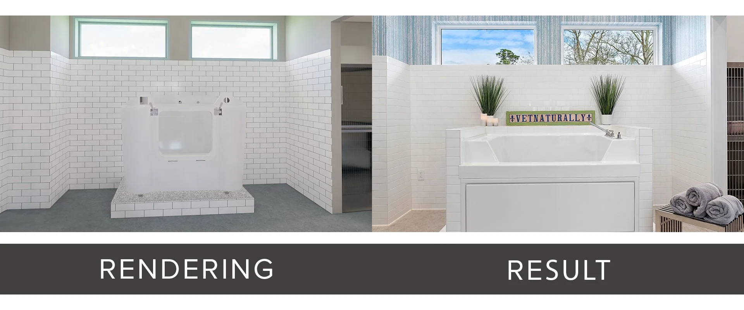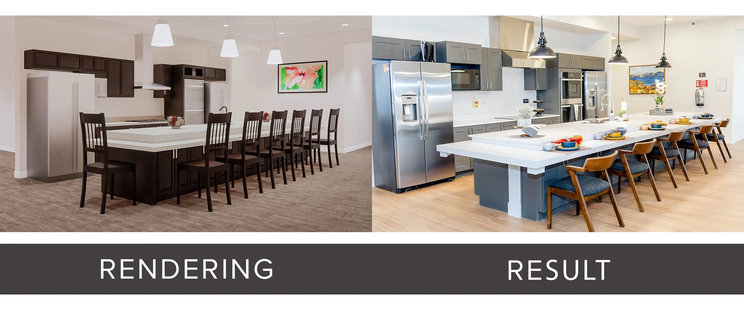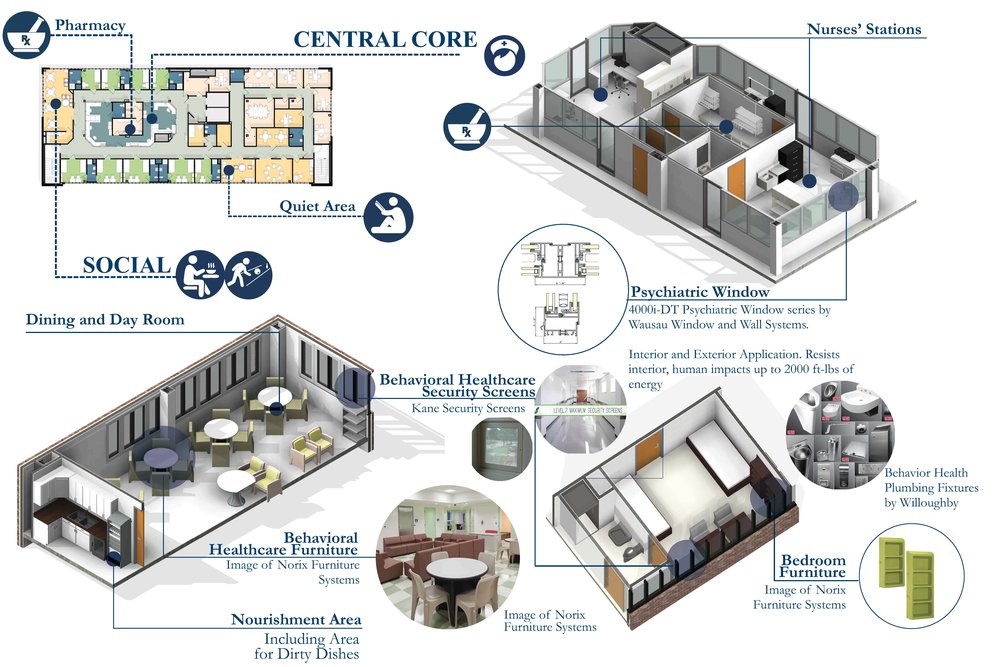


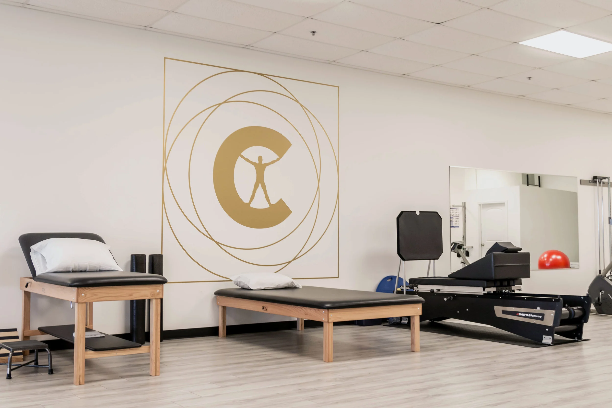








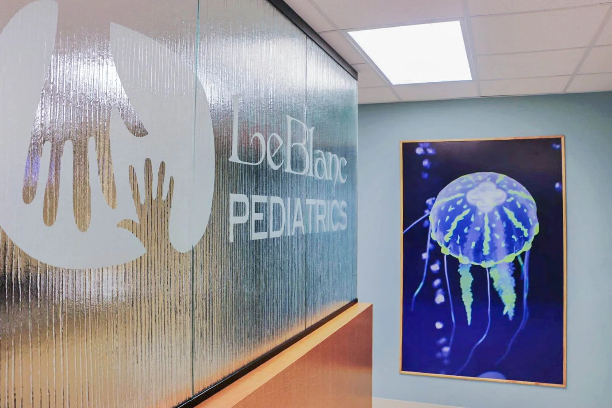



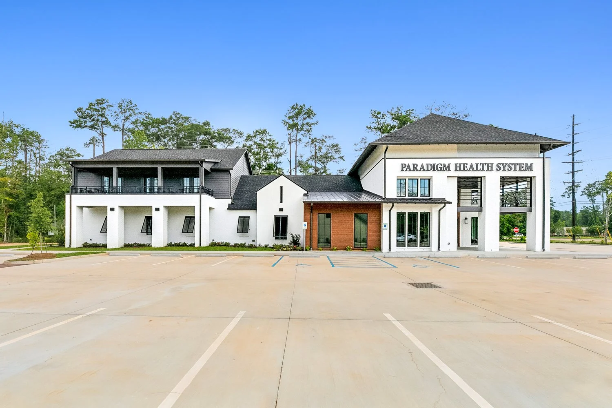

Northshore Humane Society
Covington, la
Northshore Humane Society
Covington, la
CLIENT: NORTHSHORE HUMANE SOCIETY | LOCATION: COVINGTON, LA
HELP US BUILD A MORE HUMANE FUTURE.
This project is being made possible by the incredible generosity of our community, and we still need your help to bring it fully to life. Every donation, no matter the size, goes directly toward building a better, safer, and more loving environment for animals in need and the people who care for them.
To join us in building hope, click here.
Click on the image to enlarge. If viewing on a mobile device, please rotate your screen once the image is clicked to display full-screen.
The Northshore Humane Society is embarking on an exciting and transformational journey: the creation of a new, purpose-built campus that reimagines what animal care, rescue, and community engagement can look like in our region. More than just a shelter, this facility will be a compassionate hub where second chances begin, where veterinary care meets excellence, and where people and pets come together in meaningful ways.
Spanning 21,255 square feet, the new facility has been thoughtfully designed to meet the growing needs of our community, both human and animal. From the moment you step onto the campus, it’s clear: this is a place where every square foot serves a purpose, and every space tells a story of care, connection, and commitment.
The project reflects years of listening, planning, and dreaming alongside dedicated staff, volunteers, donors, and community partners. It’s a direct response to the increasing demand for animal rescue services, affordable veterinary care, and safe, welcoming spaces where the community can gather, learn, and heal.

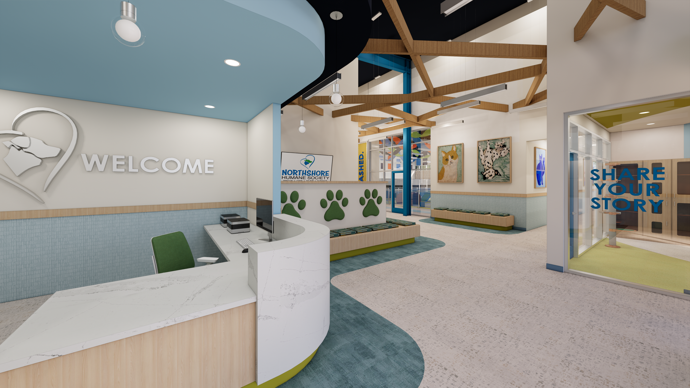
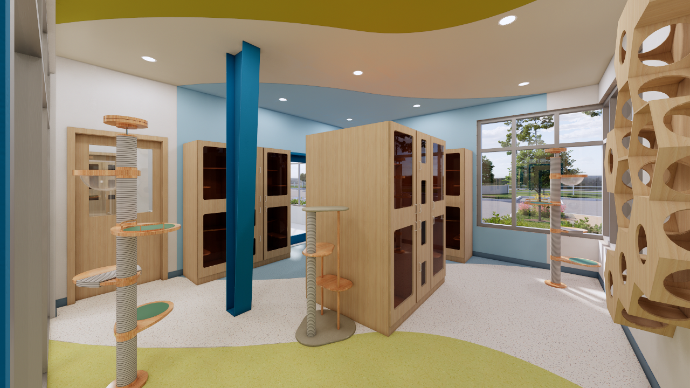
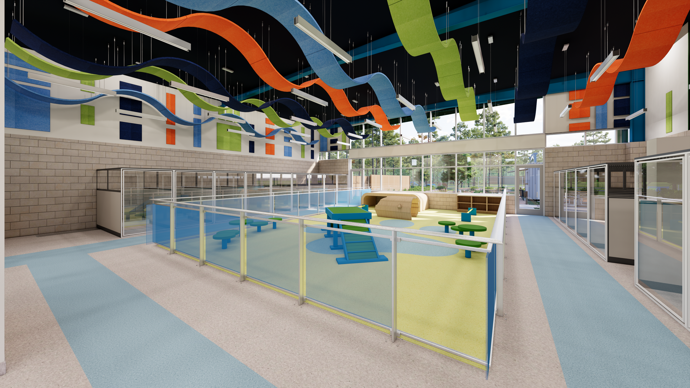
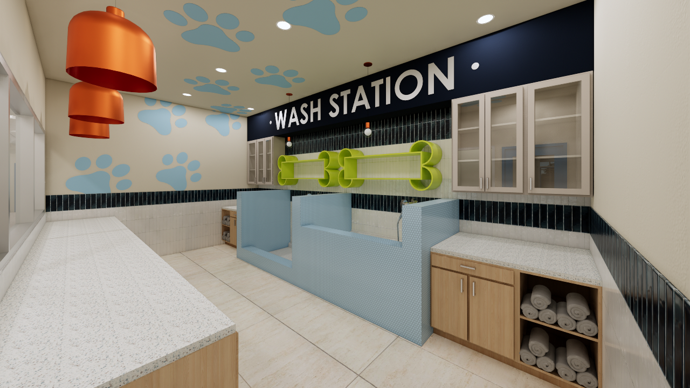
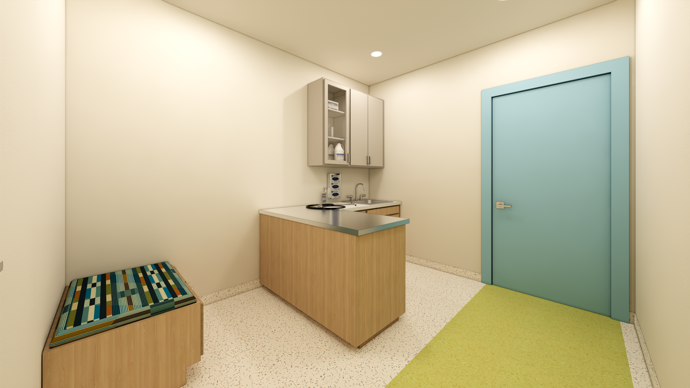
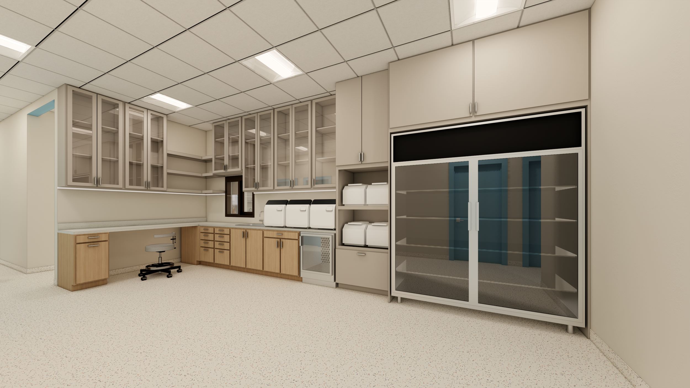
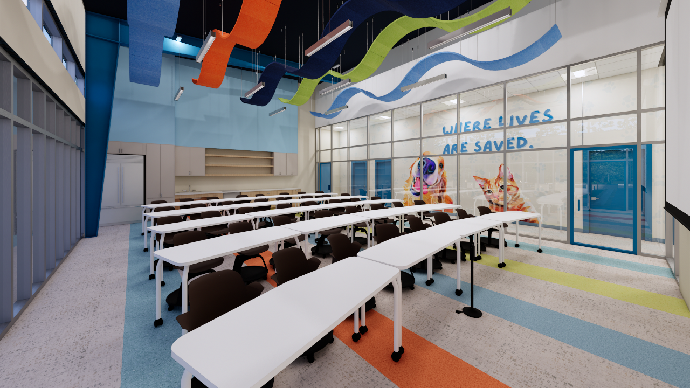
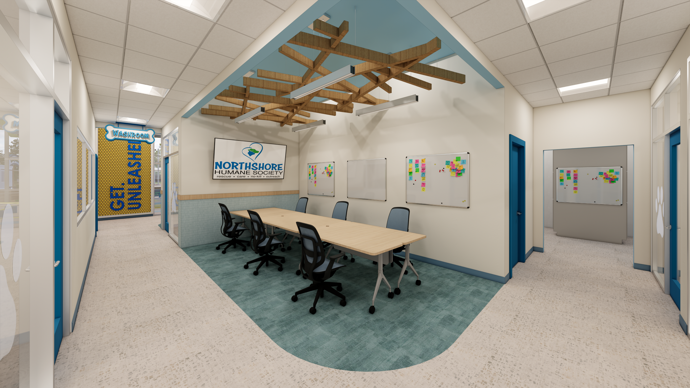
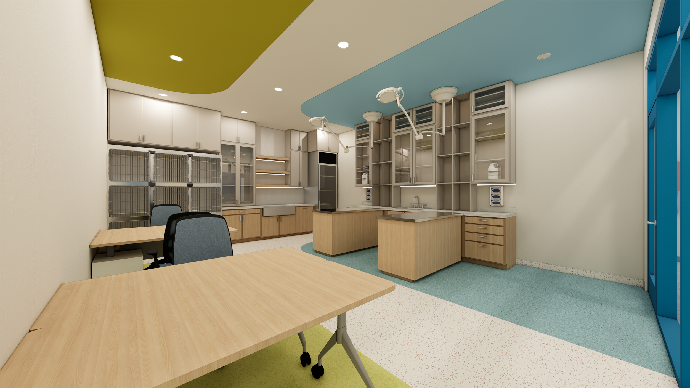
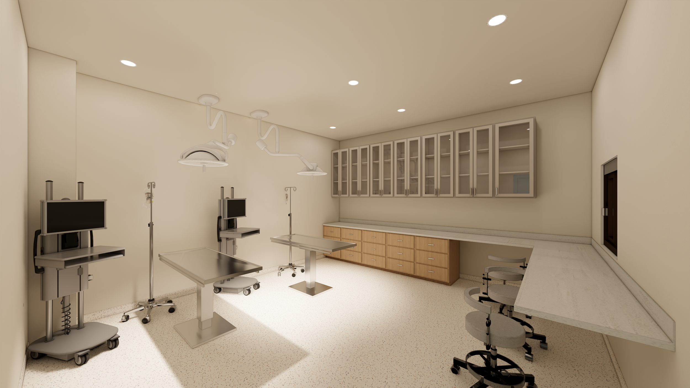
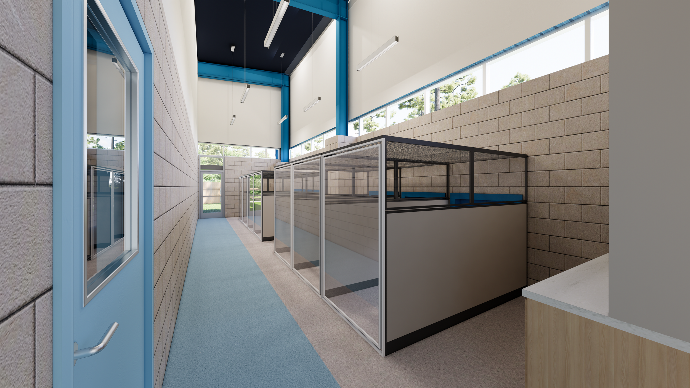
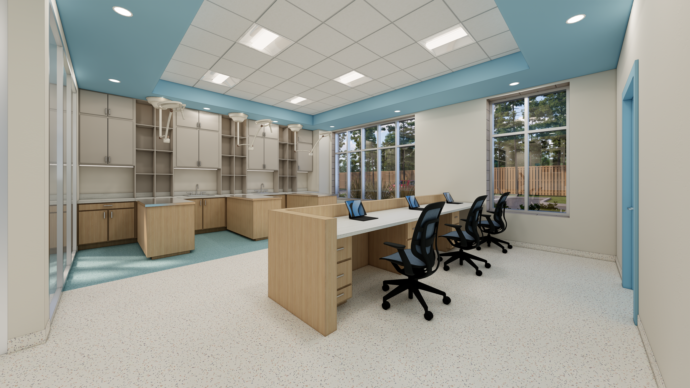
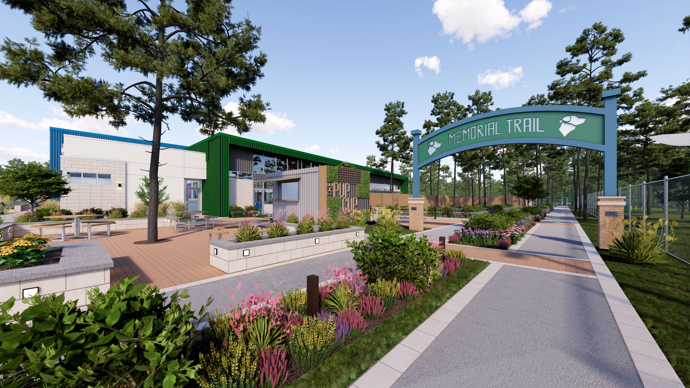
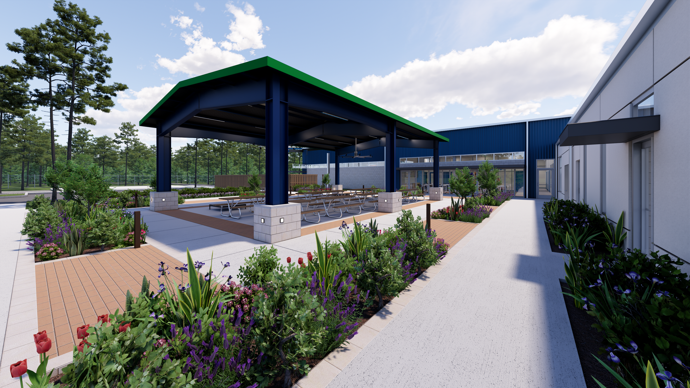
ANIMAL CARE + RESCUE:
• 73 dog kennels with an adjacent indoor play area designed for physical activity and behavioral enrichment
• 40 cat kennels paired with a secure and breezy outdoor catio, giving feline residents fresh air and sunshine
• Dedicated intake and quarantine zones to safely manage rescues and minimize stress on animals
• Specialized housing areas that ensure comfort and wellbeing for animals during all stages of care
VETERINARY SERVICES:
• A full-service veterinary clinic offering accessible, affordable care for both shelter and community-owned pets
• 6 modern exam rooms for routine visits and diagnostics
• Separate treatment, prep, and surgical suites designed for high-efficiency and compassionate care delivery
COMMUNITY SPACES:
• A 1,500 SF event pavilion ideal for hosting adoption events, fundraisers, and community gatherings
• A connected 1,000 SF multipurpose room for volunteer training, workshops, education programs, and outreach
• ½ acre public dog park offering a joyful and safe environment for dogs and their people to play and socialize
• ½ mile nature trail that winds through the campus, featuring a peaceful memorial garden and a large detention pond, creating moments of reflection and connection to nature

Southeast Louisiana
Urology Associates
HAMMOND, LA
Southeast Louisiana
Urology Associates
HAMMOND, LA
CLIENT: SOUTHEAST LOUISIANA UROLOGY ASSOCIATES | LOCATION: HAMMOND, LA
Click on the image to enlarge. If viewing on a mobile device, please rotate your screen once the image is clicked to display full-screen.
The new 7,300 SF clinic is thoughtfully designed to support a team of three physicians, blending clinical functionality with a warm, patient-centered atmosphere. Featuring private offices for each doctor, nine exam rooms, three procedure rooms, a central lab, and multiple nurses’ stations, the facility is equipped to enhance efficiency, streamline care delivery, and elevate the overall healthcare experience.











Natural light, calming finishes, and intuitive wayfinding contribute to a welcoming environment that supports both patient comfort and staff workflow. This state-of-the-art clinic reflects a commitment to clinical excellence and community well-being, inviting patients to step into a new era of urologic care.

Pontchartrain Surgery Center
Pontchartrain Surgery Center
CLIENT: OUR LADY OF THE LAKE PONTCHARTRAIN SURGERY CENTER
RECEPTION
Reception View
Click on the image to enlarge. If viewing on a mobile device, please rotate your screen once the image is clicked to display full-screen.
WAITING AREA
Waiting Room View I
Click on the image to enlarge. If viewing on a mobile device, please rotate your screen once the image is clicked to display full-screen.

Clements Physical Therapy.
Chalmette, LA
Clements Physical Therapy.
Chalmette, LA
CLIENT: CLEMENTS PHYSICAL THERAPY LOCATION: CHALMETTE, LA
David A. Clements
Co-Owner
Clements Physical Therapy
“What sets Greenleaf apart when comparing their services to others is their thorough plans and professional attitude. My contractor could not say enough good things about their attention to detail, and level of clarity and expertise in their plans. Greenleaf made the process smooth, fast and easy!”
Design for an interior build-out for a new physical therapy clinic while providing open rehabilitation space, utilizing existing natural light, and maintaining private patient treatment areas. The design required incorporating high-quality and individualized patient care, while remaining budget friendly.
By providing wall heights that created privacy, while not extending to the existing high ceiling, natural light was able to be provided throughout the space - even within enclosed treatment areas. The design layout also removed unnecessary corridors by providing treatment rooms along the perimeter of the space. Thus creating a large centralized open space for rehabilitation and circulation.

Northshore Plastic Surgery
MANDEVILLE, LA
Northshore Plastic Surgery
MANDEVILLE, LA
CLIENT: NORTHSHORE PLASTIC SURGERY | LOCATION: MANDEVILLE, LA
Click on the image to enlarge. If viewing on a mobile device, please rotate your screen once the image is clicked to display full-screen.
With a reputation for providing outstanding results through natural-looking cosmetic and subtle non-surgical enhancements, board-certified plastic surgeons Dr. Boudreaux and Dr. Claiborne service patients in the Northshore and New Orleans areas with compassion and exceptional attention to detail. It is only fitting when Northshore Plastic Surgery was in need of expansion they reached out to Greenleaf Architects to provide the same level of fine detail to their own design process.







Greenleaf Architects worked with Northshore Plastic Surgery to design an expansion catered to meet the in-demand needs of their practice. Patients and staff alike now enjoy a spa expansion, a pre-op expansion, as well as additional office space to cater to administrative services. The spa expansion is highlighted by a calming enhanced waiting area, six additional rooms to meet patient demand and a dedicated service area for Botox and filler. The pre-op expansion features a private flow-to-surgery experience, with two pre-op bays, and a dedicated waiting area for surgical patients’ families. Now completed, this single operation location continues its pursuit of convenience, confidence, and beauty.

Dynamic Physical Therapy
Westwego, LA
Dynamic Physical Therapy
Westwego, LA
REPEAT CLIENT: DYNAMIC PHYSICAL THERAPY | LOCATION: WESTWEGO, LA
“The dream of Dynamic happened over 20 years ago and it was so exciting to see Steve and Michelle celebrate the Grand Opening of their brand new facility on the Westbank where it all started. Times are different so it's moments like this that you want to keep with you forever and I know I will. I am thankful everyday that I was given the opportunity to work for two of the most caring, generous and real people I know. In addition to that I get to work alongside people who truly make a difference in the lives of the people in our communities whether it is in Westwego, Covington or Slidell. Congratulations to Steve, Michelle, Paul and the entire staff at the Westwego clinic. You and your patients deserve this beautiful new facility.”
- Dynamic Physical Therapy Employee
This repeat client was looking to build out and renovate an existing metal building to become the new home of Dynamic Physical Therapy - Westbank. Changing the use of the building was challenging due to warehouse HVAC and insulation requirements differentiating from business requirements. It was also critical to provide an open space with designated areas and rooms efficiently flowing with the client’s workflow.





Greenleaf provided the owner with digital walk-throughs and renderings to provide them with visuals to grasp the feel of the space. From 18’+ high ceilings in the rehabilitation area and lobby to the reception area and tech room, this building ultimately provides its occupants with a bright and functional space to carry out day-to-day operations.

Flex Performance Therapy
Covington, LA
Flex Performance Therapy
Covington, LA
CLIENT: FLEX PERFORMANCE THERAPY | LOCATION: COVINGTON, LA
Click on the image to enlarge. If viewing on a mobile device, please rotate your screen once the image is clicked to display full-screen.
Born out of a desire to provide the best care and recovery services and paired with a passion for skillfully pushing its patients to become their best selves, Flex Performance Therapy required a new facility to better encompass the mission at hand. When Greenleaf Architects was approached by the client for its new injury prevention, rehabilitation, and therapy clinic, our team hit the ground running.



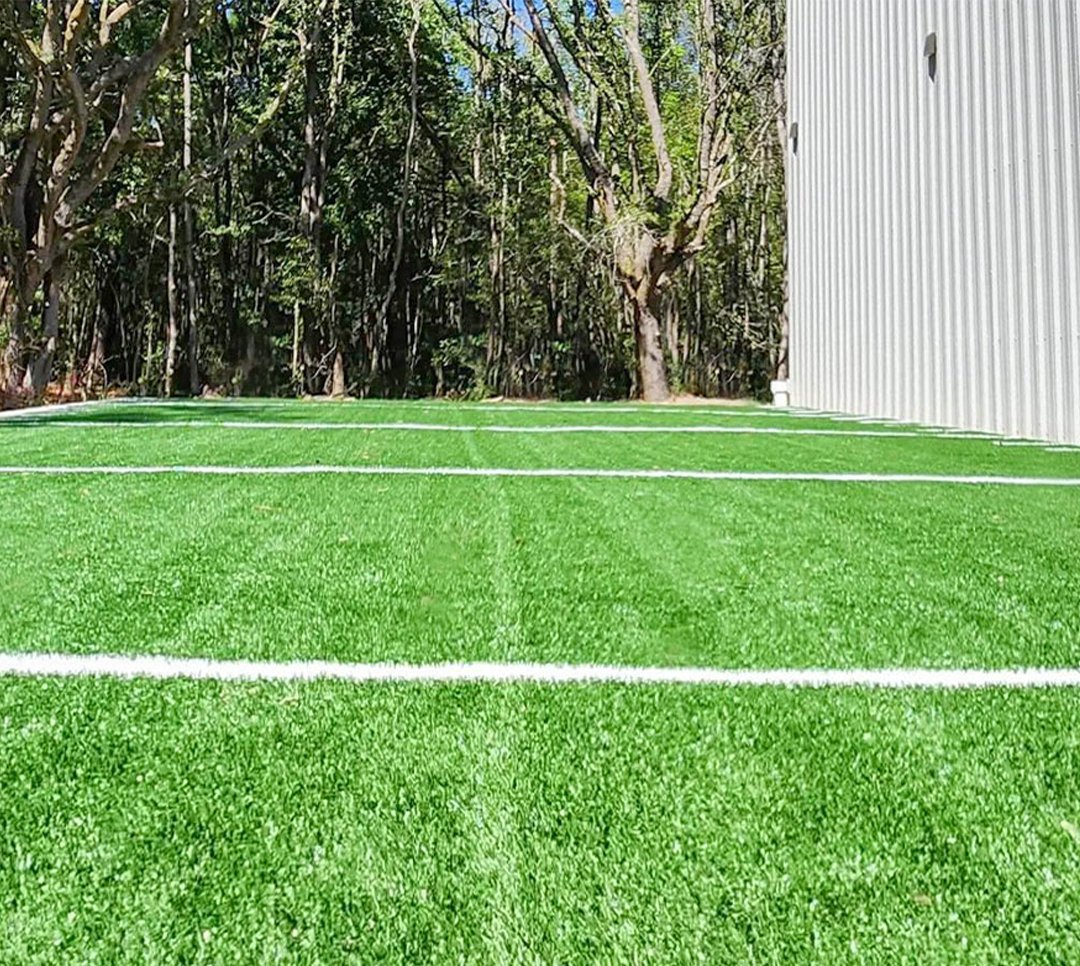


Methodically designing a physical therapy gym, administrative support spaces, a pitching lane, and a basketball half-court to coexist amidst a tight configuration of trees and wetlands was a challenge. This required the design team, and Cox Parker Contractors, to work closely with St. Tammany Parish, the Dept. of Transportation, and USACE to appropriately make use of the available site area, resulting in a site-work-intensive project to develop the building location, driveway placement, adequate parking, wastewater treatment plant, water well, and more. The end result has provided Flex Performance Therapy with a facility matching the vision, a space where innovative treatment techniques guide each athlete that walks through its doors, from high school, colligate, to professional, to physical and mental success as they flex their muscles!

Our Lady of the Lake
Physician Group CLINIC
MONEY HILL CLINIC | BUSH, LA
Our Lady of the Lake
Physician Group CLINIC
MONEY HILL CLINIC | BUSH, LA
CLIENT: OUR LADY OF THE LAKE PHYSICIAN GROUP | LOCATION: MONEY HILL - BUSH, LA
Click on the image to enlarge. If viewing on a mobile device, please rotate your screen once the image is clicked to display full-screen.
Recognizing a critical need for accessible healthcare in the Waldheim-Bush area, Our Lady of the Lake Physician Group Clinic has become the first tenant of the emerging Money Hill commercial development. As the only medical provider within a 15-mile radius, the clinic fills a vital gap in local healthcare access, offering the growing community quality, convenient care close to home.










This project represents an important step in supporting the region’s development, establishing a trusted healthcare presence that will serve both the Money Hill community and surrounding residents for years to come.

VetNaturally
Mandeville, LA
VetNaturally
Mandeville, LA
CLIENT: VETNATURALLY | LOCATION: MANDEVILLE, LA
“I was careful to choose my architectural firm. I asked around and the name that was consistently recommended was Greenleaf Architects. After our first meeting, I knew they were the team for me. Professional, up-to-date on current laws, regulations, and ordinances, with an amazing software system that allowed me to visualize my project in 3D. They adhere to the team concept. I have been extremely happy with them during my building process.”
Click on the image to enlarge. If viewing on a mobile device, please rotate your screen once the image is clicked to display full-screen.
When Dr. Ashley Geoghegan set out to create a state-of-the-art veterinary clinic and boarding facility, she sought a design that would balance modern functionality with the historic charm of Old Mandeville. Her vision required a building that would stand out with an eye-catching aesthetic, accommodate all the specialized needs of a veterinary practice, and meet local flood elevation requirements, raising the structure more than 10 feet above grade, without compromising budget or quality.
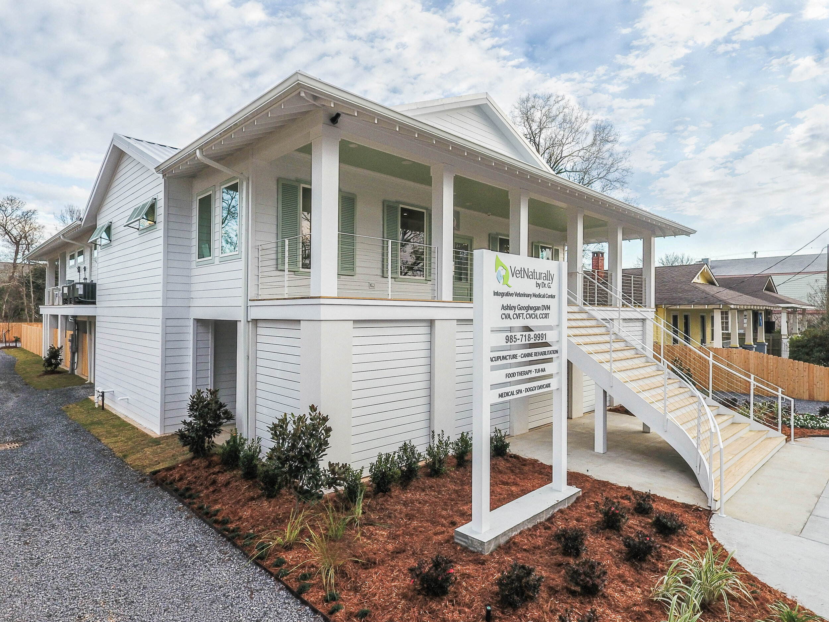


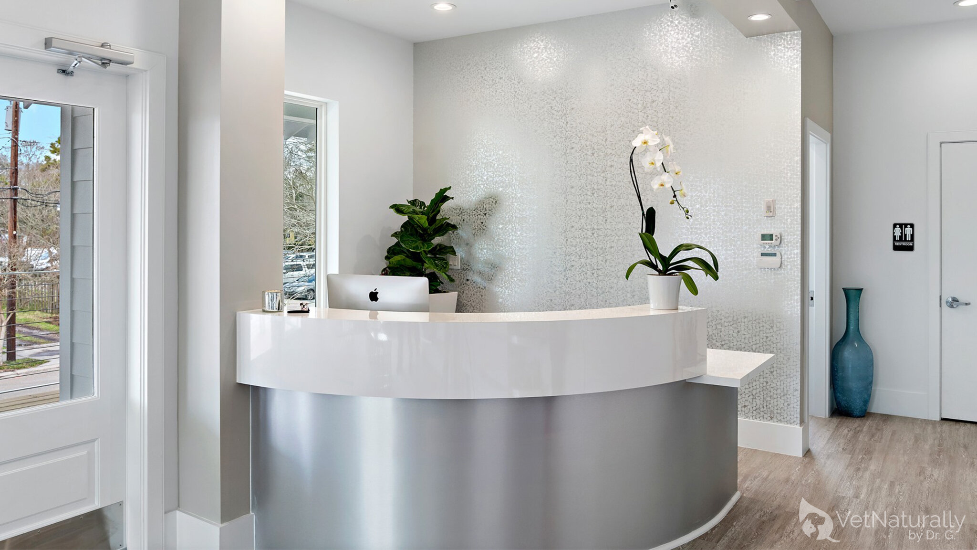

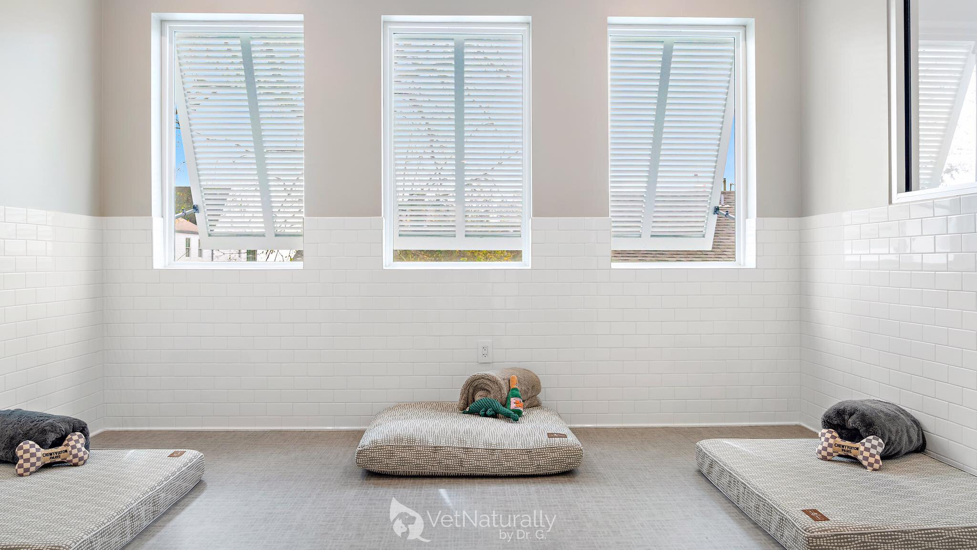
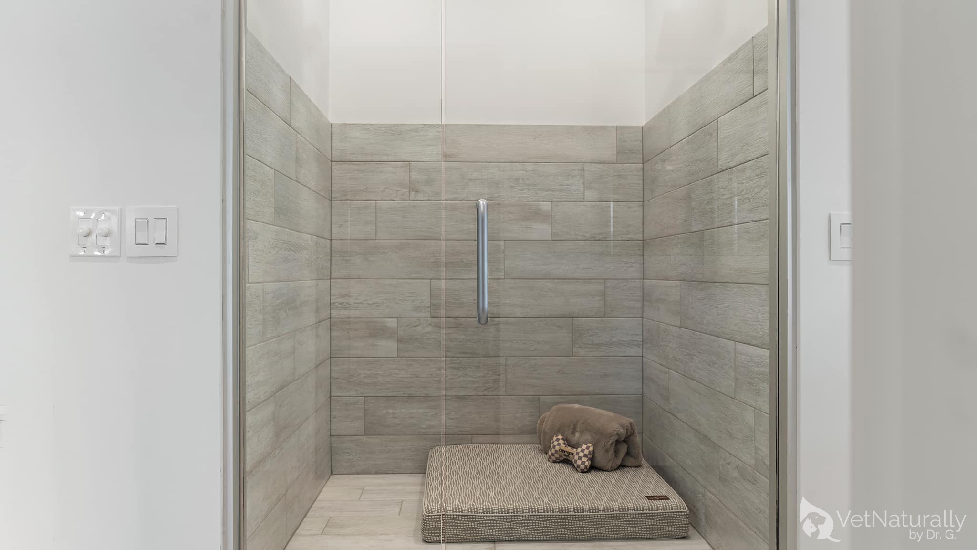


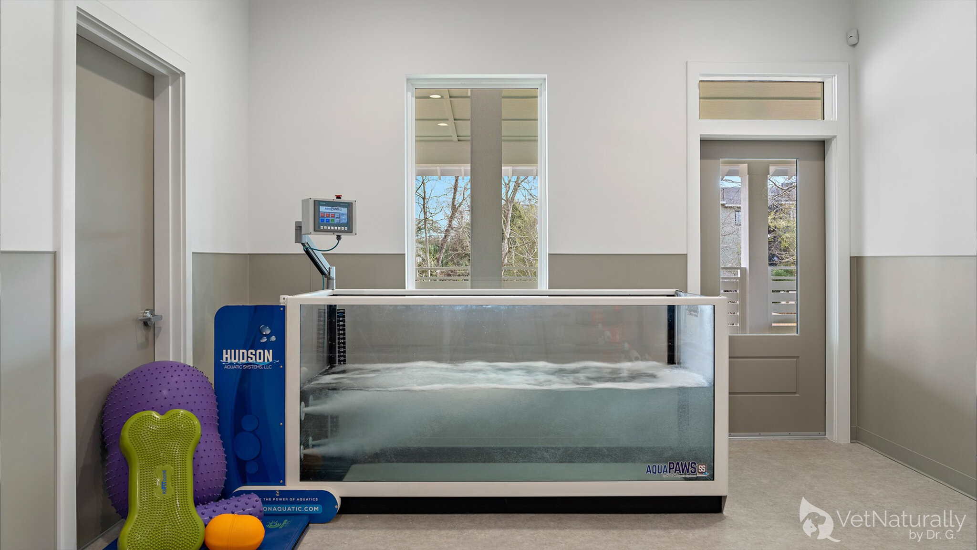
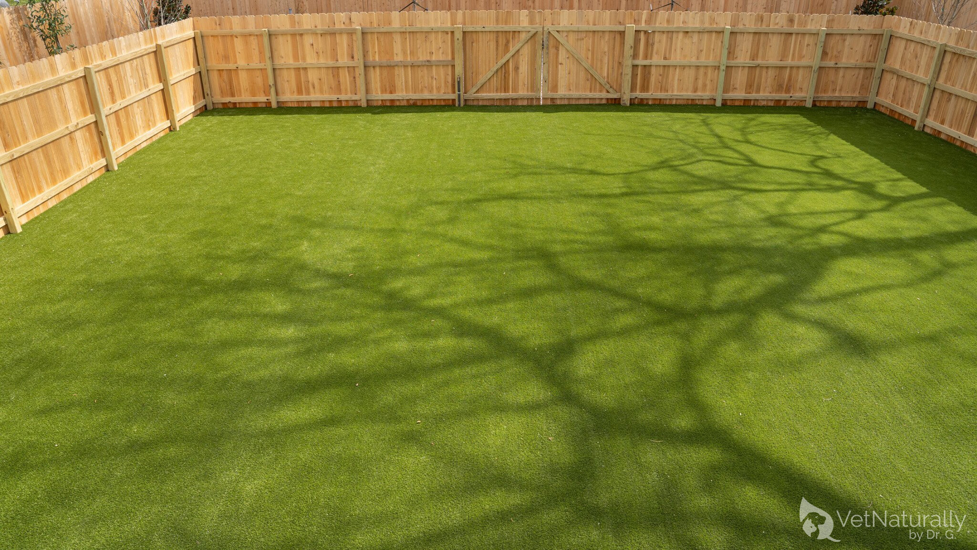
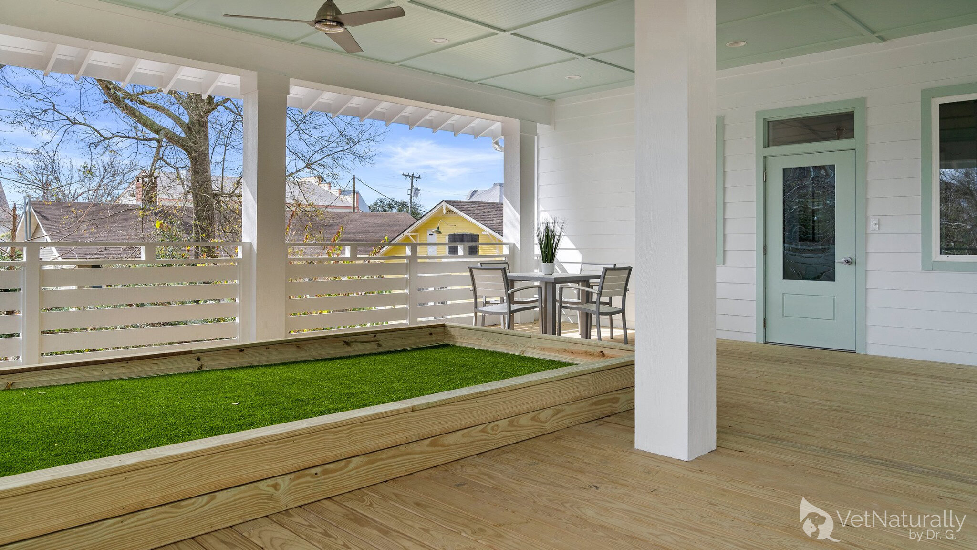
Greenleaf collaborated closely with Dr. Geoghegan, the City of Mandeville, and the project consultants to create an efficient and flexible design. Strategic space planning maximized functionality across two levels: the elevated main floor houses the clinic and boarding areas, while the ground level is utilized for covered parking, ADA access, storage, a covered dog play area, a rehabilitation zone, and an elevator entry. This dual-use approach not only offset the cost of elevating the structure but also enhanced operational efficiency.
The design embraces Old Mandeville’s architectural character with a welcoming open front porch and subtle modern detailing, while incorporating future growth potential with structural accommodations for an additional 1,150 square feet beyond the initial 2,750 square feet. With 180-degree views and a connection to the lake, the facility delivers both functionality and charm, perfectly reflecting the client’s vision.

Sage Oak assisted living
lake charles, la
Sage Oak assisted living
lake charles, la
REPEAT CLIENT: NEW ORLEANS EQUITY PARTNERS | LOCATION: LAKE CHARLES, LA
Loe Hornbuckle
Assisted Living + Memory Care Operator, CEO
Sage Oak
“Assisted Living is hard. Managing a team is hard.
So today, when I arrived on site a wave of emotion washed over me, and I felt something I’d never felt before - at least not exactly. It was a feeling of pride. Pride that only comes from creation.
For years to come, people will live here. They will experience joy, and sadness, and most will even go through end of life here. In this creation - a creation that started as a crude drawing on a piece of paper. What a journey.”
Click on the image to enlarge. If viewing on a mobile device, please rotate your screen once the image is clicked to display full-screen.
With a philosophy of caring as its core, Sage Oak Assisted Living provides outstanding service based on the belief that it is a community’s responsibility to preserve the health, safety, comfort, and general welfare of our seniors who may be suffering from loneliness and anxiety and require special care. With a higher caregiver to resident ratio compared to a typical nursing home, Sage Oak Assisted Living ensures attentive and specialized care to meet each resident's specific needs.
Residential Assisted Living follows the concept of a single family home that the elderly are accustomed to living in their entire life.
The benefits of this type of care include:
BETTER CAREGIVER RATIO
BETTER FOOD TAILORED TO INDIVIDUAL TASTES
BETTER SOCIALIZATION
BETTER OVERALL MEDICAL CARE
The layout of the purpose built homes is designed to maintain a home-like feel with a common area for family visits, meals and activities. The individual bedrooms are located in smaller pods to as to create shorter hallways and minimize the feeling of an institution. The Center for Disease Control recently published a study showing the trip and fall injuries are 50% less prevalent in the residential care homes, compared with larger institutional type residences. This is a major factor in elder care.
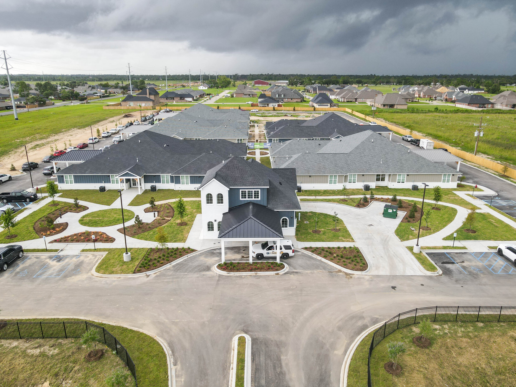
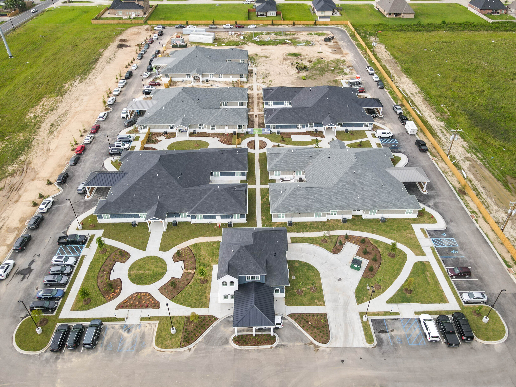
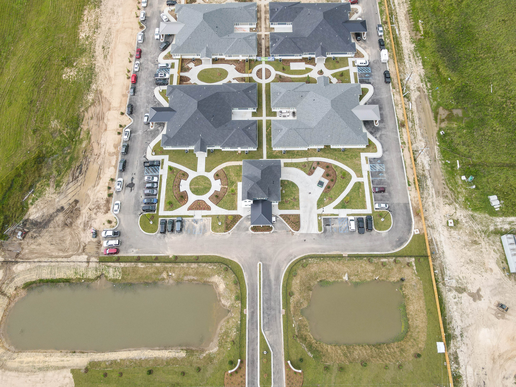
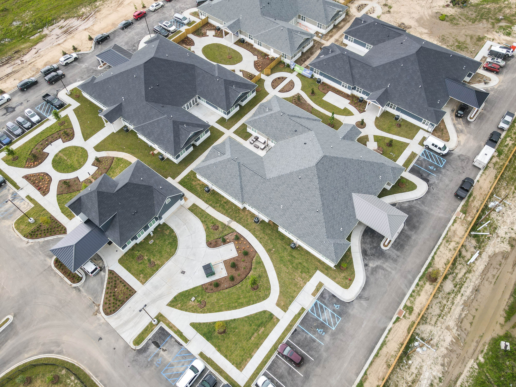
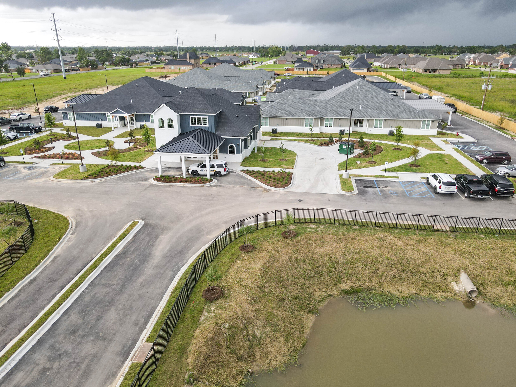
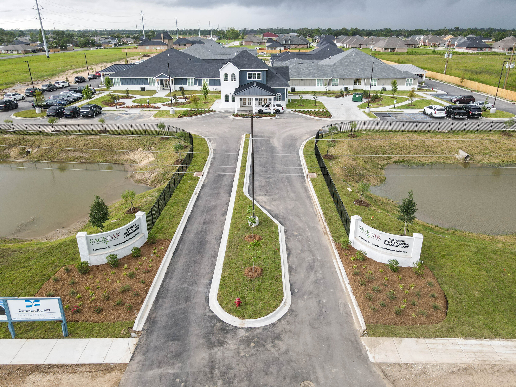
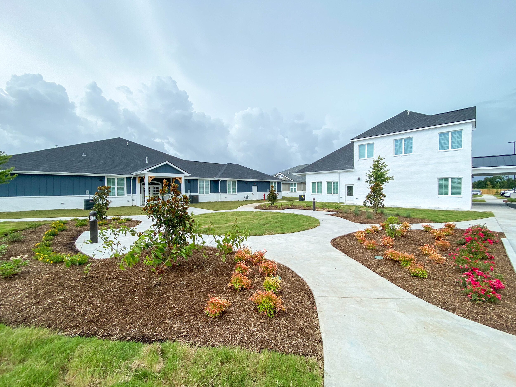
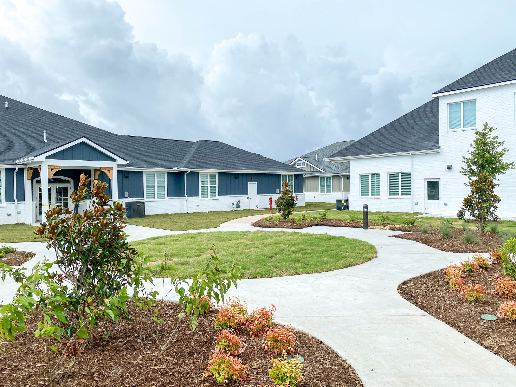
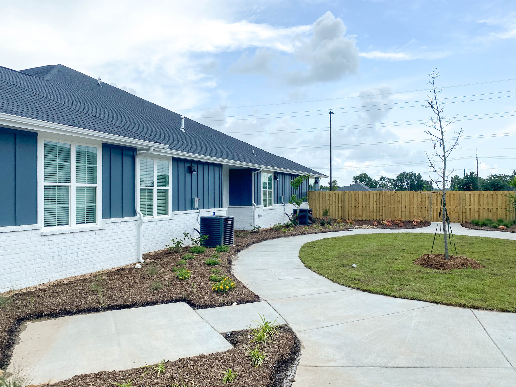
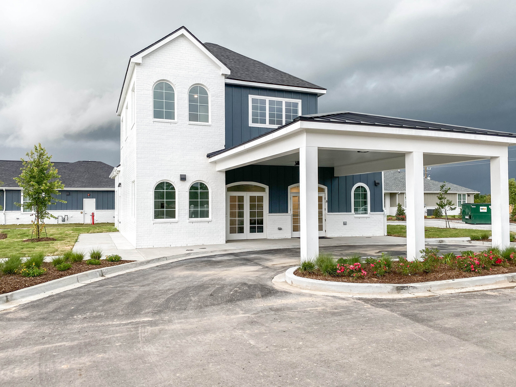
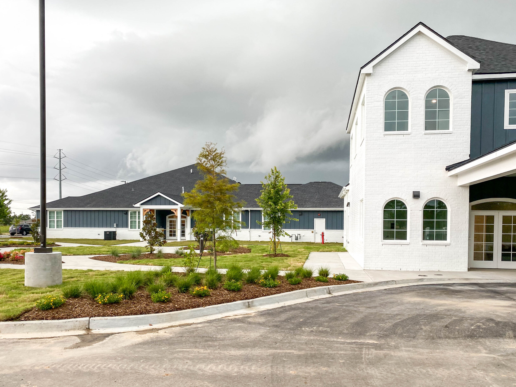
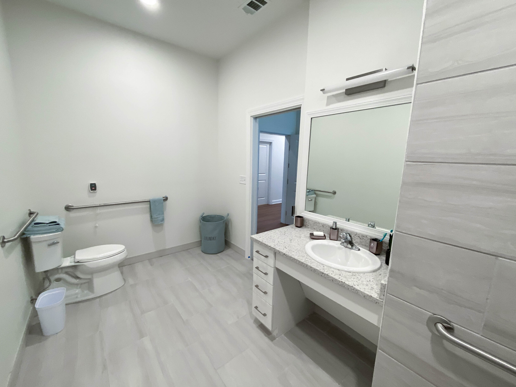
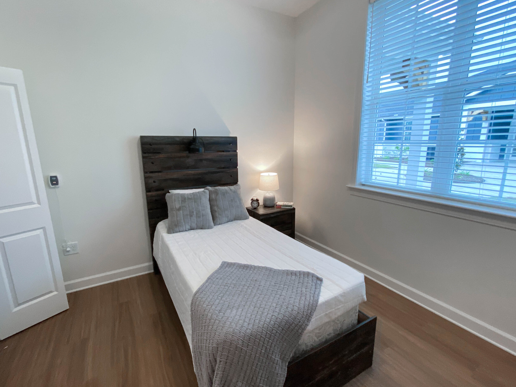
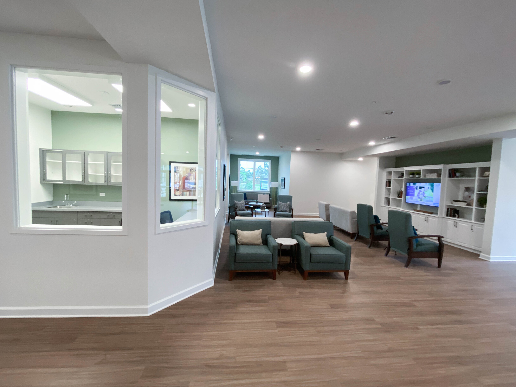
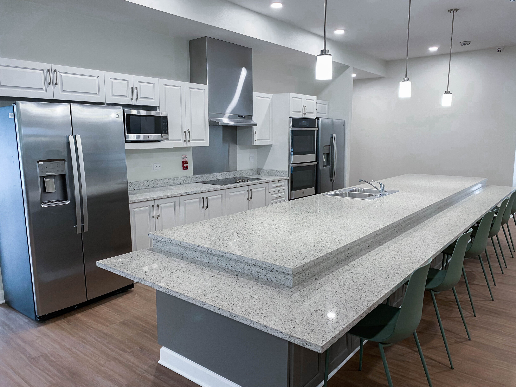
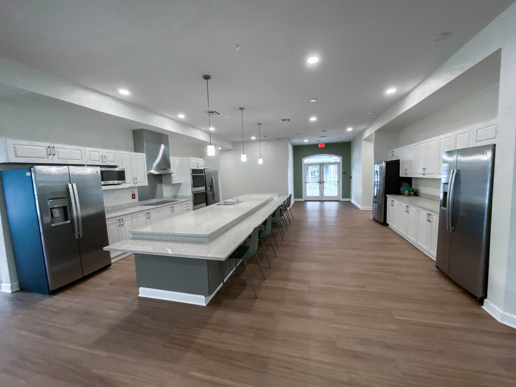
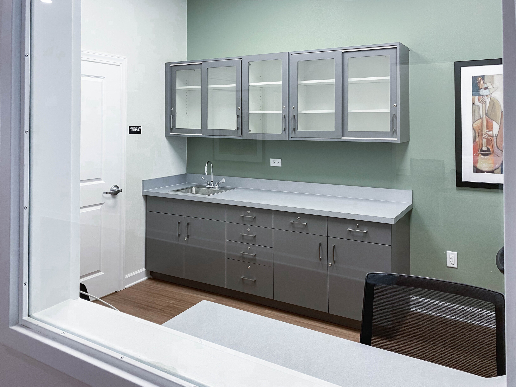
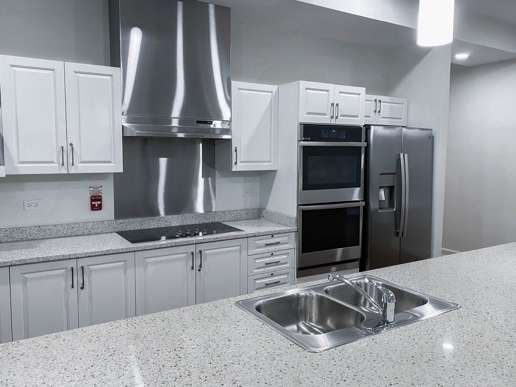
Through the design process, research, and communication with the client, Greenleaf Architects not only focused on designing a home but also on defining intuitive, functional spaces that encouraged cognitive awareness for residents in an assisted living and memory care community.
The building prototype design was based on reducing corridors and moving away from an institutional type building layout. The design focuses around natural way-finding through the built environment using symmetrical design and providing an open centralized location for core elements and amenities that provides defined spaces to support memory care, minimizing over-stimulation, and encouraging residents to interact. Each building has two outdoor patio areas to encourage residents to engage in outdoor activities and provide a sense of independence while providing safety and security at memory care units with discrete residential ornamental fencing and gates.

Sage Oak Assisted Living
DENTON, TEXAS
Sage Oak Assisted Living
DENTON, TEXAS
REPEAT CLIENT: NEW ORLEANS EQUITY PARTNERS | LOCATION: DENTON, TEXAS
Click on the image to enlarge. If viewing on a mobile device, please rotate your screen once the image is clicked to display full-screen.
With a philosophy of caring as its core, Sage Oak Assisted Living provides outstanding service based on the belief that it is a community’s responsibility to preserve the health, safety, comfort, and general welfare of our seniors who may be suffering from loneliness and anxiety and require special care. With a higher caregiver to resident ratio compared to a typical nursing home, Sage Oak Assisted Living ensures attentive and specialized care to meet each resident's specific needs.
Residential Assisted Living follows the concept of a single family home that the elderly are accustomed to living in their entire life.
The benefits of this type of care include:
BETTER CAREGIVER RATIO
BETTER FOOD TAILORED TO INDIVIDUAL TASTES
BETTER SOCIALIZATION
BETTER OVERALL MEDICAL CARE
The layout of the purpose built homes is designed to maintain a home-like feel with a common area for family visits, meals and activities. The individual bedrooms are located in smaller pods to as to create shorter hallways and minimize the feeling of an institution. The Center for Disease Control recently published a study showing the trip and fall injuries are 50% less prevalent in the residential care homes, compared with larger institutional type residences. This is a major factor in elder care.

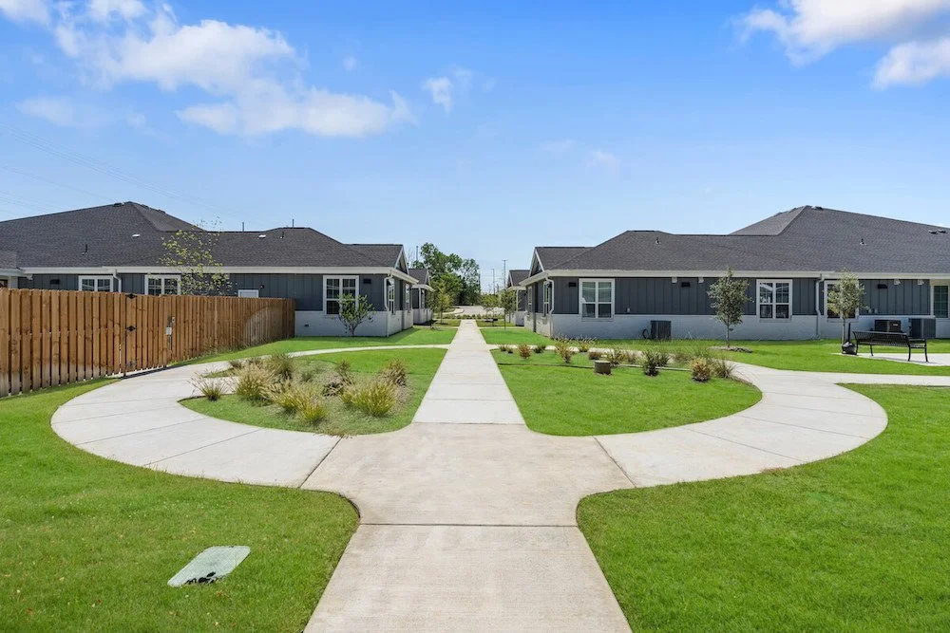
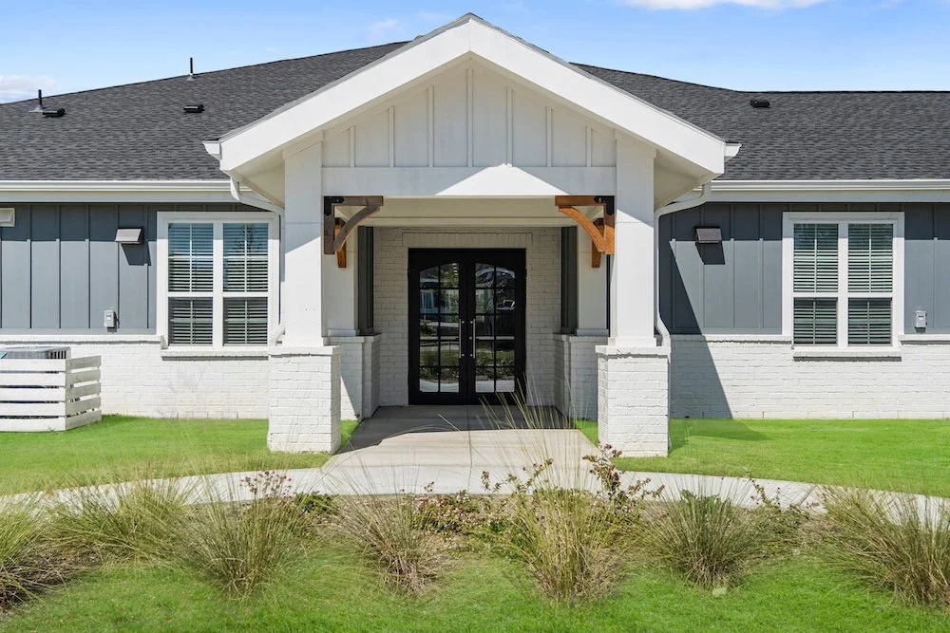

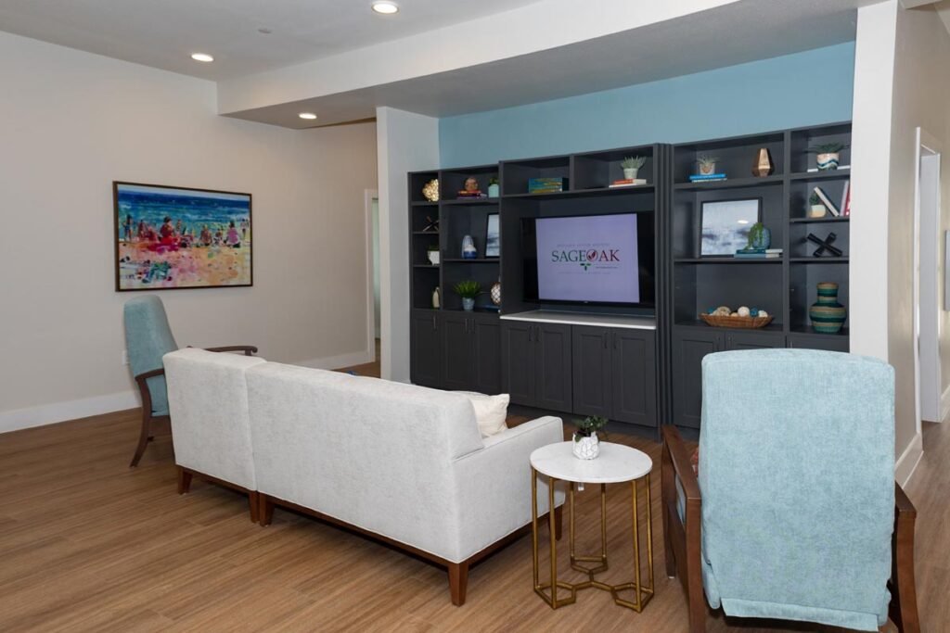


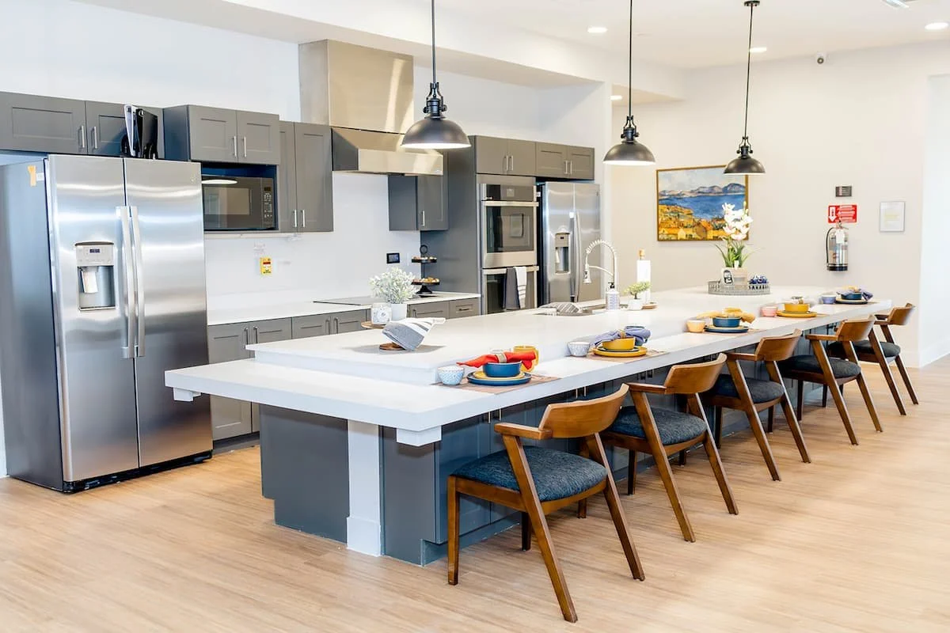


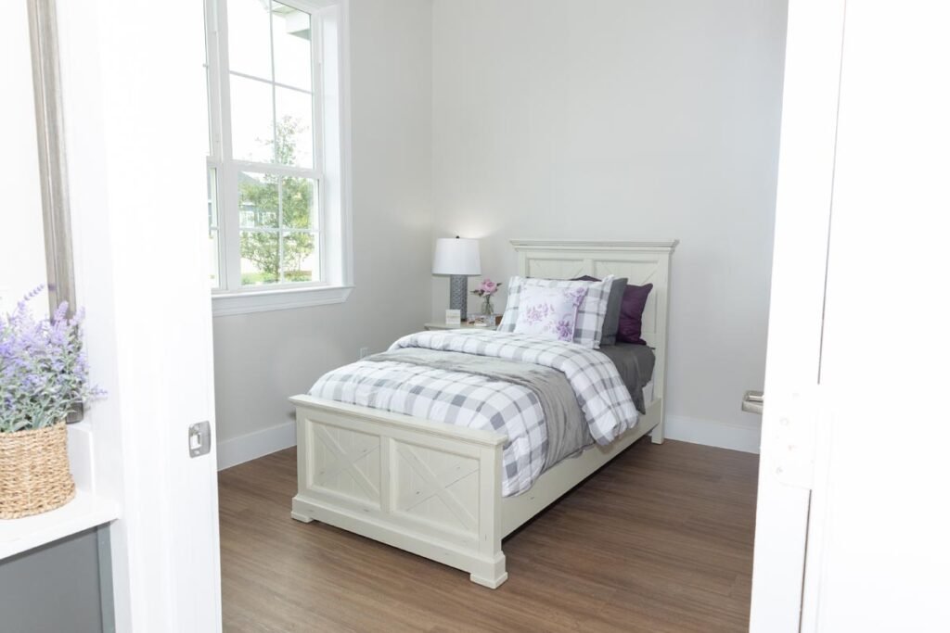
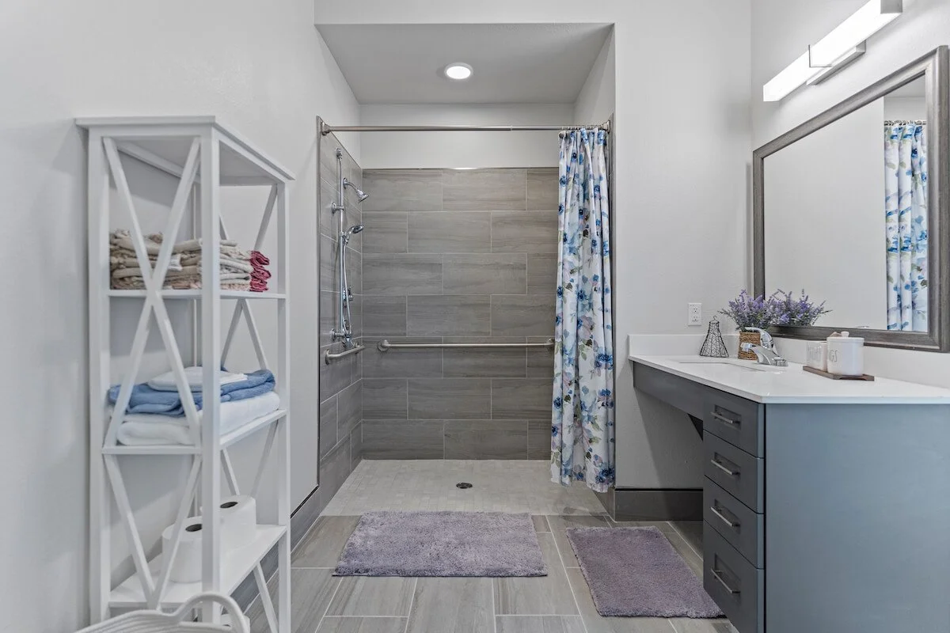

Applying an assisted living building prototype, Greenleaf’s flexible design supports different care levels and is based on the client’s project in Louisiana. Focusing on increasing the number of building units and enlarging the administration elements to accommodate the added units, site adaptation, increasing the project capacity/scope, and adjusting for different code and health care requirements were a few of the many obstacles associated with the assisted living complex application.
Through the research of local codes and healthcare requirements, Greenleaf Architects modified the residential assisted living building prototype without compromising the design of the prototype which encouraged cognitive awareness while providing intuitive, functional spaces for an assisted living and memory care complex. Greenleaf Architects also continues to improve the prototype design based on the experience and lessons learned during the Sage Oak project in Louisiana.

Northshore Dental.
covington, LA
Northshore Dental.
covington, LA

LeBlanc Pediatrics.
Mandeville, LA
LeBlanc Pediatrics.
Mandeville, LA
CLIENT: DR. LEBLANC LOCATION: MANDEVILLE, LA
Built with the idea of providing a healthy, compassionate experience, LeBlanc Pediatrics first floor clinic consists of two nursing stations, and nineteen exam rooms; divided between well and sick sides. Each side features its own waiting room, connected to its respective well and sick rooms.
An expansion of a second floor allowed for the accommodation of several staff and specialist groups. This includes pediatric dentistry, breastfeeding support, and a partnership with select Tulane Hospital for Children specialists. Fulfilling LeBlanc Pediatrics’ mission to better serve the region through providing quality services to its community.

Our Lady of the Lake
CHILDREN’S HEALTH PLAYHOUSES
BATON ROUGE, LA
Our Lady of the Lake
CHILDREN’S HEALTH PLAYHOUSES
BATON ROUGE, LA
REPEAT CLIENT: OUR LADY OF THE LAKE | LOCATION: BATON ROUGE, LA
Click on the image to enlarge. If viewing on a mobile device, please rotate your screen once the image is clicked to display full-screen.
Our Lady of the Lake Children’s Hospital in Baton Rouge, Louisiana is the network’s newest campus serving children across the entire state. Greenleaf Architect’s contributions to the project were the design of 3 playhouses as a part of a playground to serve the children and patients staying or visiting the hospital. The structures needed to be fun, whacky, and playful to encourage children to spend time outside and enjoy being away from their rooms. This area needed to be a place for them to escape, and get away from the normal atmosphere of a hospital. Encouraging the utilization of this area as a playground for the patients of this hospital was of the utmost importance and needed to be evident in the final design of these structures.




















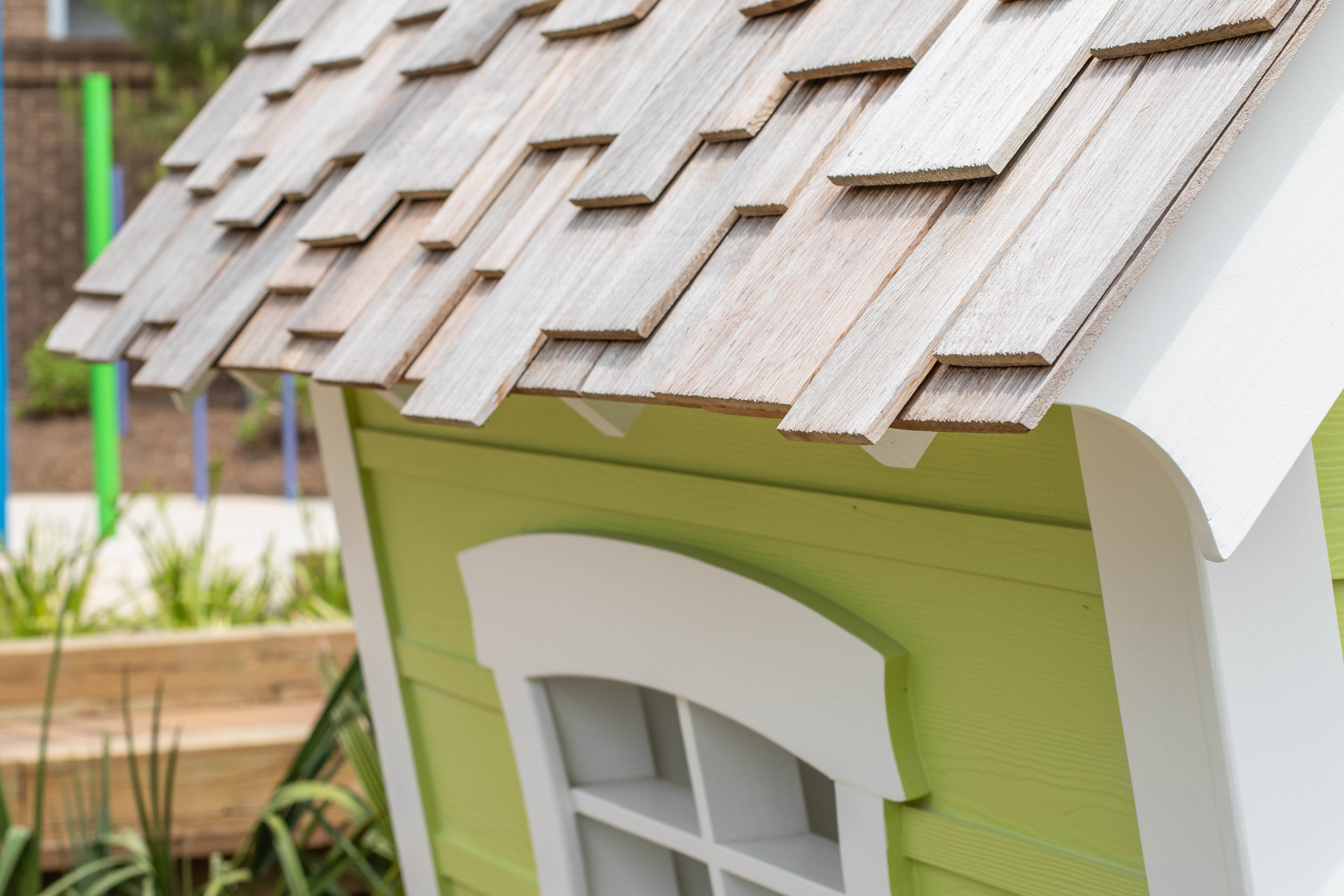



The playhouses were designed with a light, wonky and skewed look to mimic those that you find in a children’s book or cartoon. They are situated along a winding and irregular wooden path, hidden amongst landscaping and turfed berms. Designed with different styles, materials, and colors, each playhouse provides a unique look and allows the children to have a distinctive experience while playing. At the same time, their asymmetrical and nonuniform designs tie the structures together and provoke a lighthearted impression of the playground in its entirety. As architects, it was a rewarding exercise and lots of fun to bring out our inner child in these designs and provide something that made kids laugh, smile and play.

Our Lady of the Angels Behavioral Health Unit
BOGALUSA, LA
Our Lady of the Angels Behavioral Health Unit
BOGALUSA, LA
REPEAT CLIENT: OUR LADY OF THE ANGELS HOSPITAL | LOCATION: BOGALUSA, LA
Ralph Serpas
Chief Nursing Officer
Our Lady of the Angels Hospital
“The architects at Greenleaf are a dynamic customer-oriented team. With the use of advanced technology, they established a guided collaborative process to not only create a product that we are happy with, but they did it efficiently and within budget. With stringent hospital regulations, they conducted thorough research for our design, which lead to a successful Louisiana Department of Health survey. We are extremely pleased with our hospital expansion and would utilize Greenleaf for future endeavors.”
Designing a behavioral health facility requires meticulous attention to detail, strict adherence to safety regulations, and a deep understanding of patient and staff needs. Greenleaf Architects was tasked with transforming an existing 1970s third-floor cold shell into a fully functional Behavioral Health Unit, overcoming challenges that included limited ceiling heights, minimal natural light, and integration with existing mechanical and plumbing systems.
Through an intensive space-planning process, our team developed a layout that met all code requirements while prioritizing security, clear sightlines, and operational efficiency. Each department reviewed and approved the plan to ensure the design supported daily functionality and patient care.



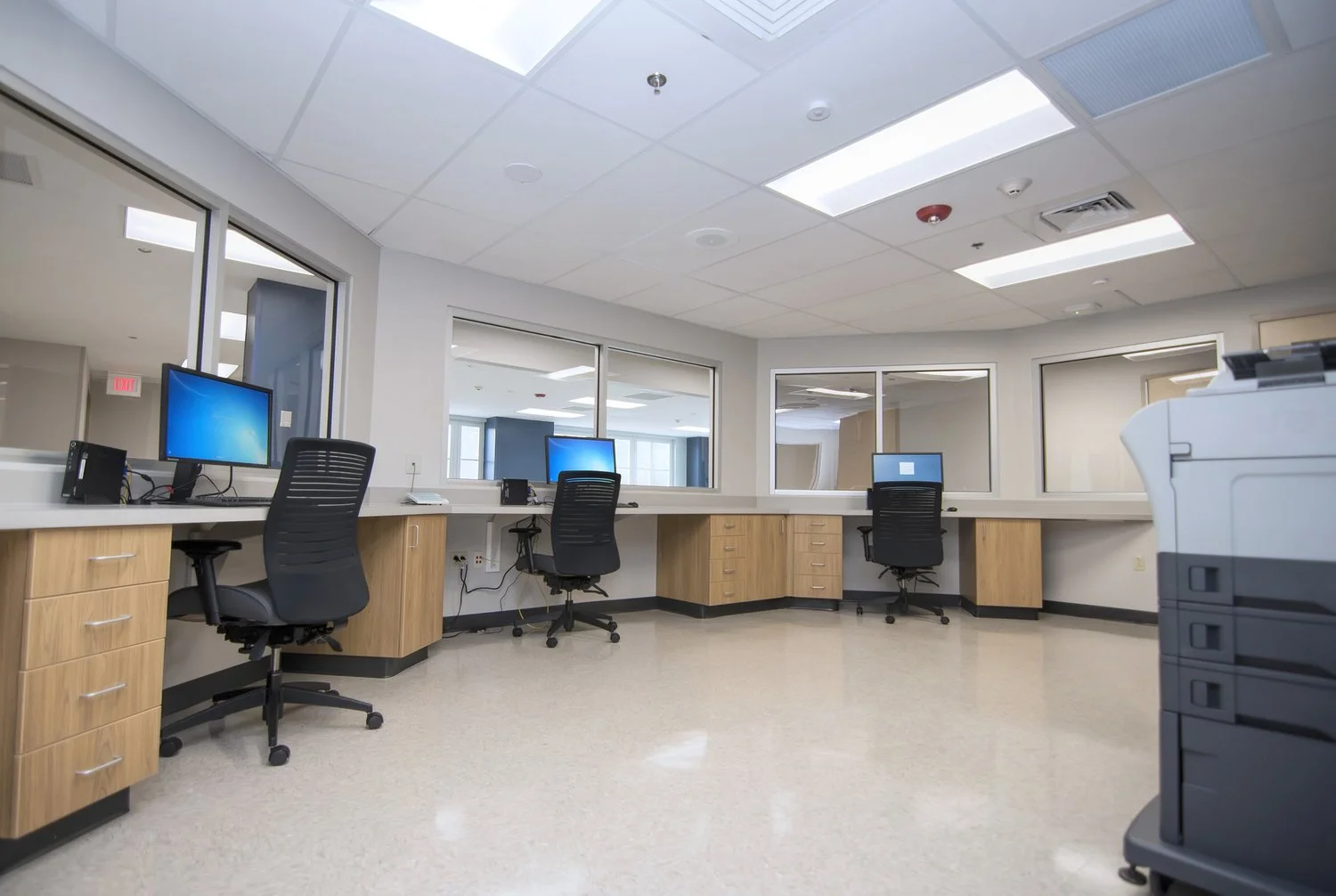


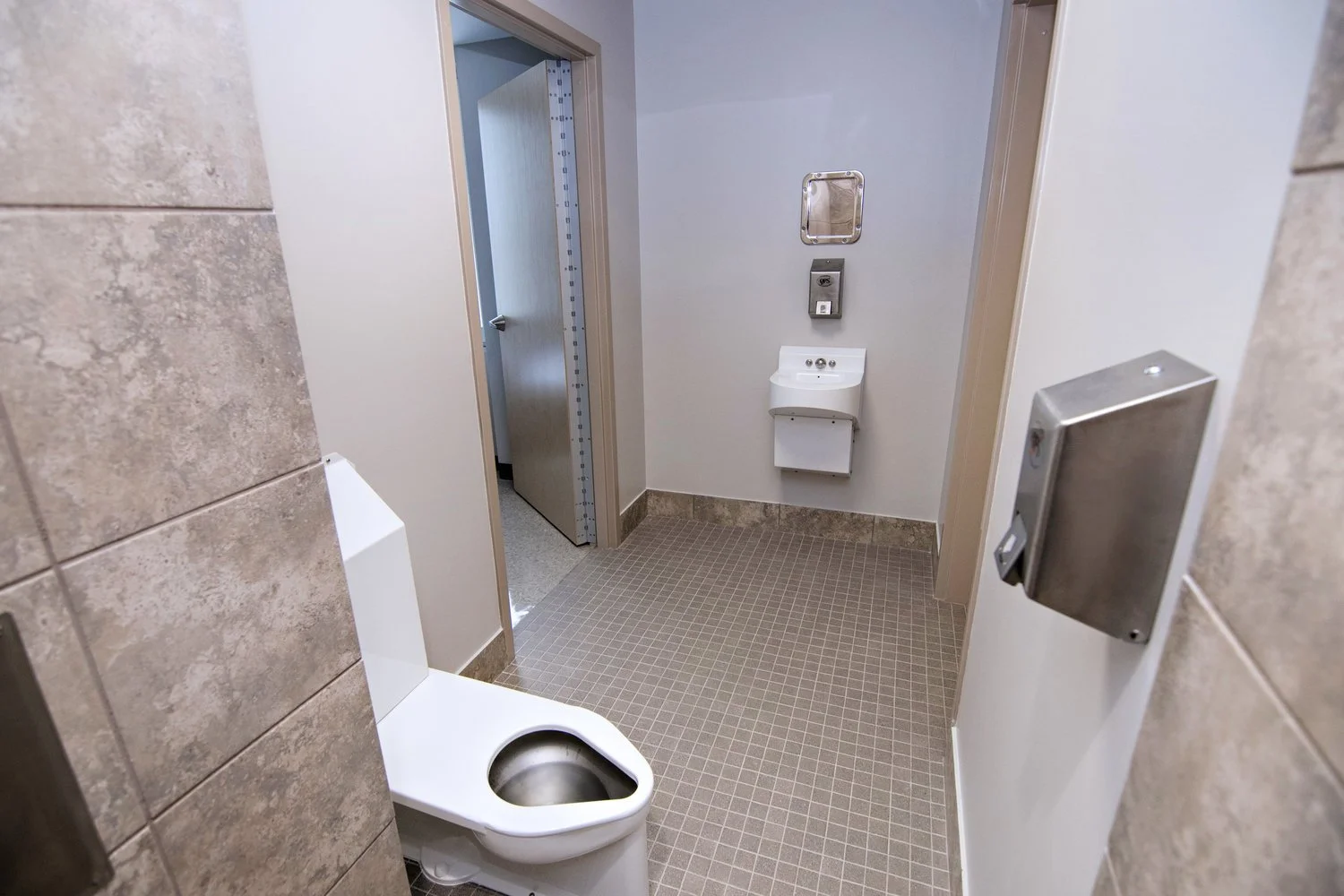


In close collaboration with Kent Design Build, the project was completed on schedule and under budget, with the final construction cost of $1.38 million coming in below the $1.5 million owner-provided budget and change orders totaling only 1.16%. The result is a secure, efficient, and code-compliant space that supports patient wellness and staff performance while demonstrating Greenleaf’s ability to deliver complex healthcare projects with precision and cost control.

Dynamic Physical Therapy
covington, LA
Dynamic Physical Therapy
covington, LA
REPEAT CLIENT: DYNAMIC PHYSICAL THERAPY | LOCATION: COVINGTON, LA
Stephen Sierra
Administrative Executive Director
Dynamic Physical Therapy
“What seems to be a short time ago I contacted various architectural firms with the intention of deciding whether I needed these services at all to design my new building to meet our growth demands. In the initial review I was rather direct in my questioning. One by one they answered and educated me as to the services they offered, and how exactly they could help develop this project. Greenleaf Architects helped us set our expectations and exceed them from the initial information collection process, to the assimilation of that data into a functioning structure designed to meet not only customer’s needs, but the needs of my great staff.”
Click on the image to enlarge. If viewing on a mobile device, please rotate your screen once the image is clicked to display full-screen.
As one of the first commercial buildings within TerraBella, a Traditional Neighborhood Development rooted in New Urbanist design principles, Dynamic Physical Therapy had the unique opportunity to join a predominantly residential community with a facility that seamlessly blends function and architectural character. TerraBella’s strict design guidelines emphasized high-quality materials, thoughtful architectural elements, and an overall aesthetic that complements the neighborhood’s charm, all while adhering to a strict budget.






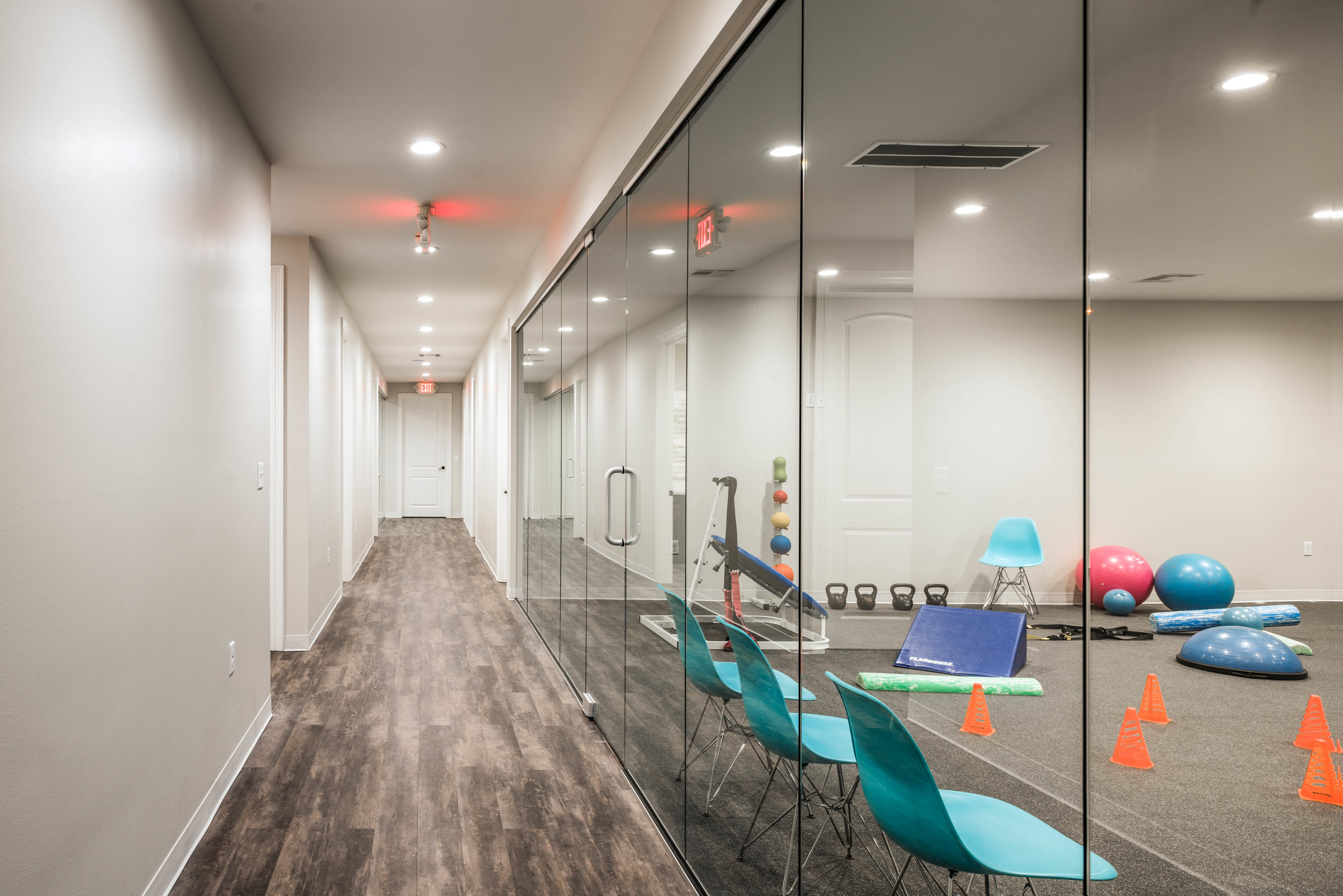


Greenleaf collaborated closely with the owner to develop an extremely efficient floor plan that supports daily operations, accommodates future growth, and enhances therapeutic services. Strategic material selection, wood-frame construction, and an emphasis on functional efficiency allowed the project to achieve a high-quality design at an impressive $110 per square foot. The result is a cost-effective, durable, and visually cohesive building that reflects the standards of TerraBella while supporting the continued growth of Dynamic Physical Therapy.

Paradigm Health CLINIC
MANDEVILLE, LA
Paradigm Health CLINIC
MANDEVILLE, LA
CLIENT: PARADIGM HEALTH CLINIC | LOCATION: MANDEVILLE, LA
Click on the image to enlarge. If viewing on mobile device, please rotate your screen once the image is clicked to display full-screen.
Welcome to the latest addition to the Paradigm Health System family, a state-of-the-art facility designed to revolutionize the patient experience. Nestled in the heart of Mandeville, the newest location boasts a modern and contemporary design aimed at creating a soothing and comforting environment for those undergoing treatment.























At Paradigm Health System’s newest facility, patient comfort is at the forefront of the design philosophy. The infusion rooms have been meticulously crafted to emulate a spa-like ambiance, providing a tranquil space for patients to relax during their treatment.












