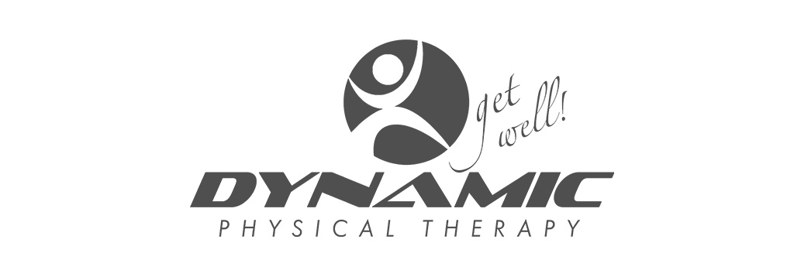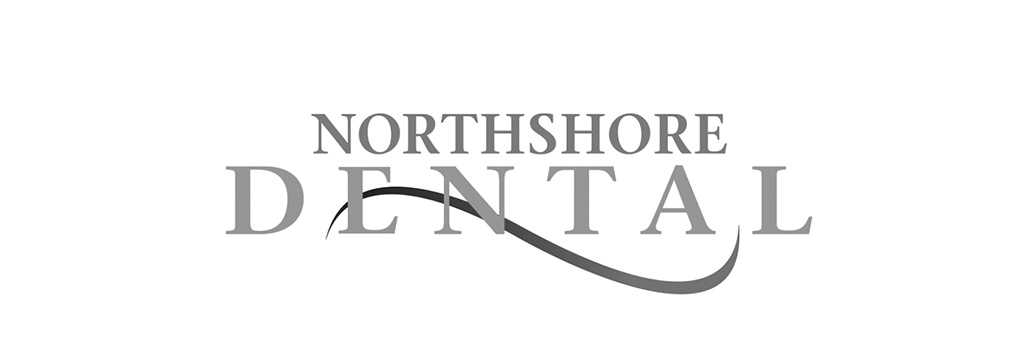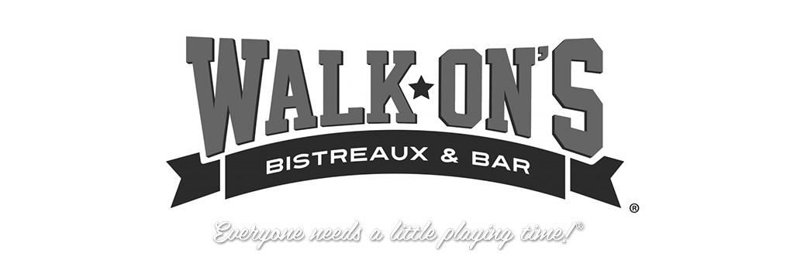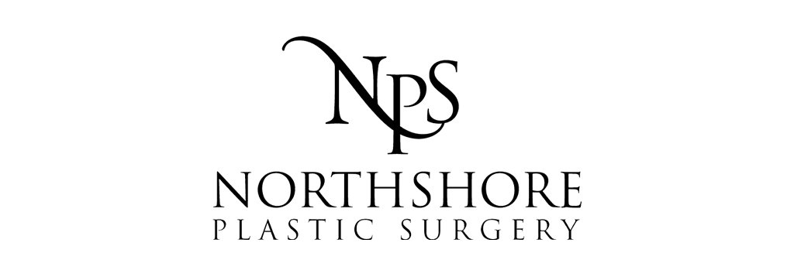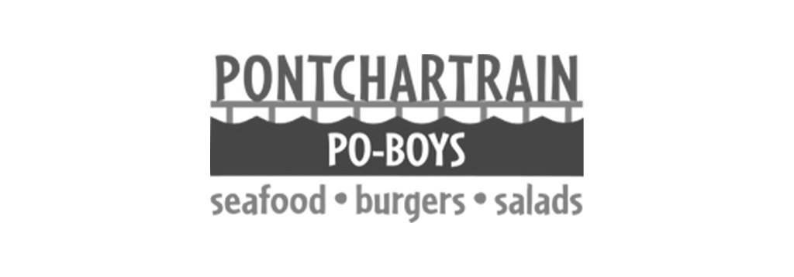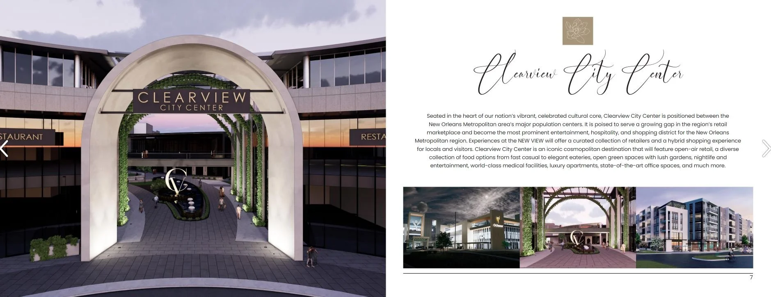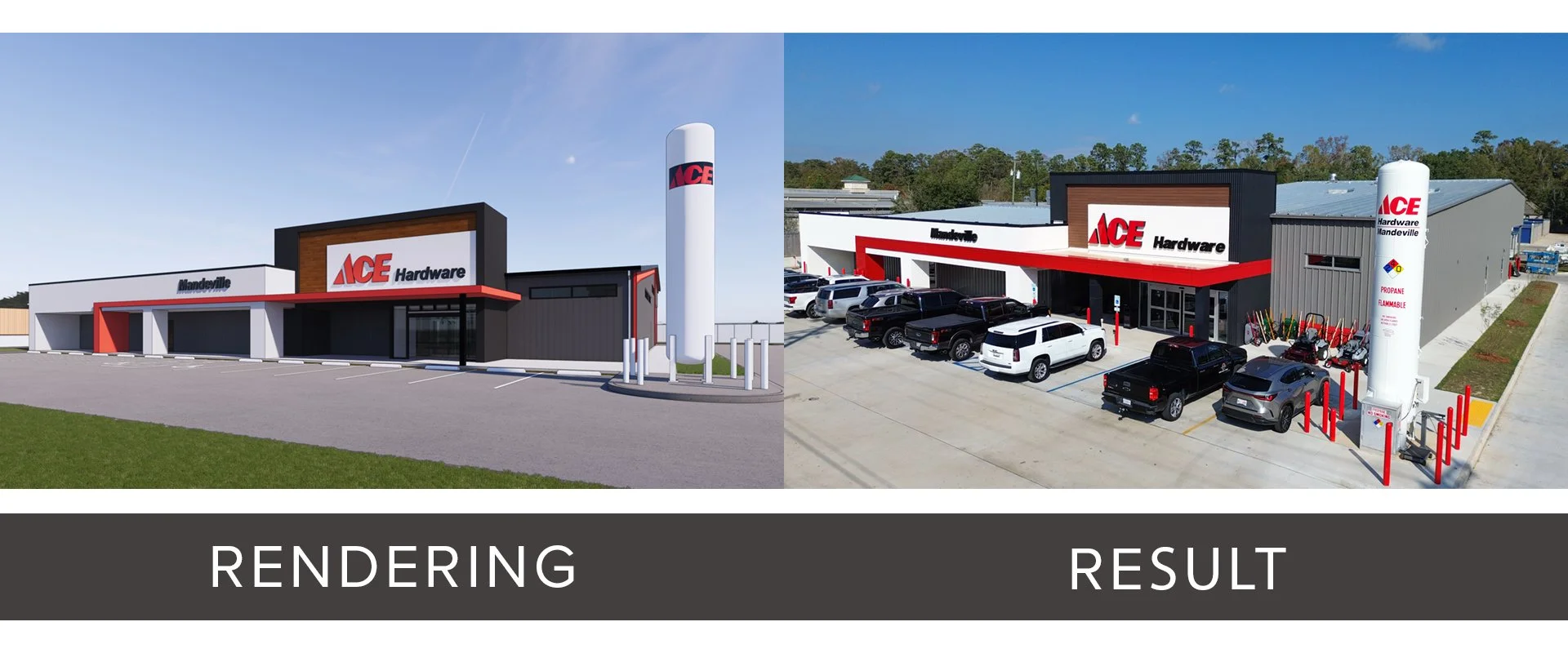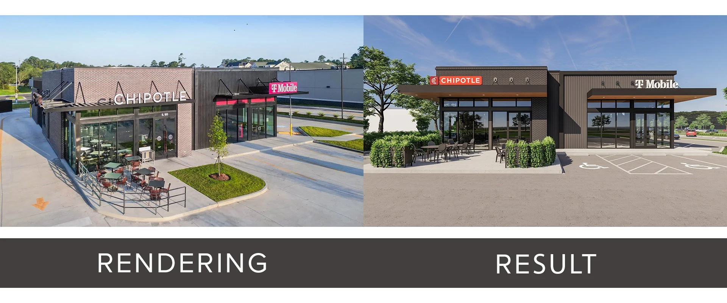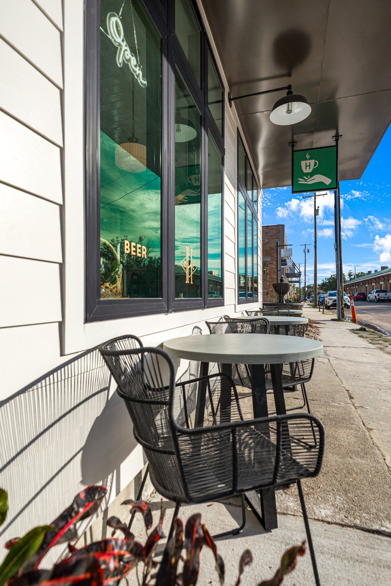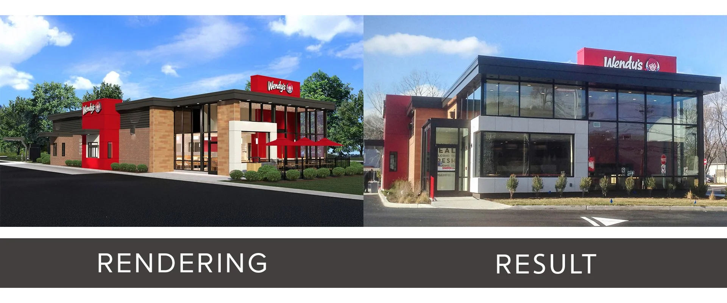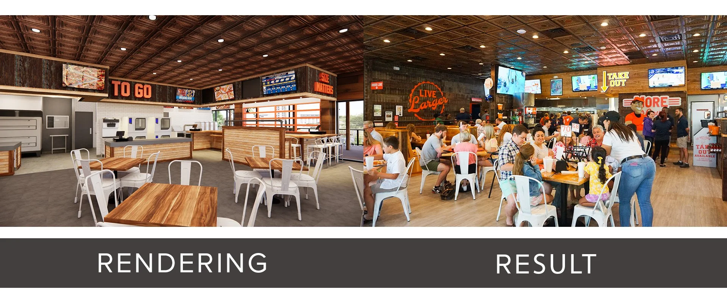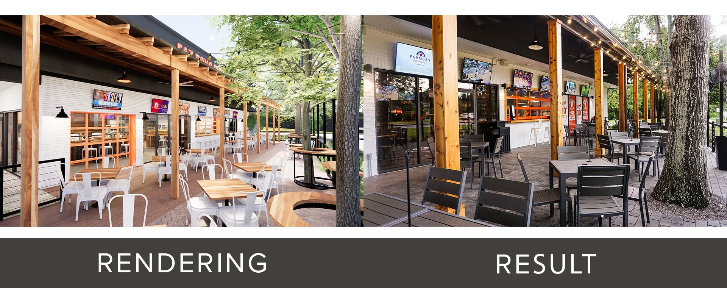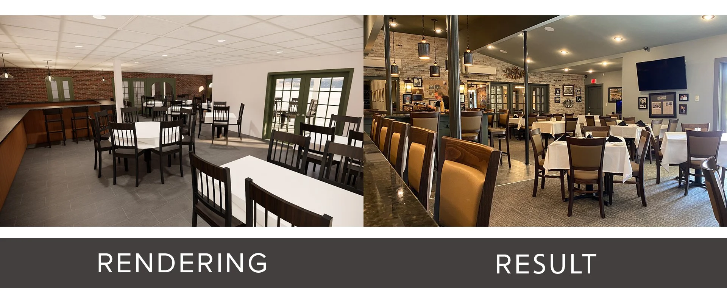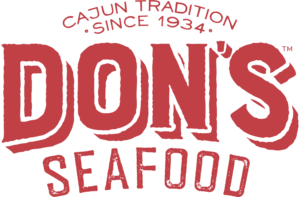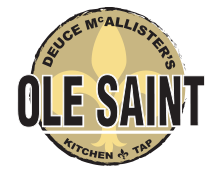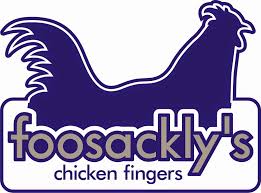



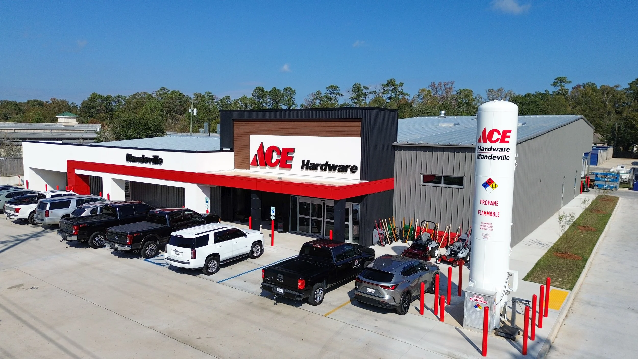











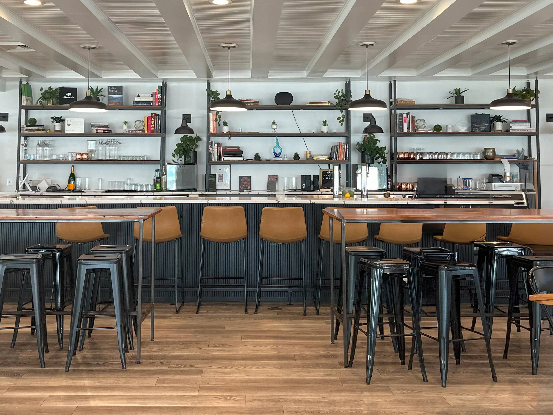






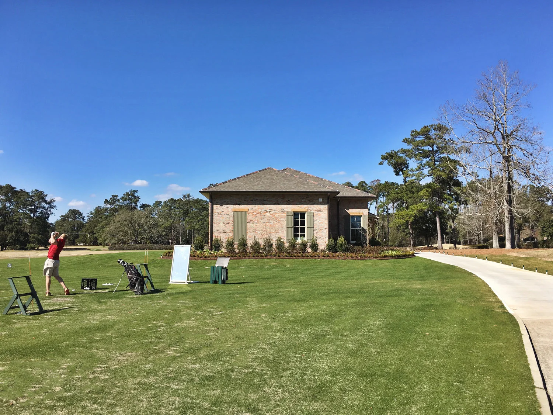







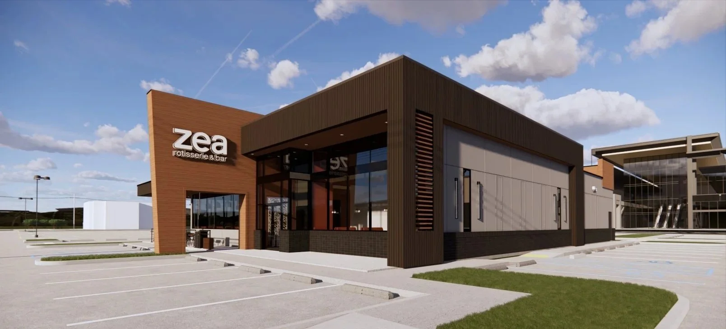

Habaneros
metairie, LA
Habaneros
metairie, LA
CLIENT: HABANEROS | LOCATION: METAIRIE, LA
Click on the image to enlarge. If viewing on a mobile device, please rotate your screen once the image is clicked to display full-screen.
Now open in Metairie, Habaneros brings its signature lively atmosphere, vibrant Mexican cuisine, and handcrafted beverages, already beloved on the Northshore, to a new and dynamic setting. This latest location offers an elevated dining experience that blends bold flavors with equally bold design.
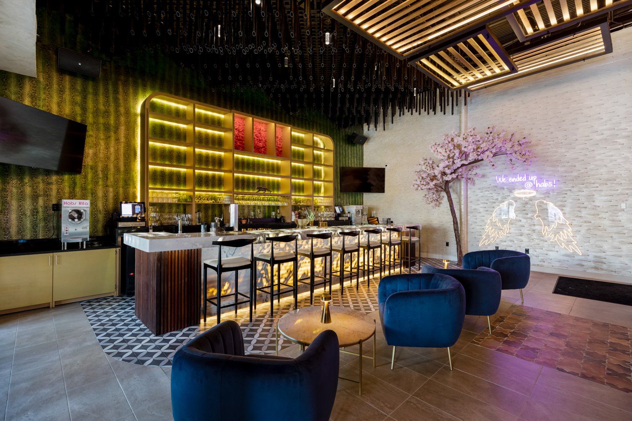

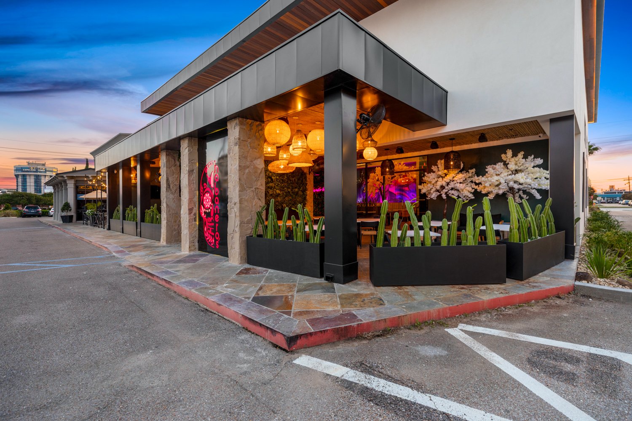


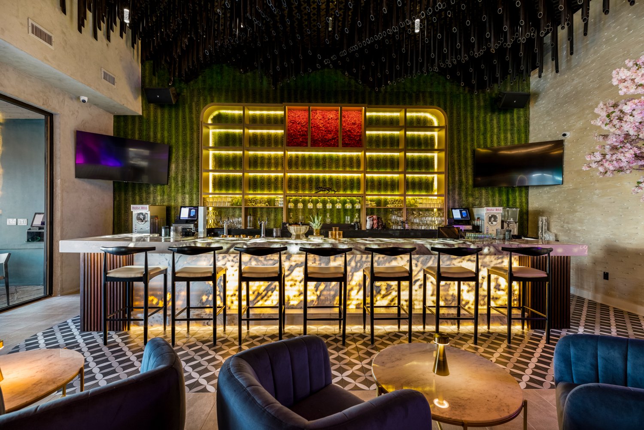
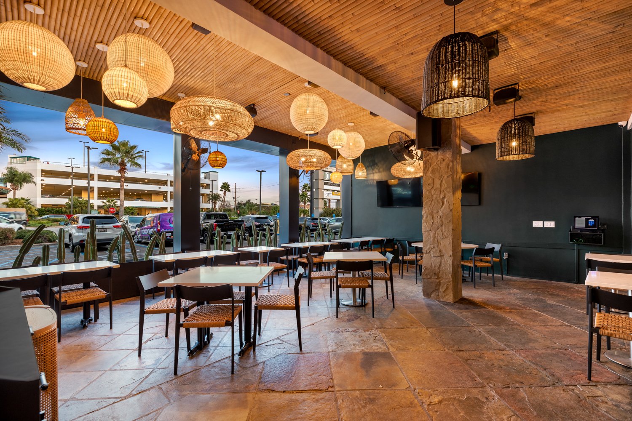
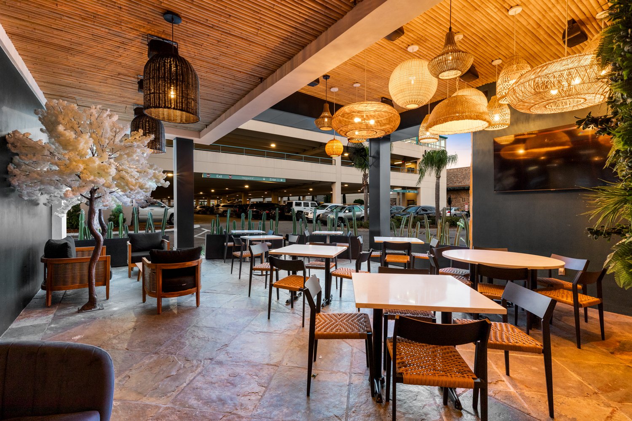
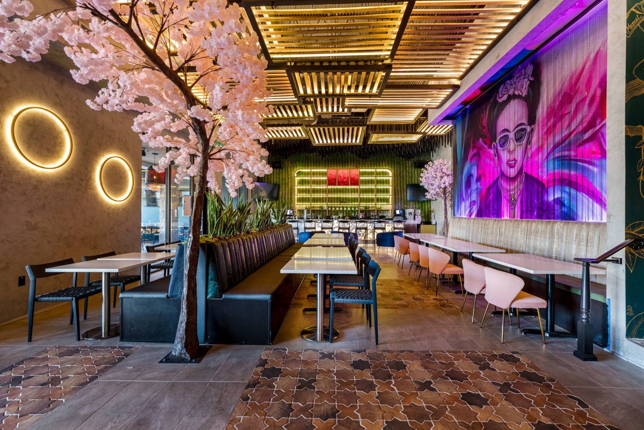
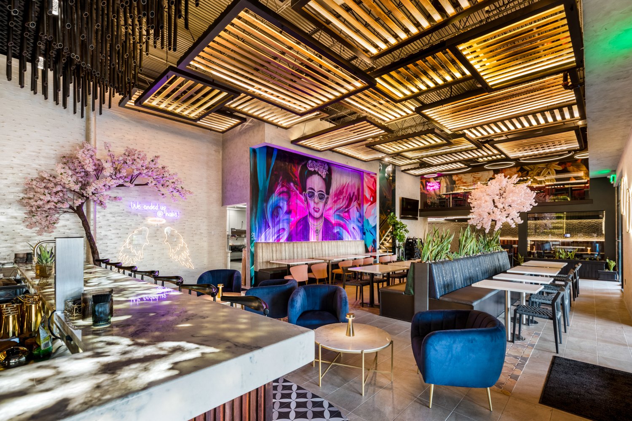
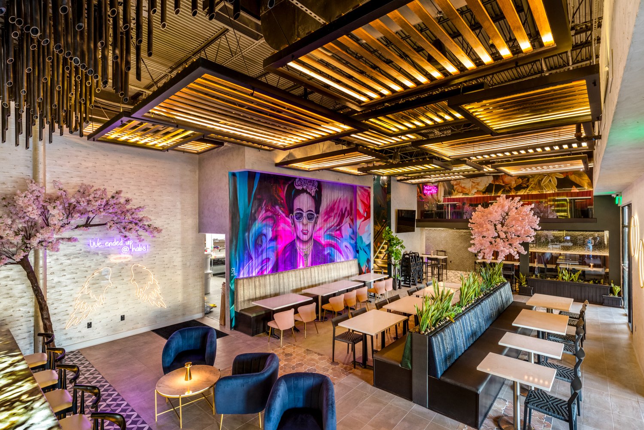
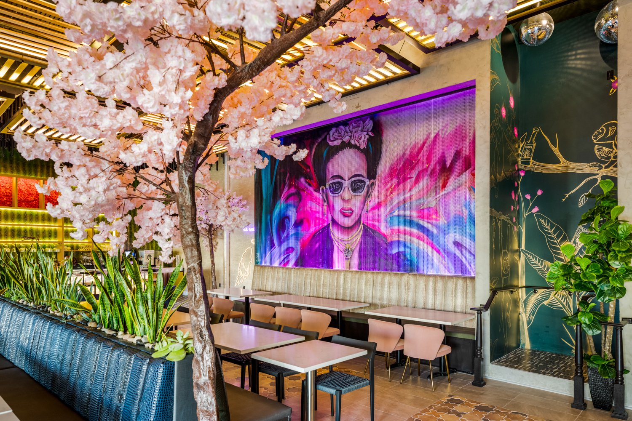
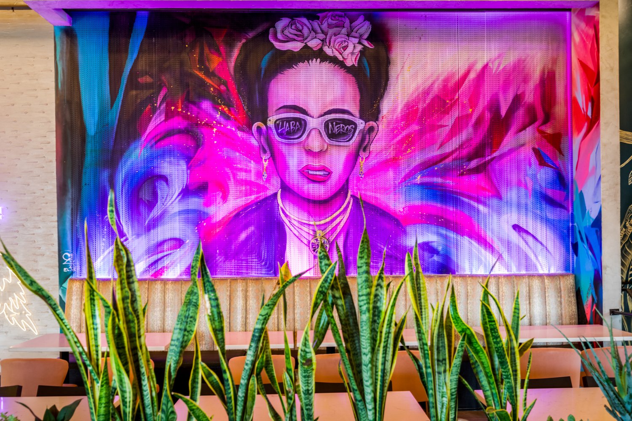



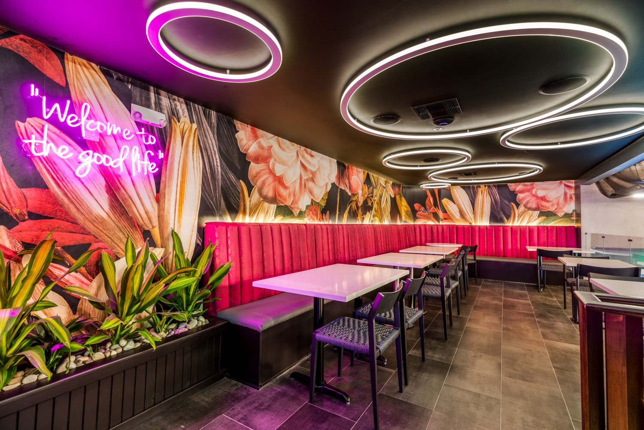

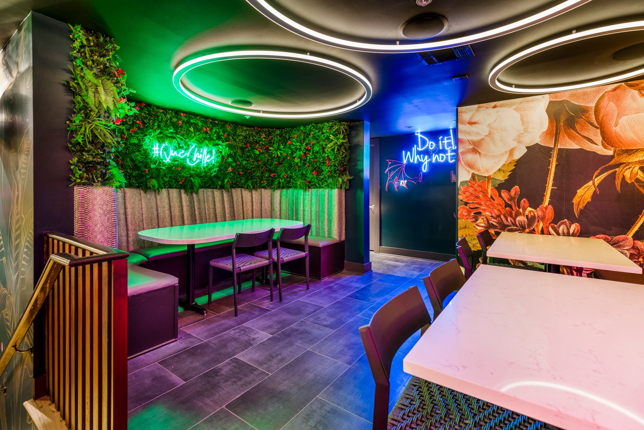
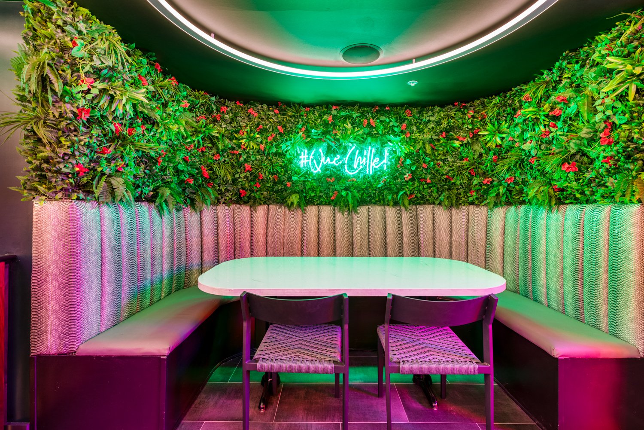
Designed to engage and excite, the space features multiple distinct dining zones, including a stylish mezzanine level that adds depth and variety to the guest experience. Striking neon signage, curated lighting, and playful visual moments throughout the restaurant make it a destination not only for dinner, but for memorable social gatherings and vibrant nights out. With its energetic ambiance and commitment to expressive design, Habaneros Metairie continues the brand’s tradition of creating immersive spaces that are as unforgettable as the food itself.

The Gloriette
COVINGTON, LA
The Gloriette
COVINGTON, LA
CLIENT: THE GLORIETTE | LOCATION: COVINGTON, LA
Lisa Condrey Ward
Hotelier
Southern Hotel, The Gloriette
“I want to thank the people who helped make this such a beautiful and special space. Kudos to Greenleaf Architects, McMath Construction, Southern Interior Solutions (our lovely booths), Union Studios (trellis and domed booth construction), Spruce Wallpaper & Design (our fabulous Scalamandre wallpaper panels) and last but not least - the uber talented Grahame Ménage, our muralist! It was a pleasure working with all of these talented and professional people who helped us create this dream of a restaurant!”
Click on the image to enlarge. If viewing on a mobile device, please rotate your screen once the image is clicked to display full-screen.
A boutique hotel with a history dating back to 1905, The Southern Hotel is regarded as a prime location for a wedding venue, lavish stay, and upscale dining on the Northshore. With an opportunity given to the hotel for a unique dining experience, owner Lisa Condrey Ward took her distinct vision to Greenleaf to execute. Envisioning the world as a garden this alluring transformation would need to take place in less than six months for demolition, design, and construction.









Led by Chef Steven Marsella, The Gloriette features local and French-inspired cuisine. With intentions for celebrating the beauty and texture of nature, international muralist and decorative artist, Grahame Menage, was commissioned to adorn the space (in particular, two massive domed booths) with intricate floral arrangements to envoke being engulfed within a garden scape. Truly transporting its occupants with its vivid tones. With carefully selected interior finishes, furniture, and lighting, the setting inspires the entire experience. Conjuring the art of great conversation, and the celebration of food and drink, all while being transported into the warm, vibrant environment of this newly designed dining experience.

Habaneros
PERKINS ROWE | BATON ROUGE, LA
Habaneros
PERKINS ROWE | BATON ROUGE, LA
CLIENT: HABANEROS | LOCATION: PERKINS ROWE - BATON ROUGE, LA
Click on the image to enlarge. If viewing on a mobile device, please rotate your screen once the image is clicked to display full-screen.
Completed in the summer of 2024, Baton Rouge has officially welcomed the vibrant energy of Habaneros to the heart of Perkins Rowe. Known for its lively atmosphere, bold Urban Mexican fare, and craft cocktails beloved by its loyal following, this newest location adds dynamic character to The Green and strengthens the development’s growing tenant mix.
Founded by Omar Lugo, with culinary direction from his wife, chef Oscar Rodriguez, and support from business partner Danny Cruz, Habaneros brings an authentic and contemporary take on traditional Mexican cuisine. The menu reflects a well-traveled collection of street foods and regional favorites, celebrating the flavors and spirit of native Mexico in a casual yet elevated setting.

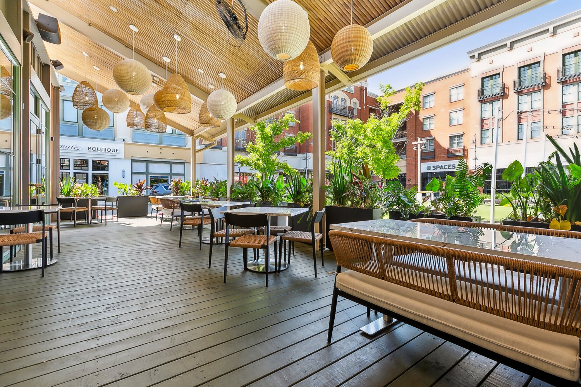
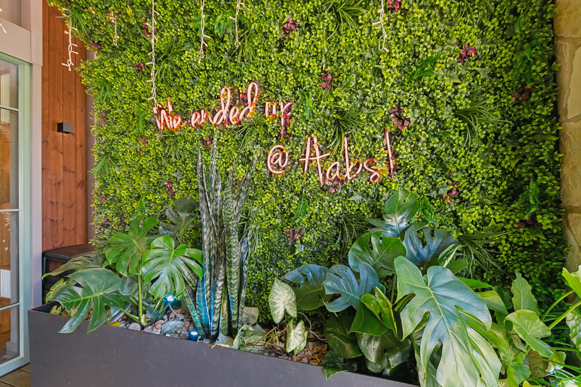
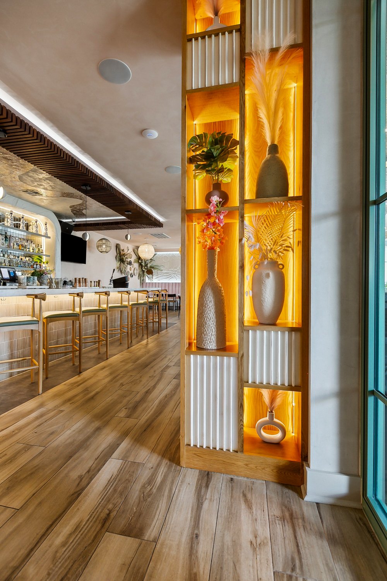
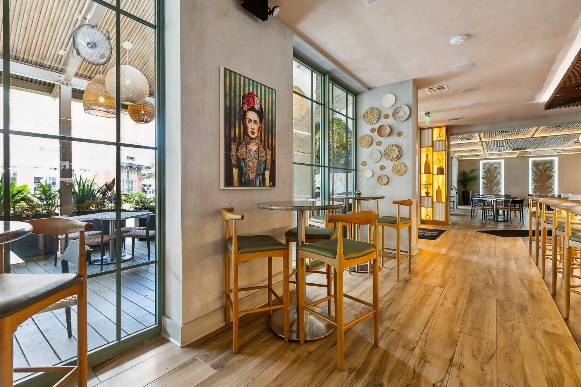
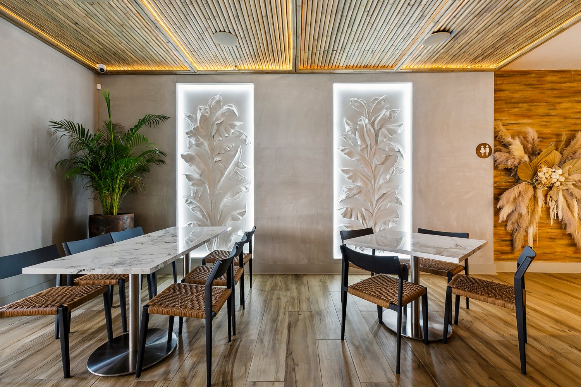
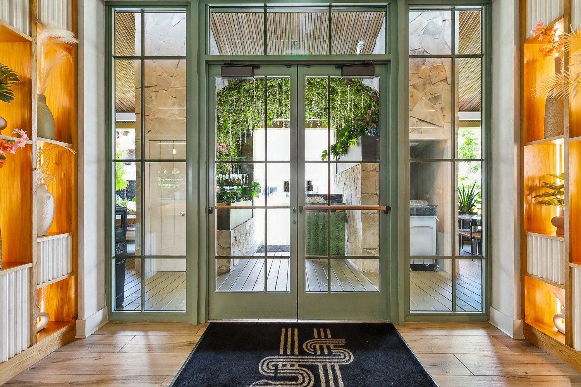

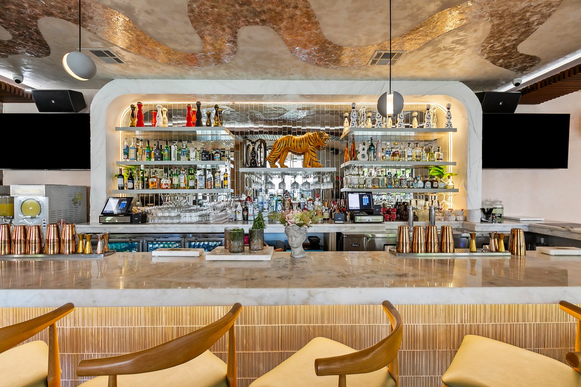
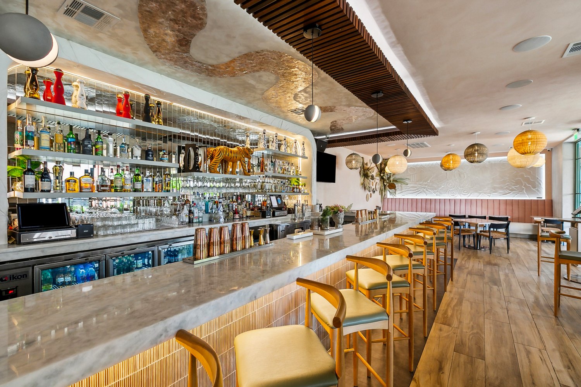
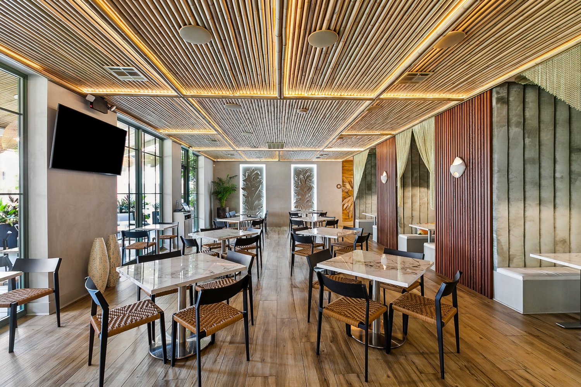

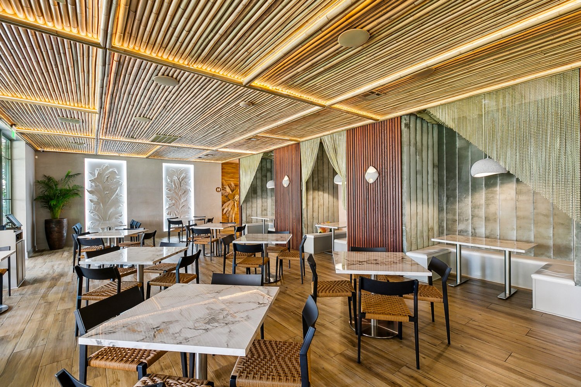

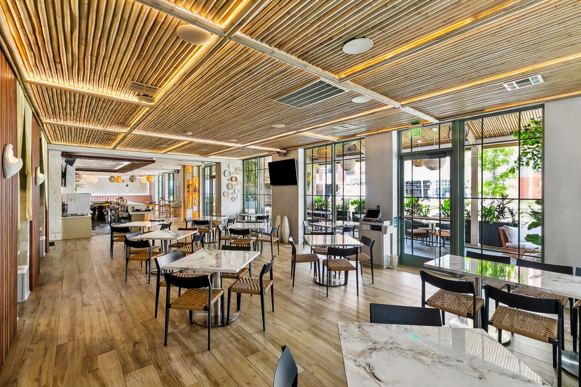
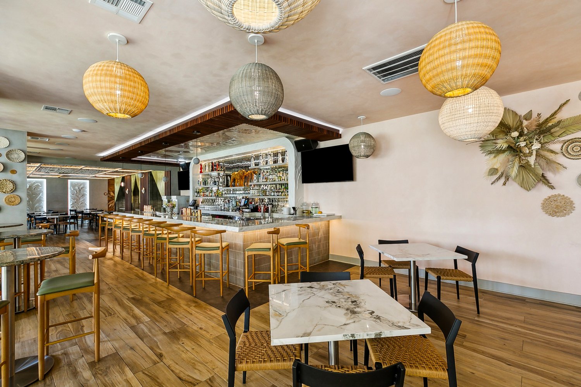

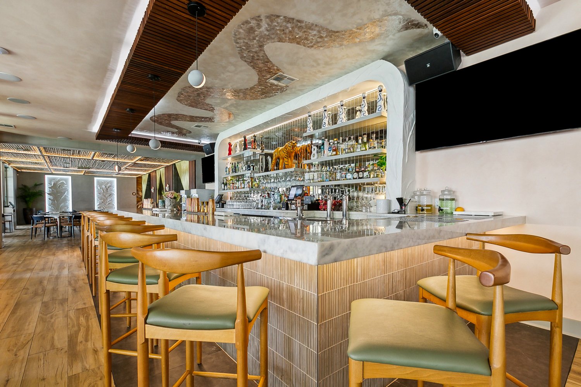
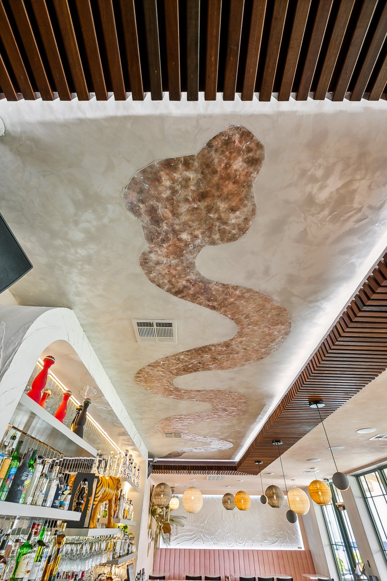
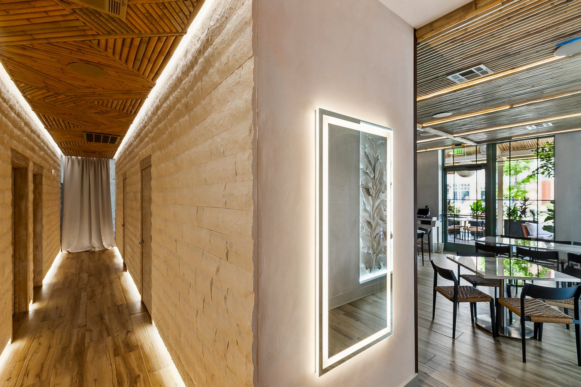
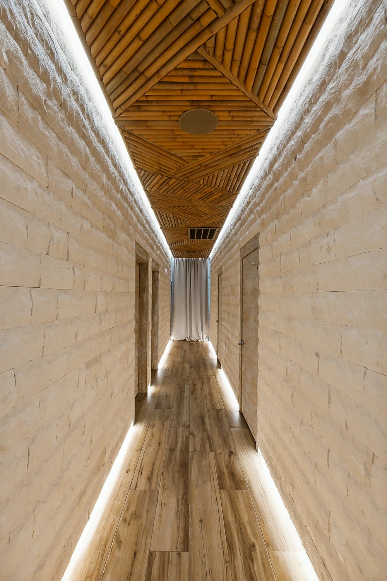

True to the brand's identity, the design of this location embraces bold, expressive elements that define the dining experience from the moment guests walk in. Color, texture, and lighting are used intentionally to energize the space, creating an immersive environment that enhances both the food and the social atmosphere. These daring design choices not only set the tone for the experience but have become a signature part of what keeps guests returning.

Clearview City Center
METAIRIE, LA
Clearview City Center
METAIRIE, LA
CLIENT: CLEARVIEW CITY CENTER | LOCATION: METAIRIE, LA
Click on the image to enlarge. If viewing on a mobile device, please rotate your screen once the image is clicked to display full-screen.
Experience the NEW VIEW of Clearview City Center! Greenleaf Architects has been working closely with the Clearview team to design an all-encompassing hybrid experience including open-air retail, diverse dining, entertainment experiences, and lush open green spaces. More than a mall, this curated cosmopolitan collection is poised to become the Southshore’s premier destination – sure to delight both locals and visitors alike! Enjoy the VIEW as this design develops!



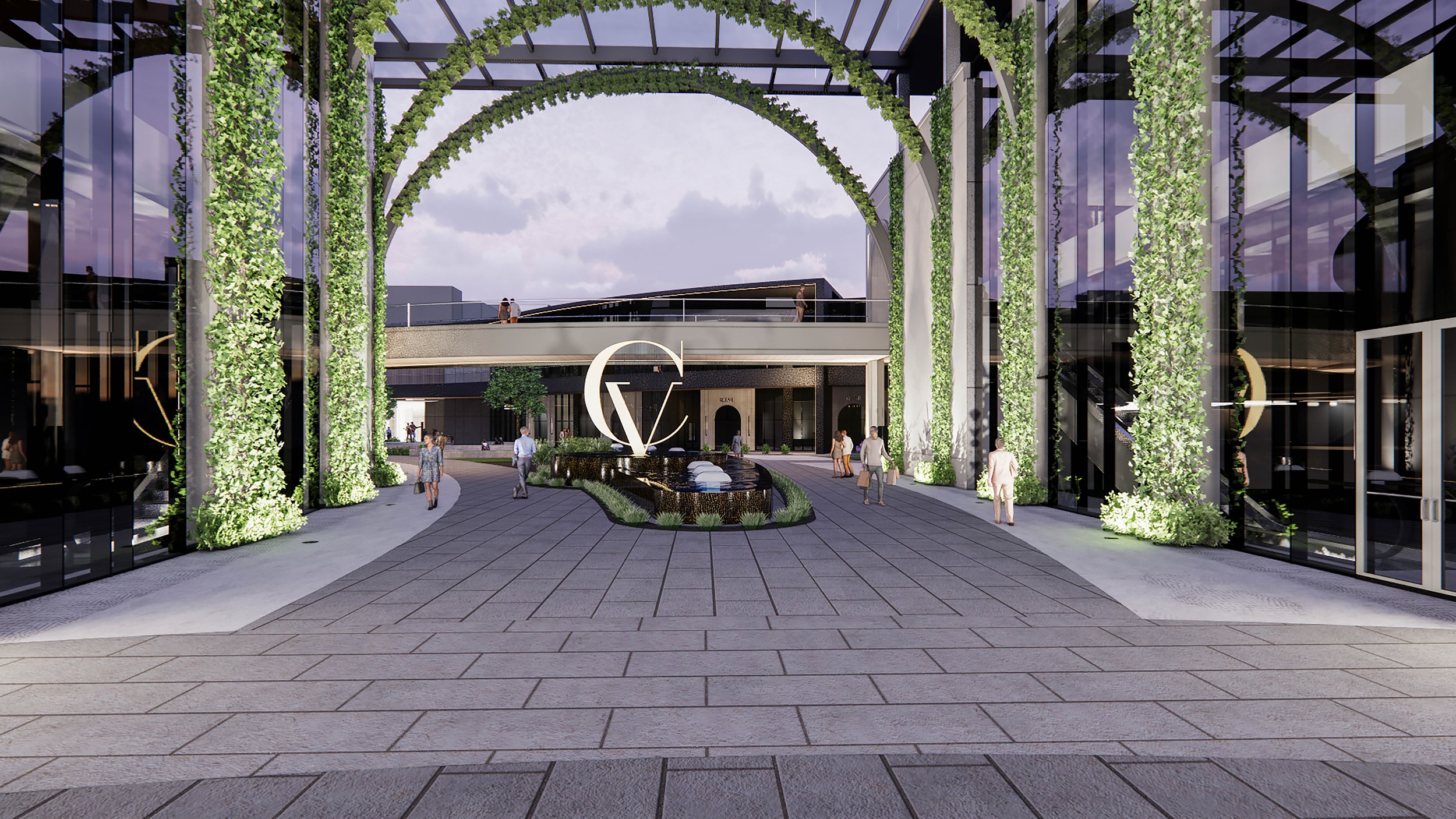

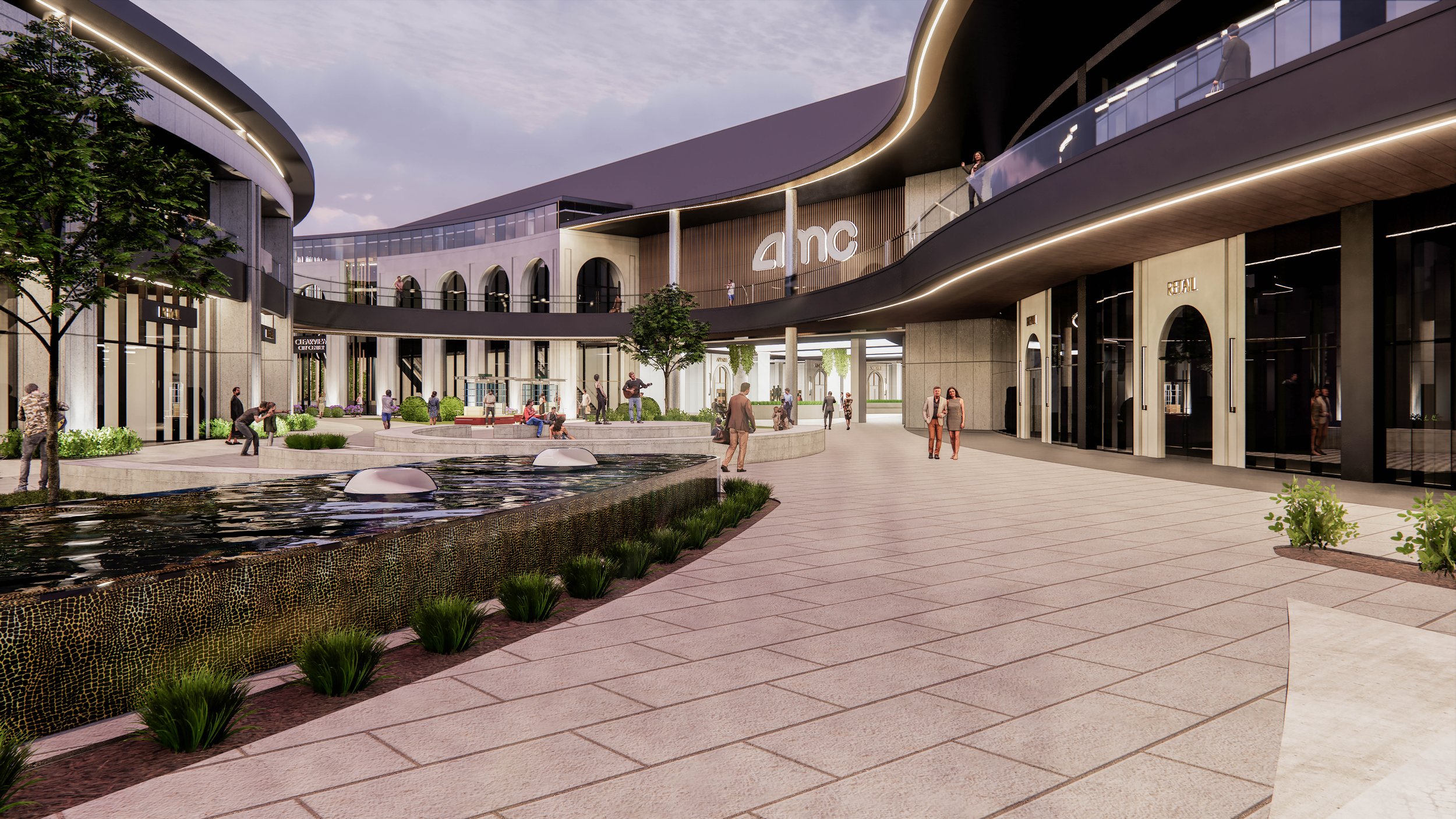
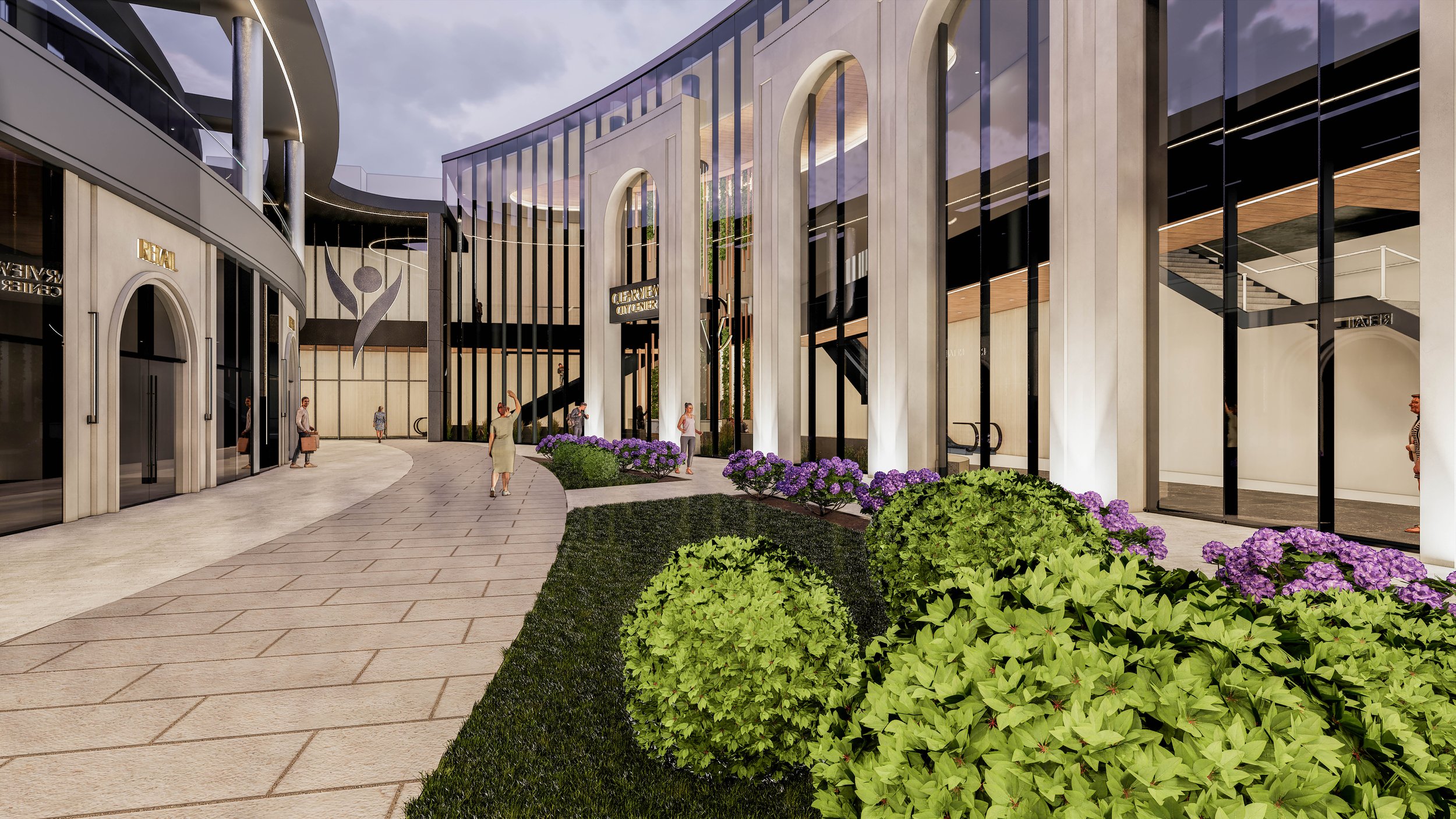


Flip Book Care of Clearview City Center
Featured Clearview City Center Renderings* Produced by Greenleaf Architects
* Excluding “Ochsner Super Clinic” and “The Metro” Renderings on Page 7
Click on the image to view the flip book.

Ace Hardware
Mandeville, la
Ace Hardware
Mandeville, la
CLIENT: ACE HARDWARE | LOCATION: MANDEVILLE, LA
Click on the image to enlarge. If viewing on a mobile device, please rotate your screen once the image is clicked to display full-screen.
Not every project begins with new construction, sometimes it’s about making the most of the existing space, and that was exactly the case with Mandeville Ace Hardware. After many years at their Florida Street location, the owners partnered with Greenleaf Architects to revamp and expand their existing building. The project includes an 8,000-square-foot addition, along with a comprehensive refresh of the existing 12,000-square-foot facility.

KIA OF COVINGTON
COVINGTON, LA
KIA OF COVINGTON
COVINGTON, LA
CLIENT: KIA | LOCATION: COVINGTON, LA
Click on the image to enlarge. If viewing on mobile device, please rotate your screen once the image is clicked to display full-screen.
Greenleaf Architects is thrilled to announce its collaboration on the design of the new KIA of Covington dealership, a flagship facility on a sprawling five-acre parcel of land. This state-of-the-art project is in St. Tammany Parish, precisely located at the bustling intersection of I-12 and Highway 190. The design team is dedicated to creating a modern and innovative space that reflects the forward-thinking ethos of KIA while providing a seamless and enjoyable experience for customers.


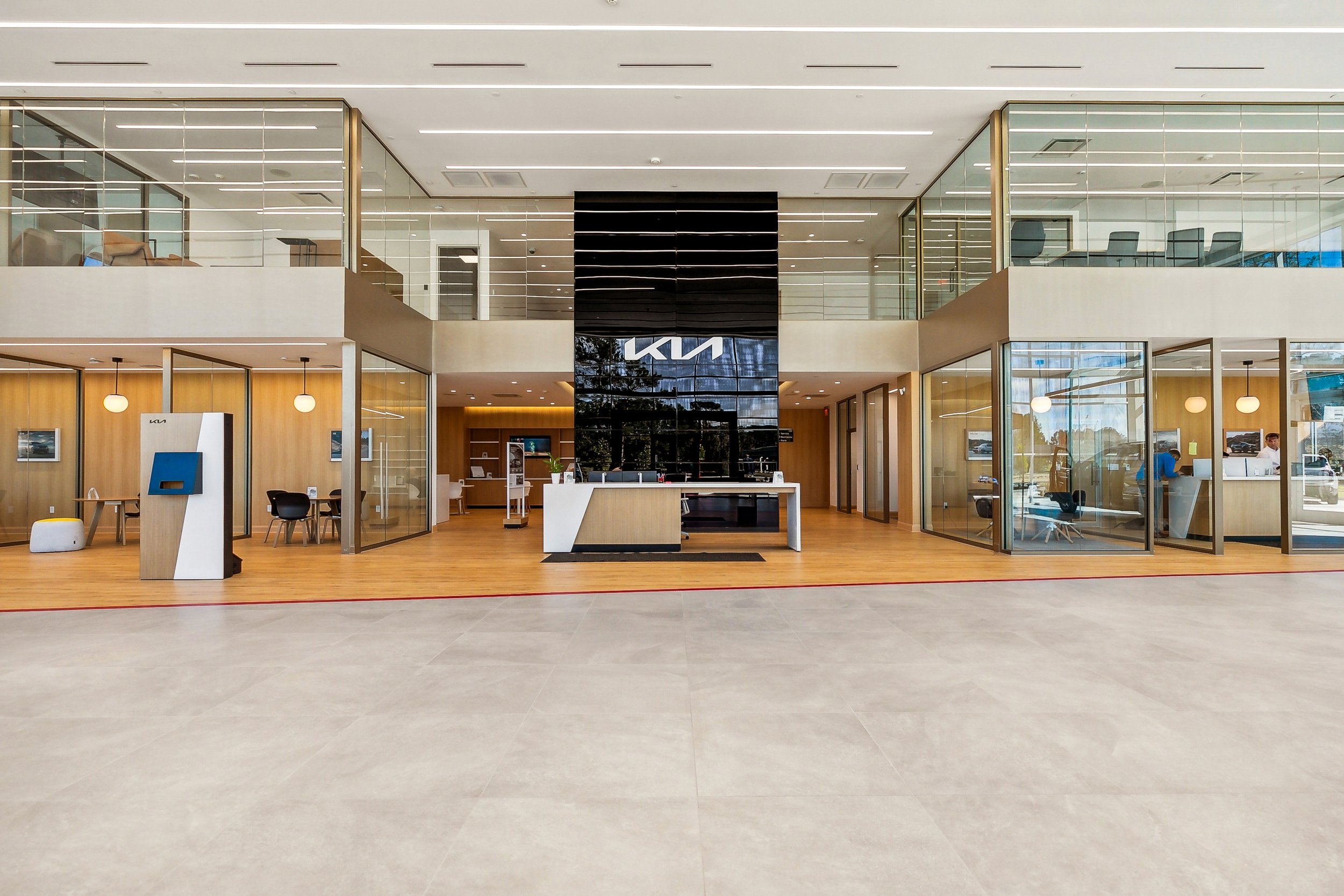


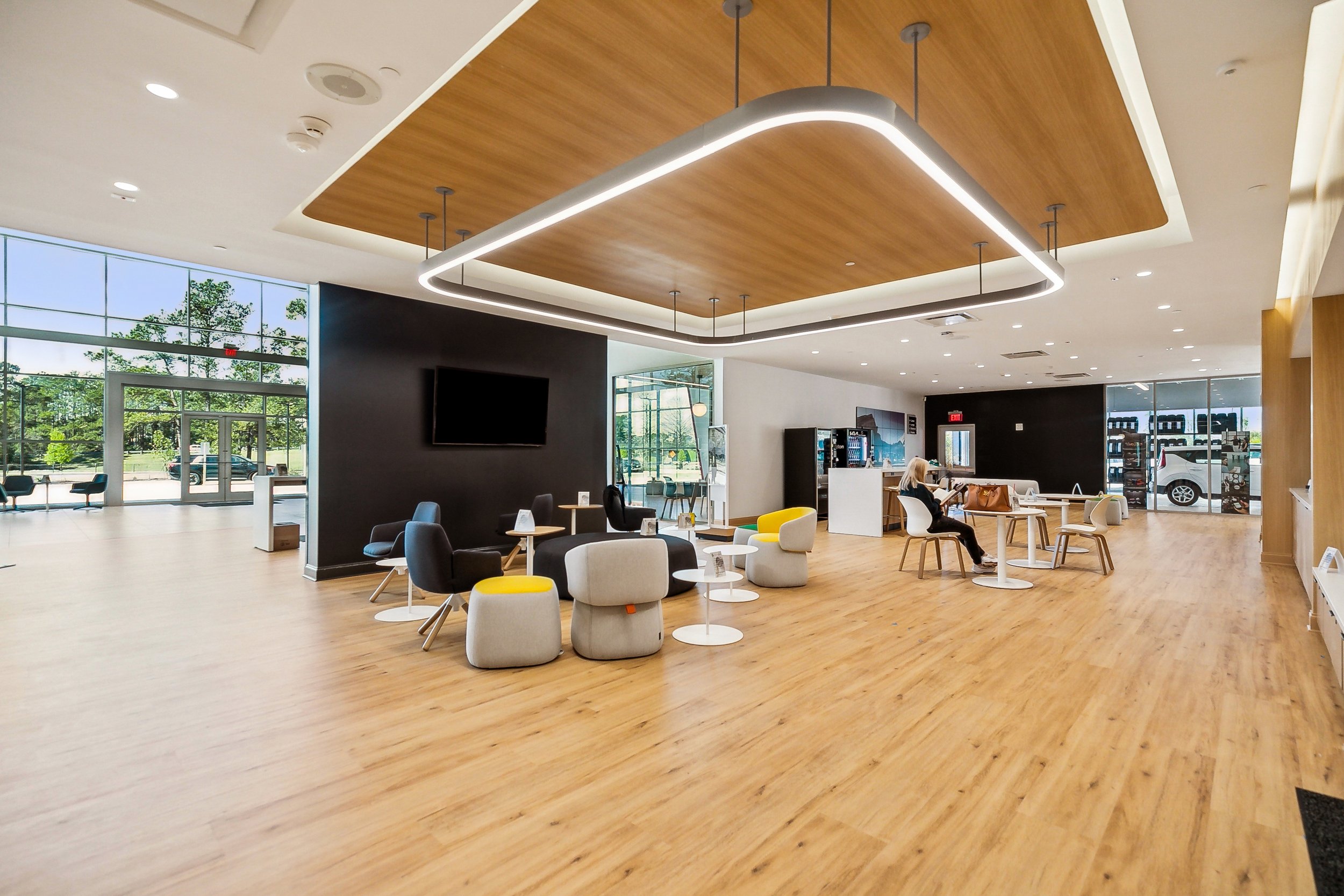



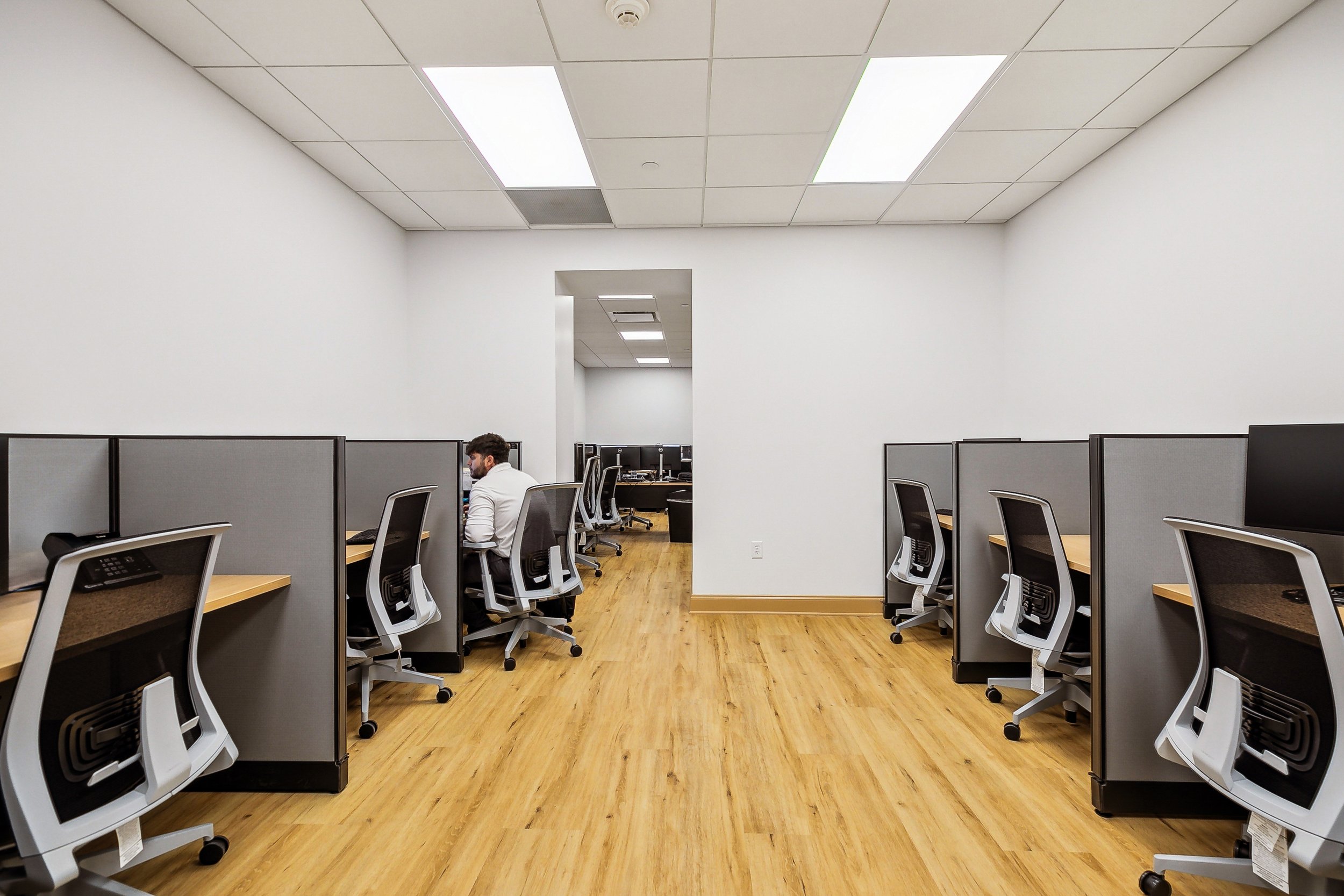



PRESS

The Dakota
COVINGTON, LA
The Dakota
COVINGTON, LA
CLIENT: KENNY LACOUR | LOCATION: COVINGTON, LA
Click on the image to enlarge. If viewing on a mobile device, please rotate your screen once the image is clicked to display full-screen.
Welcome to the all-new Dakota Restaurant, a culinary haven nestled in the heart of downtown Covington. Steeped in the rich history of the old Dakota, this revitalized location seamlessly blends the charm of the past with a refreshed and contemporary ambiance.

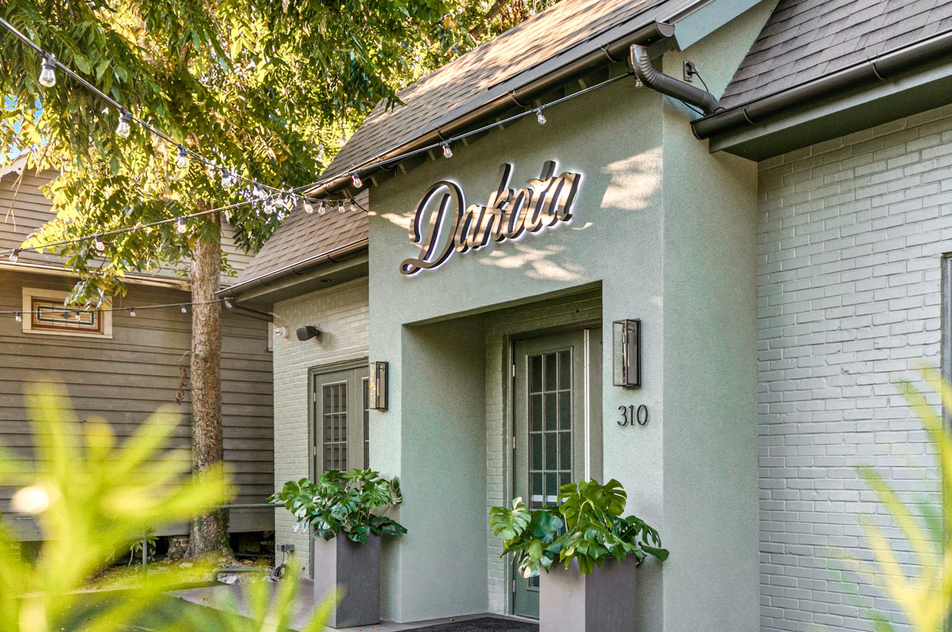
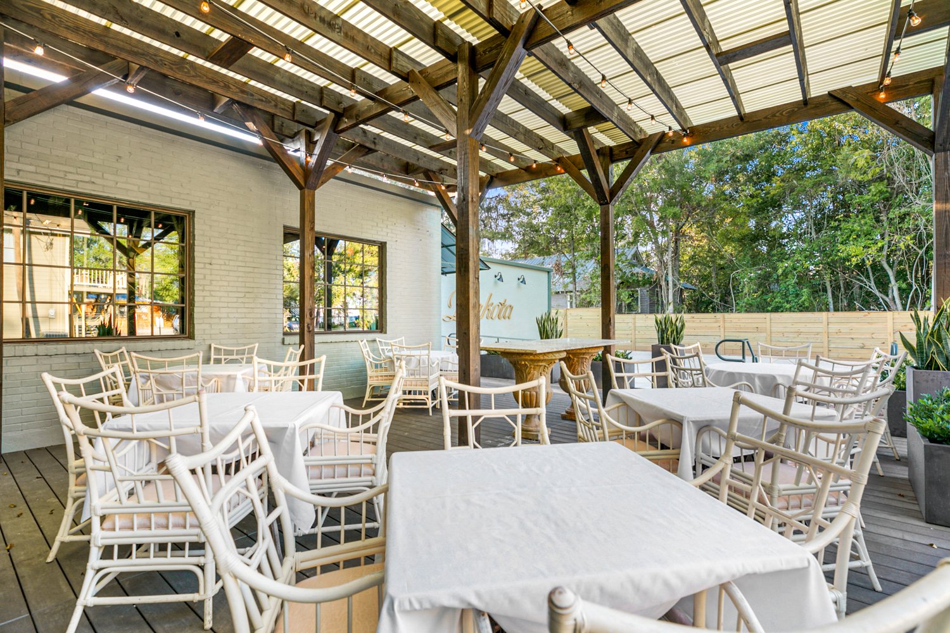


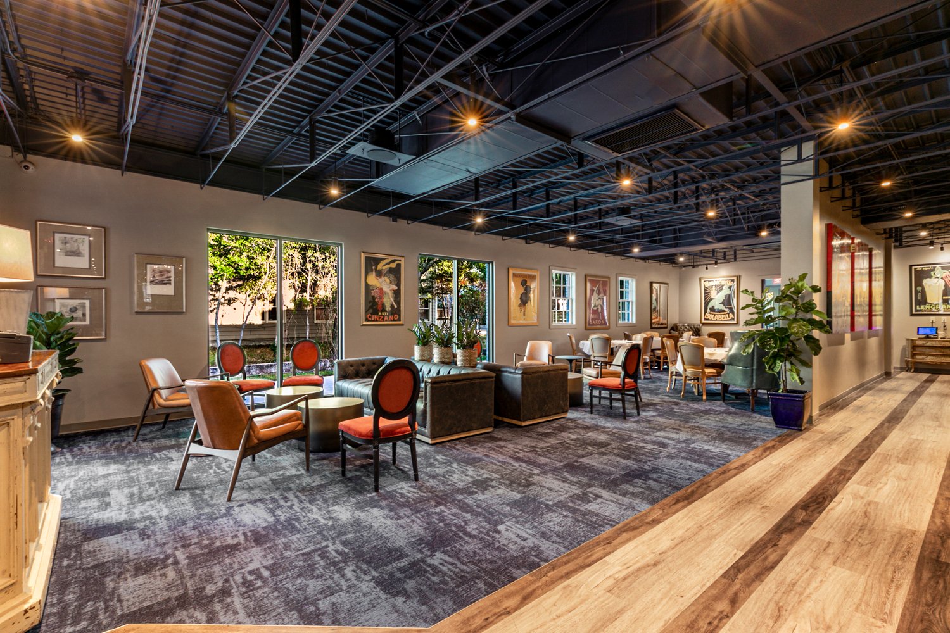







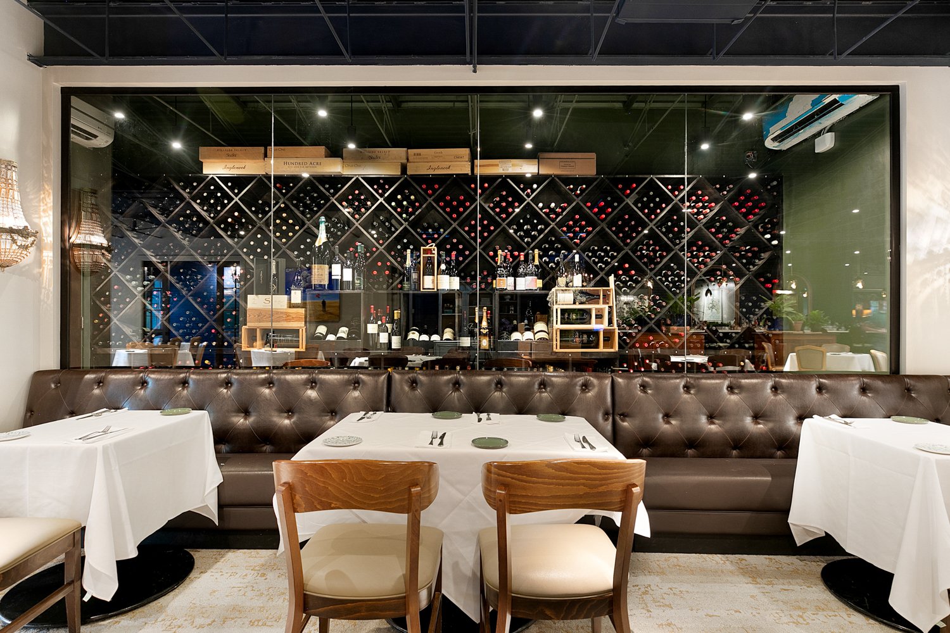





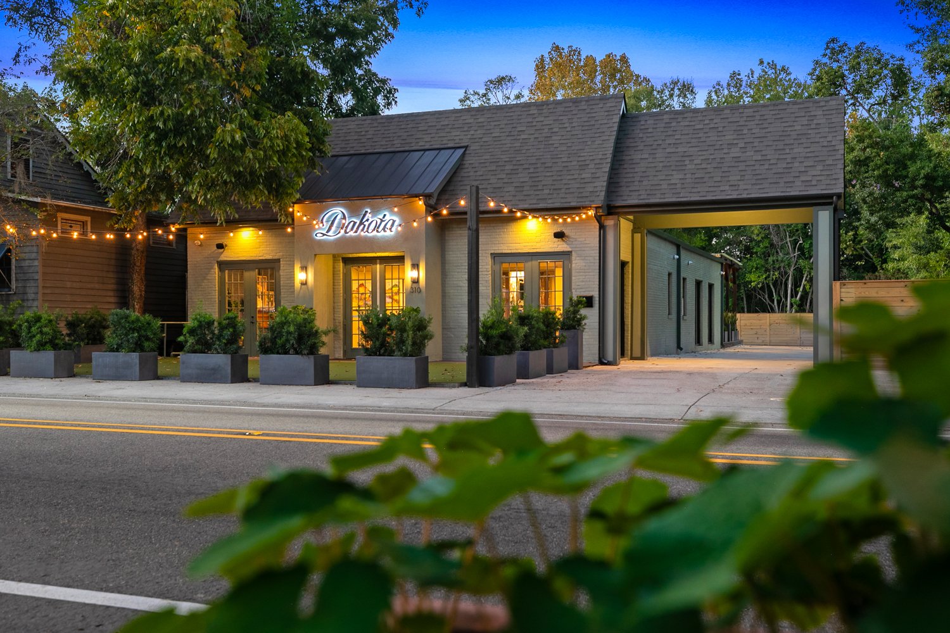
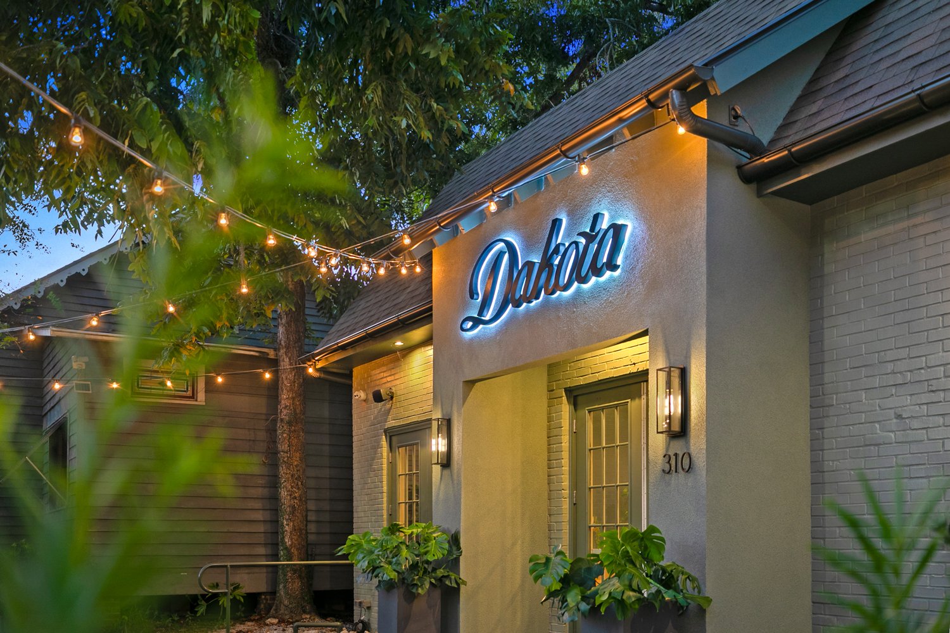



As you step into the new Dakota, you’ll be greeted by a sophisticated atmosphere that pays homage to the restaurant’s legacy while embracing the modern spirit of downtown Covington’s dining experience. The decor is a perfect fusion of classic and contemporary elements, creating an inviting space that exudes warmth and elegance.

The Reminding coffee + creative house
TERRABELLA VILLAGE | COVINGTON, LA
The Reminding coffee + creative house
TERRABELLA VILLAGE | COVINGTON, LA
CLIENT: THE REMINDING COFFEE + CREATIVE HOUSE | LOCATION: TERRABELLA VILLAGE - COVINGTON, LA
Click on the image to enlarge. If viewing on mobile device, please rotate your screen once the image is clicked to display full-screen.
Thoughtfully crafted from concept to cup, Greenleaf Architects partnered partnered with the principals of The Reminding to bring their vision to life. Located in the heart of TerraBella Village’s vibrant town square in Covington, this interior renovation transforms a traditional café experience into a dynamic community hub.
The Reminding proudly serves small-batch small-batch roasted craft coffee, fresh-baked goods, thoughtfully prepared breakfast and brunch offerings, and scoops of Flying Dolly ice cream, each item carefully sourced and crafted. But what truly sets the space apart is its commitment to connection and creativity. From cozy kid-friendly corners and curated retail experiences to an industry-grade studio designed for podcasting, live music, and content creation, every detail encourages community engagement.














Whether it’s a songwriter night or a quiet moment with a cup of coffee, The Reminding offers a multifaceted environment where inspiration flows as freely as the coffee. Every day, the team is brewing more than great drinks, they're cultivating a place where creativity and community thrive.

Highway 190 Development
COVINGTON, LA
Highway 190 Development
COVINGTON, LA
CLIENT: CHIP LAVIGNE | LOCATION: HIGHWAY 190, COVINGTON, LA
Click on the image to enlarge. If viewing on a mobile device, please rotate your screen once the image is clicked to display full-screen.
Located along the bustling Hwy. 190 corridor in Covington, LA, Lavigne Development Group has successfully completed and welcomed tenants to its latest commercial development. Strategically positioned just north of I-12, this project sits in one of the region’s fastest-growing retail destinations, offering excellent visibility and accessibility for both local shoppers and passing traffic.



Greenleaf Architects provided architectural services for the shell of this project, all while maintaining flexibility for its soon-to-be occupants. With its prime location, high-traffic exposure, and adaptable design, the development contributes to the dynamic growth of Covington’s commercial corridor, positioning Lavigne Development Group as a key player in the city’s expanding retail landscape.

Haven Coffee + Cocktails
COVINGTON, LA
Haven Coffee + Cocktails
COVINGTON, LA
CLIENT: HAVEN COFFEE + COCKTAILS | COLLABORATION: STUDIO MV | LOCATION: COVINGTON, LA
Click on the image to enlarge. If viewing on a mobile device, please rotate your screen once the image is clicked to display full-screen.
Nestled in the heart of the Covington Historic District, Haven Coffee + Cocktails brings new life and energy to a long-dormant corner of the neighborhood. Equal parts cozy and electric, this 3,522-square-foot renovation reimagines a previously vacant storefront into a vibrant, all-day destination for locals and visitors alike.


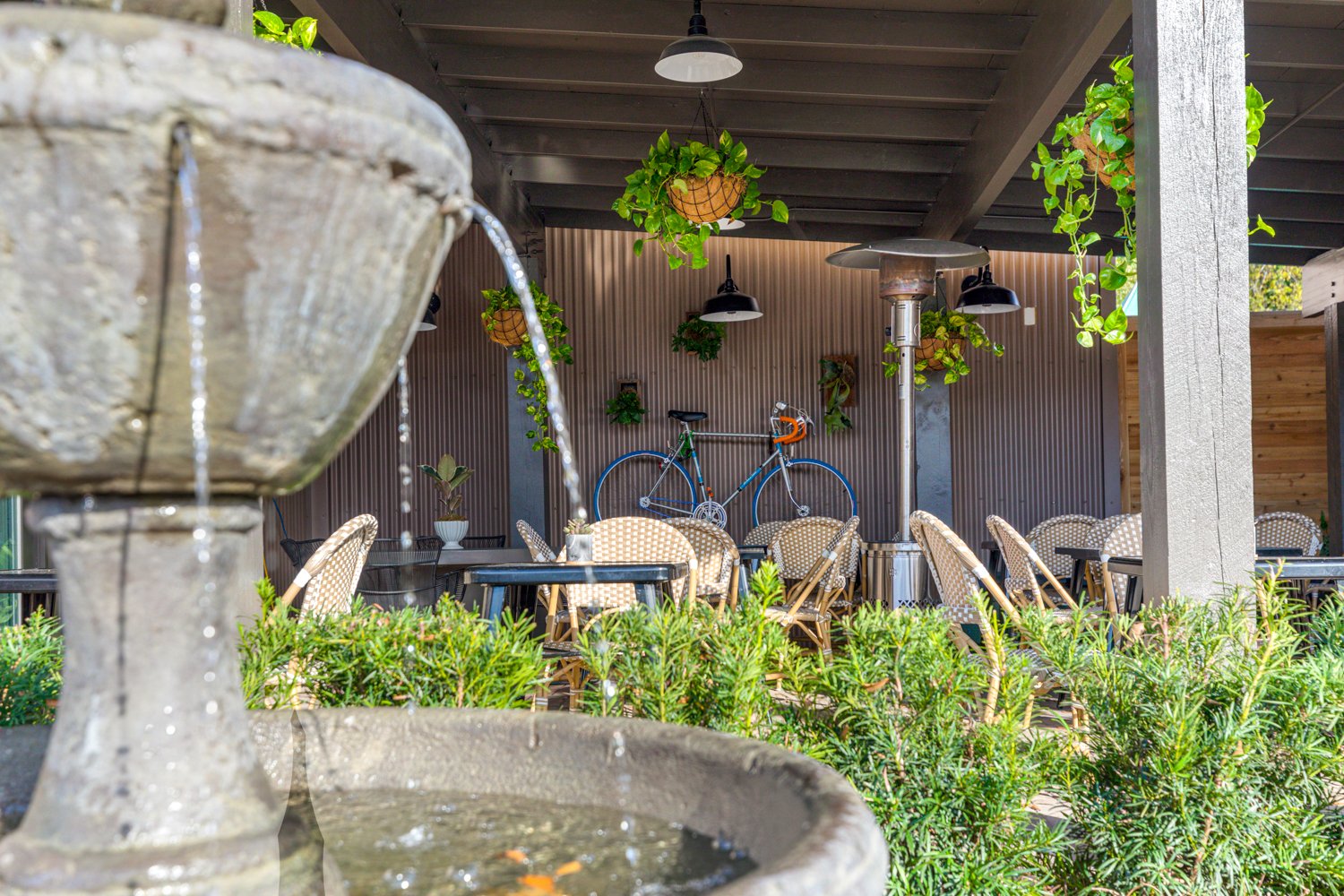


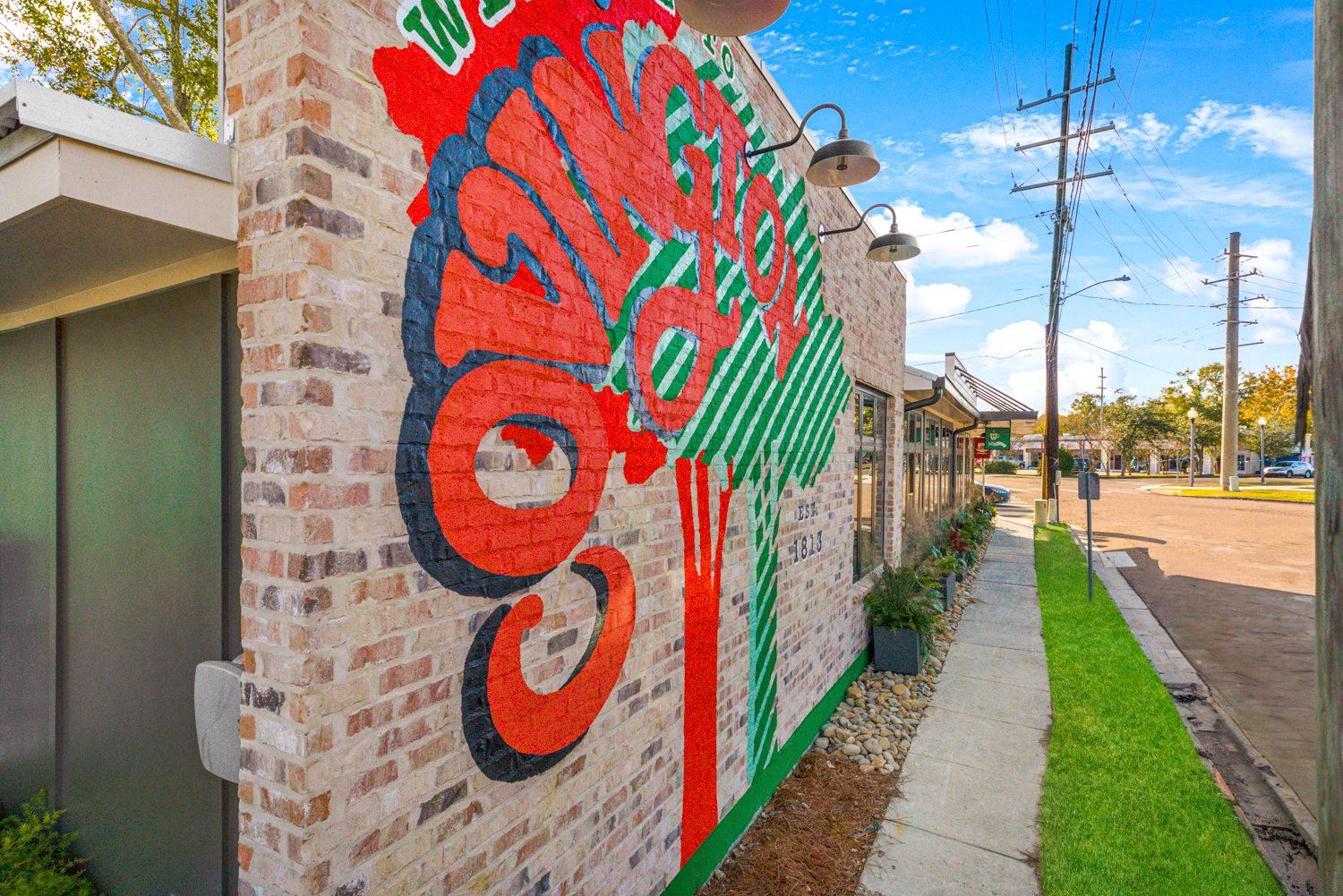








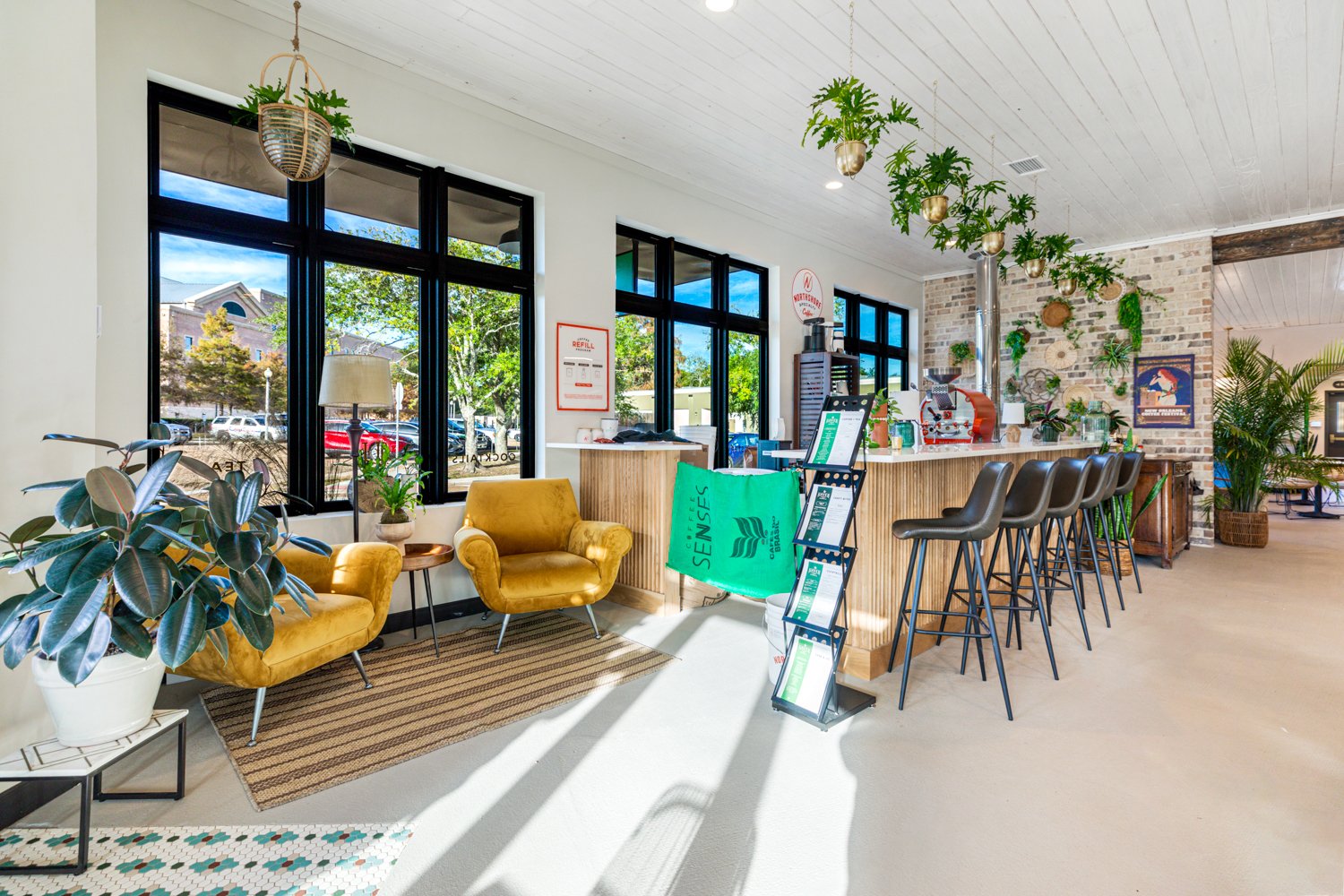
Designed in collaboration with Studio MV, the space pulls cues from its historic surroundings while introducing a bold, playful twist. The façade balances familiarity and edge, pairing classic architectural elements with colorful details that nod to the brand’s funky, fun-loving spirit. Inside, eclectic textures, layered lighting, and clever spatial planning create a warm, welcoming backdrop that shifts seamlessly from morning brews to evening cocktails.
More than just a place to grab a drink, Haven was designed to feel like a neighborhood living room, casual, inclusive, and just a little unexpected. It’s a fresh take on hospitality design that honors the district’s character while offering something entirely new.
Sketch care of Studio MV.
Sketch care of Studio MV.

Wendy's Southeast Region
LOUISIANA + TEXAS
Wendy's Southeast Region
LOUISIANA + TEXAS
REPEAT CLIENT: WENDY'S CORPORATE + FRANCHISES | LOCATION: SOUTHEAST LOUISIANA + TEXAS
Click on the image to enlarge. If viewing on a mobile device, please rotate your screen once the image is clicked to display full-screen.
The Ohio-based fast-food company has spent years updating its restaurants to provide customers with a consistent dining experience throughout its stores. Greenleaf Architects has a strong relationship with Wendy's Corporate, resulting in a large amount of repeat business. Corporate and Franchisee stores have been renovated from Louisiana to Texas.

Pontchartrain Po-Boys
mandeville, la
Pontchartrain Po-Boys
mandeville, la
CLIENT: PONTCHARTRAIN PO’BOYS | LOCATION: MANDEVILLE, LA
Click on the image to enlarge. If viewing on a mobile device, please rotate your screen once the image is clicked to display full-screen.
Since 2006, Pontchartrain Po-Boys has been a beloved, family-operated staple in Mandeville, known for its classic po-boys and welcoming atmosphere. To accommodate a growing customer base, the restaurant required an expansion and renovation that would improve dining flow, increase seating, and refresh the overall guest experience.
Greenleaf collaborated closely with the owners to reimagine the dining area, removing an existing wall to create a larger, more open seating layout and enhanced circulation. New finishes were carefully selected to withstand the demands of a fast-casual environment while introducing a relaxed, coastal-inspired aesthetic. Executed with an efficient turnaround, the renovation and expansion required only a brief two-week closure, allowing the restaurant to welcome guests back quickly to enjoy their favorite po-boys in a refreshed and inviting space.






Desi Vega's Steakhouse
covington, la
Desi Vega's Steakhouse
covington, la
CLIENT: DESI VEGA’S STEAKHOUSE NORTHSHORE | LOCATION: COVINGTON, LA
Click on the image to enlarge. If viewing on a mobile device, please rotate your screen once the image is clicked to display full-screen.
Ringing in the 2021 New Year, Desi Vega’s Steakhouse brought its celebrated fine dining experience to the Northshore, establishing itself in Covington as the premier destination for pairing special occasions, elevated cuisine, and vibrant nightlife. Greenleaf Architects collaborated closely with Shane Songy, Shawn Breaud, and Desi Vega to realize this vision, transforming the space through thoughtful renovations and refined design details.




The reimagined steakhouse features an elevated bar, an intimate Sinatra Room for private dining, and a layout that effortlessly blends sophistication with comfort. Subtle touches, warm lighting and carefully curated materials create an inviting sense of understated luxury that enhances every dining experience. Today, Desi Vega’s Steakhouse on the Northshore is more than a restaurant, it is a destination for memorable evenings and timeless celebrations.

Fat Boy’s Pizza
MANDEVILLE, LA
Fat Boy’s Pizza
MANDEVILLE, LA
REPEAT CLIENT: FAT BOY’S PIZZA | LOCATION: MANDEVILLE, LA
Click on the image to enlarge. If viewing on a mobile device, please rotate your screen once the image is clicked to display full-screen.
Through the process of building all of the existing prototype work into Revit, Greenleaf Architects utilized its in-house Interior Design Department to upgrade the existing design to reflect the efficiency that is expected by the Fat Boy’s Pizza operations. The use of 3D walkthroughs has allowed the owner and operations team to digitally walk through the kitchen and dining areas to allow for quick and efficient decision-making.







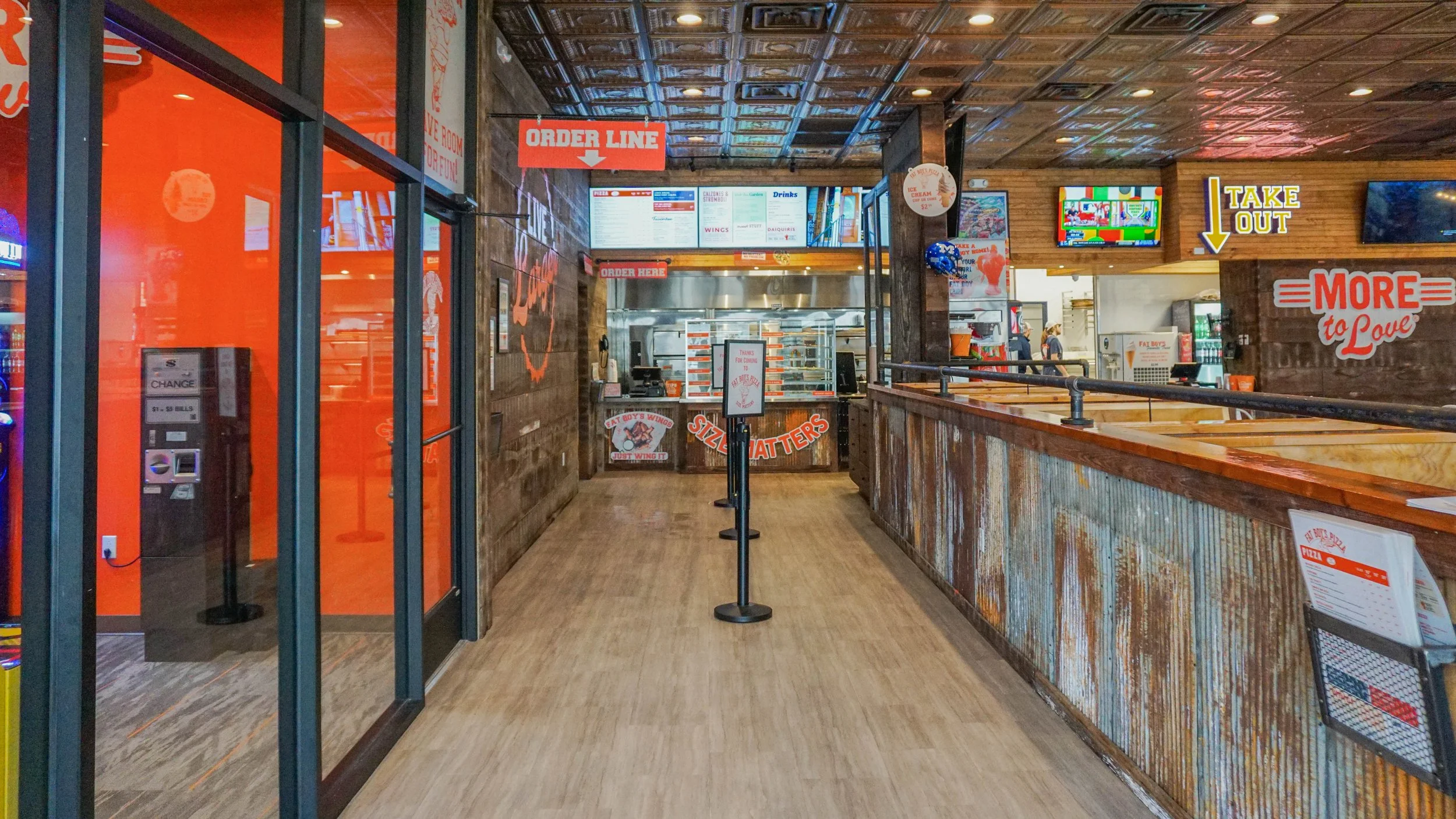


River Chase Storage
RIVER CHASE CENTER
COVINGTON, LA
River Chase Storage
RIVER CHASE CENTER
COVINGTON, LA
CLIENT: RIVER CHASE STORAGE - STIRLING PROPERTIES | LOCATION: RIVER CHASE CENTER - COVINGTON, LA
Click on the image to enlarge. If viewing on a mobile device, please rotate your screen once the image is clicked to display full-screen.
Building a multi-story, multi-building storage facility on a tight site, in a high-density commercial area, pushed the Design Team to get creative. Aimed to serve the potential clientele of the River Chase retail area and adjacent gated apartment community, Stirling Properties valued special attention to tenant flow, item loading and unloading, elevator access, and 24-hour convenience to the public; our architects aimed to hit every value mentioned.
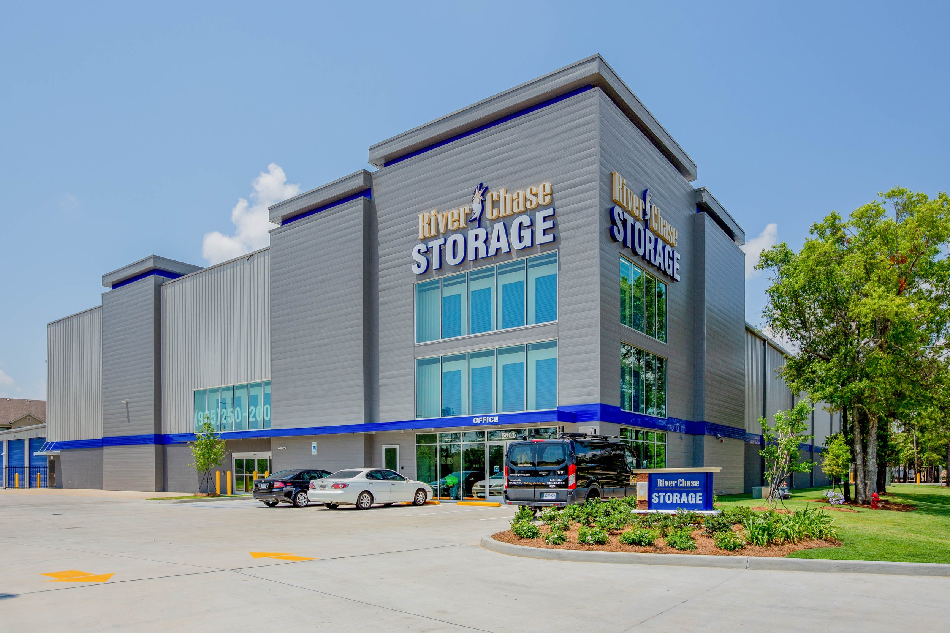
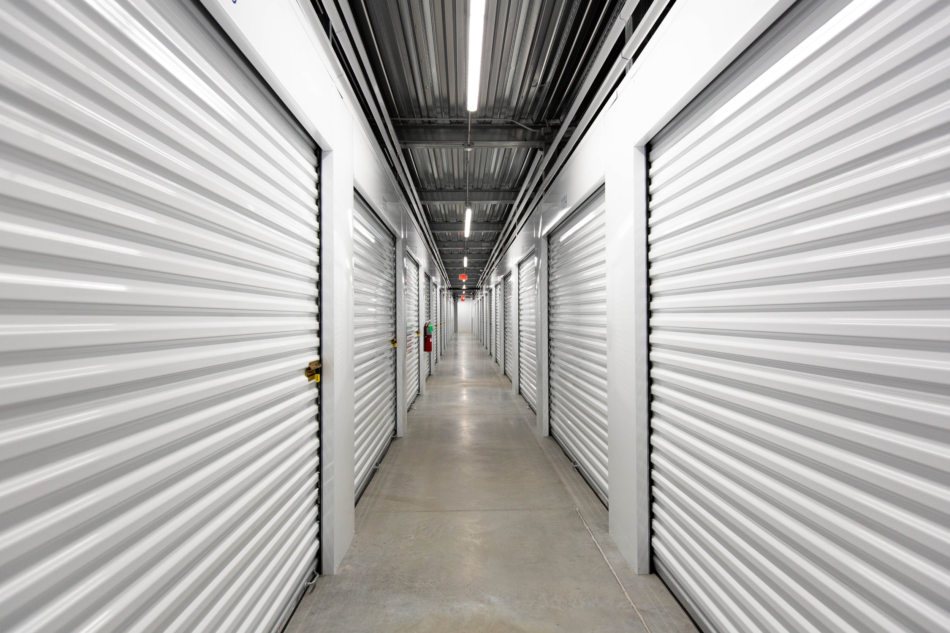
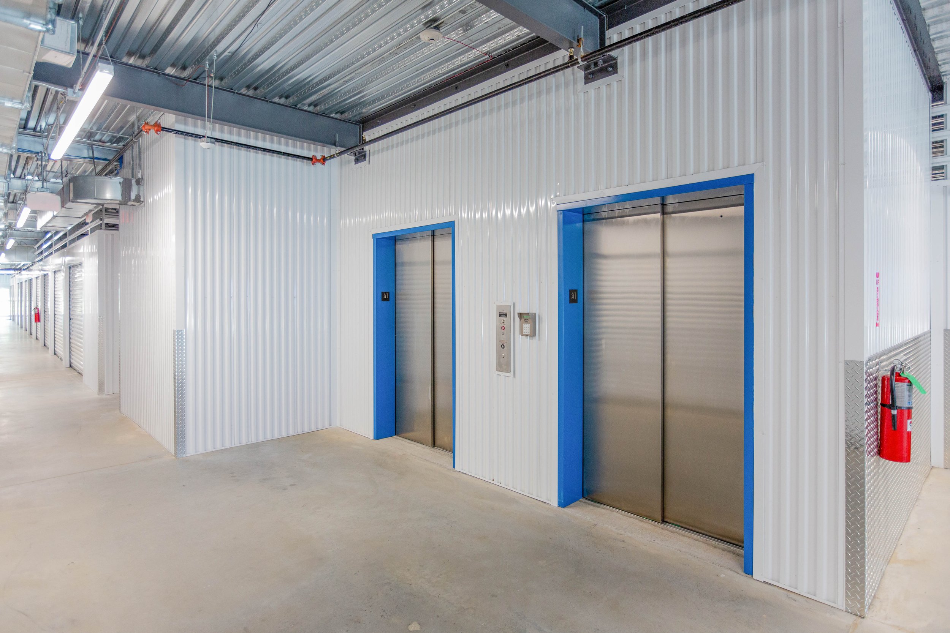
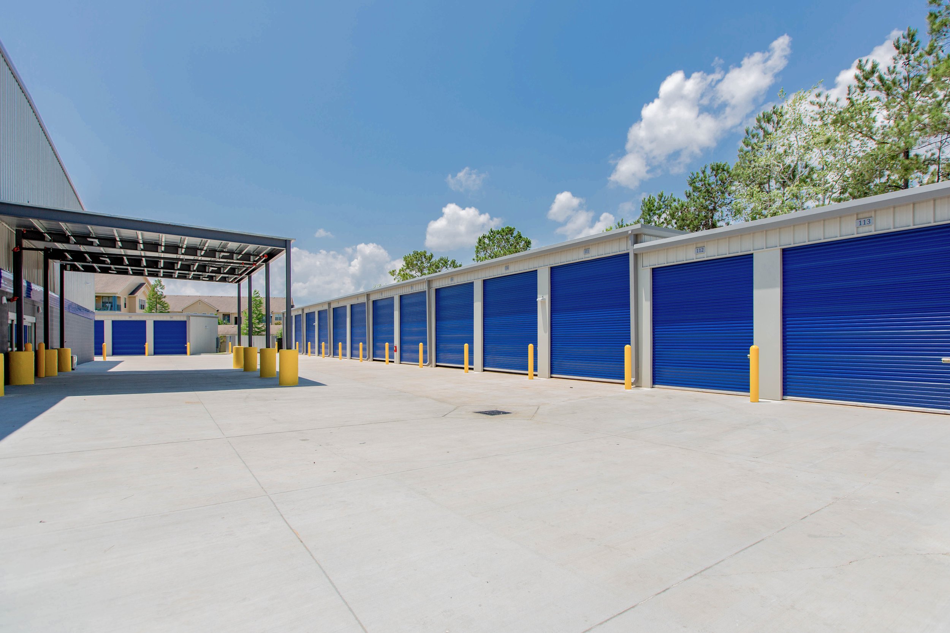
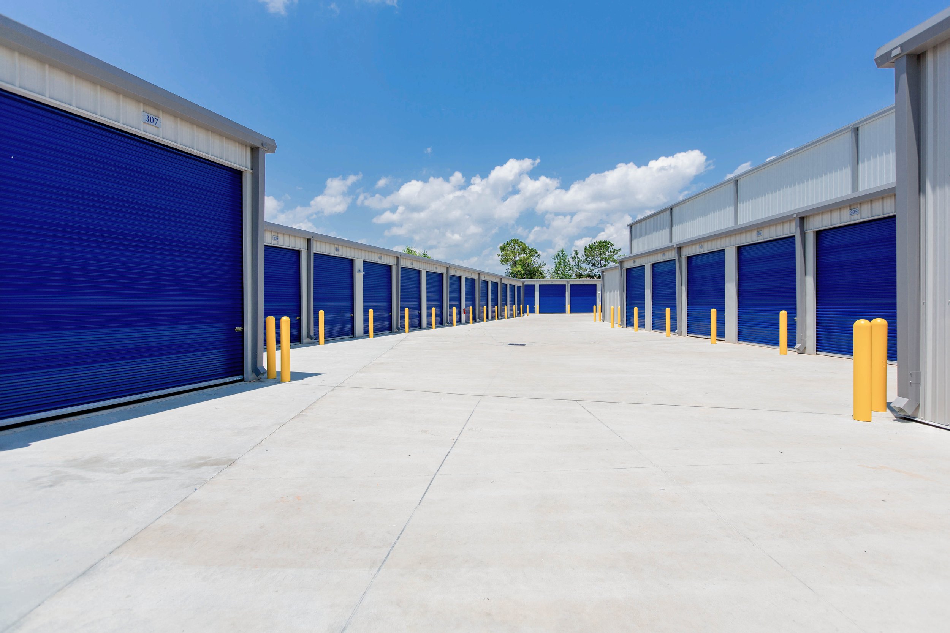
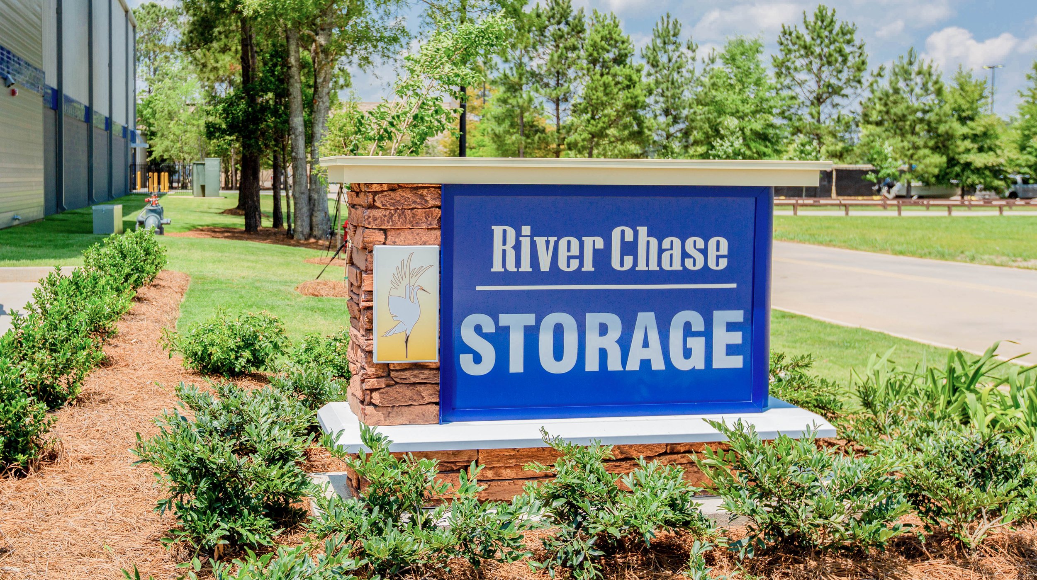
Working closely with the Design-Builder and Self-Storage Subcontractor, it was advantageous for Greenleaf to apply higher-cost façade treatments where they would get the most exposure, facing Brewster Road and Walk-Ons Sports Bistreaux, while adding the biggest value. Savvy storefront placement at the southeast corner, custom-color metal canopies, exterior material, and scale variation all provide an improved appearance to otherwise traditional storage building materials and intentional lack of fenestration. Through due diligence, the end result is a great-looking, well-functioning self-storage facility of which Greenleaf and Stirling Properties can be proud.

Tchefuncta Country Club clubhouse
COVINGTON, LA
Tchefuncta Country Club clubhouse
COVINGTON, LA
REPEAT CLIENT: TCHEFUNCTA COUNTRY CLUB | LOCATION: COVINGTON, LA
Click on the image to enlarge. If viewing on a mobile device, please rotate your screen once the image is clicked to display full-screen.
The new design for the Tchefuncta Country Club Clubhouse mixes traditional and modern elements in in the perfect duo to create an atmosphere of elegance. The furniture layout offers multiple seating areas for gathering and socializing in small groups, and the hallway exhibits artwork that has the potential to display work from local artists













The main areas of this interior update use a warm wood grain LVT, creamy white walls with wall trim, bold accent ceilings, and statement light fixtures. The Founders’ Room presents a more sophisticated and intimate aesthetic with dark gray walls with black accent features and beautiful brass chandeliers. The space is suitable for hosting formal meetings or dinner parties and includes a large table that seats up to 14 people with additional lounge seating along the perimeter of the room. This renovation is the perfect mile marker for new things to come to Tchefuncta Country Club.

Meribo
COVINGTON, LA
Meribo
COVINGTON, LA
CLIENT: MERIBO | LOCATION: COVINGTON, LA
Click on the image to enlarge. If viewing on mobile device, please rotate your screen once the image is clicked to display full-screen.
Meribo, a vibrant Italian restaurant known for its wood-fired pizzas and welcoming atmosphere, engaged Greenleaf Architects following the acquisition of their prime location in the heart of downtown Covington. With a vision to create a space that was both functional and inviting, Meribo sought architectural expertise to guide them through a series of thoughtful renovations.
The project scope included comprehensive updates to key public-facing areas: a complete redesign of the bathrooms, enhancements to the bar and entryway, and the creation of a visually engaging social media wall to serve as both a marketing tool and an interior focal point. A custom-built pizza oven was also integrated as a centerpiece of the culinary experience, requiring both aesthetic consideration and technical coordination.





A central challenge of the renovation was optimizing the dining layout to balance ambiance with operational efficiency. Greenleaf Architects reimagined the seating plan to improve circulation, ensuring that waitstaff could move fluidly between tables without interrupting the dining experience. The result is a spatial arrangement that feels open yet intimate, supporting both the restaurant's service needs and its warm, community-oriented brand.
Through a collaborative process, Meribo and Greenleaf Architects transformed the space into a dynamic, contemporary dining environment that supports both customer enjoyment and staff workflow, all while maintaining the charm and character of its historic Covington setting.

Gallagher's Grill
covington, la
Gallagher's Grill
covington, la
REPEAT CLIENT: CHEF PAT GALLAGHER | LOCATION: COVINGTON, LA
Click on the image to enlarge. If viewing on a mobile device, please rotate your screen once the image is clicked to display full-screen.
A long-standing fine dining destination in Covington, Gallagher’s Grill sought to transform its intimate dining room and small bar into a more expansive and inviting experience. The renovation focused on increasing seating capacity, enhancing functionality, and creating a vibrant atmosphere that complements Chef Pat Gallagher’s celebrated cuisine.


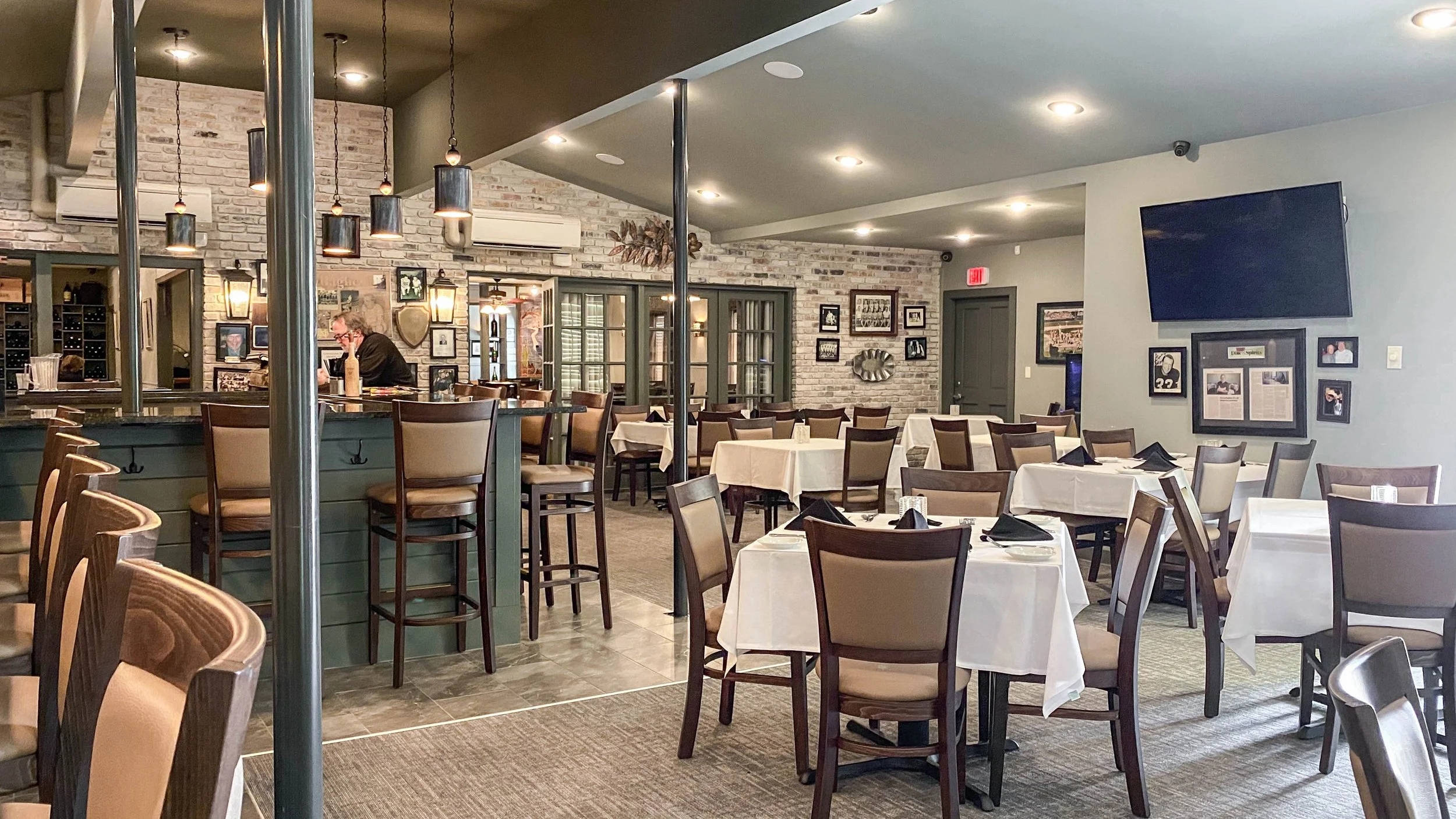

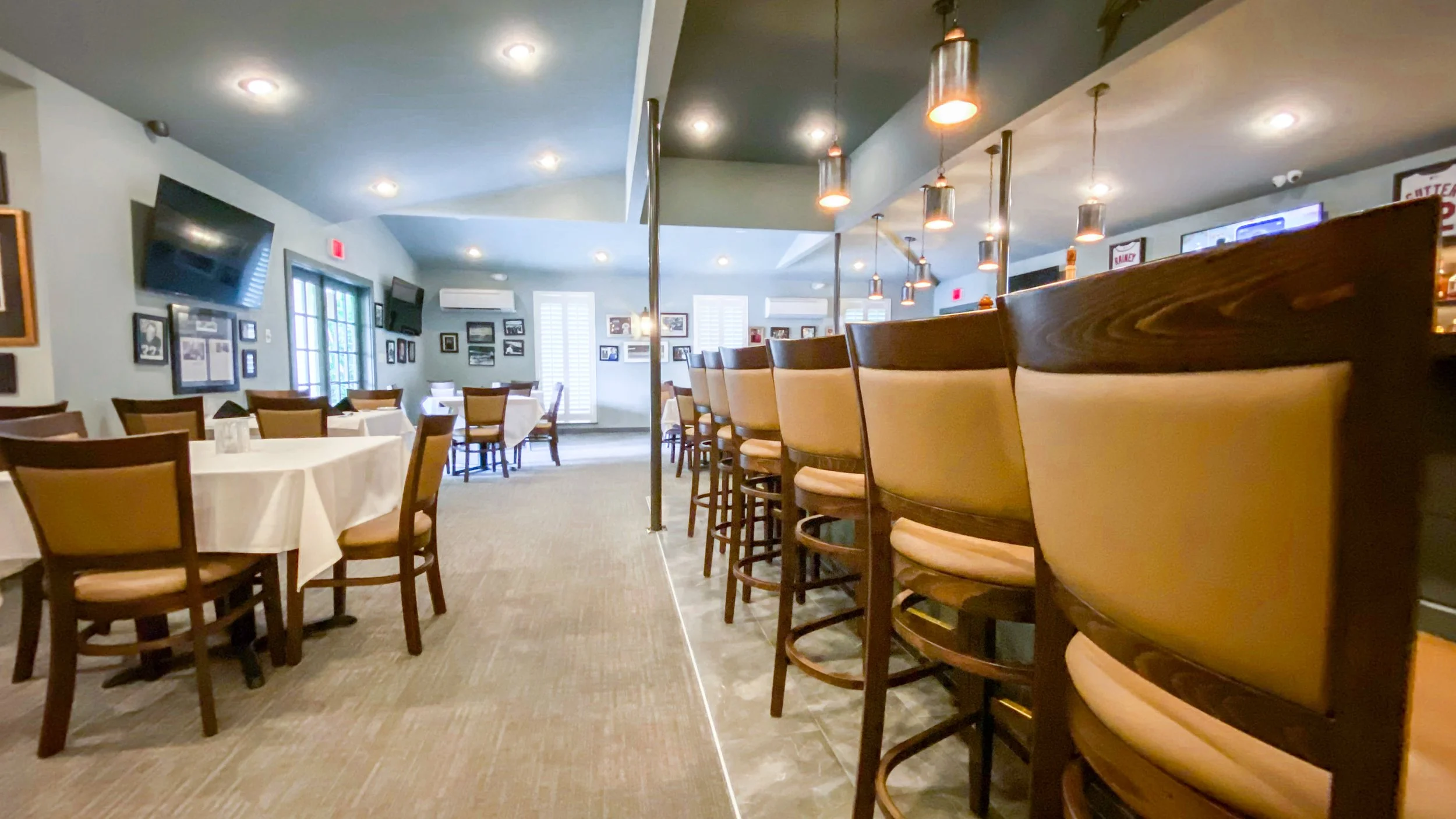
The reimagined space features an extended dining area, an expansive new bar, and abundant natural light that elevates the overall ambiance. Thoughtful spatial planning and material selections ensure the design enhances both the guest experience and staff workflow. As a repeat collaboration with Chef Pat Gallagher, this project reflects our commitment to aligning design with the dining experience. The result is a space that feels as refined and welcoming as the fine dining served within.

Megumi
covington, la
Megumi
covington, la
CLIENT: MEGUMI | LOCATION: COVINGTON, LA
Click on the image to enlarge. If viewing on a mobile device, please rotate your screen once the image is clicked to display full-screen.
Known for its artful sushi and elevated Japanese cuisine, Megumi has expanded its presence on the Northshore with a new location that sets a higher standard for dining in the region. Greenleaf Architects provided full architectural services for this ground-up construction, creating a space that reflects the restaurant’s refined culinary experience and commitment to excellence.
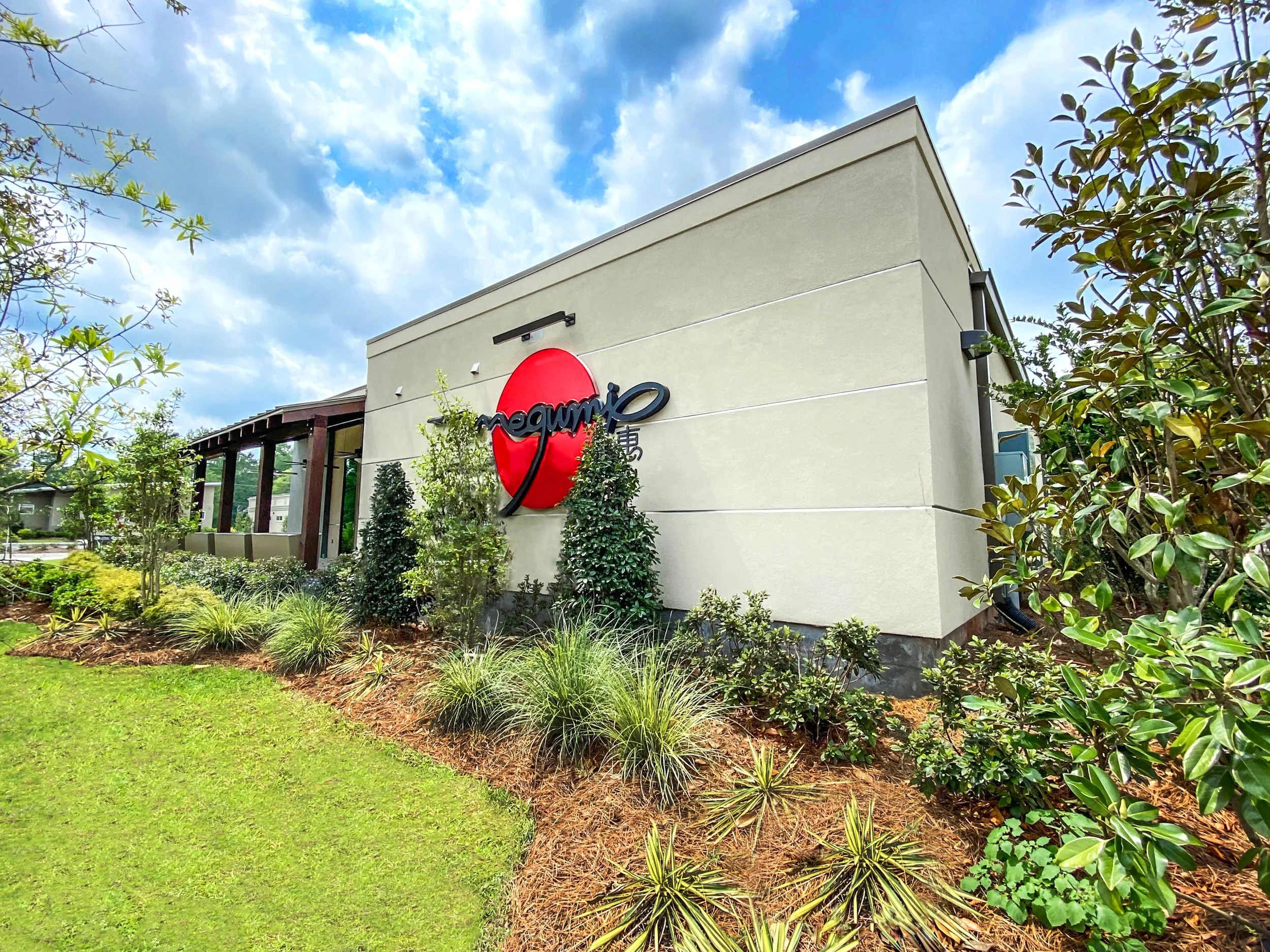




The new Megumi combines modern design elements with subtle nods to Japanese aesthetics, offering guests an atmosphere that is both sophisticated and inviting. From the thoughtful spatial layout to the carefully considered finishes, every detail works in harmony to deliver a modern yet welcoming experience for diners.

Don's Seafood
covington, la
Don's Seafood
covington, la
REPEAT CLIENT: DON'S SEAFOOD | LOCATION: COVINGTON, LA
Click on the image to enlarge. If viewing on a mobile device, please rotate your screen once the image is clicked to display full-screen.
How could a new entrance location, and a fresh new look for the interior, be within reach while still providing the branding and tradition that Don’s Seafood has built? When Don’s Seafood was in need of an eye-catching tower design for its existing Covington location, a solution for their interior seating renovation and arrangements, as well as adding waiting space for customers or those grabbing food-to-go, Greenleaf stepped up to the task.




By working closely with Don’s Seafood owners and management staff, Greenleaf was able to understand what makes Don’s Seafood unique through the exploration of their company culture and refreshed branding elements. GA provided the restaurant the ability to stand out from the street by creating a striking street presence to those passing the restaurant, in addition to a protected covered waiting space for customers, and a “Big Ass Fan” cooling element. Locating the tower in the front area provided an opportunity to relocate the accessible parking from the rear of the building to the new entrance by the tower. From the entrance tower in the building, Greenleaf provided a more pronounced hostess stand area that incorporated Don’s Seafood branding and graphics while providing additional seating for waiting. The design then flows into the dining area, creating new booths and dining seating areas while incorporating branding elements, as well as showcasing Don’s history, memorabilia, and merchandise. With a successful refresh to its Covington location, Greenleaf continued repeat work across multiple existing Don’s Seafood locations across Louisiana.

Ole Saint
boomtown casino, ms
Ole Saint
boomtown casino, ms
REPEAT CLIENT: BALLARD BRANDS | LOCATION: BOOMTOWN CASINO, MS
Click on the image to enlarge. If viewing on a mobile device, please rotate your screen once the image is clicked to display full-screen.
Our client engaged our design services to establish a new identity that reflected the Urban Gastro Pub for which this New Orleans-based restaurant is known for. The challenge included an extremely rigorous design + construction timeline that required the design team to design while construction was already underway and trades were being coordinated on-site.






While paying very close attention to cost, scheduling, and availability of materials, lighting + furnishings, we needed to stay true to the new identity that was created for this restaurant concept. With our rigorous timeline and budget set forth, we spared no expense to the level of detail that was created for this new restaurant concept. Our solution evokes a feeling that urban gastro pubs are known for, with seamlessly coordinated exposed brick, industrial lighting + furnishings. The entire team worked very cohesively and efficiently to arrive at the solution presented.

WoW American Eats
covington, la
WoW American Eats
covington, la
CLIENT: BALLARD BRANDS | LOCATION: COVINGTON, LA
Mark Verges
Head of Location Development
WOW American Eats - Ballard Brands
“Greenleaf Architects have done a superior job on our restaurant new concept design work and have brought a state-of-the-art perspective and collaborative mindset to all our projects. Their attention to detail in the 3D renderings and meticulous note-taking coupled with implementation around our vision is a breath of fresh air.”
Click on the image to enlarge. If viewing on a mobile device, please rotate your screen once the image is clicked to display full-screen.
WOW American Eats returned to the Louisiana market with a bold new vision and a need for a prototype that would reflect their updated identity while standing out in a competitive quick-service landscape. Designed to appeal to young families and modern diners alike, the concept balances durability with personality, capturing the spirit of the brand in a space that feels both energetic and approachable.
The interior design incorporates materials built to endure the demands of a high-traffic restaurant environment, layered with vivid accents and bold design moves that express the franchise’s refreshed brand identity. Strategic spatial planning ensures intuitive customer flow and improved circulation, achieved through thoughtful placement of ceiling elements, furnishings, and finishes.
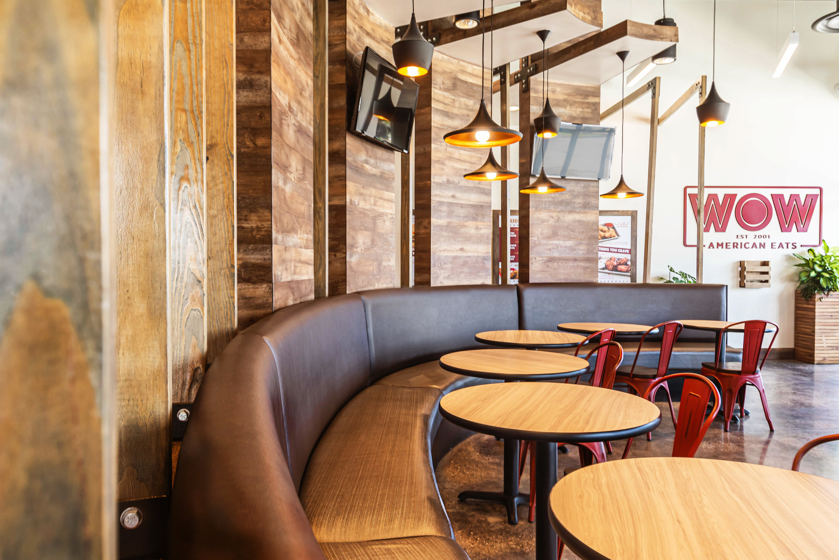
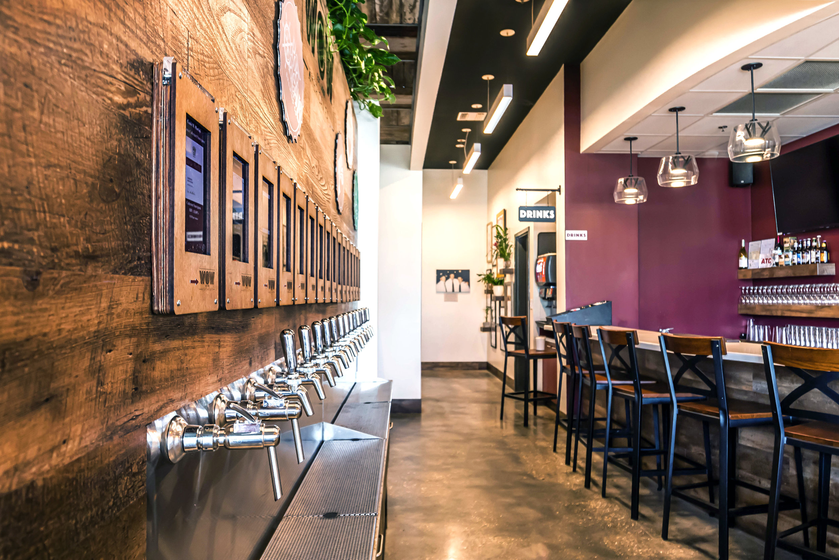
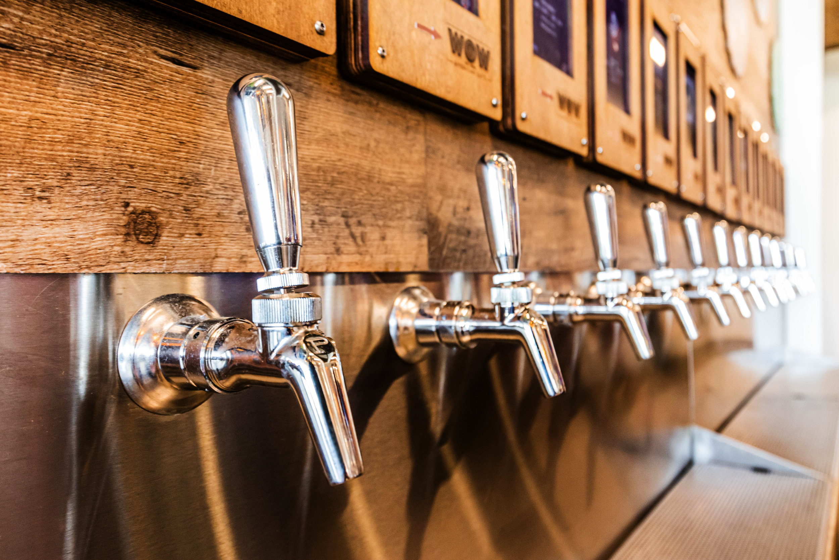
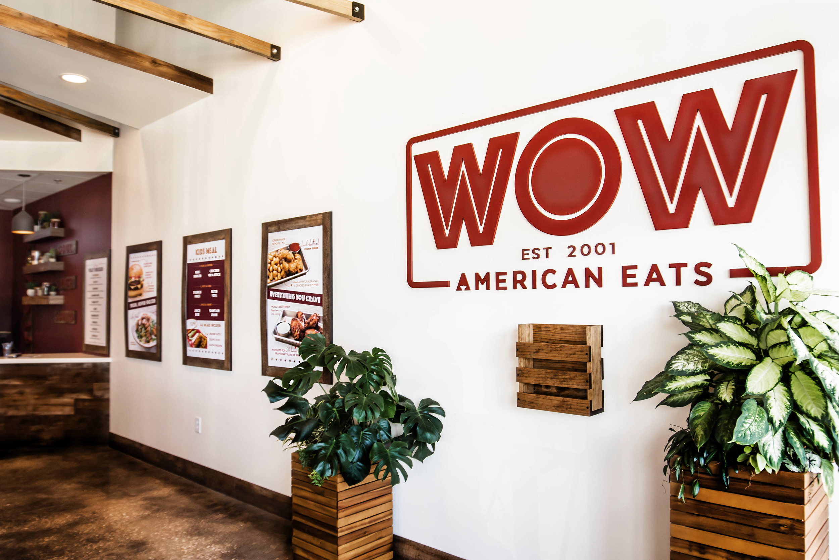
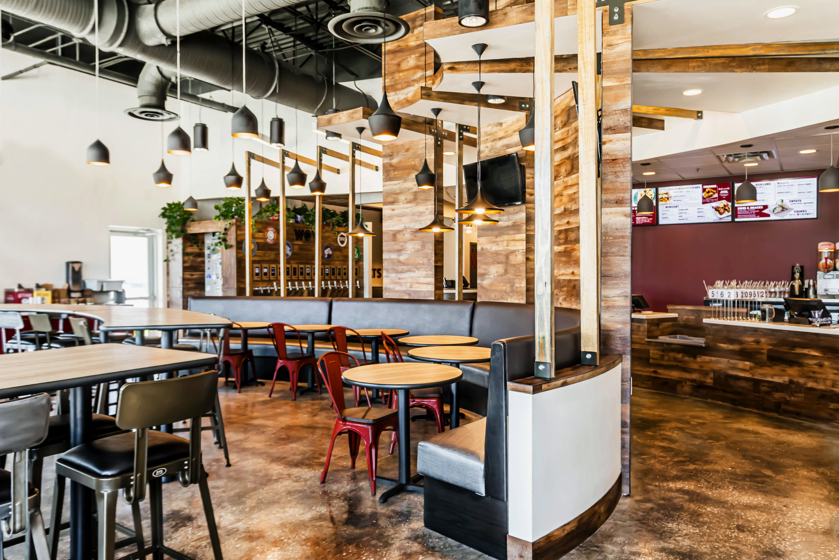
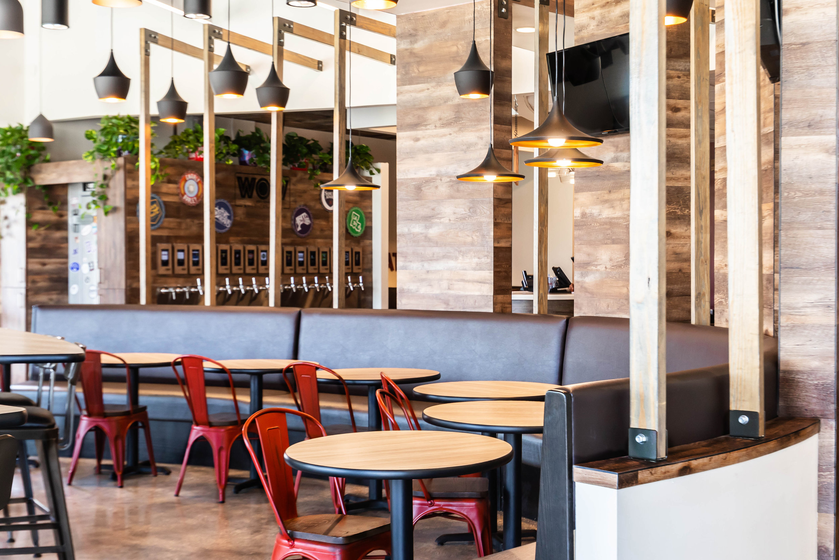
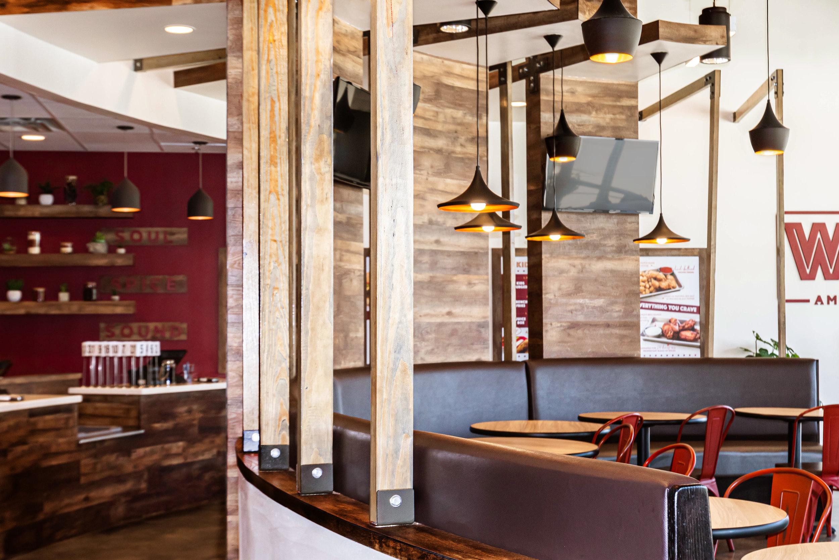
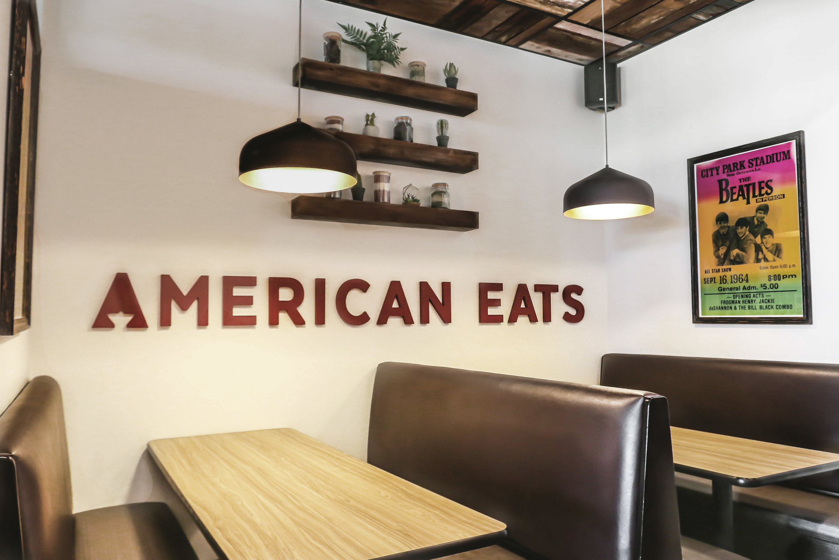
Greenleaf provided comprehensive design support beyond the built environment, contributing to every touchpoint of the guest experience, including menus, wall graphics, to-go packaging, basket liners, and signage. The result is a cohesive, immersive brand experience that’s as visually engaging as it is functional. The WOW American Eats prototype not only redefines the dining atmosphere but reestablishes the franchise’s presence with confidence and clarity, marking a successful return to its roots with a look that’s daring, fresh, and unmistakably bold.

Walk-On's
covington, la
Walk-On's
covington, la
REPEAT CLIENT: WALK-ON'S CORPORATE | LOCATION: COVINGTON, LA
Click on the image to enlarge. If viewing on a mobile device, please rotate your screen once the image is clicked to display full-screen.
Baton Rouge-based restaurant Walk-Ons showcases its local pride not only in its menu but in its culture and design. To take this model out of Baton Rouge, and fit it into a community that does not have any universities, required an out-of-the-box design approach. With the Northshore’s growing population of millennials in need of a hangout, Walk-On’s branched out into a new market, setting its sights on Covington. Greenleaf Architects took on the challenge of addressing these needs, as well as assisting in site selection.


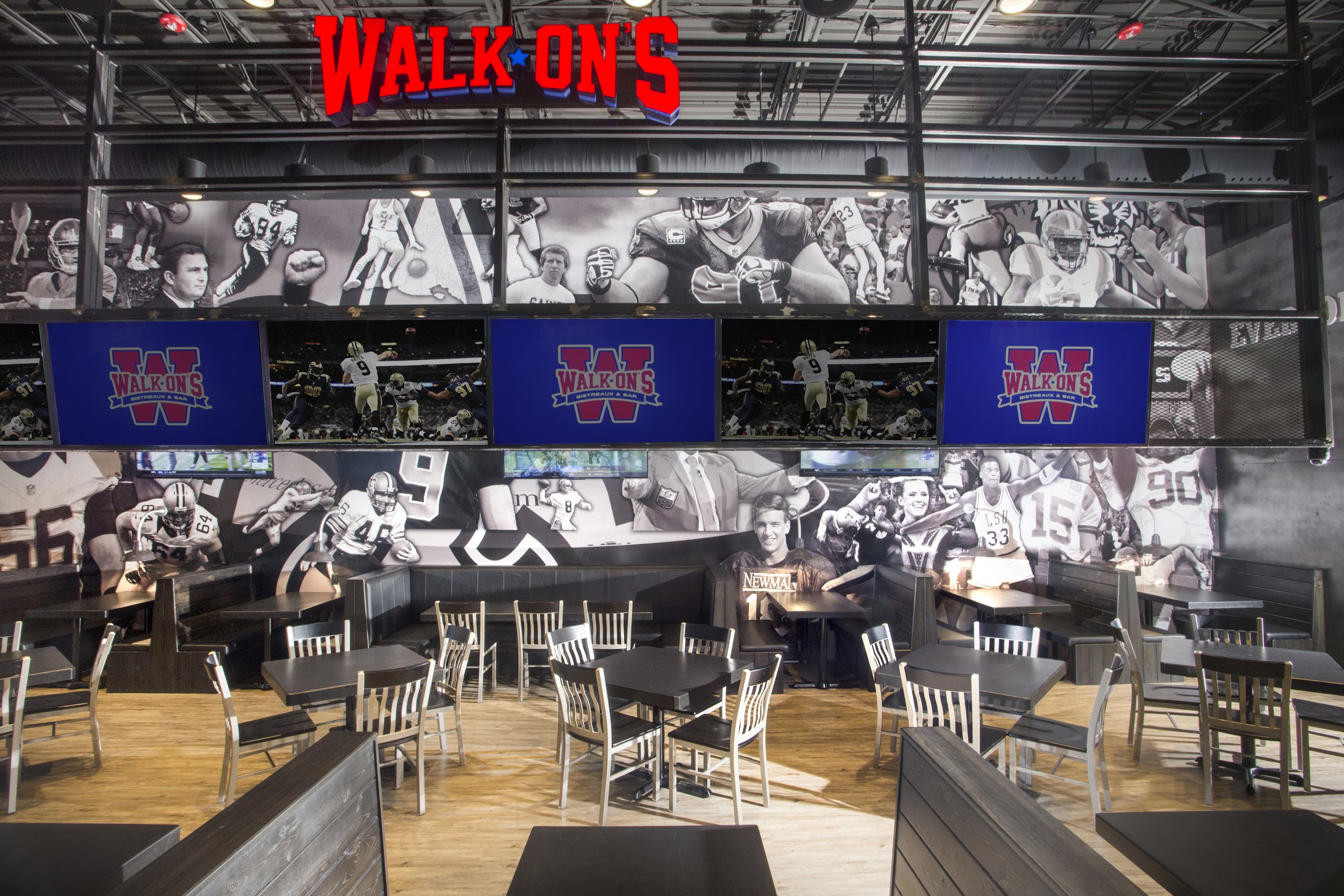




Fulfilling the need of the local community to come together and watch their favorite games, Greenleaf designed multiple seating opportunities, including an “Upper Deck” featuring outdoor space with TVs, a bar, and exterior lounge furniture, to enhance the Walk-Ons’ experience. Being that Covington does not have a University, Greenleaf brought the Game Day to the first location on the Northshore with a customized athlete wall including Southeastern University, LSU, and Saints athletes; with an entire section dedicated to local high school athletes. With its Covington location now a staple for sports fans and families alike, Greenleaf continued their relationship with Walk-Ons through prototype design and a Metairie location.

Tchefuncta Country Club Golf Training Facility
Covington, LA
Tchefuncta Country Club Golf Training Facility
Covington, LA
REPEAT CLIENT: TCHEFUNCTA COUNTRY CLUB | LOCATION: COVINGTON, LA
Click on the image to enlarge. If viewing on a mobile device, please rotate your screen once the image is clicked to display full-screen.
Tchefuncta Country Club elevated its golf experience with a state-of-the-art training facility strategically located adjacent to the driving range. The indoor-outdoor facility blends functionality with innovation, providing members with a premier space for practice and performance enhancement.
The flexible design features operable garage doors for seamless transitions between indoor and outdoor play, a high-tech camera system with 12 angles to analyze and refine each golfer’s swing, and a synthetic grass putting area with five integrated cups for short-game practice. By combining advanced technology with thoughtful design, the new training facility supports both casual players and dedicated golfers, enhancing the club’s amenities and reinforcing its reputation as a destination for excellence in golf.






Dat Dog Prototype
PROTOTYPE
Dat Dog Prototype
PROTOTYPE
CLIENT: DAT DOG
Paul G. Tuennerman
Former Chief Executive Officer
Dat Dog
“It did not take long after meeting their team to realize our cultures, and philosophical approach to business and the design-build process, were very similar. I could not imagine moving forward with anyone else on this project.”
Click on the image to enlarge. If viewing on a mobile device, please rotate your screen once the image is clicked to display full-screen.
Greenleaf Architects has been commissioned by Dat Dog’s CEO, Paul G. Tuennerman, to design a new prototype for their well-known New Orleanian restaurant concept, Dat Dog, as the company prepares for expansion. One aspect of this initiative is to position the prototypical design as a tool to scale their chain for regional growth. Dat Dog is currently evaluating opportunities for expansion throughout Louisiana, the Mississippi Gulf Coast, as well as Southern United States.
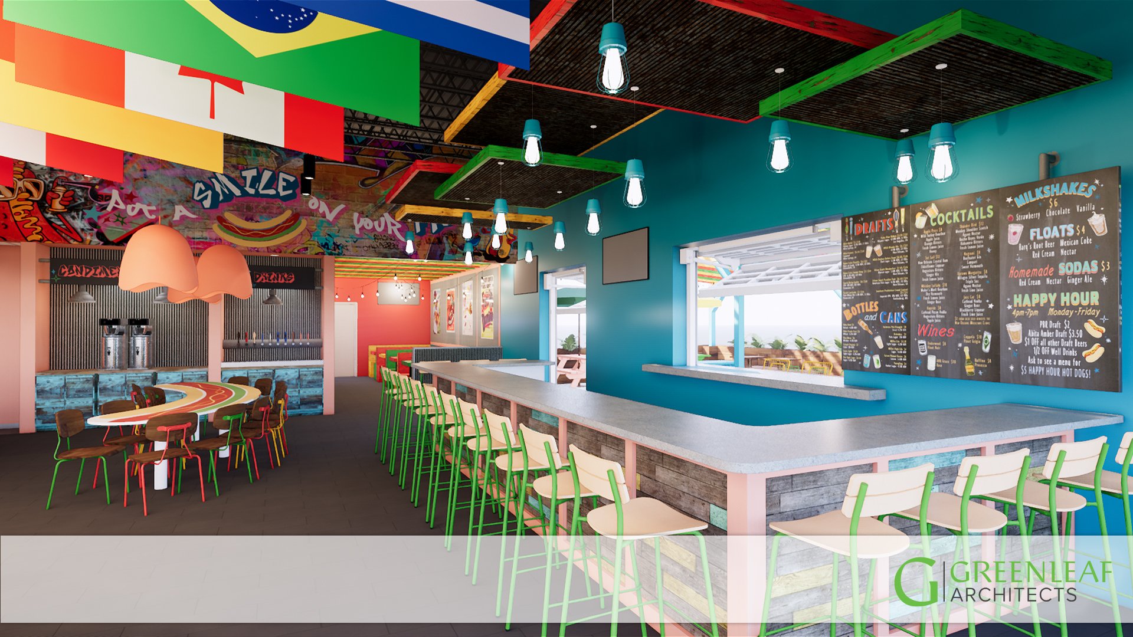
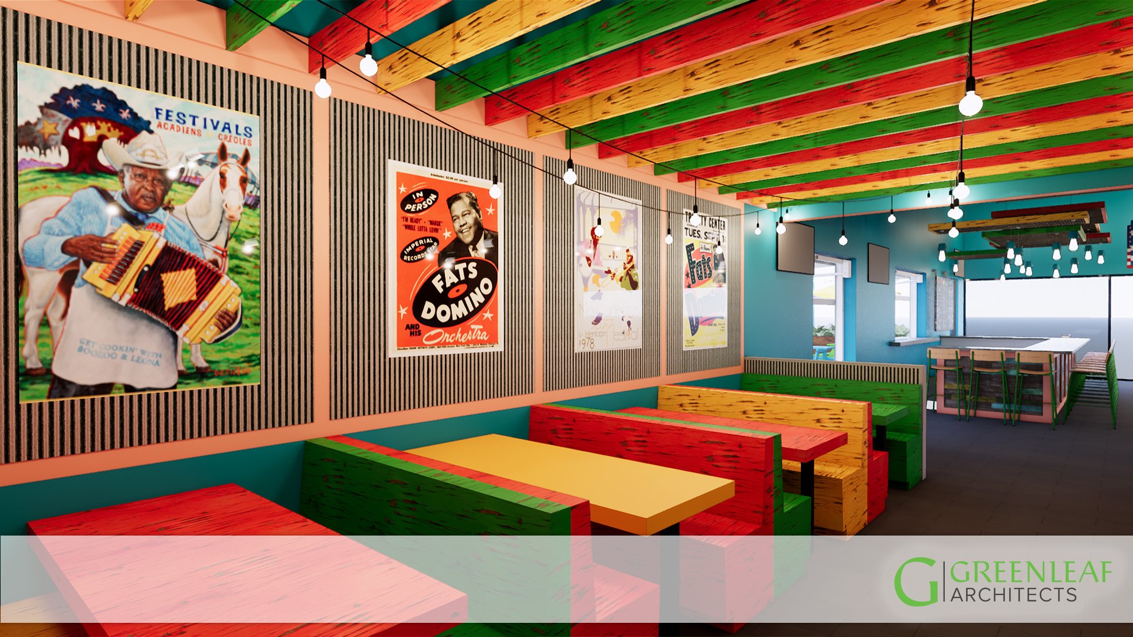
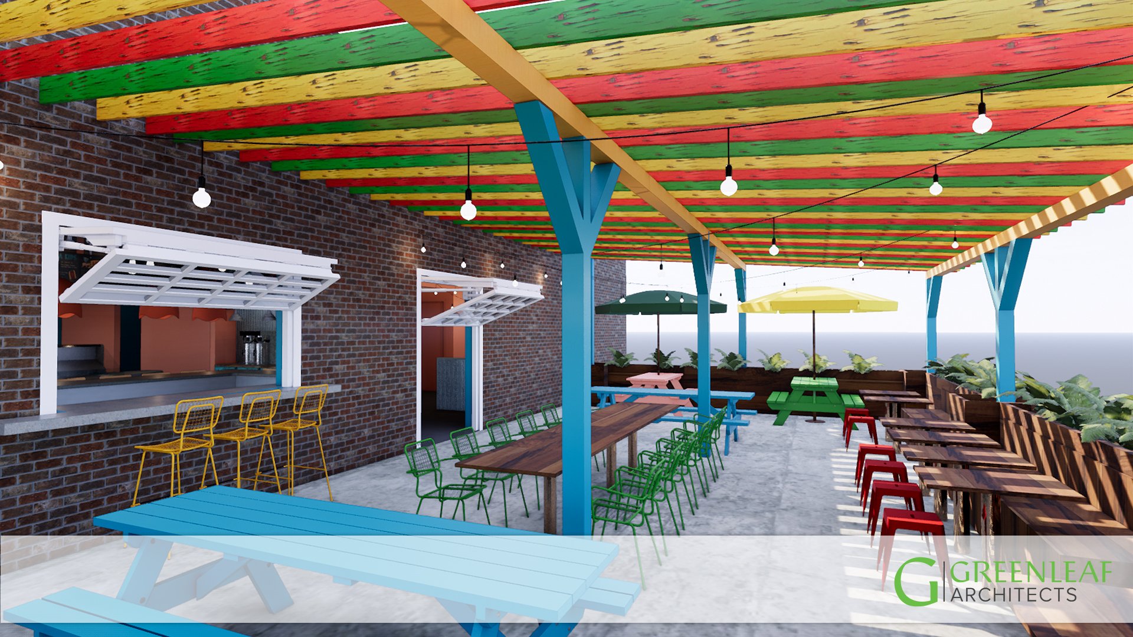
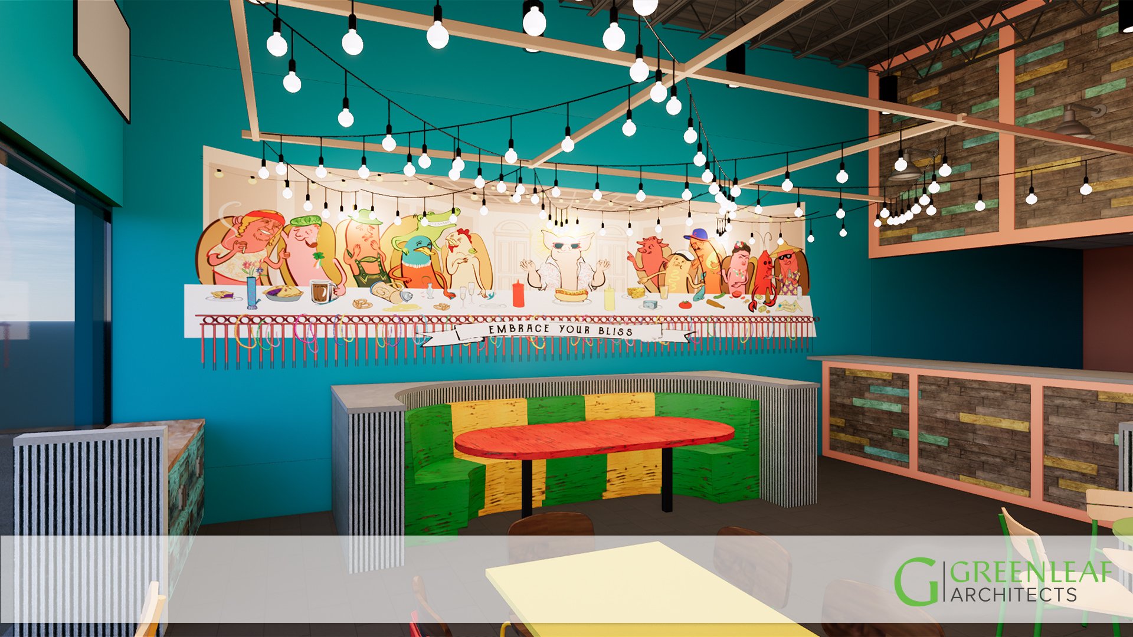
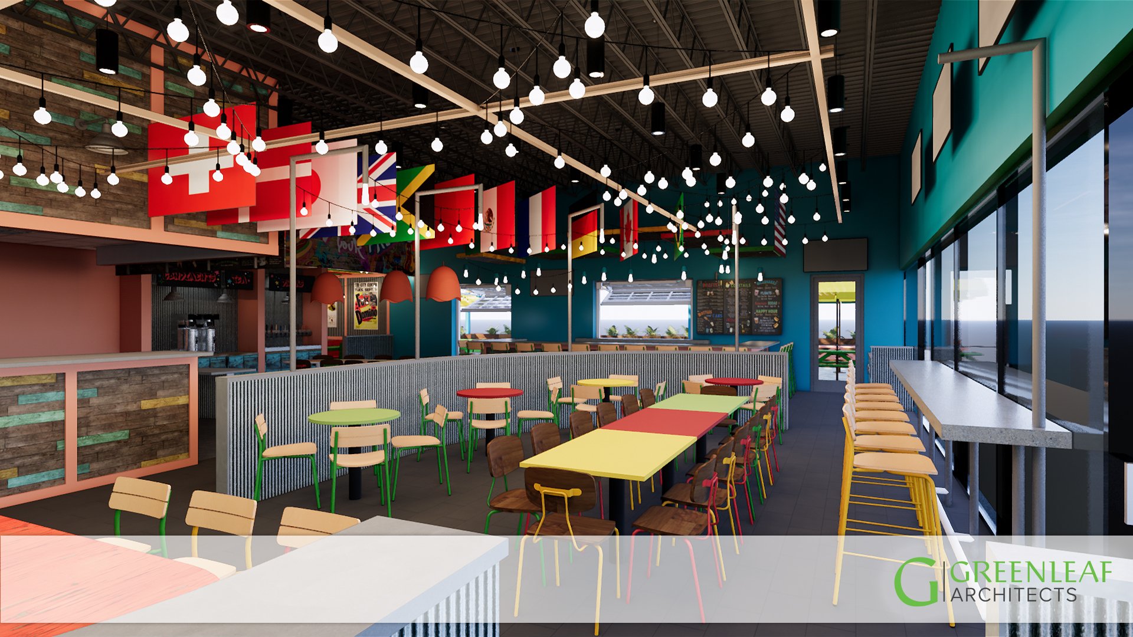
Keeping a keen eye on what truly makes Dat Dog unique, our team further defined and created a vision that had initially originated by Dat Dog’s Proprietor, Constantine D. Georges. We turned up the creative juices creating new dining experiences for their patrons, while designing solutions to fit the aesthetic and cultural demands of this restaurant chain. In order to exceed expectations, we leaned on the guidance of Paul and used 3D digital imagery to consistently communicate the design intent. Together we believe that a proper design solution was created by our team that continues to emit the personality of Dat Dog and its organizational culture, one that we align well with. It’s fresh, it’s fun, it’s clever, it puts a smile on our face too! Listening and working along Paul and Constantine has been nothing short of imaginative and collaborative.
Dat Dog Panoramas

The Backpacker
MANDEVILLE, LA
The Backpacker
MANDEVILLE, LA
CLIENT: THE BACKPACKER | LOCATION: MANDEVILLE, LA
Michael Mathews
Chief Adventure Officer
The Backpacker
“Our new location on the Northshore will be unlike any shopping experience in the greater New Orleans area. After years of looking for a location that would allow us to extend The Backpacker experience to the east of Baton Rouge, we are very pleased with our space in Mandeville. … We are incredibly excited to expand our services to our existing clients on the Northshore and to make relationships with new shoppers.”
Click on the image to enlarge. If viewing on a mobile device, please rotate your screen once the image is clicked to display full-screen.
Adventure has officially arrived on the Northshore! The Backpacker, a well-established outdoor and sporting goods retailer based in Baton Rouge, now occupies 7,500 square feet within a retail center on Highway 22. This new location brings the region’s largest selection of premium adventure gear to the heart of St. Tammany Parish. Drawn to the area’s proximity to outdoor destinations like the Tammany Trace and Lake Pontchartrain, The Backpacker recognized a natural alignment with the Northshore’s active lifestyle. Whether it’s hiking, biking, fishing, or sailing, this expansion allows the brand to serve a growing community of outdoor enthusiasts right in their backyard.
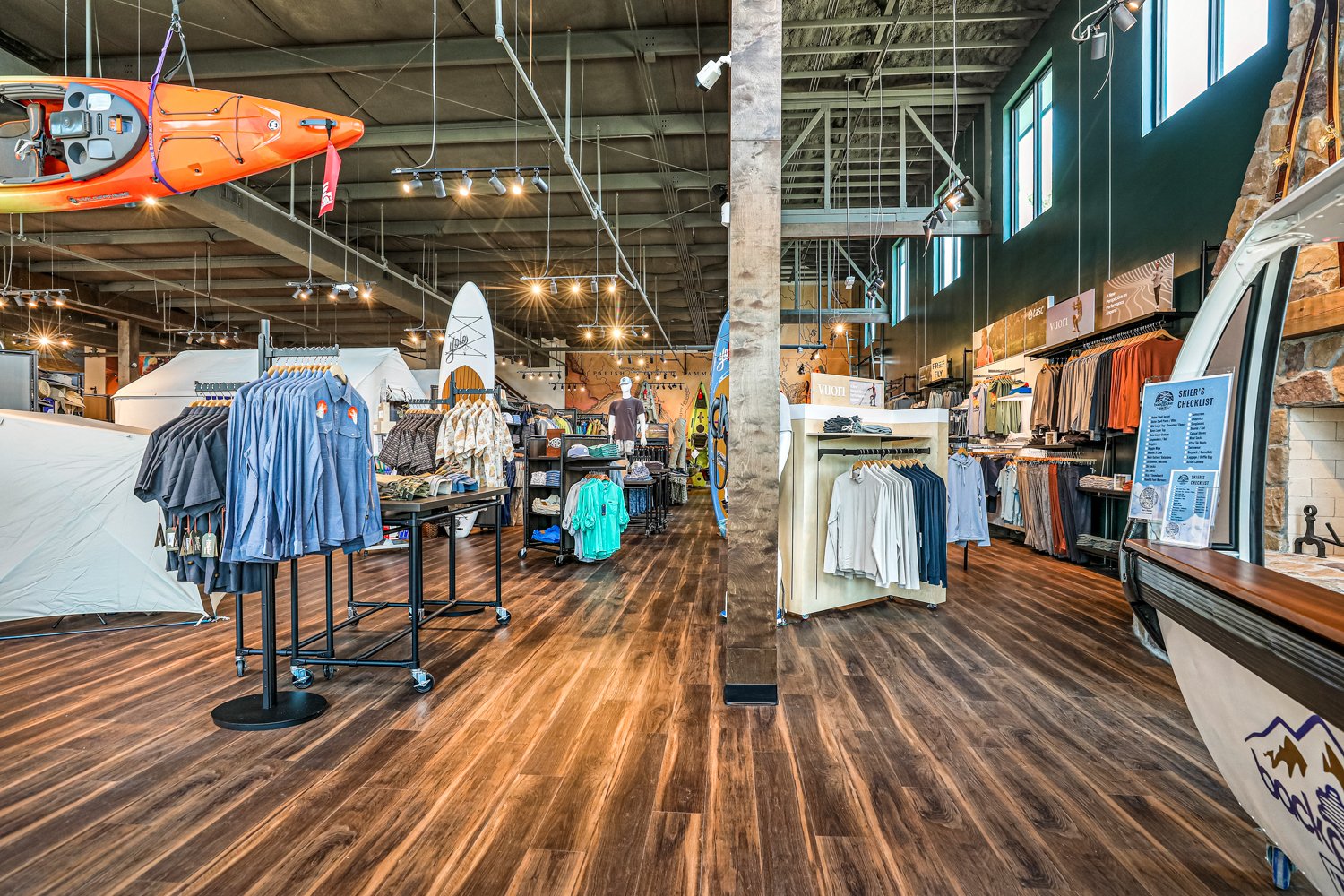

















The completed design emphasizes openness and visibility, with an elevated roofline that introduces generous natural light throughout the space. This architectural move not only refreshes the building’s appearance but enhances the overall retail experience, creating a bright, inviting environment that reflects The Backpacker’s spirit of exploration and adventure.

Topher’s burgers + biscuits
Hattiesburg, MS
Topher’s burgers + biscuits
Hattiesburg, MS
CLIENT: TOPHER’S BURGERS + BISCUITS | LOCATION: HATTIESBURG, MS
Click on the image to enlarge. If viewing on a mobile device, please rotate your screen once the image is clicked to display full-screen.
Topher’s, a restaurant concept that prides itself on good food, good company culture, and a family-friendly atmosphere, was looking to renovate an existing facility into its latest and greatest design aesthetic, as well as outfit the kitchen from an existing Frozen Custard Concept to its new concept all under a very strict budget and timeframe, completed a renovation to a former diner in Hattiesburg, Mississippi.
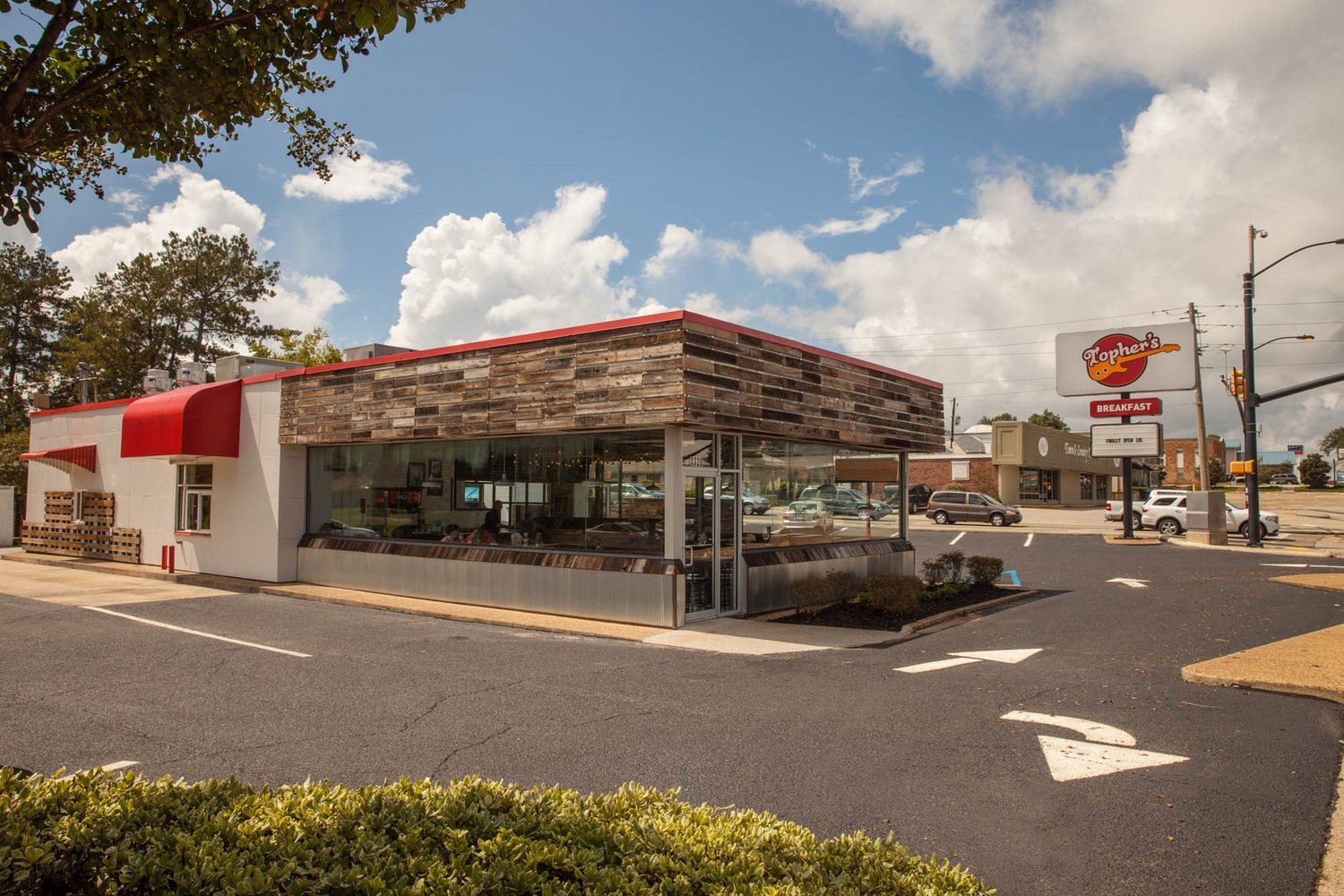
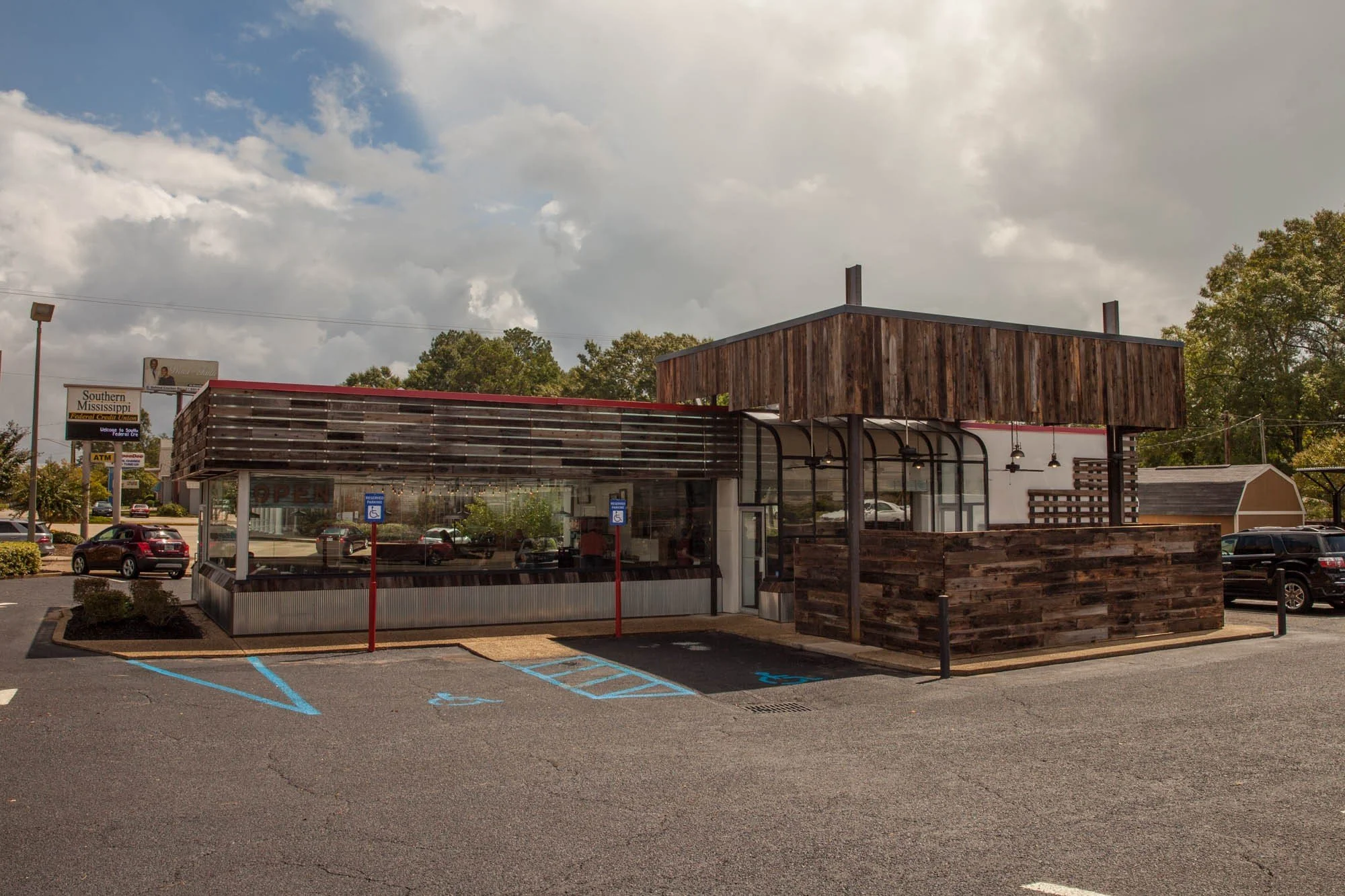


Topher’s collaborated with Greenleaf Architects on a rustic industrial design, while incorporating existing large pains of glass, for an open feel. With a large portion of the available funds for construction being utilized for kitchen equipment and furniture, our team needed to think outside the box for both new interior and exterior upgrades. Seating accommodates over 50 people inside, while an open-air covered patio seats up to 24, with a drive-thru. The approved design solution still defines the brand today.

Pat Gallagher's 527 Restaurant + Bar
mandeville, la
Pat Gallagher's 527 Restaurant + Bar
mandeville, la
REPEAT CLIENT: CHEF PAT GALLAGHER | LOCATION: MANDEVILLE, LA
Chef Pat Gallagher
Chef, Owner-Operator
Gallagher’s 527
“I reached out to Greenleaf after purchasing a second location in need of a facelift. During the design process Greenleaf was always aware of my vision for the renovation; as well as my allocated budget. Their team delivered in all aspects. Greenleaf handled any zoning or permit concerns I had, which is another great benefit of this local company. We are currently discussing plans to expand my Covington location; and would highly recommend Greenleaf for any design needs.”
Click on the image to enlarge. If viewing on a mobile device, please rotate your screen once the image is clicked to display full-screen.
First-rate Gallagher’s Grill gained a sister restaurant when Chef Pat Gallagher purchased a former free-standing Japanese restaurant near the foot of the Causeway in Mandeville. The building called for a complete overhaul. With intentions to attract residents south of the I-12 corridor, Chef Pat Gallagher sought Greenleaf Architects to assist.
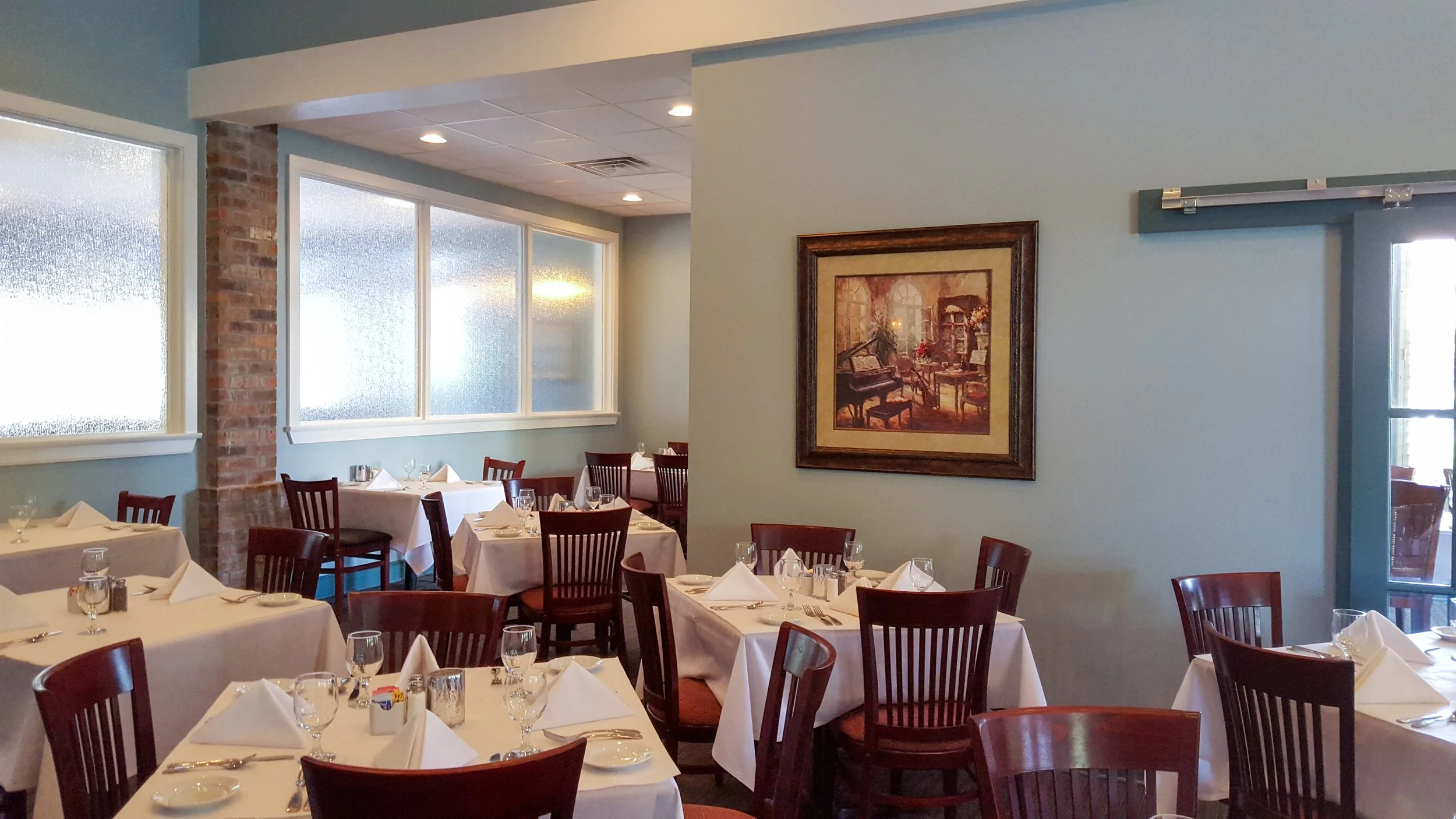


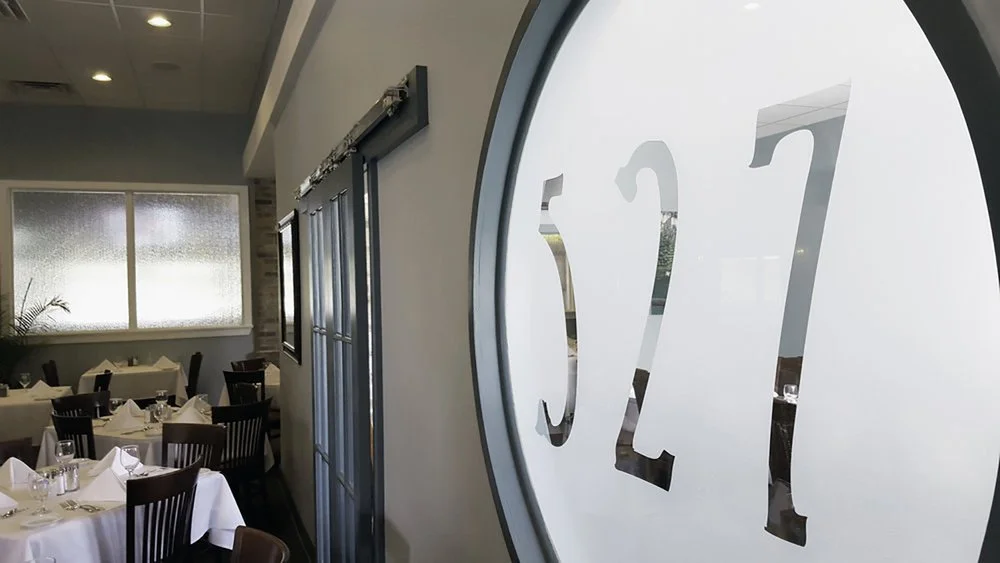
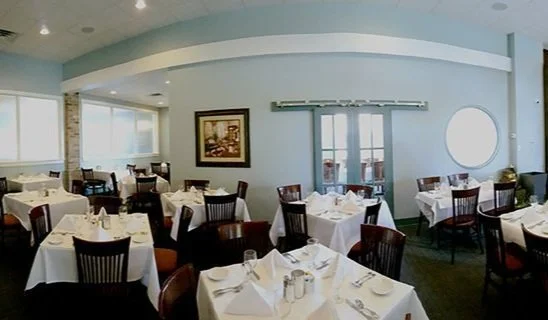
With a goal of seating 70 diners, Greenleaf aided in space planning, in addition to the design of a private room, full-service bar, and a to-go pick-up location near the main entrance. Design solutions were cost-effective, handled quickly, and within budget. The complete renovation wrapped ahead of schedule in July 2015.

Crown Car Wash + Oil Change
SLIDELL, LA
Crown Car Wash + Oil Change
SLIDELL, LA
CLIENT: CROWN CAR WASH + OIL CHANGE | LOCATION: SLIDELL, LA
Sarah Delery
Co-Owner
Crown Car Wash + Oil Change
“We were thrilled when Greenleaf approached us about designing our logo. This is our first business start-up, and we were going into the process blind. The logo Heather designed represented our vision and company name perfectly. We cannot wait to see the logo come to life on the building, it will be an emotional moment for us. The design will obviously follow us with any possible future endeavors and represent a proud family legacy.”
Click on the image to enlarge. If viewing on a mobile device, please rotate your screen once the image is clicked to display full-screen.
When the owners of Crown Car Wash + Oil Change set out to build their first business, they contacted Greenleaf Architects to bring their vision to life from the ground up. More than just a building, this 5,450-square-foot project represents a family legacy and an exciting entrepreneurial beginning.





Our team led every aspect of the process, including site planning, architectural design, branding, and graphic design services. The result is a cohesive, customer-friendly environment that is both functional and visually appealing. Every detail, from the car wash layout to the signage, was thoughtfully designed to support operational efficiency, brand identity, and long-term success.

New Iberia Retail Center
NEW IBERIA, LA
New Iberia Retail Center
NEW IBERIA, LA
LOCATION: NEW IBERIA, LA
Click on the image to enlarge. If viewing on a mobile device, please rotate your screen once the image is clicked to display full-screen.
Greenleaf Architects was brought on to design the New Iberia Retail Center, a 7,630-square-foot shell project created with flexibility and efficiency in mind. Tasked with working under a tight deadline, our team not only delivered a fully coordinated shell design but also collaborated with prospective tenants to adjust interior layouts as needed.



Designed to accommodate up to four tenants, the building features adaptable utility layouts that support a wide range of retail and service uses. In addition to architectural design, Greenleaf provided exterior renderings that helped visualize key elements such as façade signage, material selections, and overall views of this new shopping center. These visual tools supported leasing efforts and ensured a cohesive identity across the development.

Foosackly's
PENSACOLA, FL
Foosackly's
PENSACOLA, FL
CLIENT: FOOSACKLY'S CHICKEN FINGERS | LOCATION: PENSACOLA, FL


Mobile, Alabama native chicken finger chain Foosackly’s extended its sights on the Pensacola, Florida region. With a vision to align physical space with company character, Greenleaf was hired to enhance the company's aesthetic through exterior refinements and interior redesign. Improving its aesthetic to drive customers for more than just food, minimal exterior refinements were made, along with a redesign of the interior. Interior improvements focused on a variety of seating types to appeal to all customers, in addition to clever graphics to keep it fresh and fun, setting the standard for all future expansions!

Zea's Rotisserie + Bar
METAIRIE, LA
Zea's Rotisserie + Bar
METAIRIE, LA
CLIENT: ZEA’S ROTISSERIE + BAR | LOCATION: METAIRIE, LA
Click on the image to enlarge. If viewing on a mobile device, please rotate your screen once the image is clicked to display full-screen.
As part of the Clearview City Center redevelopment, Zea’s Rotisserie + Bar has been reimagined with a freestanding, purpose-built structure that showcases the restaurant’s elevated brand identity. Located along Veterans Boulevard, the new building introduces a modern, upscale architectural design that blends functionality with visual appeal.




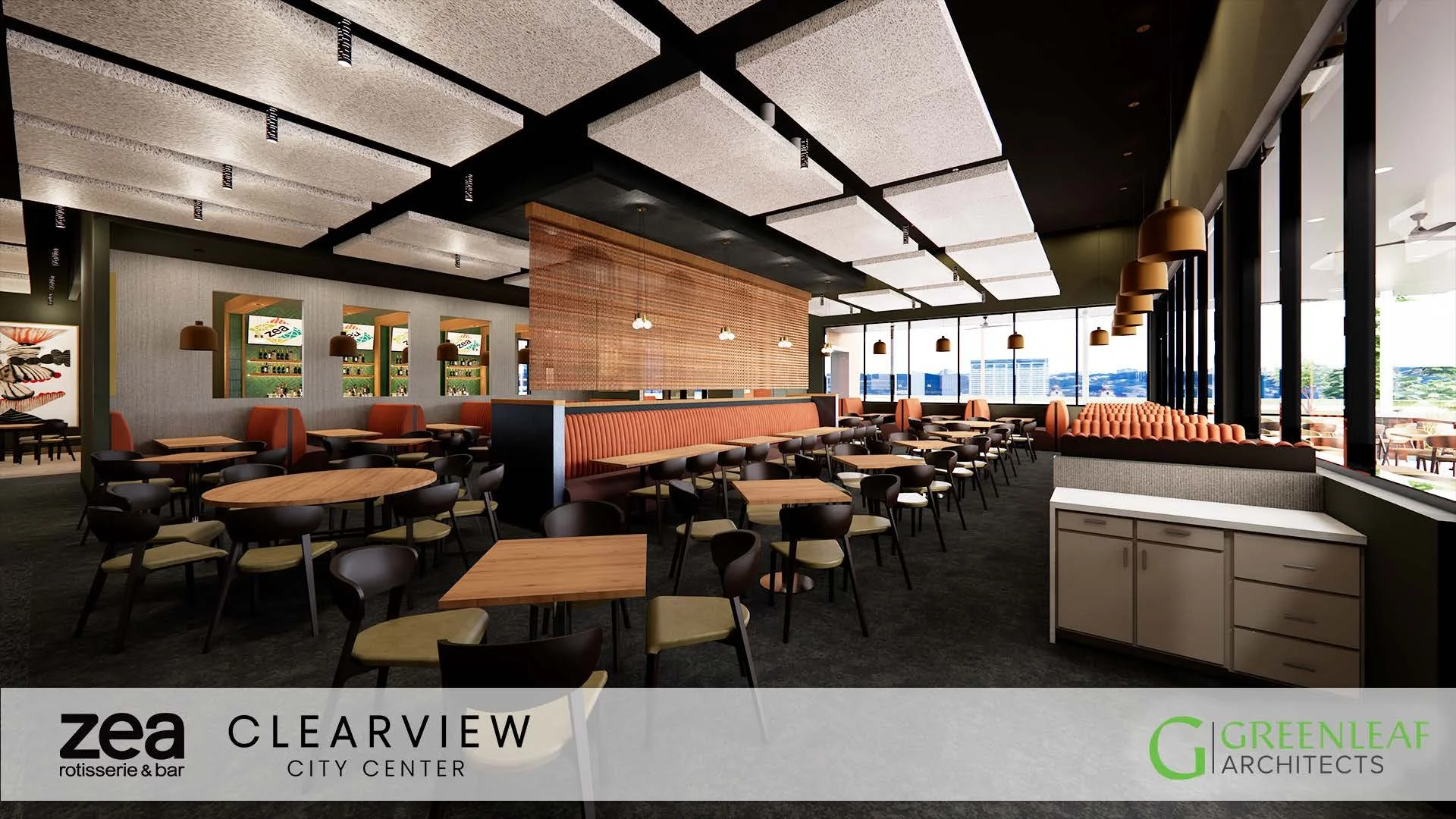
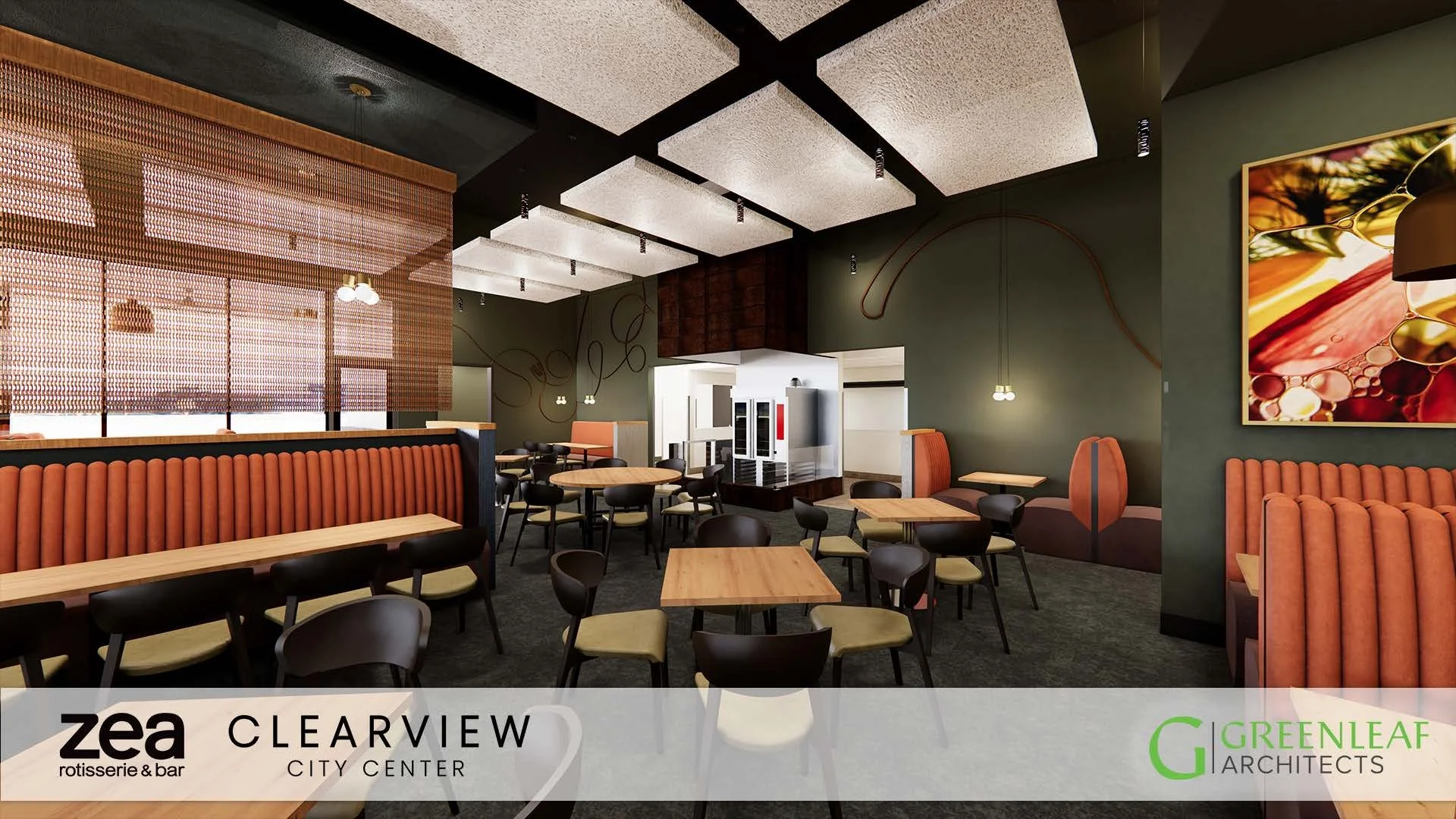


The redesigned restaurant was aligned with the client’s vision to provide a unique, elevated experience for the region. A spacious, expanded bar area enhances the social atmosphere, while a 1,000‑square‑foot outdoor patio creates a seamless connection between indoor and al fresco dining. The project reflects Zea’s commitment to providing guests with an immersive dining environment, while contributing to the vibrant new vision of Clearview City Center.













