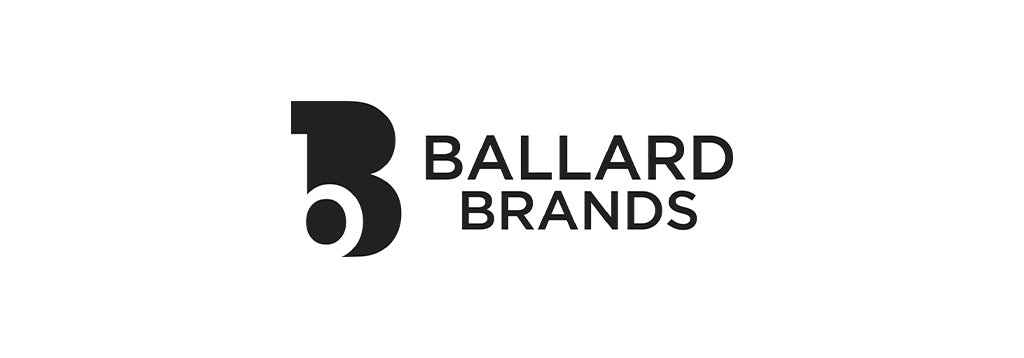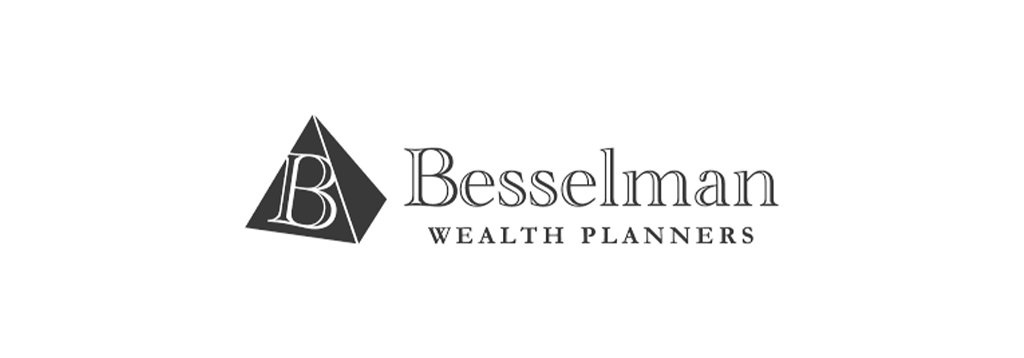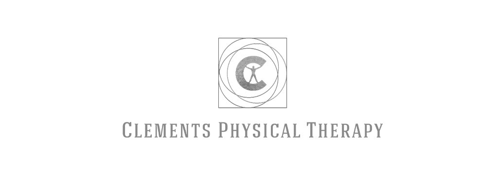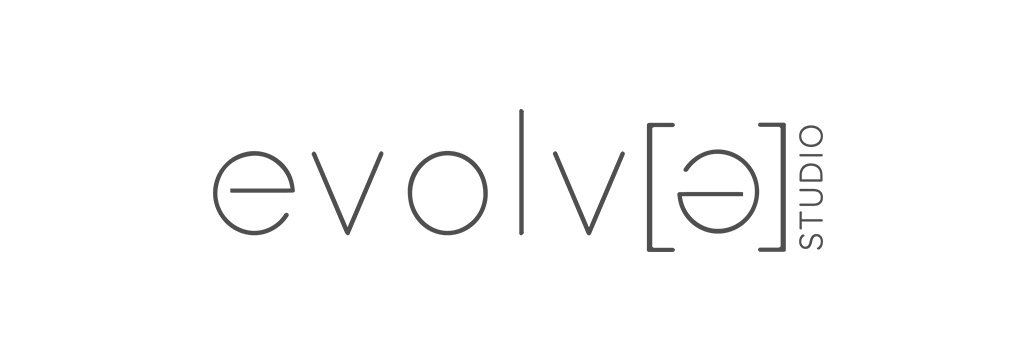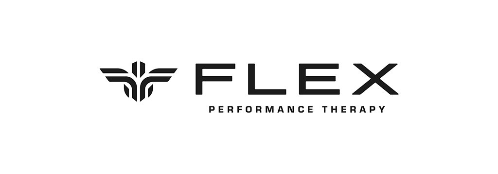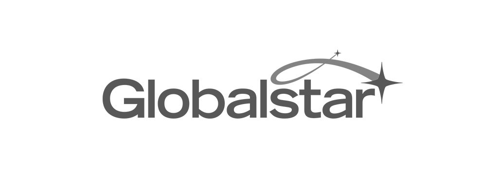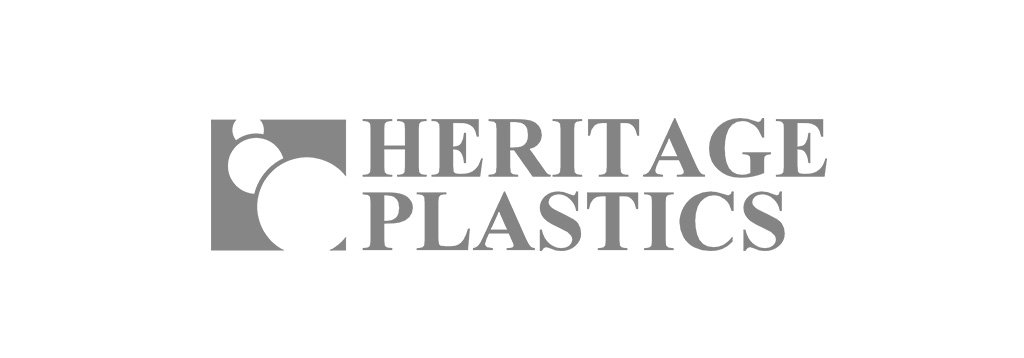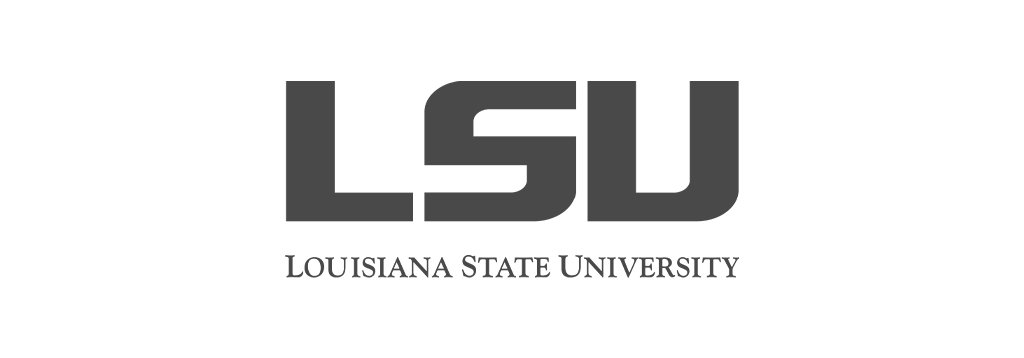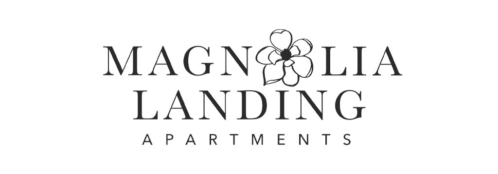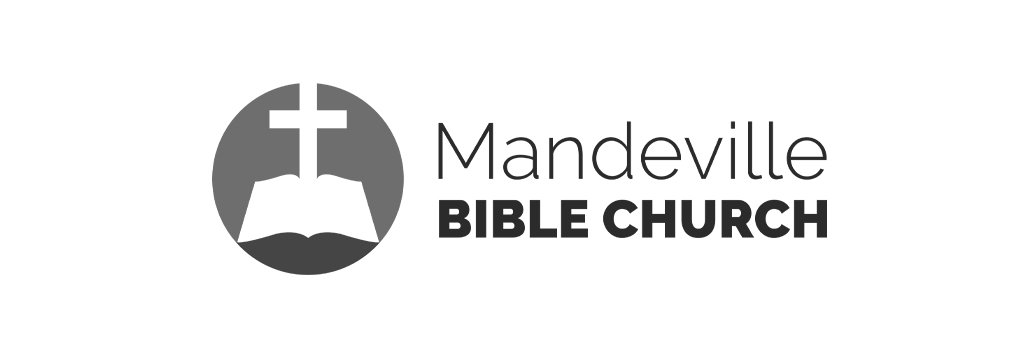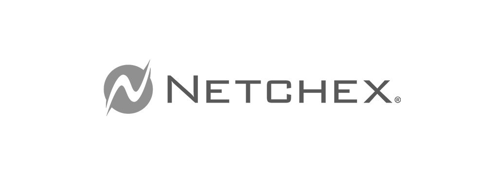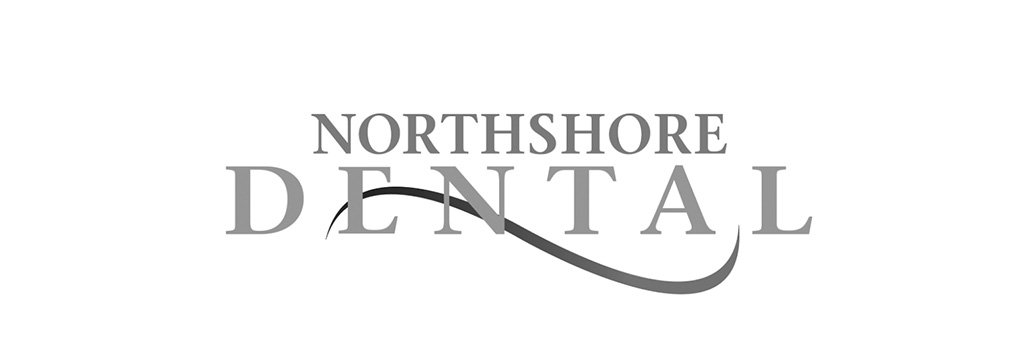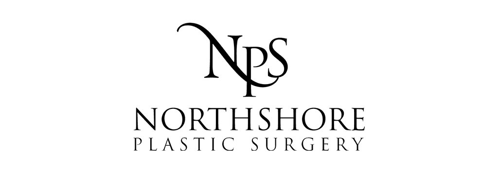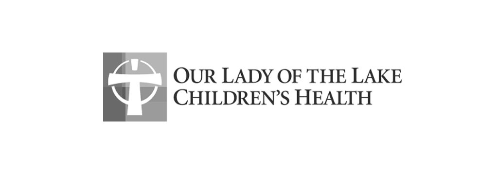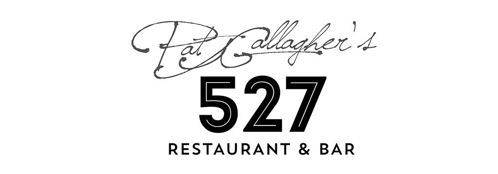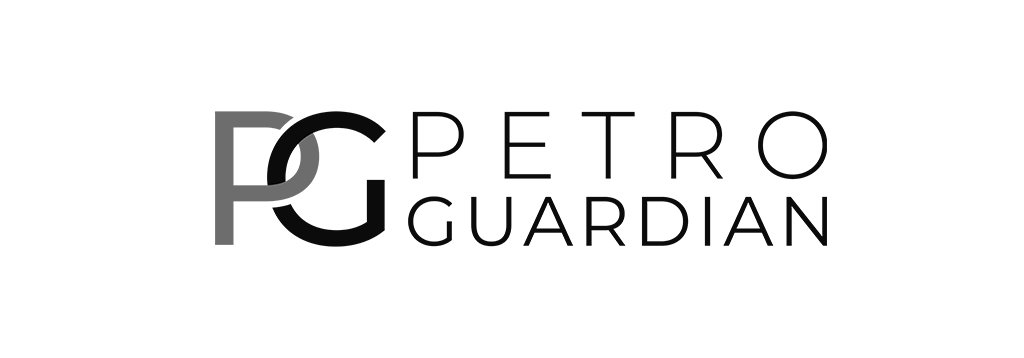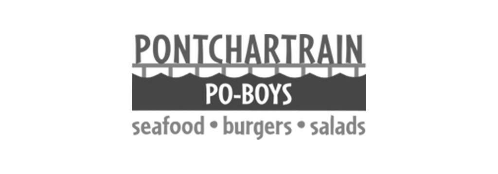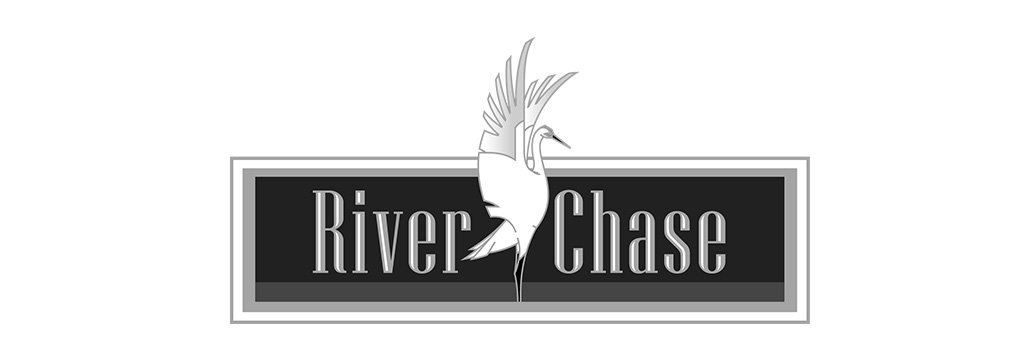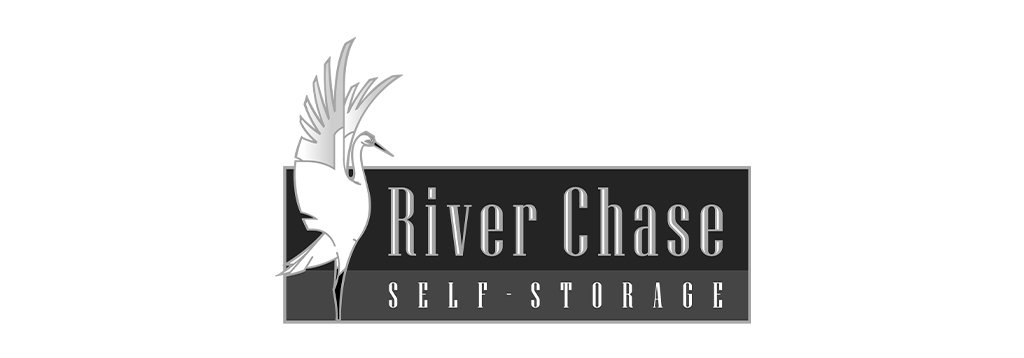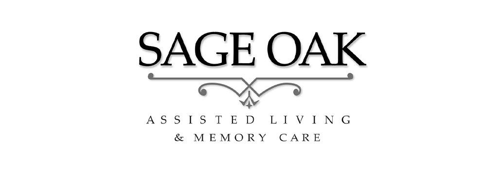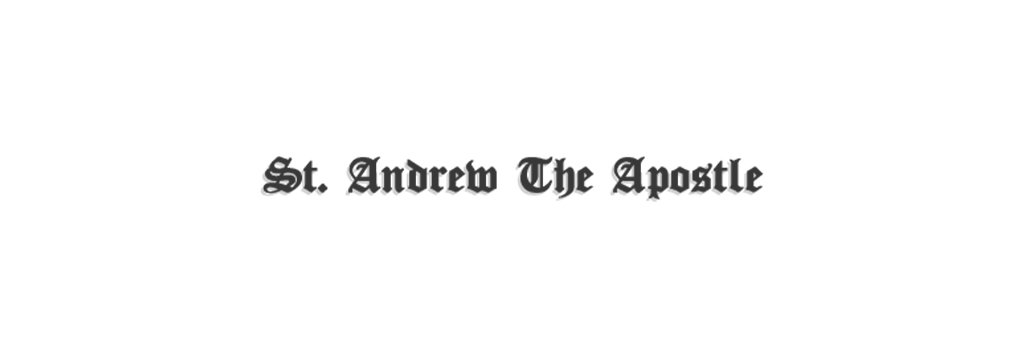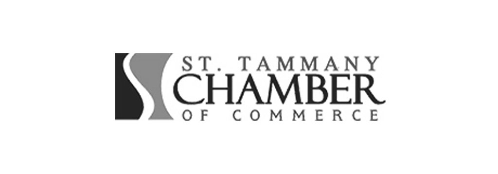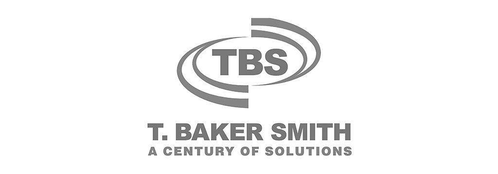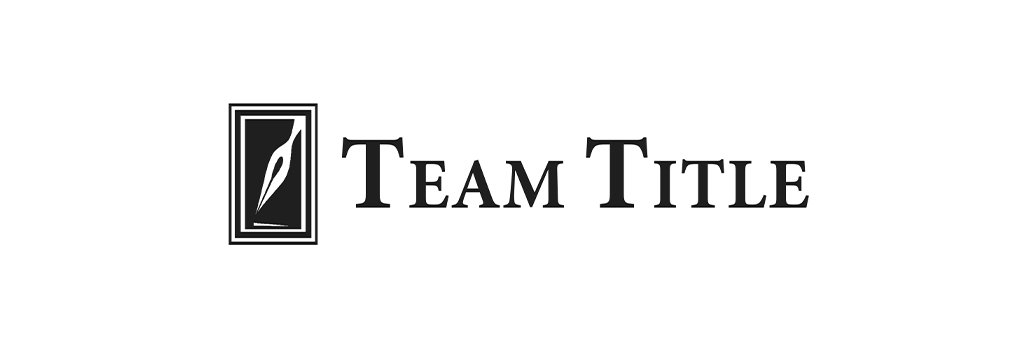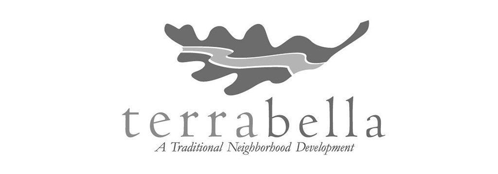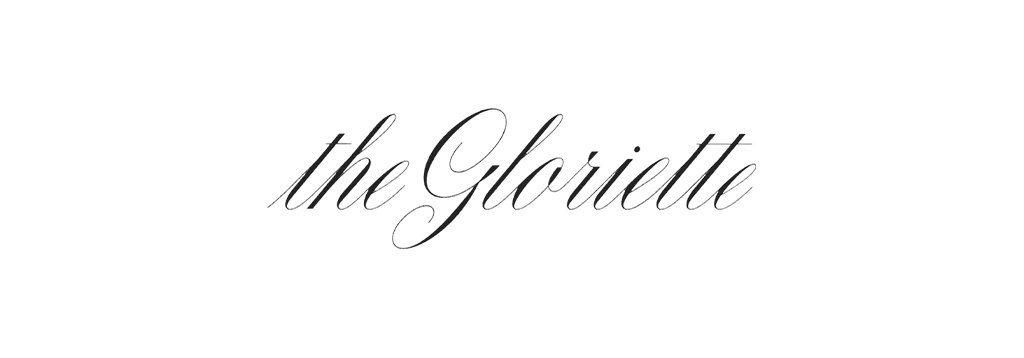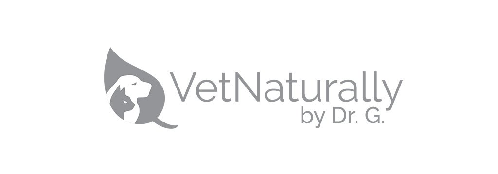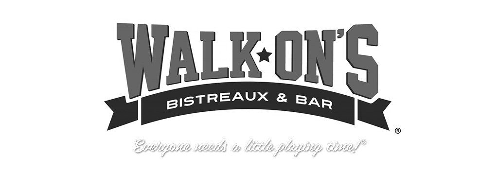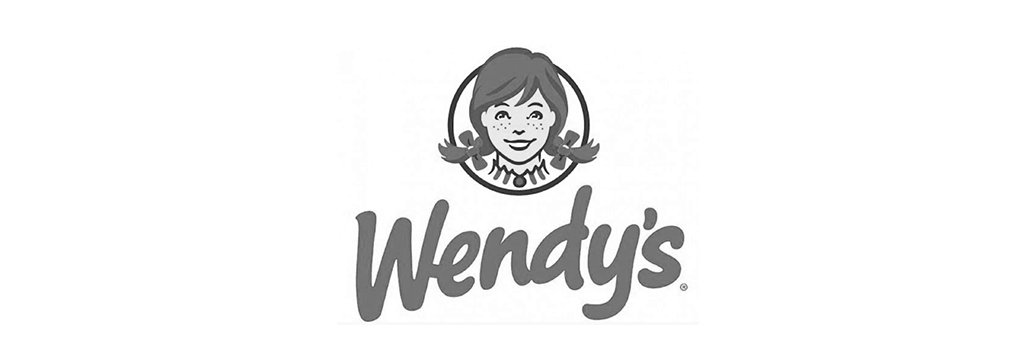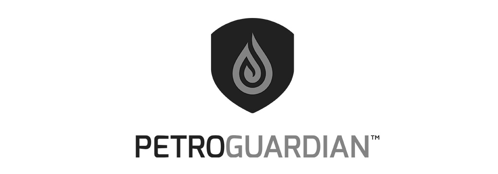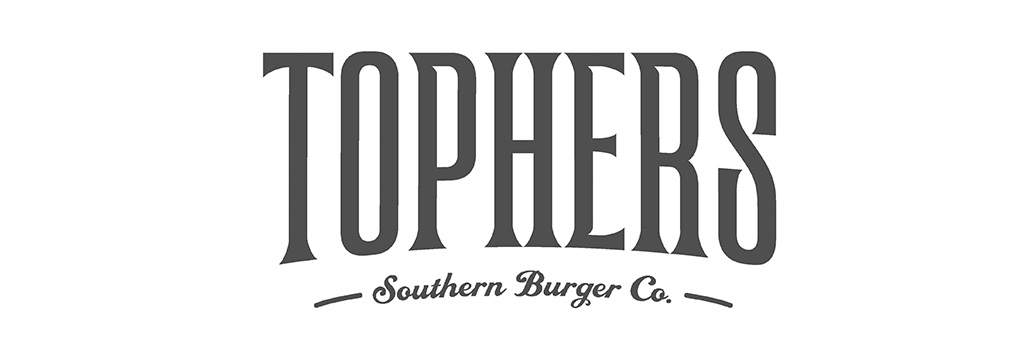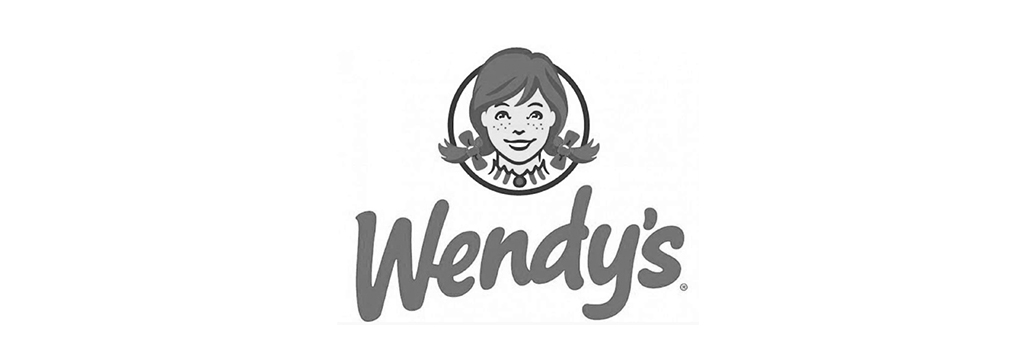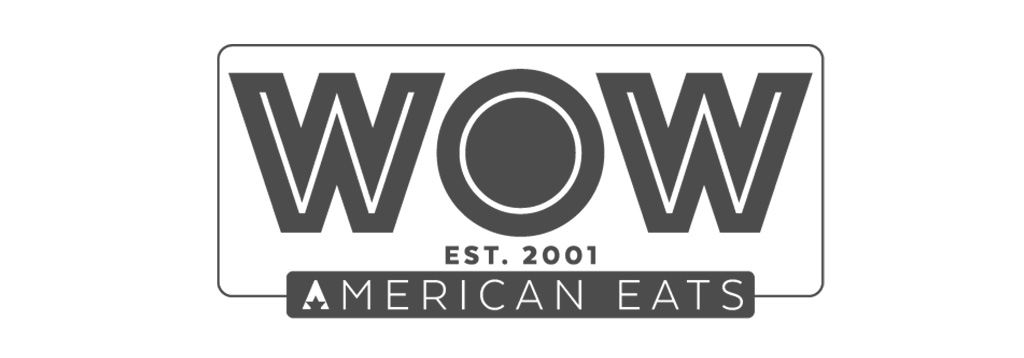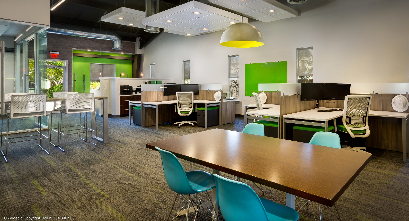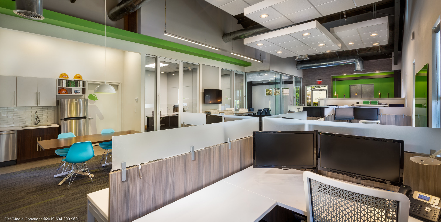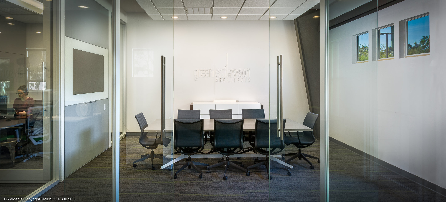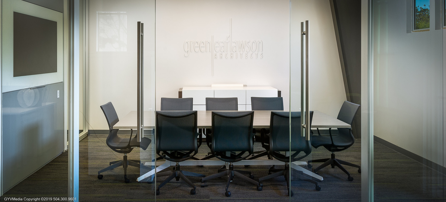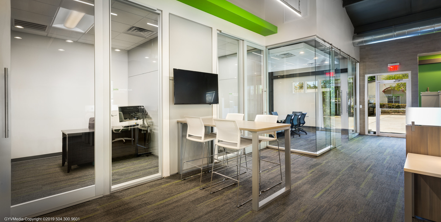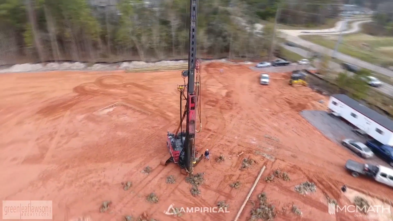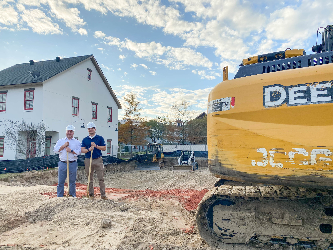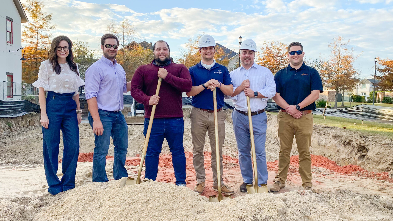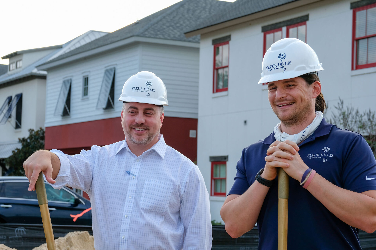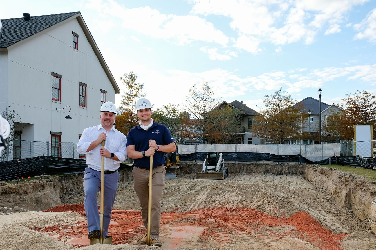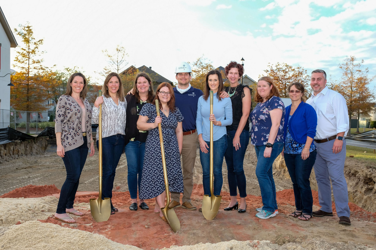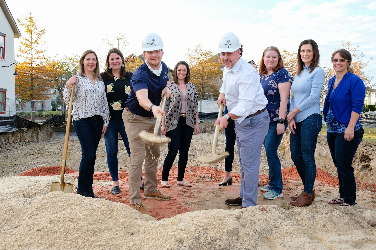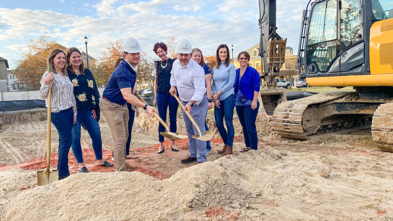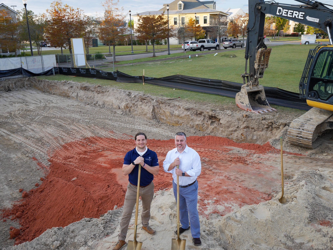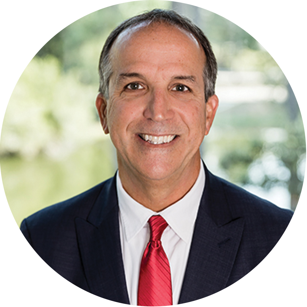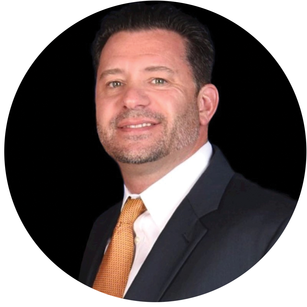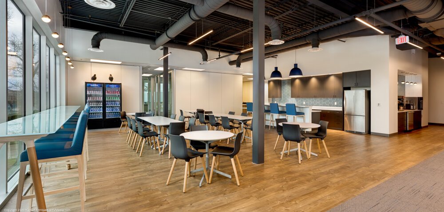
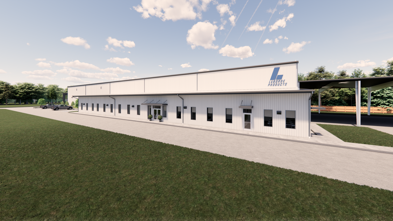


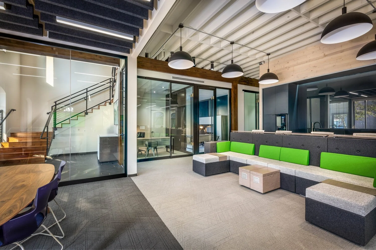
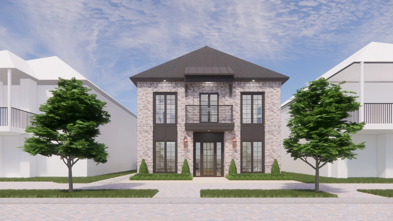









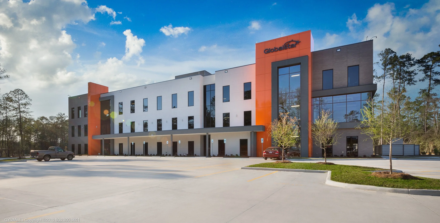
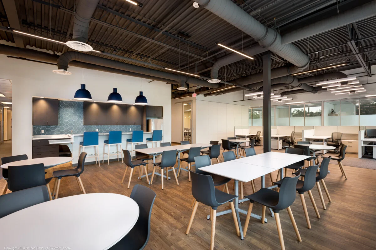

Palette Northshore
COVINGTON, LA
Palette Northshore
COVINGTON, LA
CLIENT: PALETTE NORTHSHORE | LOCATION: COVINGTON, LA
Click on the image to enlarge. If viewing on a mobile device, please rotate your screen once the image is clicked to display full-screen.
Greenleaf Architects is proud to be the design team behind the interior renovation and build-out of Palette, a new and exciting concept for the Northshore community. This project is more than just a renovation; it's the creation of a vibrant, multi-functional hub that embodies Palette's mission to foster bold ideas in a collaborative and supportive environment.
Palette serves as a catalyst for creativity and entrepreneurship, offering an energizing atmosphere where members can thrive at any stage of their journey. With thoughtfully designed spaces, the renovation aims to empower entrepreneurs, providing them with the tools and resources necessary to reach their goals, sustain their success, and make meaningful connections with like-minded individuals.
This innovative space represents a fresh concept for the Northshore, designed to fuel creativity and networking. The design reflects Palette's role as a central hub for the community, offering versatile spaces that adapt to the needs of its diverse members. Through Greenleaf Architects' innovative design solutions, Palette is set to become the home for big ideas and meaningful connections in the Northshore area.
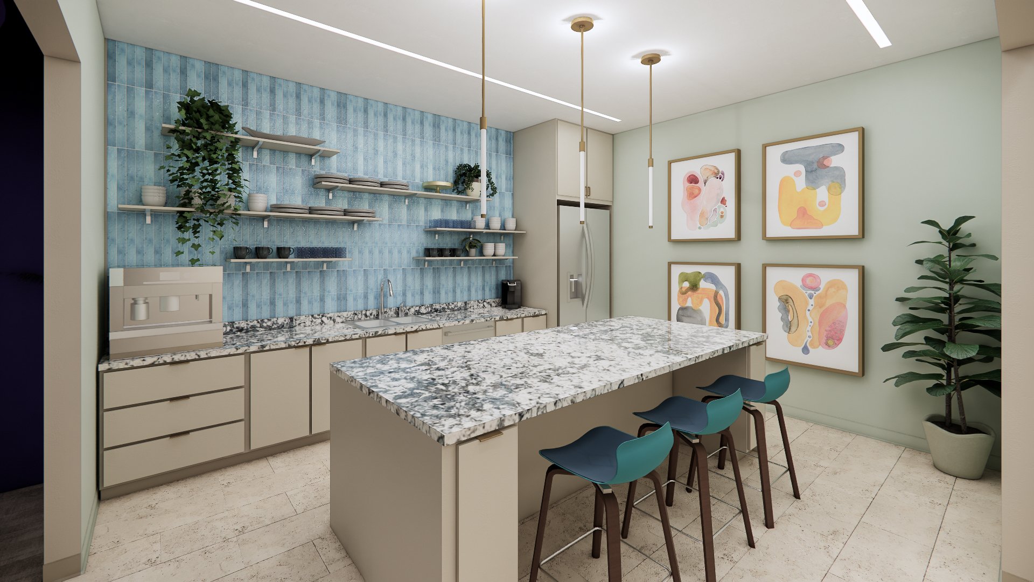
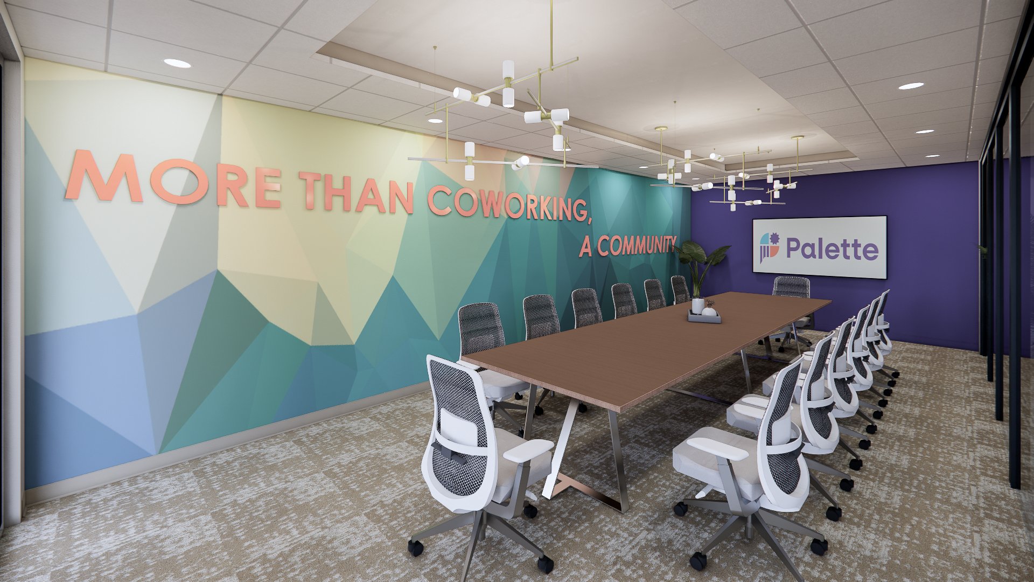
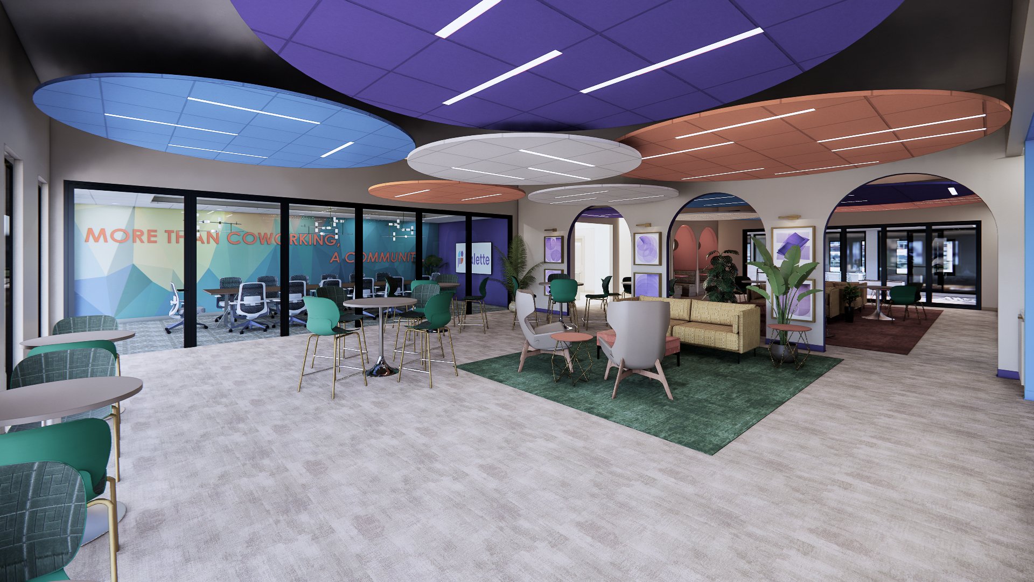
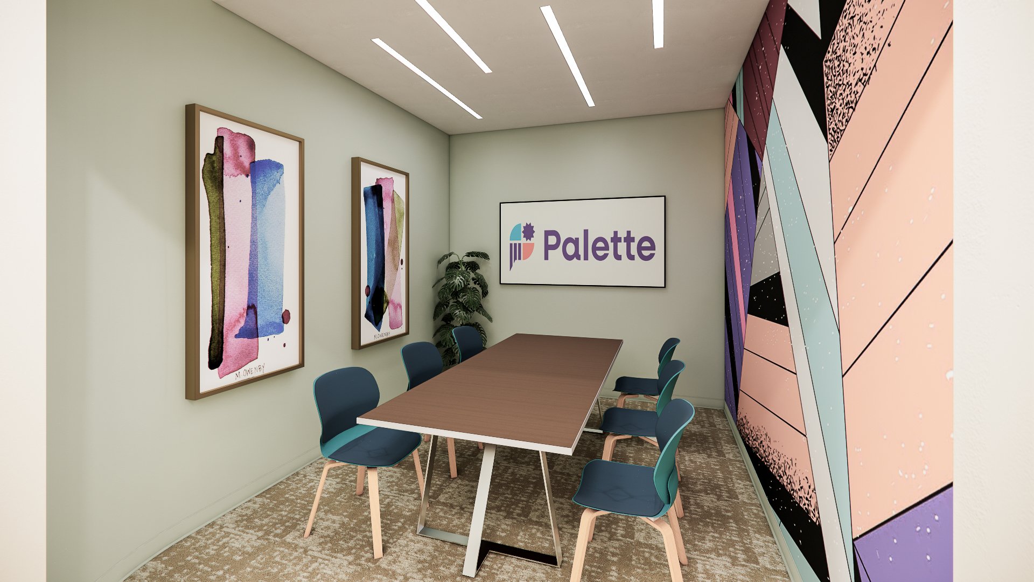
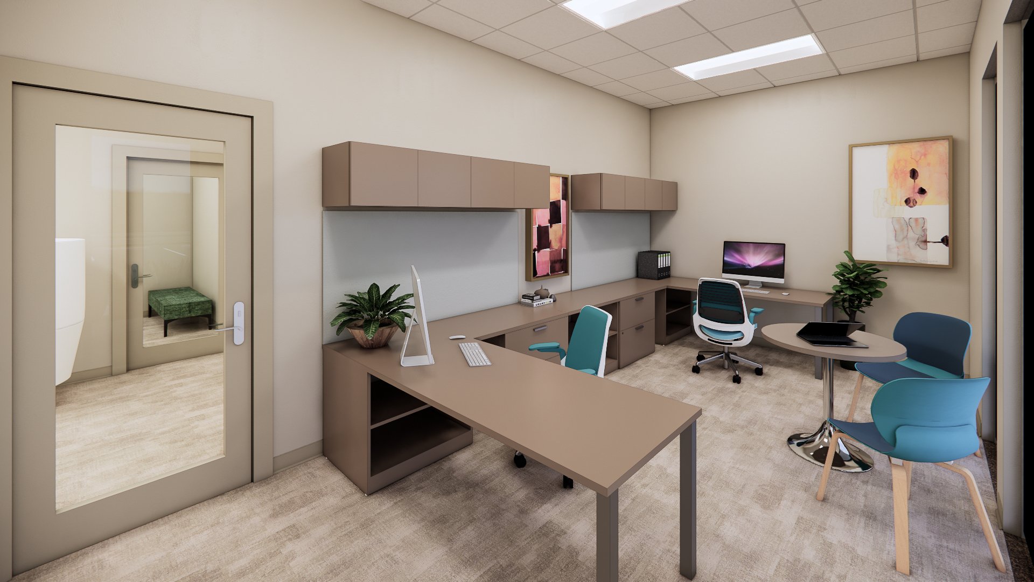
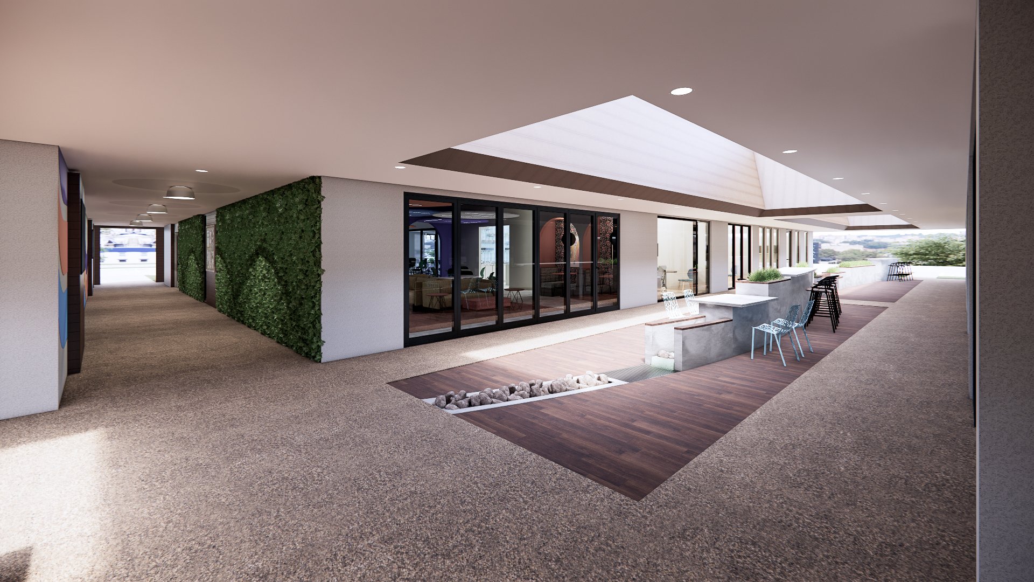

Laborde Products
covington, la
Laborde Products
covington, la
CLIENT: LABORDE PRODUCTS | LOCATION: COVINGTON, LA
Click on the image to enlarge. If viewing on a mobile device, please rotate your screen once the image is clicked to display full-screen.
Laborde Products, a marine equipment distribution company, partnered with Greenleaf Architects to establish a new operations center and warehouse in St. Tammany Parish. This expansion aims to broaden the company’s range of products to strengthen their influence within their industry, so a myriad of spaces is needed, including training facilities, offices, conference rooms, as well as more utilitarian spaces such as a warehouse. This project will add 25,000 square feet to the existing Laborde Products Headquarters, preparing the company for future success and growth.










1555 Poydras
NEW ORLEANS, LA
1555 Poydras
NEW ORLEANS, LA
CLIENT: 1555 POYDRAS | LOCATION: NEW ORLEANS, LA
Click on the image to enlarge. If viewing on a mobile device, please rotate your screen once the image is clicked to display full-screen.
The entrance and lobby of the iconic 1555 Poydras Tower in New Orleans will soon be modernized from its last renovation in 1995! (Can you believe it's been almost 30 years?!) This Class-A high-rise office building lacked proper amenities, seating, and lighting reflective of its opulent potential. Similar to our impact on the Pan-American Life Center in New Orleans, Greenleaf proposed cost-effective solutions to strategically blend the preservation of existing finishes with fresh, clean, and updated elements.

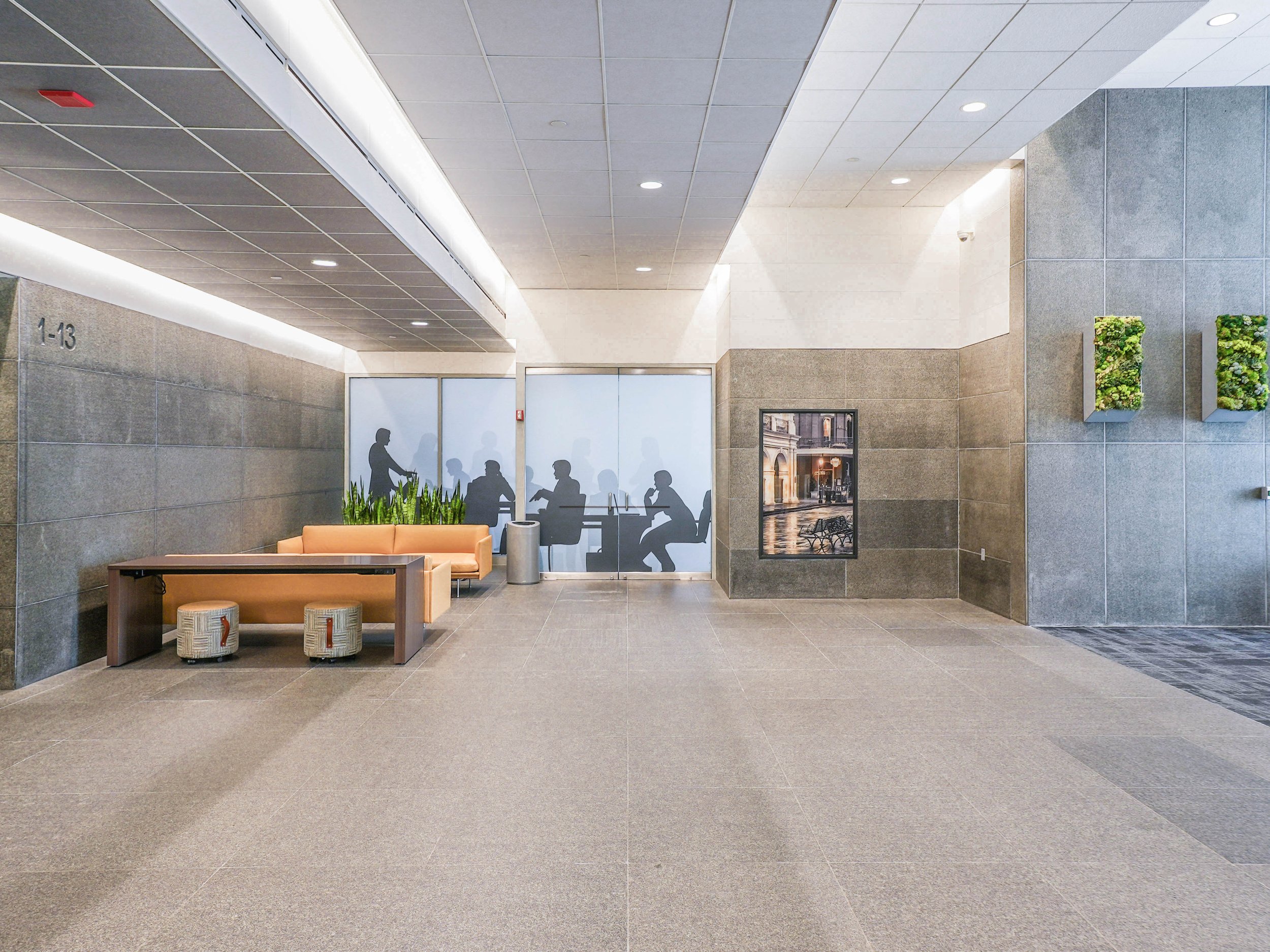







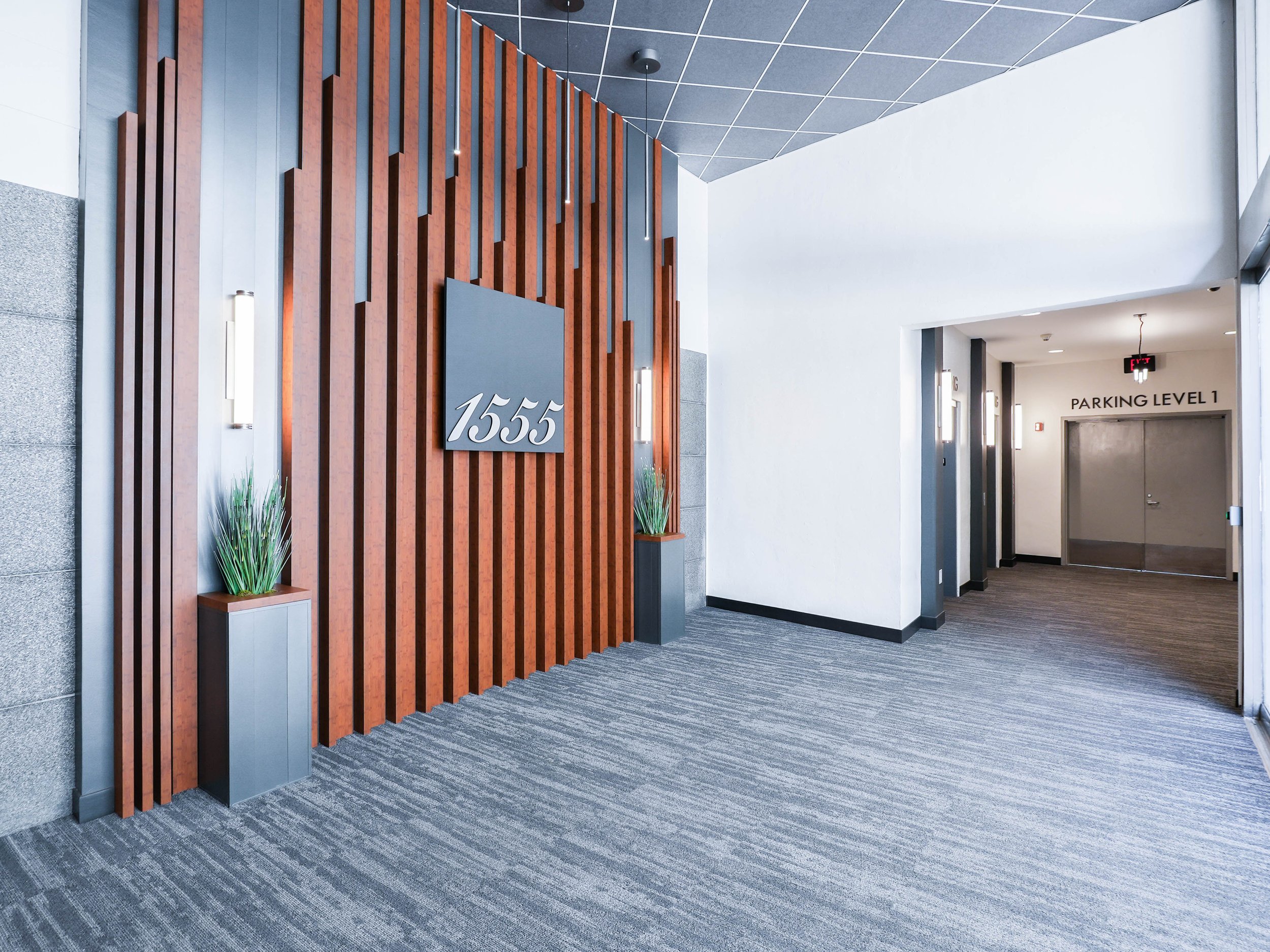


Focused on the majority of the budget-building user-focused areas. Close collaboration was taken throughout the entire design process to ensure all client requests and requirements were met and illustrated throughout the drawings and space. The revamped design is tailored to provide convenience and an improved experience heading to the office, dining mid-day and even stopping by on Game Day!

St. Ann Workplace.
MANDEVILLE, LA
St. Ann Workplace.
MANDEVILLE, LA

Gibson St. Office Space
COVINGTON, LA
Gibson St. Office Space
COVINGTON, LA
LOCATION: GIBSON ST., COVINGTON LA






Bardwell Homes
COVINGTON, LA
Bardwell Homes
COVINGTON, LA
CLIENT: SCOTT BARDWELL - BARDWELL HOMES | LOCATION: COVINGTON, LA
Greenleaf is proud to unveil its newest office building for Bardwell Homes, a stunning addition to the picturesque Terra Bella neighborhood in Covington, LA. This innovative structure seamlessly blends traditional architectural charm with a sleek, modern aesthetic, setting a new standard for elegance and sophistication in the area.
The first floor of the building will house Bardwell's prestigious Northshore office, featuring a blend of quaint workspaces, sophisticated conference rooms, and a captivating showroom that showcases the high-quality product lines used in their homes.
On the second floor, a single luxurious condominium awaits, offering panoramic views of Terra Bella Blvd, premium amenities, and an open-concept layout that embodies modern living at its finest.
This project is a testament to Bardwell's unwavering commitment to excellence, innovation, and community integration. By enhancing the Terra Bella neighborhood with this remarkable addition, Bardwell Homes is reshaping modern living and working in Covington.
The architectural design concept focuses on harmonizing with Terra Bella's charming surroundings while infusing modern elements to symbolize progress and innovation. Sustainable features are seamlessly integrated to minimize environmental impact and promote a healthy work-live environment, reflecting Bardwell's dedication to responsible development.
Get ready to experience a new era of luxury and sophistication in Covington with Bardwell Homes' latest endeavor.

T. Baker Smith
PRAIRIEVILLE, LA
T. Baker Smith
PRAIRIEVILLE, LA
CLIENT: T. BAKER SMITH | LOCATION: PRAIRIEVILLE, LA
Companies constantly weigh options on leasing versus owning. Many times growth, strategic planning or commitment to a region prompt a business to terminate renting and take the leap to ownership. In the case of T. Baker Smith, a civil engineering consulting firm handling planning, surveying, engineering and environmental solutions for the public and private sectors, space to properly service its employees could not be accommodated any longer at one of their ten locations. Company growth is quite an accomplishment, but problematic when space is limited. As their Baton Rouge office continues to grow, the decision was made to relocate into a new facility designed specifically with TBS’ needs. The challenge is to not only complete this design and construction project within budget, but to improve operational efficiencies in the workplace. Keeping in mind a future building could accommodate projected long-term growth.









Growth can be an intimidating unknown when designing and planning. Due to the owner’s interest in construction efficiencies, while also planning for the unknown, Greenleaf Architects proposed master planning the site to accommodate two 8,500 SF office buildings with a 4,000 SF survey building. GA also proposed constructing the interior program using DIRTT, an interior modular construction system best suited for reconfigurability, expediting the construction schedule, integrating media, and constructing efficiently.
Technology can help us create dynamic, immersive experiences throughout any phase of design, construction, and even after the long-anticipated move-in day. In the case of T. Baker Smith’s new Baton Rouge Office, our client also valued the use of technology. It was the perfect pairing for a Matterport scan!

Besselman Wealth Planners
METARIE, LA
Besselman Wealth Planners
METARIE, LA
CLIENT: BESSELMAN WEALTH PLANNERS | LOCATION: METARIE, LA
Besselman Wealth Planners is a family-owned business in Metairie started by James M. Besselman and now managed by his daughter Patricia Ann Besselman-Main. As Patricia executed a plan to move the company into a new building of its own, she sought out Greenleaf Architects for their expertise in interior design. Greenleaf Architects implemented a design concept that created a warm and welcoming atmosphere to reflect the personalized, tailored services Besselman Wealth Planners offers. They achieved this aesthetic through a soft monochromatic pallet with accents of marble, wood, and gold. Additionally, they personalized Patricia’s office by integrating a deep shade of blue on the casework to create an accent wall that will showcase personal items and artwork.
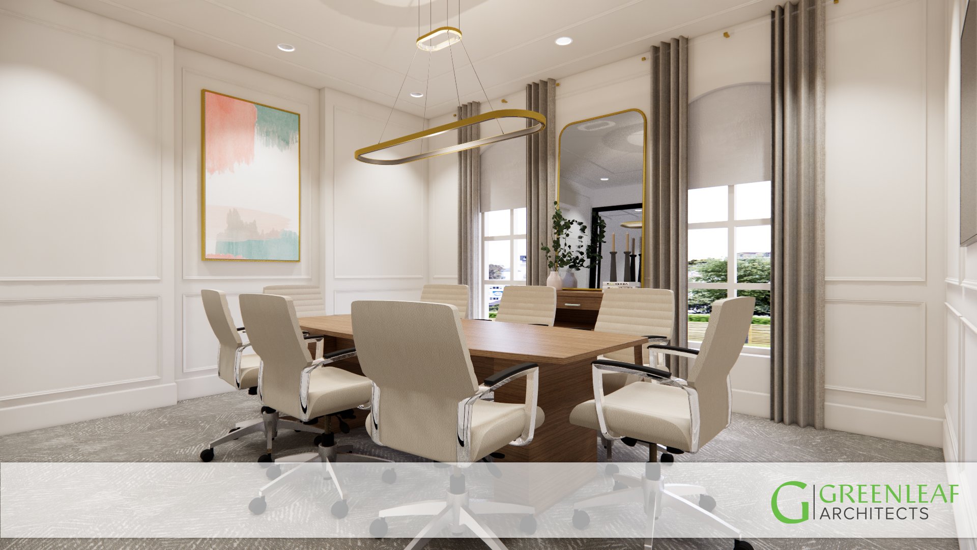
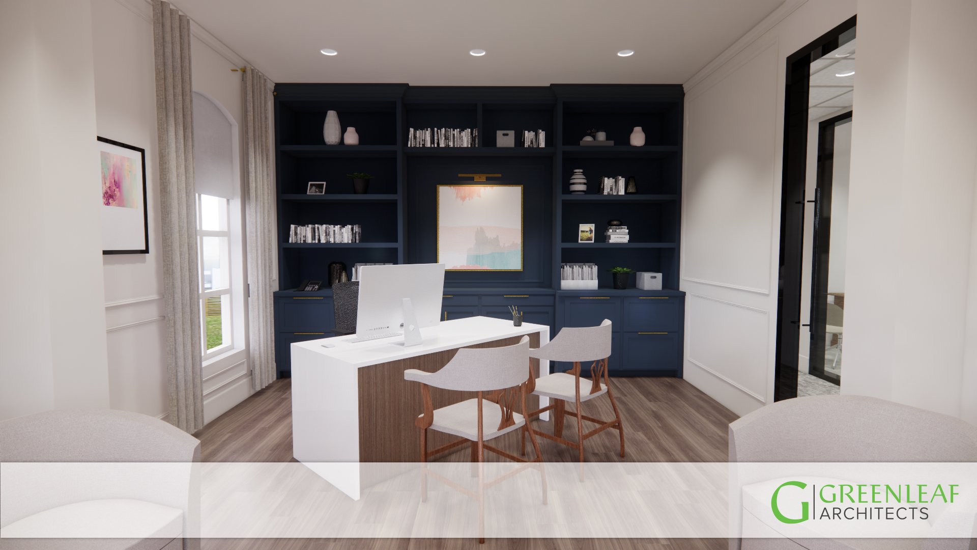
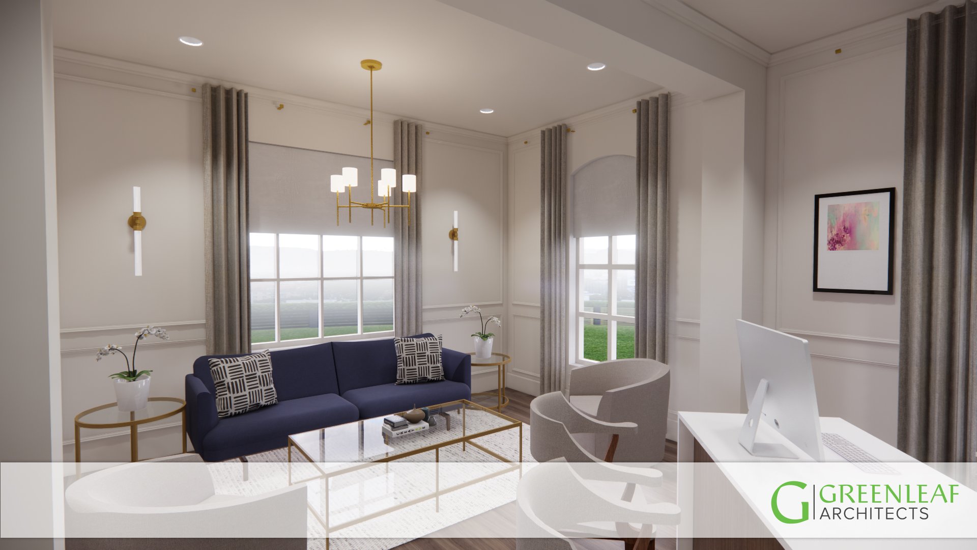
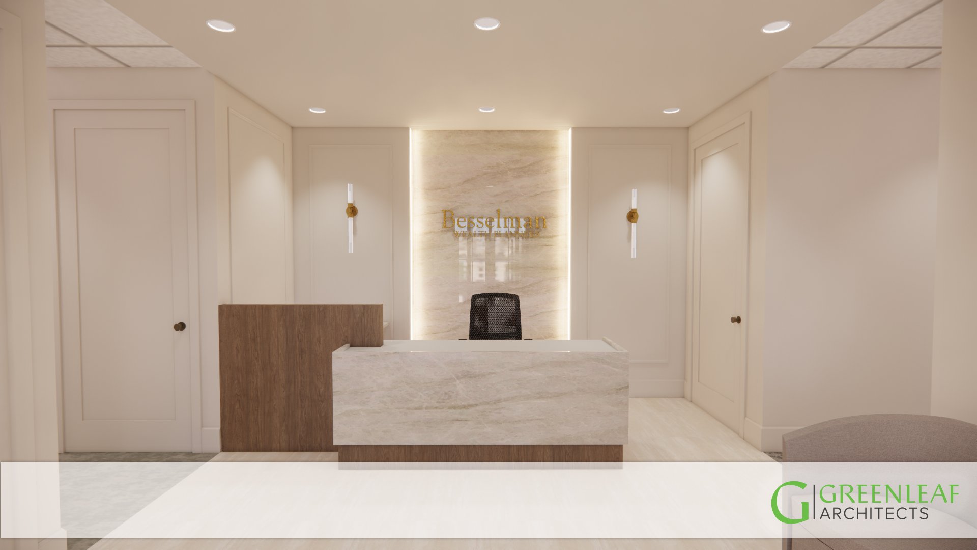
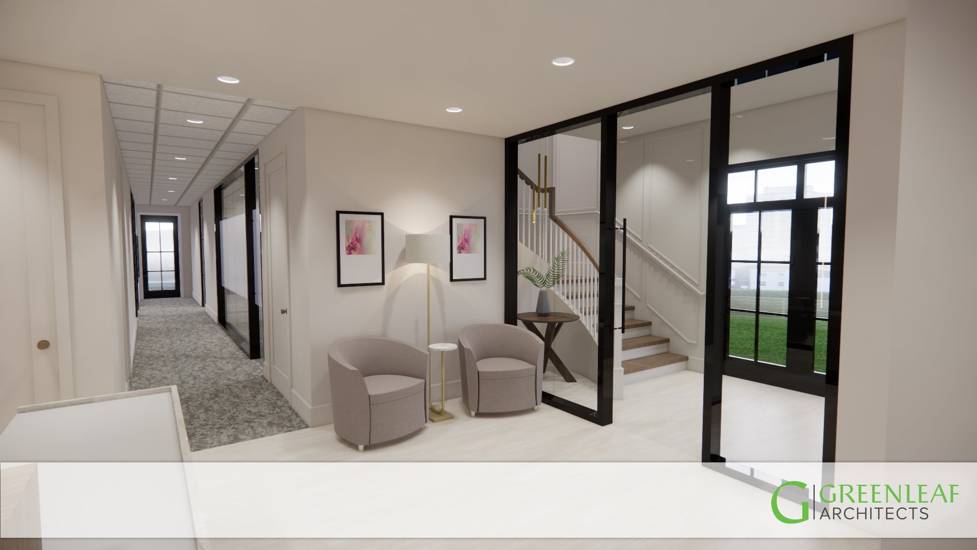
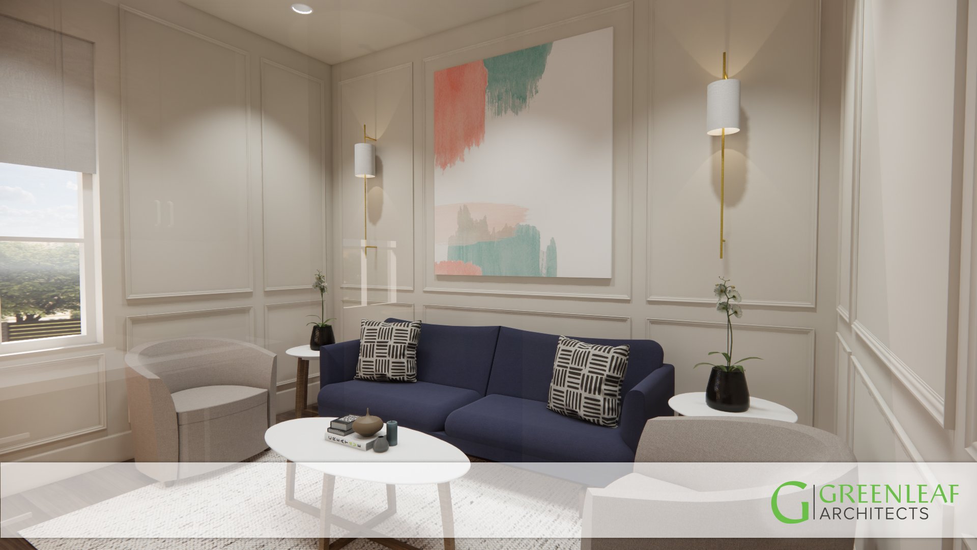
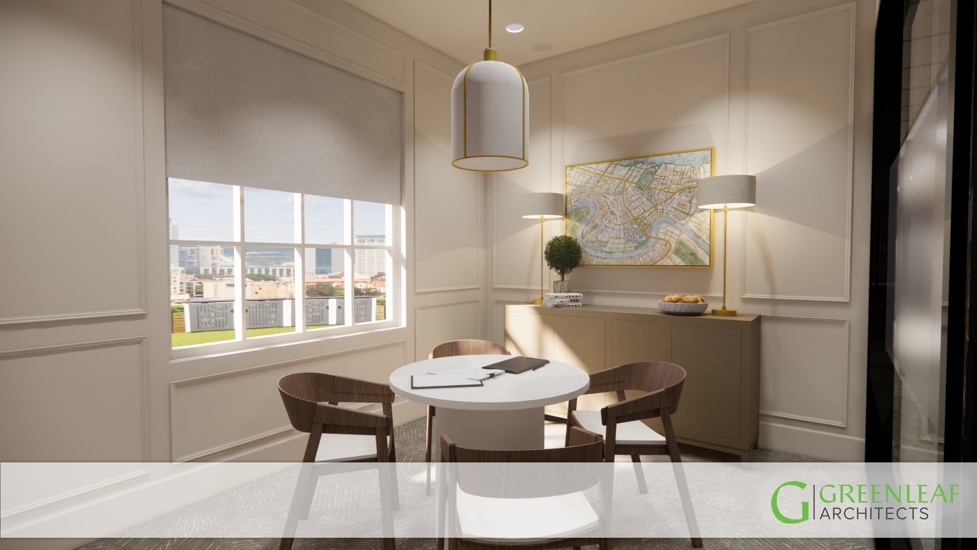

TLGCS Development
TERRABELLA VILLAGE | COVINGTON, LA
TLGCS Development
TERRABELLA VILLAGE | COVINGTON, LA
CLIENT: TLGCS DEVELOPMENT | LOCATION: TERRABELLA VILLAGE - COVINGTON, LA
Click on the image to enlarge. If viewing on a mobile device, please rotate your screen once the image is clicked to display full-screen.
Located within the commercial sector of Covington’s popular TerraBella Village, this beautiful 4,410 SF ground-up construction is well underway! When owner and client, Tyler Gugliuzza, a Certified Financial Planner at Edward Jones, wanted to provide a more centralized location to increase capacity for a growing team, Greenleaf Architects began working closely with the client to ensure all details and finishes had been continuously communicated visually throughout each step of the design process. Marking the beginning of the transition into Urban Development around Town Square, this office location (with 1,700 SF of leasable space on the second floor) is reflective of this by honing in on a Resimercial vibe. We’re sure this new addition will be a showcase space in TerraBella!
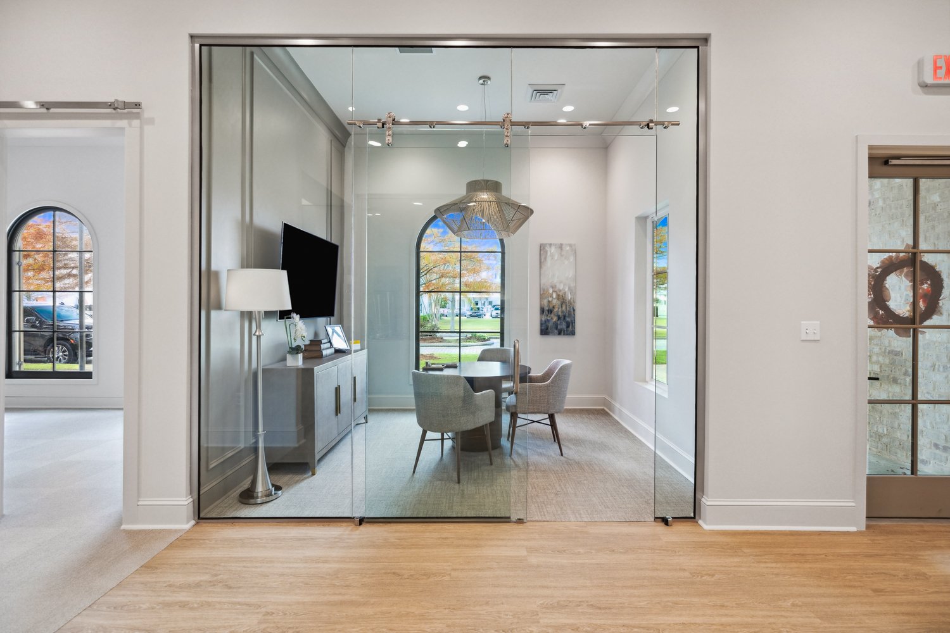
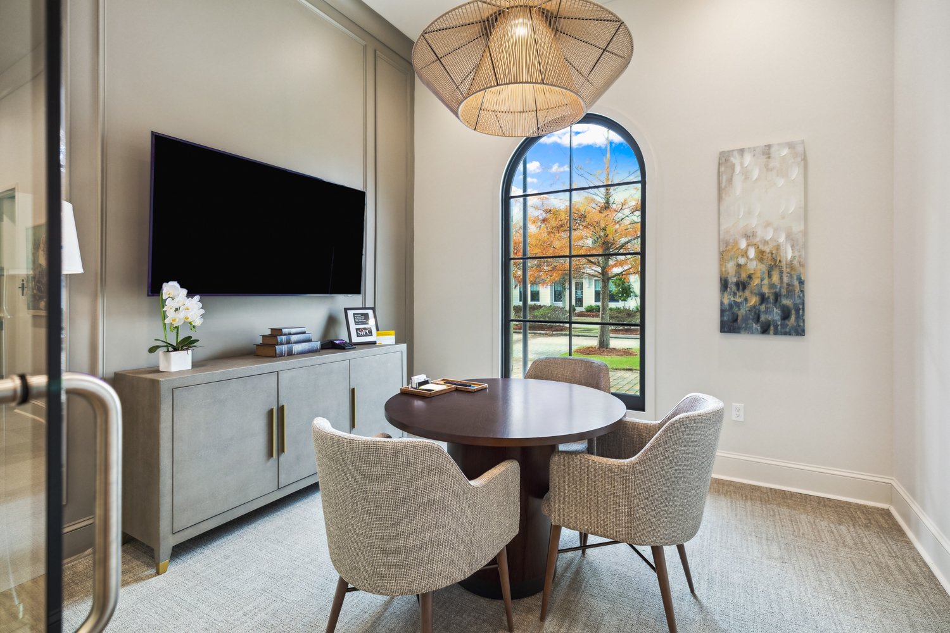
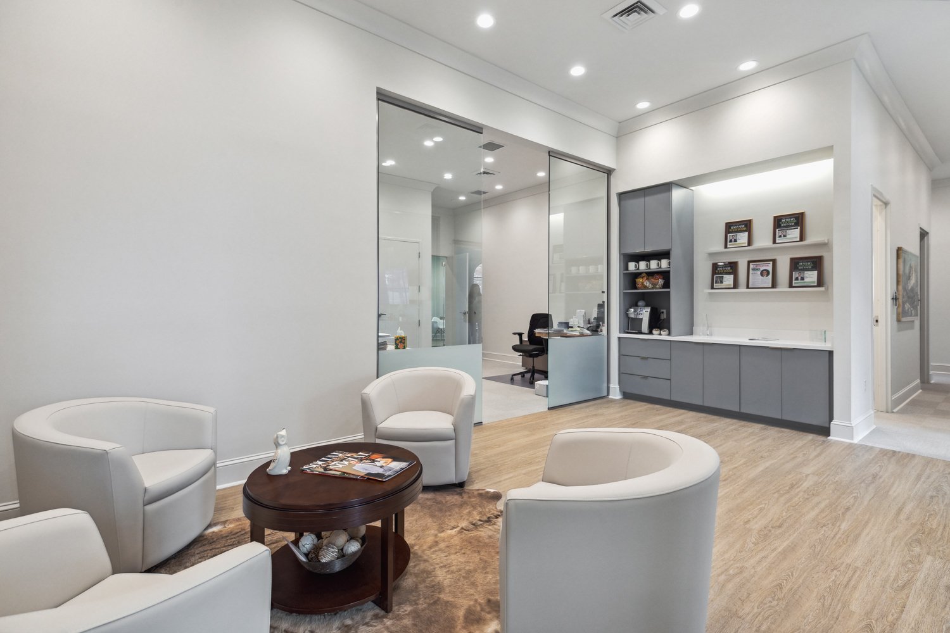
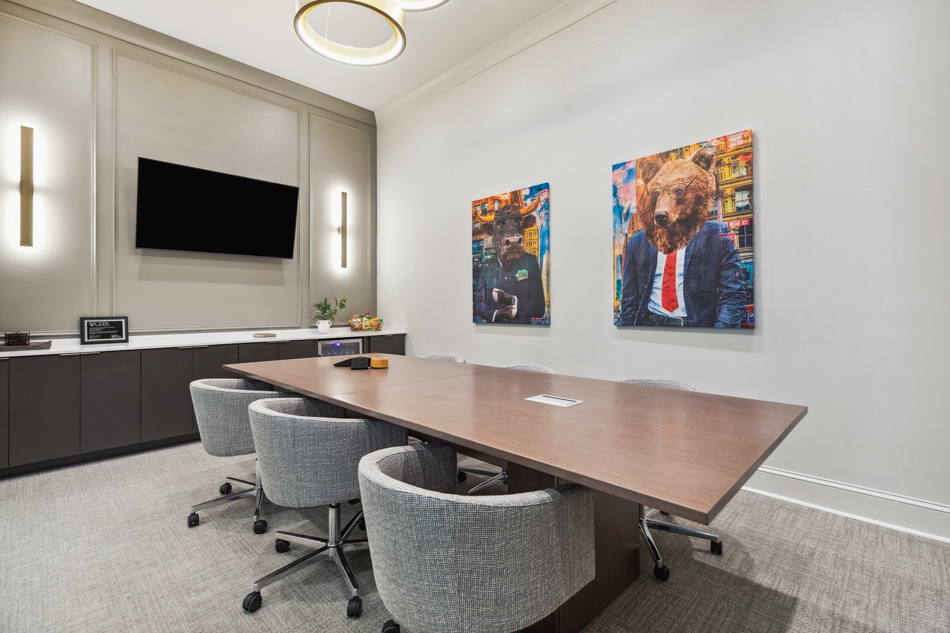
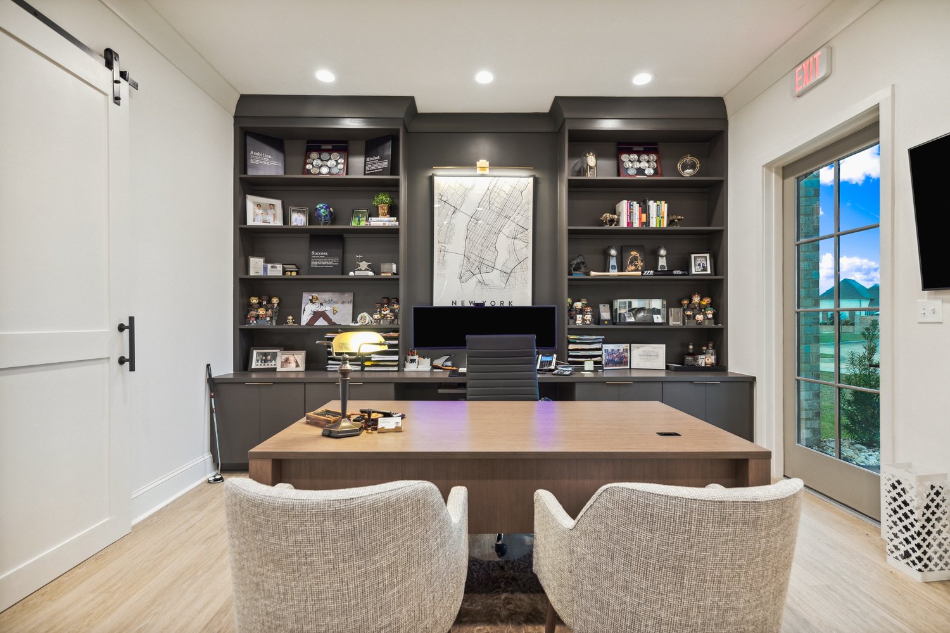
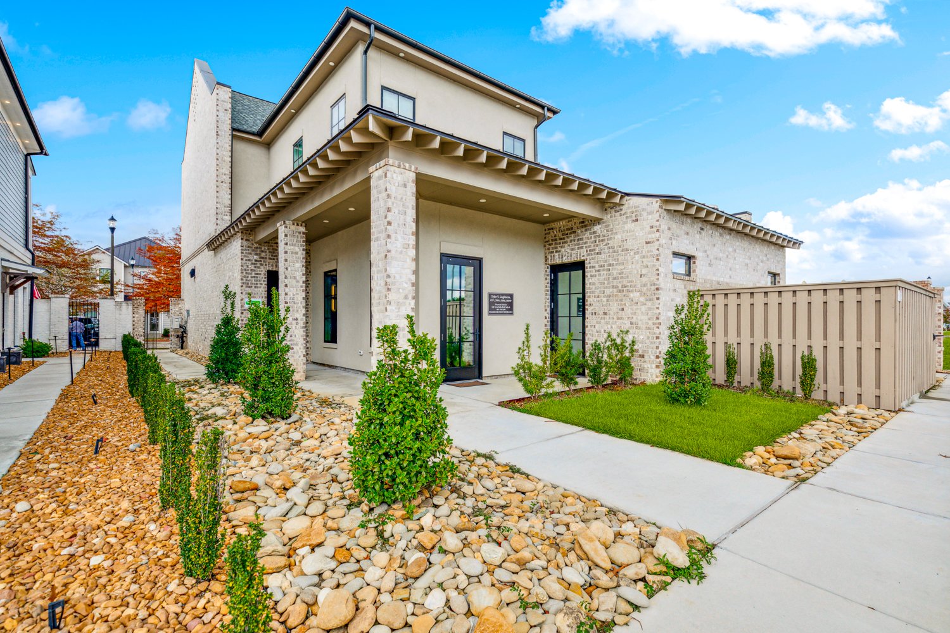

Ampirical
COVINGTON, LA
Ampirical
COVINGTON, LA
CLIENT: AMPIRICAL | LOCATION: COVINGTON, LA
Mark Stephens, PE
Executive Vice President of Engineering, Retired
Ampirical Solutions, LLC
“The reality is, we spend the most hours of our day at our workplace. My goal was to create a space where our employees wanted to be. We went with a modern industrial style with brick, concrete and steel as a reflection of the kind of work we do. We design and build things, and we wanted to bring in some aspects of that, as well as aspects of the core values of our company, so we can expand everyone’s understanding of the company and what we do. For me it goes back to treating people like you want to be treated, trying to promote a good work-life balance and showing respect for people. If you build a staff based on that, the staff will do everything to make your company a success. For us, that has been a big key. It was one of my goals to create a great place to work. But it’s about the people. The company is nothing without the people.”
As a full-service electrical transmission and distribution company, Ampirical has seen fast growth over the last 13 years to over 200 employees. With no buildings large enough in St. Tammany Parish to house the entire team, this forced them to spread the company into multiple buildings. It was decided that it was time to change, and Greenleaf Architects was brought on board to design a space to bring these employees together under a single roof. The building needed to provide a fresh perspective to the workplace and allow for collaboration, training, and an environment that helps retain employees and attract new talent.
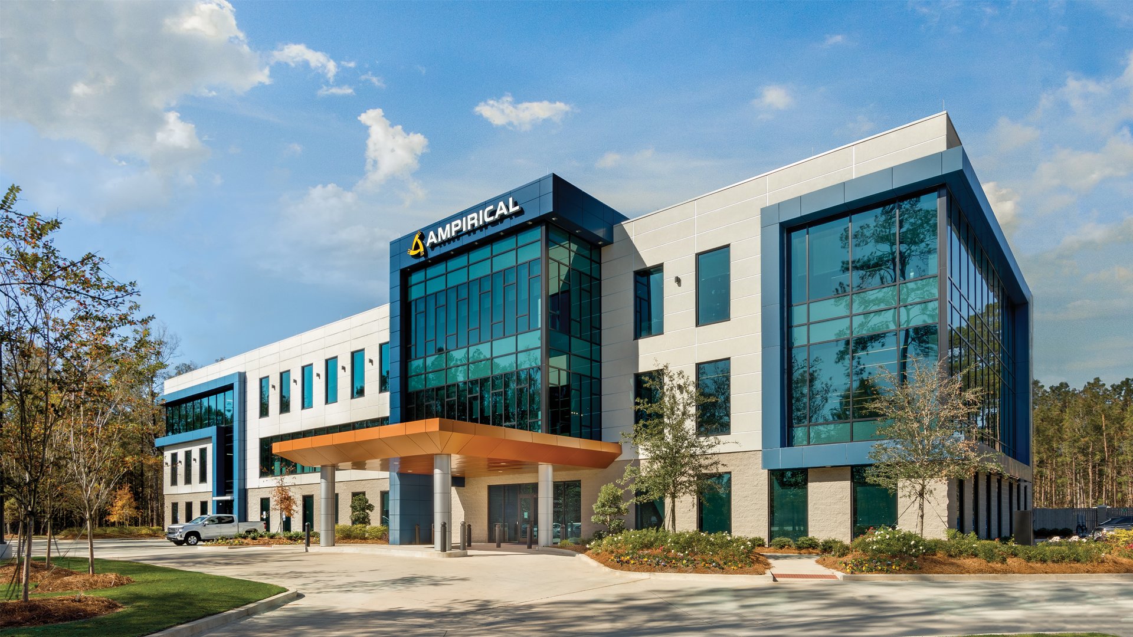
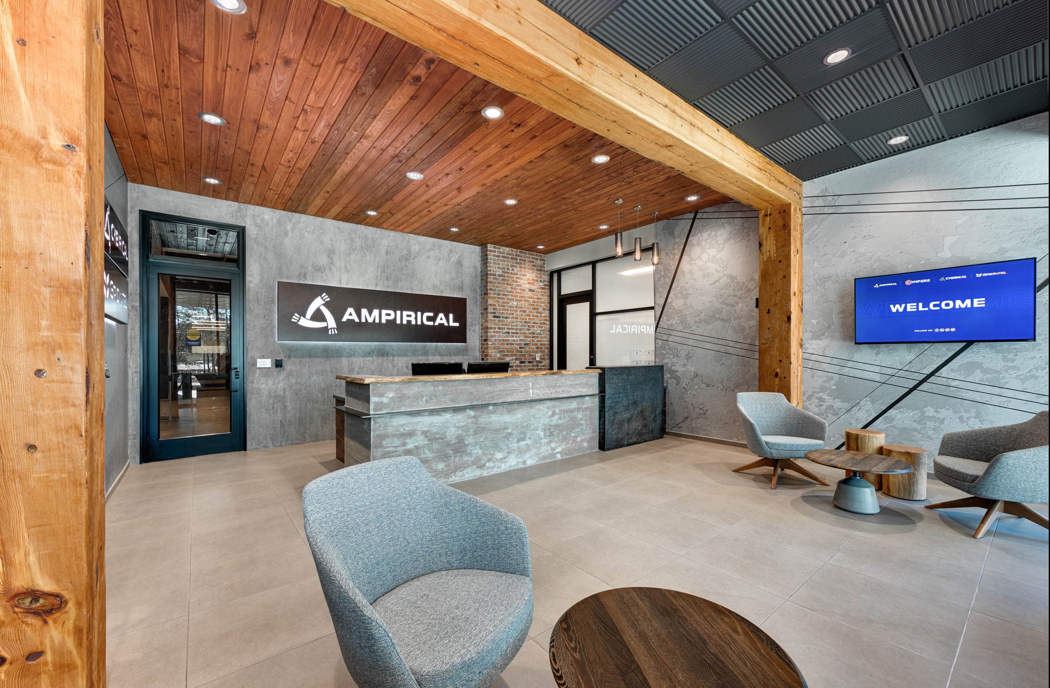
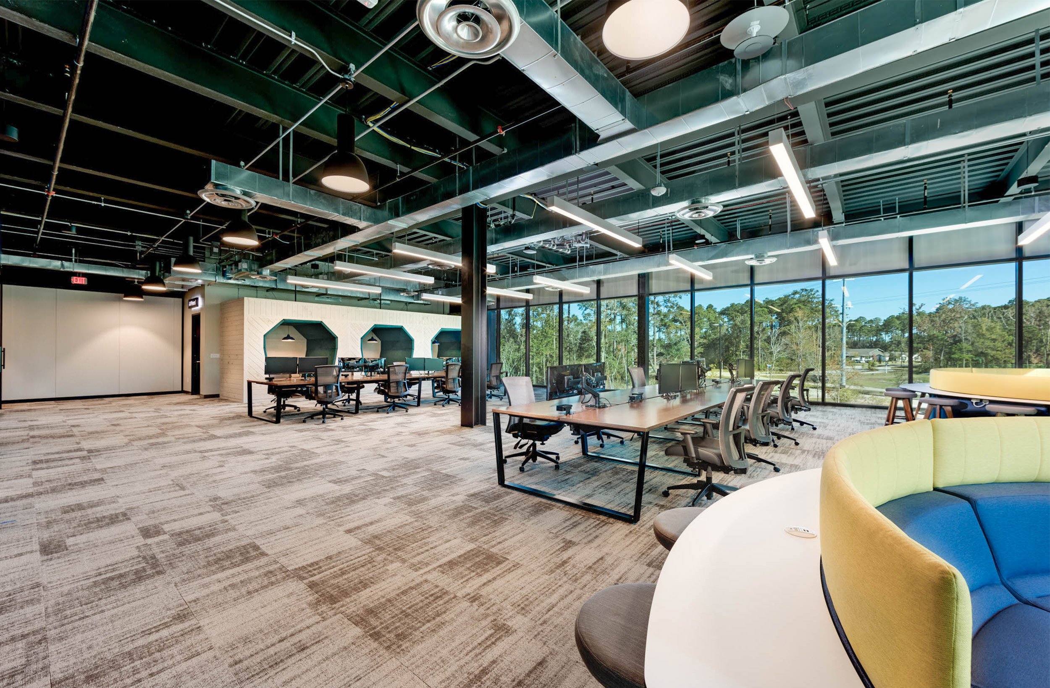
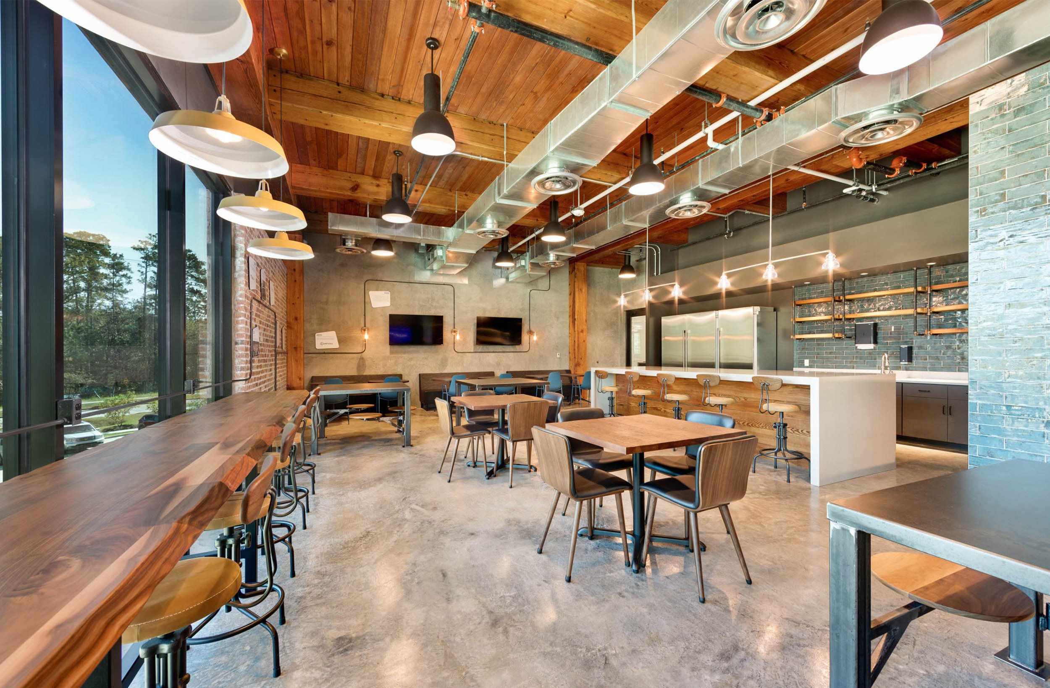
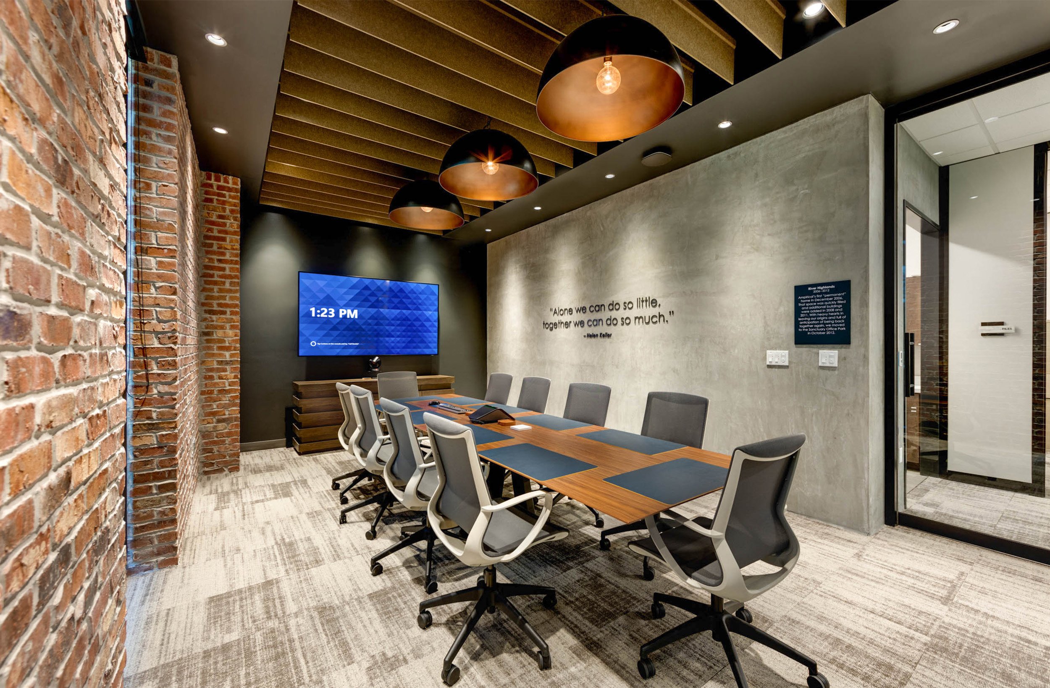
The completed structure is a $20 Million, 77,000 SF, 3-story contemporary office building located in Covington, LA. Featuring floor-to-ceiling windows, spacious floor plans, and state-of-the-art technology, the building is a huge upgrade for the company. The interior of the building includes open work areas, collaboration spaces, training areas, and large meeting spaces integrated into a single cohesive structure that promotes a positive and thought-provoking environment. The exterior features a mostly neutral and clean-lined look with some divergent features and pops of color on various building faces. Lastly, the expansive windows allow the passage of natural light to flood in from all corners of the building - giving the building a vast feel for all occupants.

Fleur de Lis Title Co.
TERRABELLA VILLAGE | COVINGTON, LA
Fleur de Lis Title Co.
TERRABELLA VILLAGE | COVINGTON, LA
CLIENT: FLEUR DE LIS LAW & TITLE COMPANY | LOCATION: TERRABELLA VILLAGE - COVINGTON, LA
Jared Miguez
Attorney at Law
Fleur de Lis Law & Title Co.
“Recommended by several respected business owners in St. Tammany, Greenleaf exceeded our expectations. Kyle Schroeder was great to work with. Several contractors said his plans were the most detailed and accurate plans they worked with! Kyle solved issues, and kept us up to speed on the progress throughout. We are enjoying our beautiful new Covington Headquarters in TerraBella Village!”
In March of 2020, during the peak of uncertainty, we began designing the new St. Tammany office for Fleur de Lis Title Company. With a strong vision for their company, they continued to pursue the relocation despite growing a business in very unstable times. Most of our work was produced while operating remotely, but with technology, a collaborative approach, and a trusting client, we were able to maintain the schedule and deliver something that TerraBella Village would happily welcome.
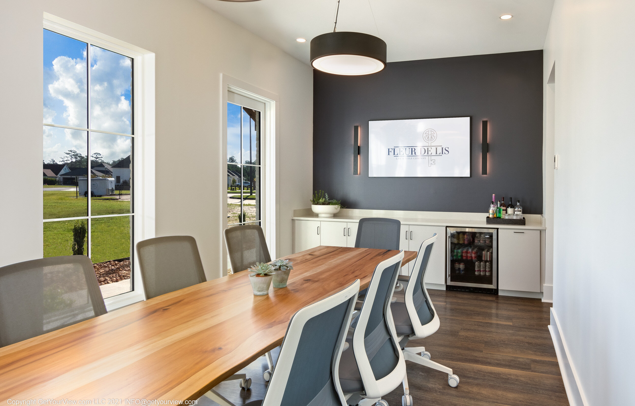
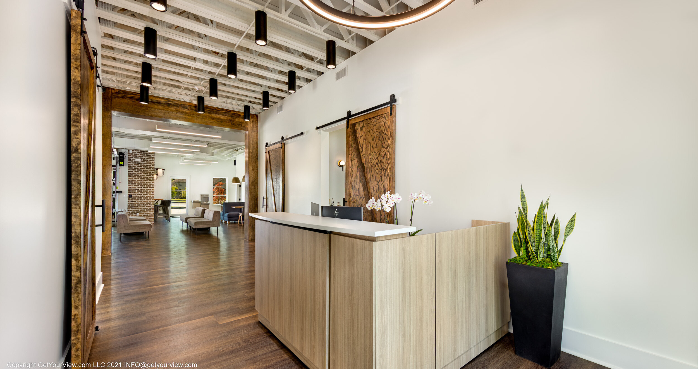
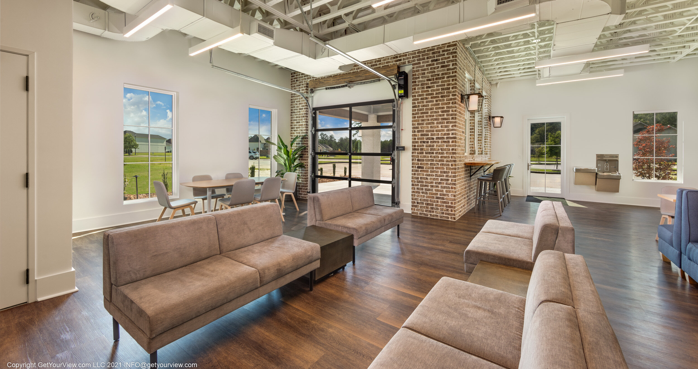
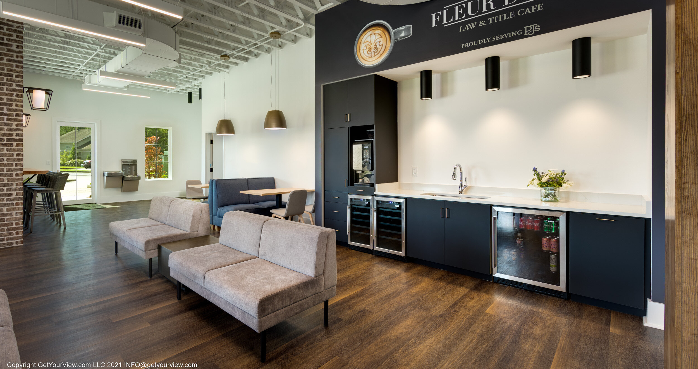
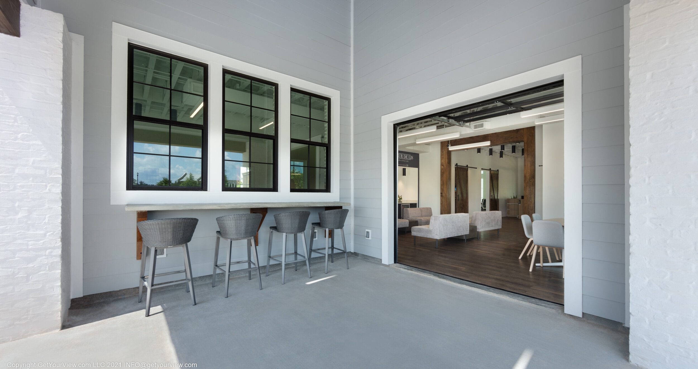
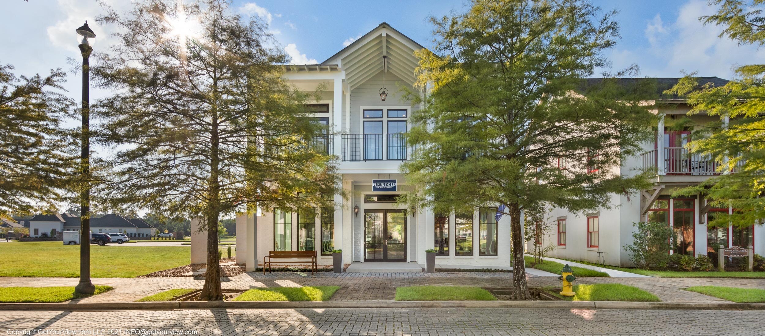
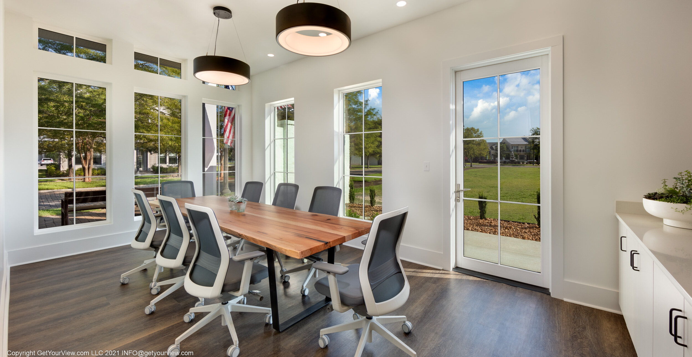
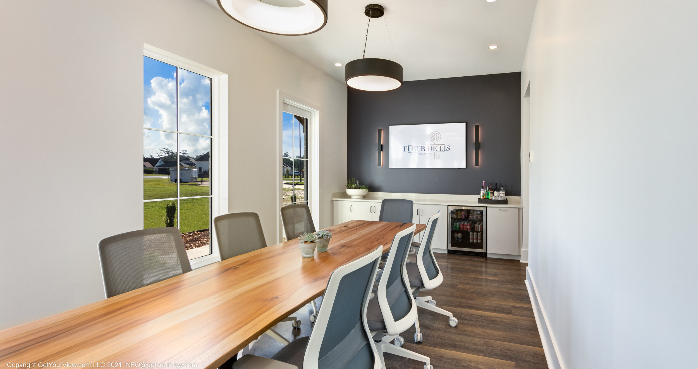
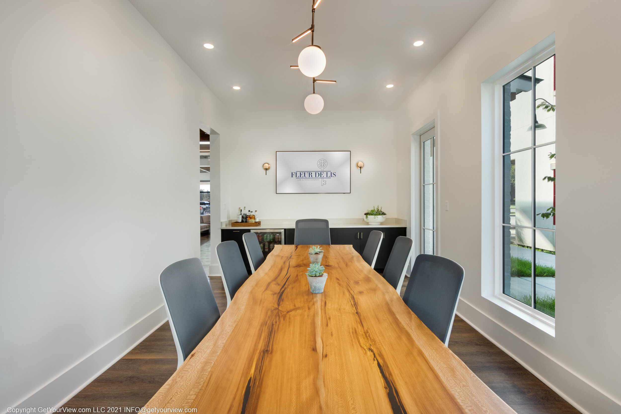


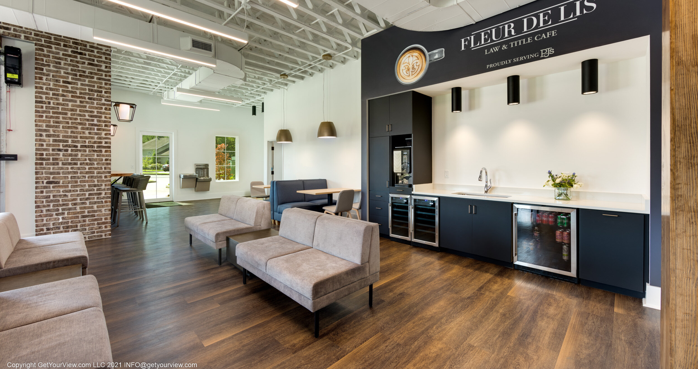
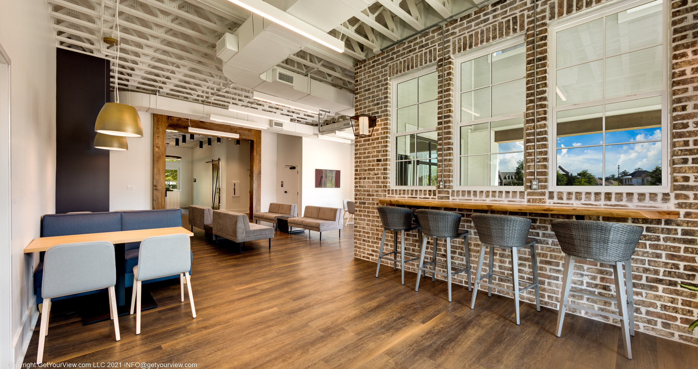
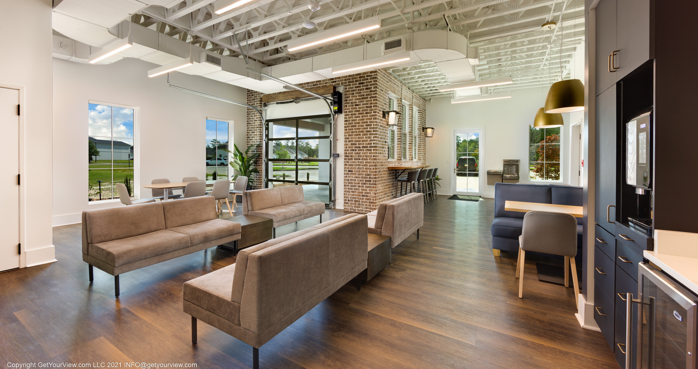
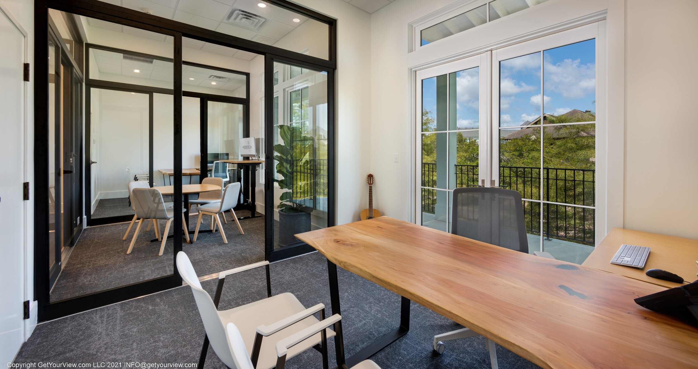

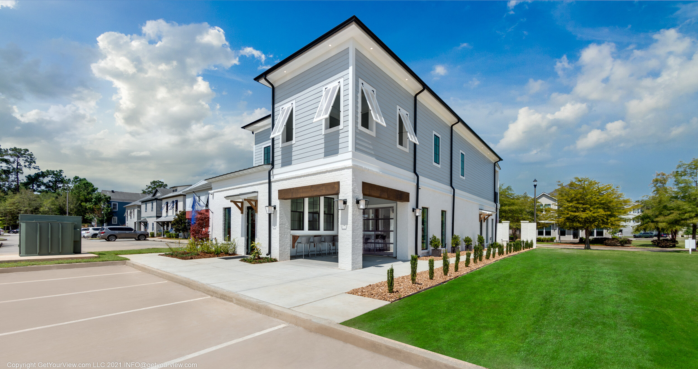

Pan American Life Center
NEW ORLEANS, LA
Pan American Life Center
NEW ORLEANS, LA
REPEAT CLIENT: STIRLING PROPERTIES | LOCATION: PAN AMERICAN LIFE CENTER NEW ORLEANS, LA
Mark Salvetti, SCDP
Director of Project Management
Stirling Properties
“Our experience working with Greenleaf Architects was organized and professional. The lobby now looks modern, clean, and up to date. It’s inviting to the general public and the tenants. The 11th floor looks and functions wonderfully. From the cafe, to the conference center, the design and design intent turned out great.”
Nestled in the Central Business District, Pan American Life Center is recognized as one of New Orleans’ most prestigious office towers - boasting high-quality tenants in addition to housing the national and regional headquarters of many premier corporations. When Stirling Properties reached out to GA to renovate the 1980s building designed by architecture firm Skidmore, Owings & Merrill, Greenleaf Architects was eager in taking on the role of bringing its first-floor lobby and 11th-floor amenities into the next decade by creating a more desirable, contemporary atmosphere against the background of a busy work schedule.


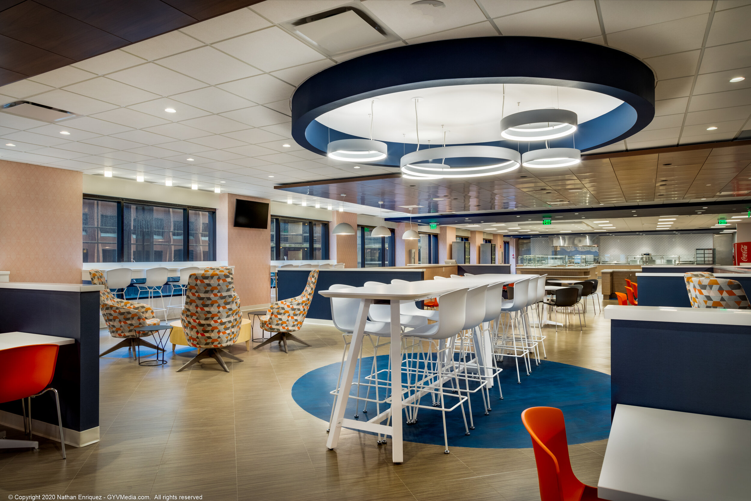
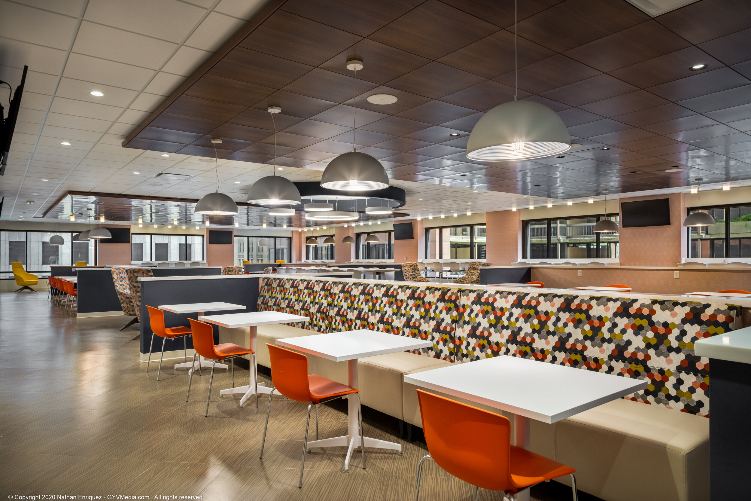
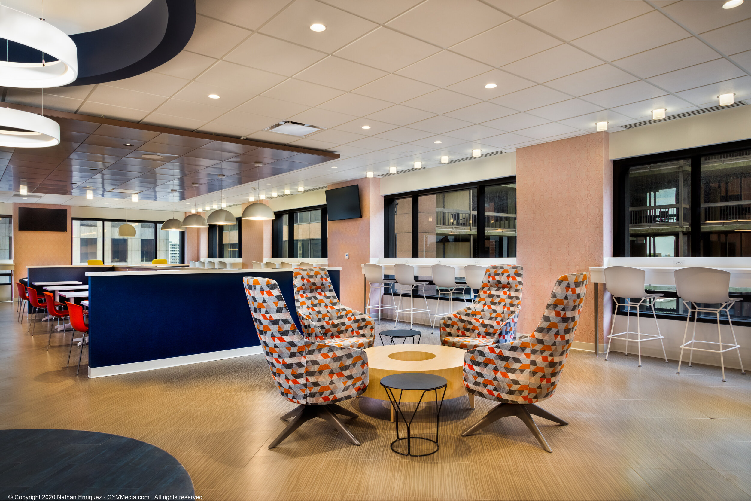
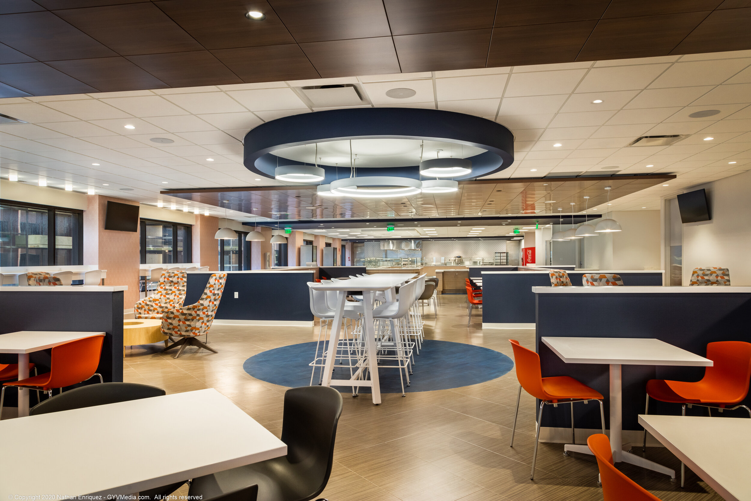
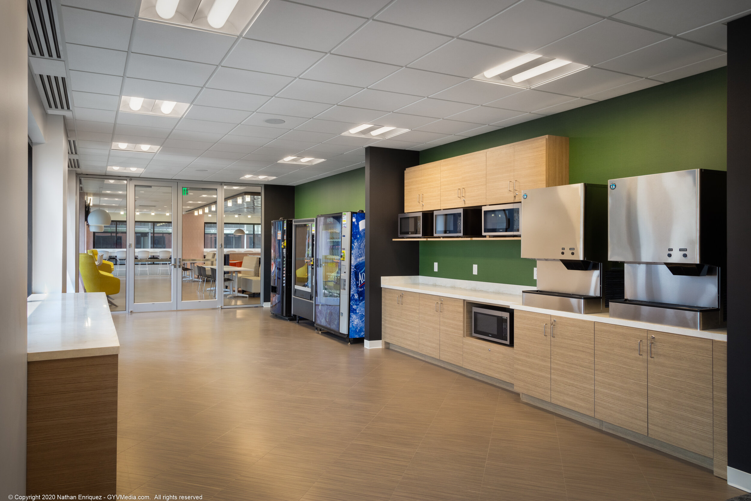
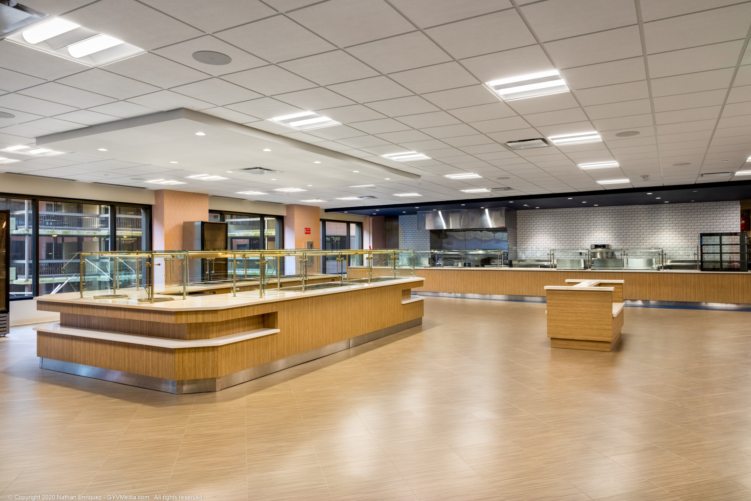
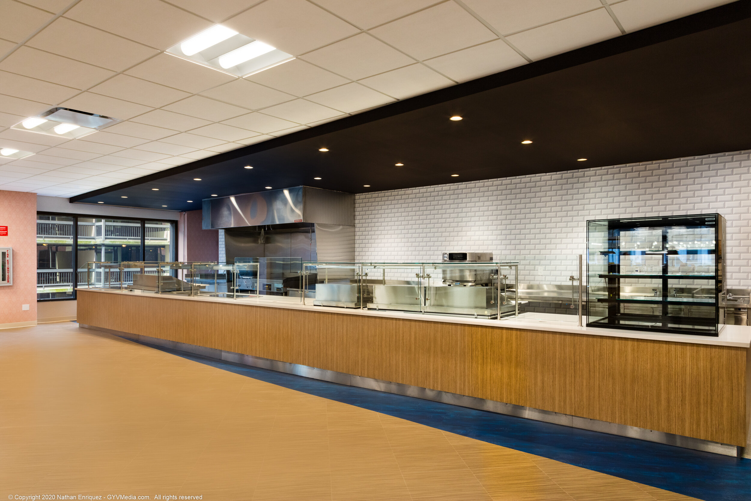
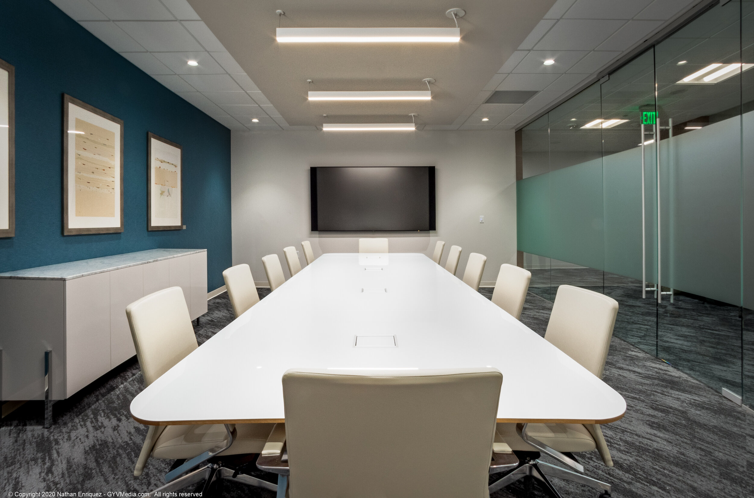

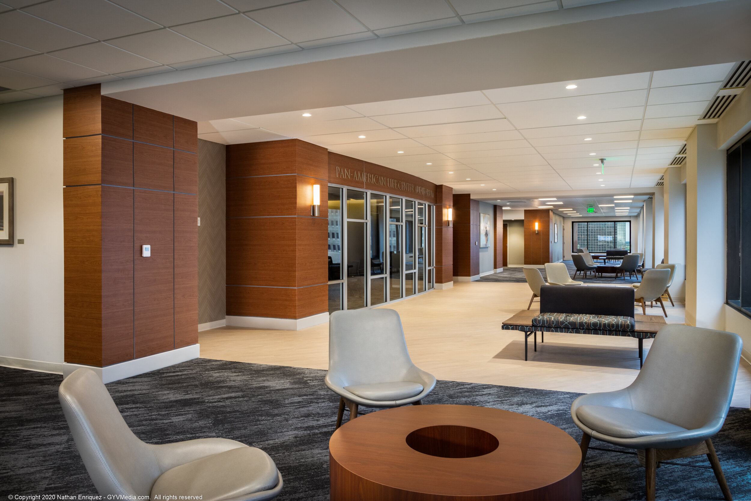
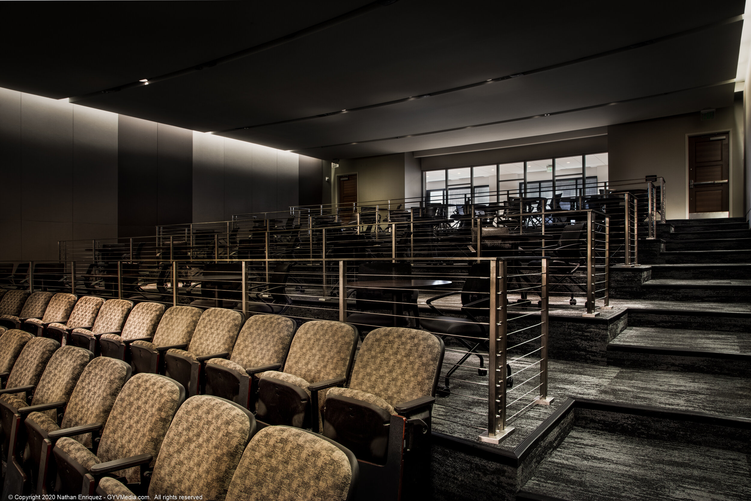
The daily workflow of Pan American Life Center’s tenants and users has recently been enhanced by the completed lobby and 11th-floor renovations. Now, visitors are greeted by modernized amenities entering the lobby - including updated lighting, furniture, and wall finishes for a stunning transformation. Exiting onto the 11th floor will bring users immediately into the revamped floor featuring continued contemporary furniture, lighting, and wall finishes sprawling across the vicinity of the space.
Highlights include a state-of-the-art 30,000-square-foot conference center, training rooms, and auditorium. The modern upgrades continue in the upgraded cafeteria, offering multiple seating types, including coffee cafe-style seating and stations for those on the go. We’re eager to see how these spaces will infuse new life into their user’s day-to-day and play a key role in the businesses and community it serves.

Florida Marine Transporters
MANDEVILLE, LA
Florida Marine Transporters
MANDEVILLE, LA
CLIENT: FLORIDA MARINE TRANSPORTERS | LOCATION: MANDEVILLE, LA | CONTRACTORS: KENT DESIGN BUILD
Kenny Pullen
Former Strategic Development
Florida Marine Transporters
“I want to thank the entire project team. Greenleaf has done a phenomenal job. One of the reasons we went with Greenleaf from the beginning was the fact they designed in Revit. We gave them an idea on the phone of what we were looking for, and they showed up with 3D renderings that were almost like they were in our heads!”
Bound by neighboring structures, lack of parking, and nowhere to grow, Florida Marine Transporters presented the design challenge of expanding their current facility by creating a secure campus environment and a desire to showcase their advanced technologically based maritime service. This had to be achieved while remaining operational in their existing building.
After purchasing select neighboring parcels, the design team was able to reallocate function, redirect vehicular transportation, and strategically expand their facility while minimally disturbing the daily operations of the company who remained on-site throughout construction. Phasing construction helped displace only a few employees from their existing 80,000-square-foot facility. The additional 30,000+ square foot building tied in via a 2-story atrium provides a clear and secure entry point to the campus.








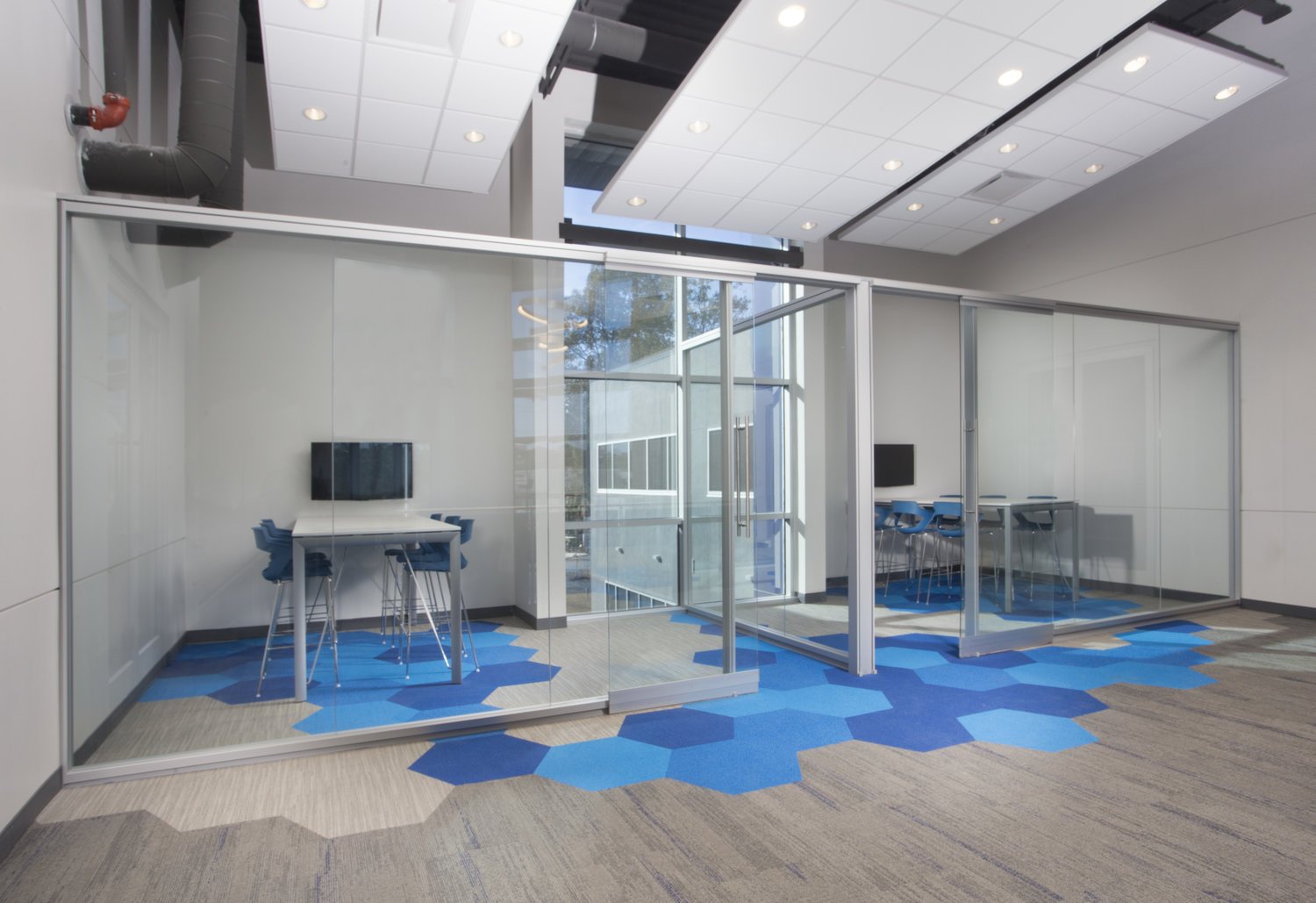

The creative design also allowed for the continued use of an existing elevator and prevented the increased construction cost of an additional elevator in the new building. The use of Interior Modular Construction also gives this user the ability to reconfigure and continuingly service their needs as their company evolves.
It features spacious workplace environments varying from private offices to workstations, a state-of-the-art Operations Center and a tech-savvy state-of-the-art Conference Room surrounded by switch glass. This installation is only the third-largest in the country for linear footage of switch glass. The project was completed for approximately $9 Million in 15 months by Kent Design Build.

Heritage Plastics Building II
PICAYUNE, MS
Heritage Plastics Building II
PICAYUNE, MS
REPEAT CLIENT: HERITAGE PLASTICS | LOCATION: PICAYUNE, MS
Completed in 2017, this facility, a total of 10,525 SF, includes a multitude of modern amenities. Housing mostly executives, their Headquarters will include 23 open offices, with every office featuring a storefront window to the outside; open workspace for 3 to 4 employees; 2 conference rooms, one large executive office, and a smaller with switch glass; a modern reception area with poured epoxy flooring; and more.

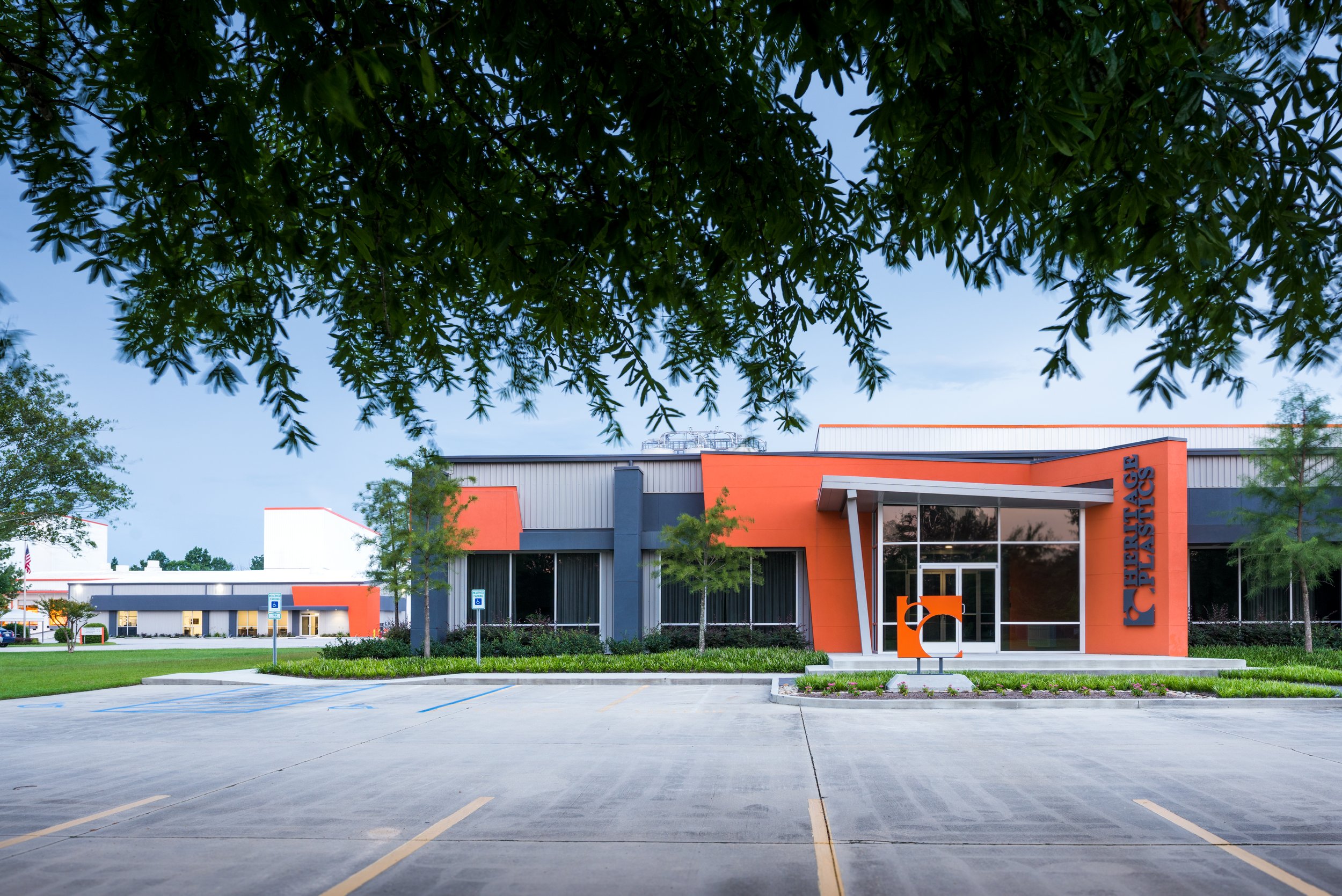


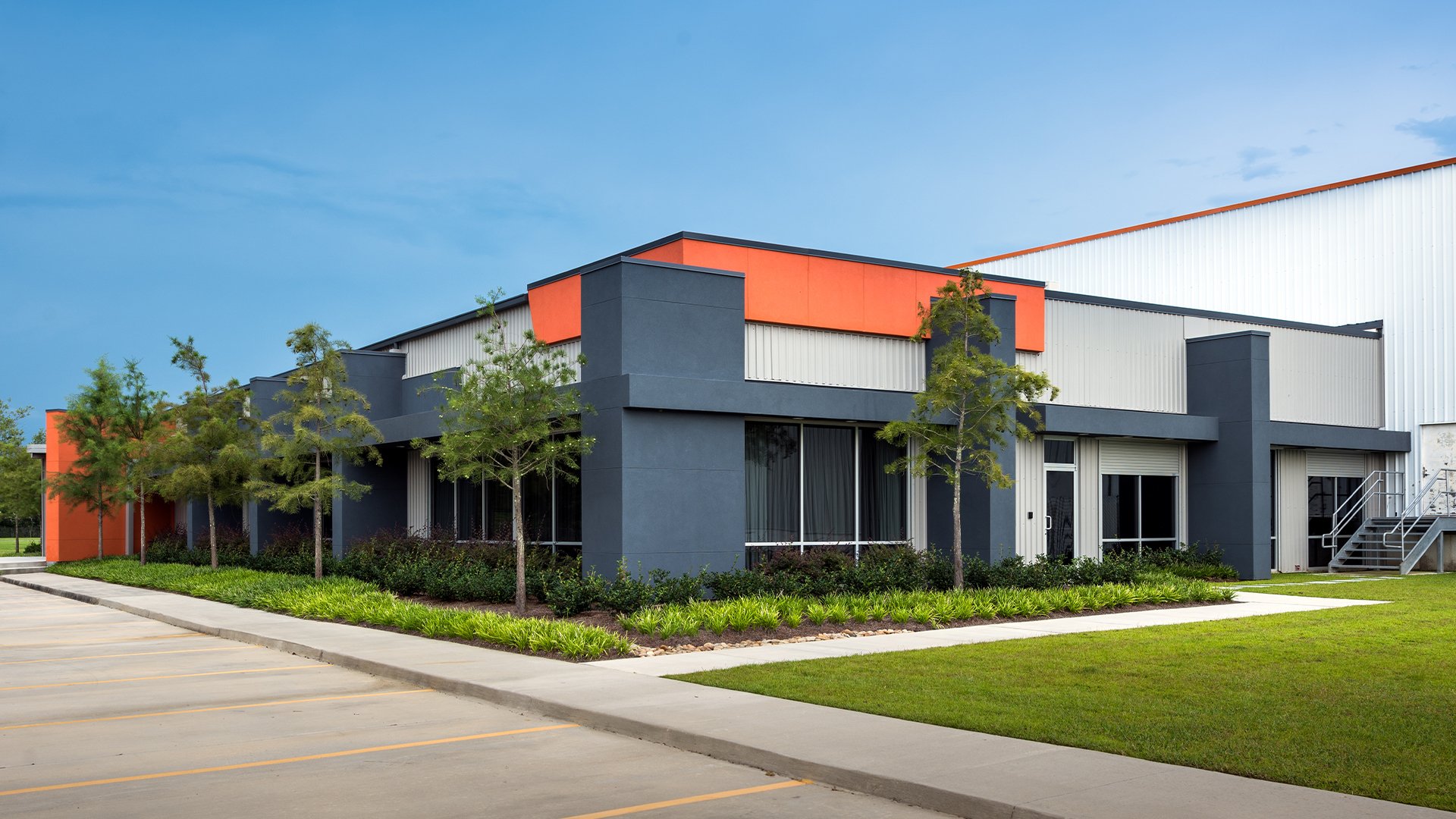

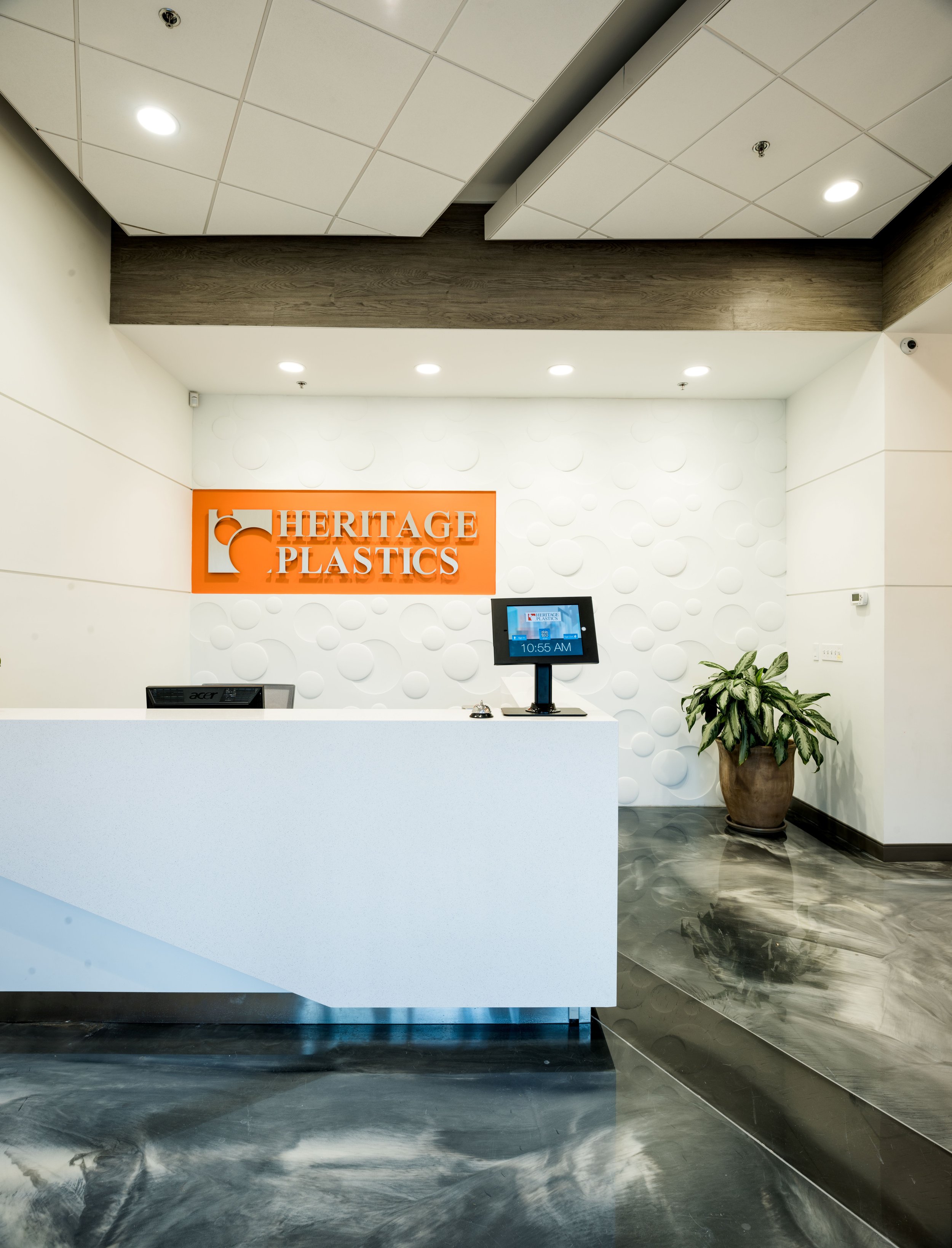





As well, this enhanced campus offers direct access to their warehouse, laboratories, and other facilities. An added feature to its location- the entire Headquarters is equipped with concealed hurricane protection- recessed within the stucco and is generator powered.

Netchex
MANDEVILLE, LA
Netchex
MANDEVILLE, LA
CLIENT: NETCHEX | LOCATION: MANDEVILLE, LA | CONTRACTORS: KENT DESIGN BUILD
Will Boudreaux
Chief Executive Officer, Co-Founder
Netchex
“We approached Greenleaf Architects and said, we need to have a space that reflects our brand, and more importantly, the trajectory of our company. As we worked with Greenleaf we really had several goals about the space. First, we wanted to be efficient with the space, and we wanted to maximize productivity. Another goal addressed was the collaboration effort that we were trying to undertake. You’re wise to meeting with Greenleaf. They are tremendous listeners. If you just give them the chance to be creative, they’re going to come through.”
This organization and its employees suffered from a common problem in rapidly growing companies – lack of efficient space. This client’s challenge consisted of designing a cost-effective and innovative interior buildout in an established multi-story building design while working within the parameters of a set lease. Meanwhile, the tenant’s vision varied from the landlord’s vision for the space. How can both be satisfied?



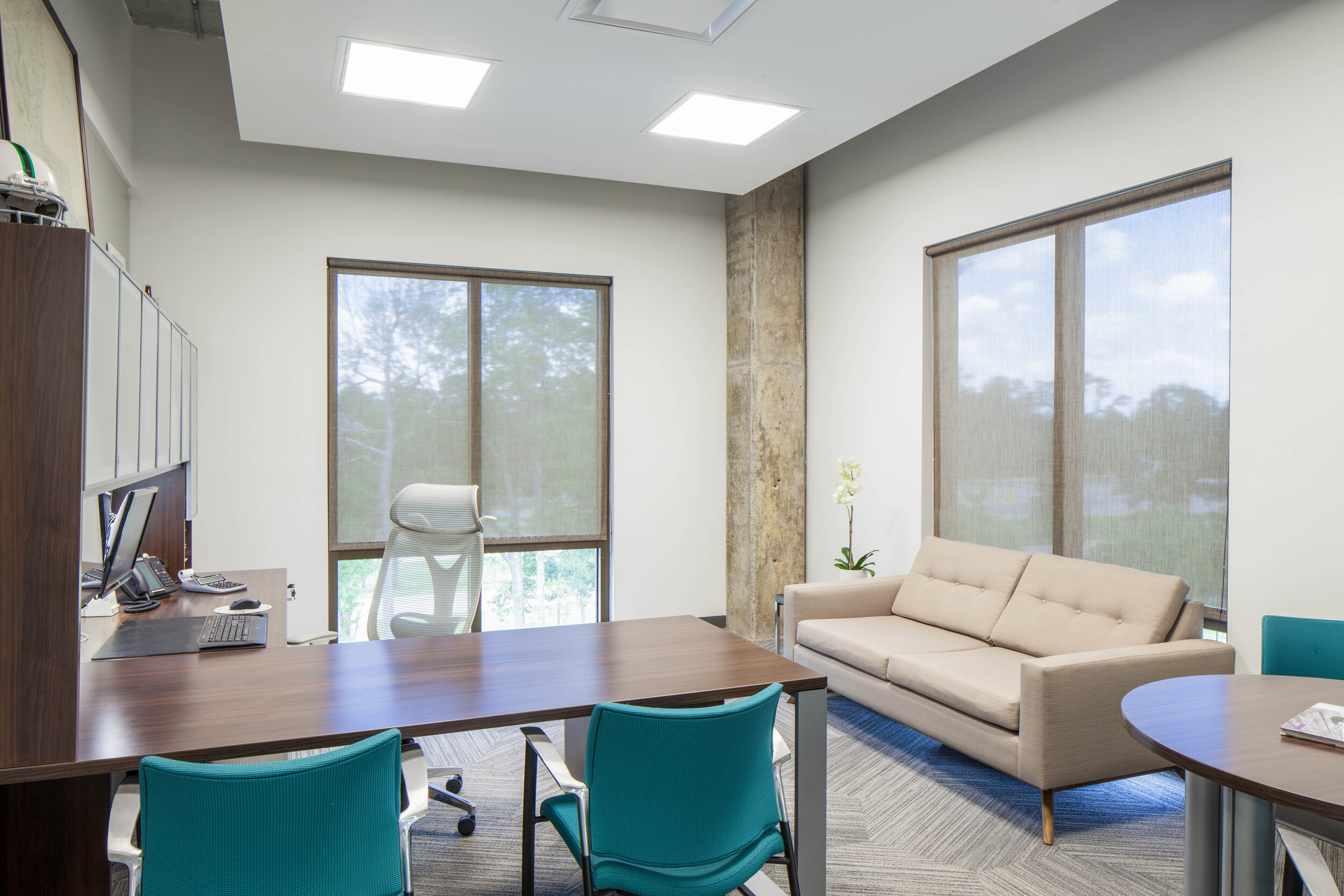
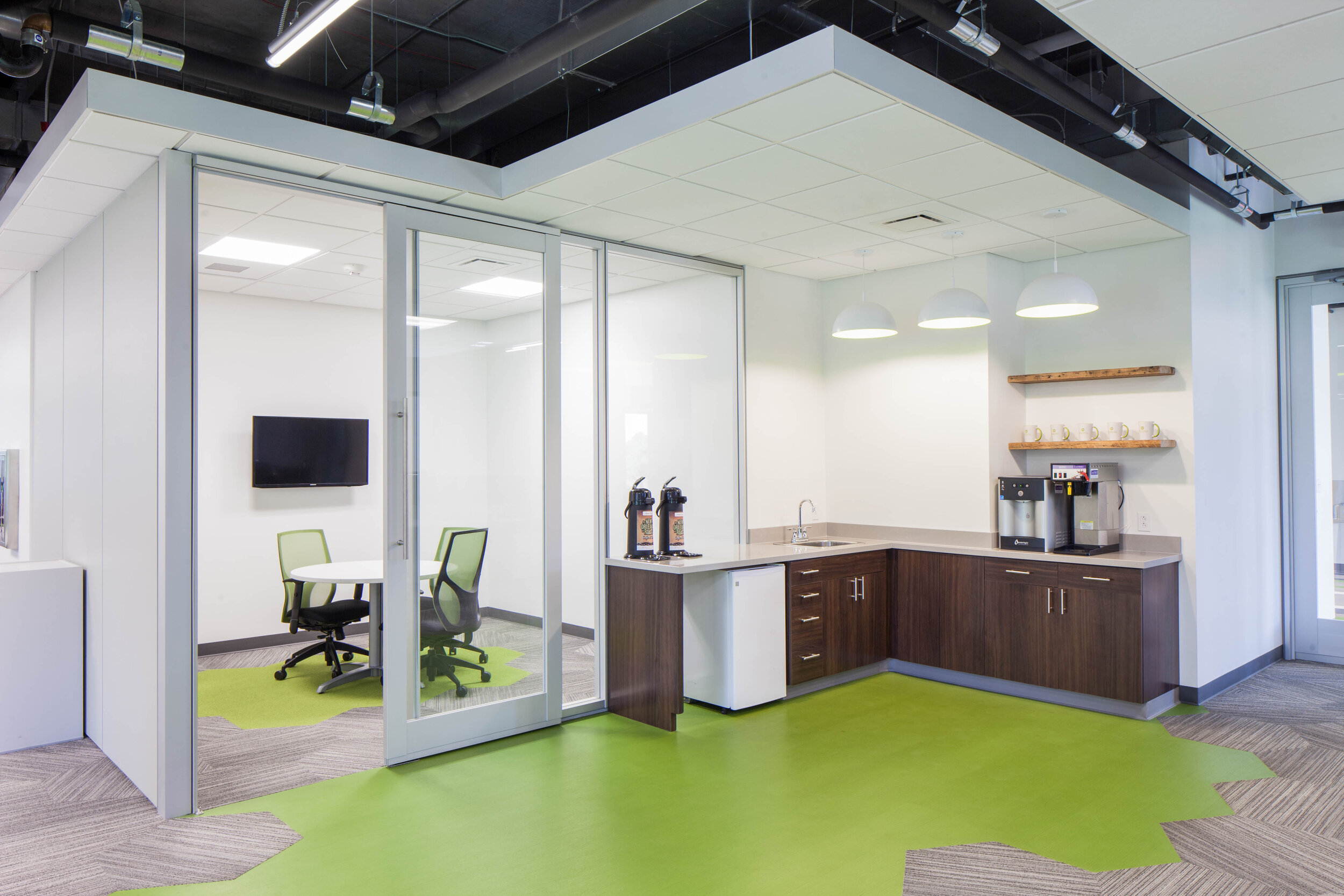


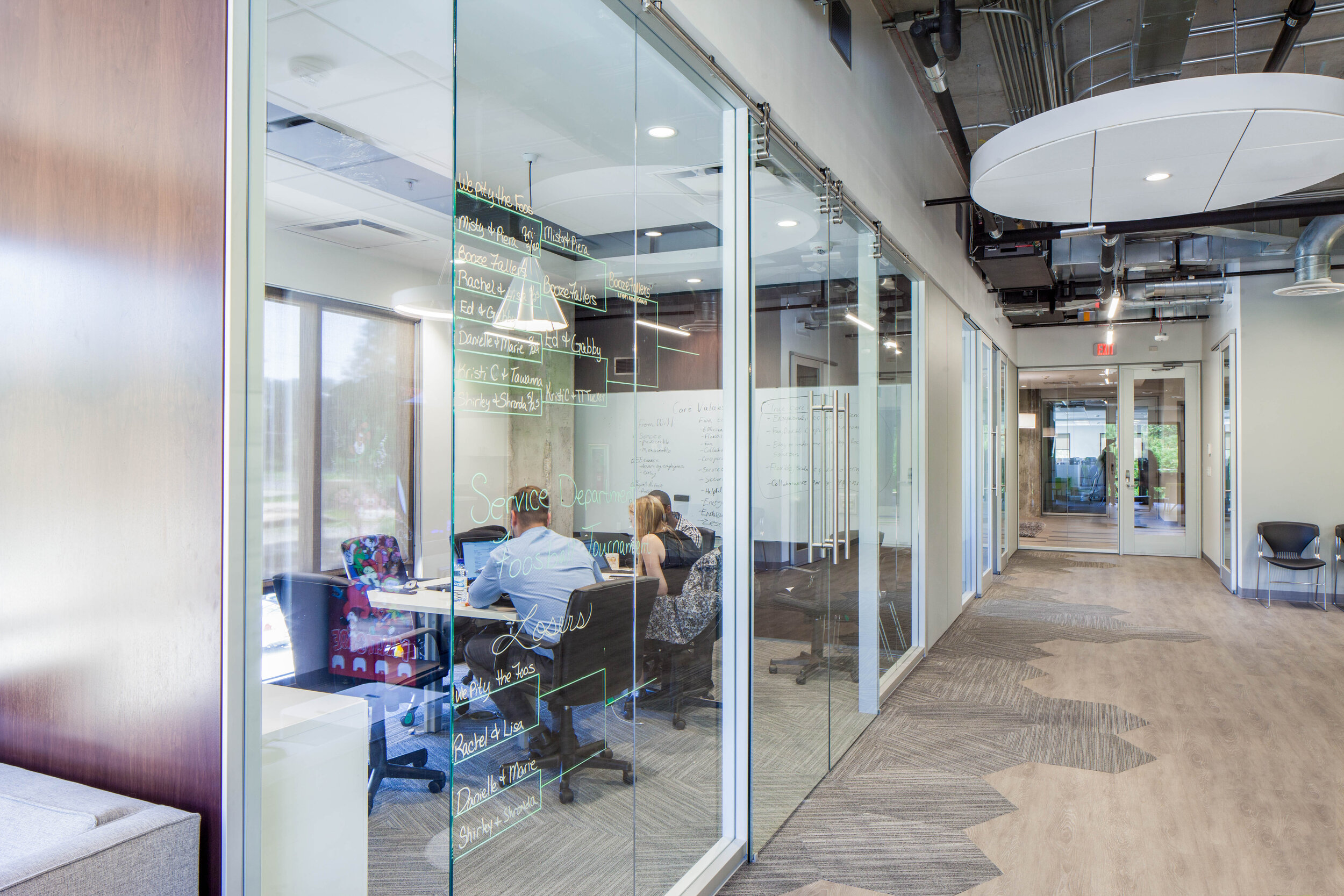




In keeping with their forward-thinking business model, Greenleaf Architects worked with Netchex to design a space that follows the new workplace trends; including open/shared work environments with collaborative spaces and minimal private offices through the use of Interior Modular Construction. This building system provides flexibility for the tenant and ease of mind for the landlord. The walls can be reconfigured at any time and in any way to continually serve the space.

Globalstar
COVINGTON, LA
Globalstar
COVINGTON, LA
CLIENT: GLOBALSTAR | LOCATION: COVINGTON, LA | CONTRACTORS: DONAHUE FAVRET CONTRACTORS
Vicky Gehbauer
Senior Director - Corporate Facilities & Wellness
Globalstar
“The young professionals of Greenleaf Architects are creative, caring, with cutting edge technology and a hometown spirit. They approach business and community with consistent positive progression.”
Click on the image to enlarge. If viewing on mobile device, please rotate your screen once the image is clicked to display full-screen.
As in the case of many new corporate headquarters, a company has outgrown their current space. In the case of this project, not only was growth an issue but improving spaces to cultivate increased collaboration, improve productivity and overall provide spaces that attract bright tech-based employees. … And do it quickly!
The owner-provided budget of $12 Million for construction and an additional $3 Million for fixtures, furnishings, and equipment was not flexible. Nor was the completion date for the 65,000 SF corporate headquarters. Greenleaf has worked closely with Donahue Favret Construction in a Design-Build manner to provide the client Pre-Construction Services prior to design document completion. The project was priced within budget and remains to be the case thanks to that process. No true “value engineering” phase occurred allowing the design team to maintain the schedule originally set as well as the aesthetic desired.




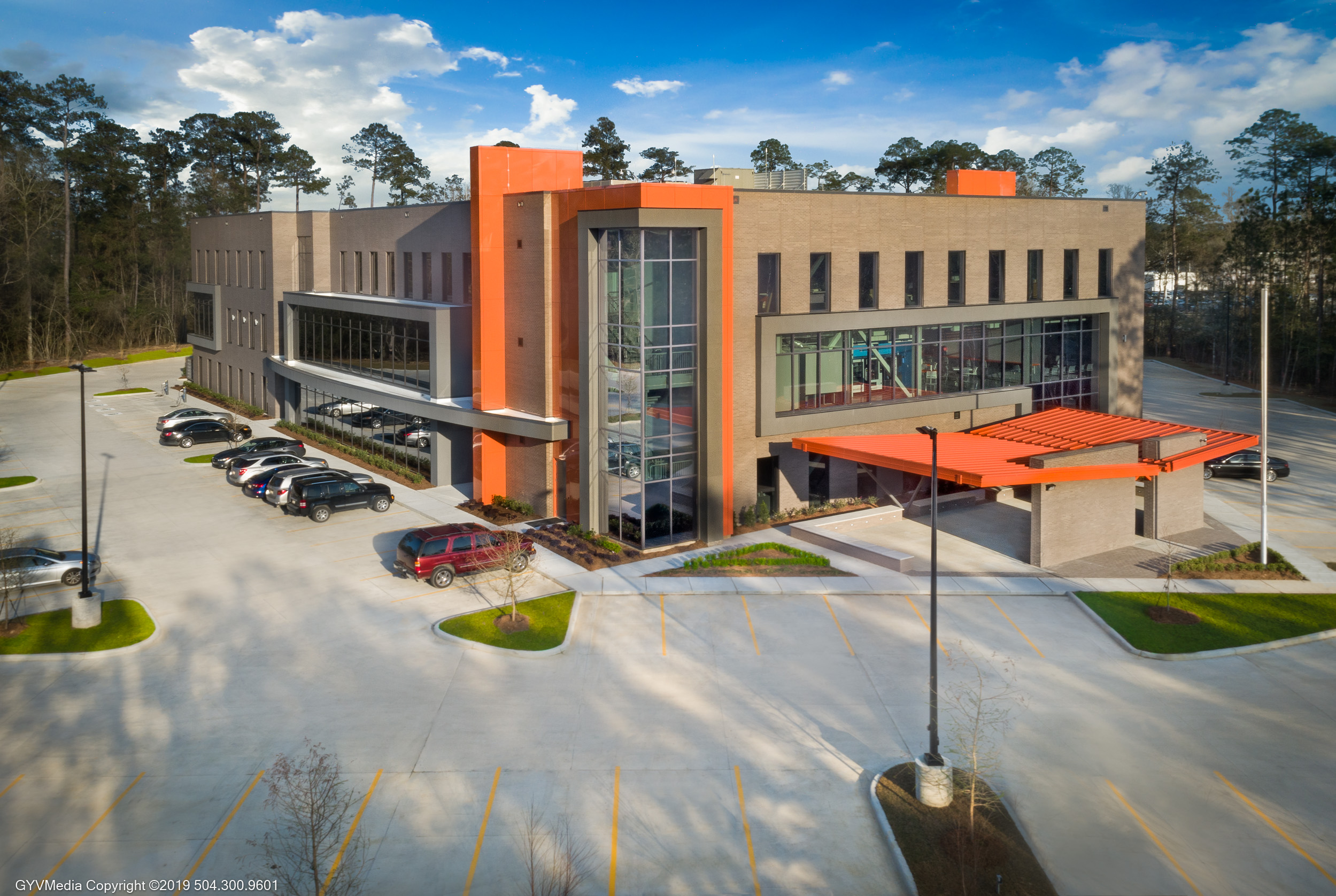
![Globalstar_Headquarters,_Covington_LA_-_(JPEG_Web_Res)_(10_of_52)[1].jpg](https://images.squarespace-cdn.com/content/v1/58d42a00b8a79b27eb362a79/1553780647675-43H3UZI85DXDZTT1UC11/Globalstar_Headquarters%2C_Covington_LA_-_%28JPEG_Web_Res%29_%2810_of_52%29%5B1%5D.jpg)
![Globalstar_Headquarters,_Covington_LA_-_(JPEG_Web_Res)_(14_of_52)[1].jpg](https://images.squarespace-cdn.com/content/v1/58d42a00b8a79b27eb362a79/1553780708762-PKTMFVULWIJYPKIA91KR/Globalstar_Headquarters%2C_Covington_LA_-_%28JPEG_Web_Res%29_%2814_of_52%29%5B1%5D.jpg)
![Globalstar_Headquarters,_Covington_LA_-_(JPEG_Web_Res)_(17_of_52)[1].jpg](https://images.squarespace-cdn.com/content/v1/58d42a00b8a79b27eb362a79/1553780743922-LL39E95LJTFAV8BKLQK5/Globalstar_Headquarters%2C_Covington_LA_-_%28JPEG_Web_Res%29_%2817_of_52%29%5B1%5D.jpg)
![Globalstar_Headquarters,_Covington_LA_-_(JPEG_Web_Res)_(21_of_52)[1].jpg](https://images.squarespace-cdn.com/content/v1/58d42a00b8a79b27eb362a79/1553780807639-RGVHG6HJ1MIF01MXTR19/Globalstar_Headquarters%2C_Covington_LA_-_%28JPEG_Web_Res%29_%2821_of_52%29%5B1%5D.jpg)
![Globalstar_Headquarters,_Covington_LA_-_(JPEG_Web_Res)_(24_of_52)[1].jpg](https://images.squarespace-cdn.com/content/v1/58d42a00b8a79b27eb362a79/1553780877608-X1P1HETQASUUYXDHJI0C/Globalstar_Headquarters%2C_Covington_LA_-_%28JPEG_Web_Res%29_%2824_of_52%29%5B1%5D.jpg)
![Globalstar_Headquarters,_Covington_LA_-_(JPEG_Web_Res)_(29_of_52)[1].jpg](https://images.squarespace-cdn.com/content/v1/58d42a00b8a79b27eb362a79/1553780930828-BJU5H8HNW94HRX86MHLN/Globalstar_Headquarters%2C_Covington_LA_-_%28JPEG_Web_Res%29_%2829_of_52%29%5B1%5D.jpg)
![Globalstar_Headquarters,_Covington_LA_-_(JPEG_Web_Res)_(31_of_52)[1].jpg](https://images.squarespace-cdn.com/content/v1/58d42a00b8a79b27eb362a79/1553781005070-YWNSR4BY9GUPQXPHFMLM/Globalstar_Headquarters%2C_Covington_LA_-_%28JPEG_Web_Res%29_%2831_of_52%29%5B1%5D.jpg)
![Globalstar_Headquarters,_Covington_LA_-_(JPEG_Web_Res)_(39_of_52)[1].jpg](https://images.squarespace-cdn.com/content/v1/58d42a00b8a79b27eb362a79/1553781204728-1B1QT07JV5OWUYDOGG9A/Globalstar_Headquarters%2C_Covington_LA_-_%28JPEG_Web_Res%29_%2839_of_52%29%5B1%5D.jpg)
![Globalstar_Headquarters,_Covington_LA_-_(JPEG_Web_Res)_(43_of_52)[1].jpg](https://images.squarespace-cdn.com/content/v1/58d42a00b8a79b27eb362a79/1553781264826-XL2C3APH6LCS18N5GOPS/Globalstar_Headquarters%2C_Covington_LA_-_%28JPEG_Web_Res%29_%2843_of_52%29%5B1%5D.jpg)
![Globalstar_Headquarters,_Covington_LA_-_(JPEG_Web_Res)_(45_of_52)[1].jpg](https://images.squarespace-cdn.com/content/v1/58d42a00b8a79b27eb362a79/1553781289876-L92RGWN6KGT8XEYG6U2S/Globalstar_Headquarters%2C_Covington_LA_-_%28JPEG_Web_Res%29_%2845_of_52%29%5B1%5D.jpg)
![Globalstar_Headquarters,_Covington_LA_-_(JPEG_Web_Res)_(48_of_52)[1].jpg](https://images.squarespace-cdn.com/content/v1/58d42a00b8a79b27eb362a79/1553781326633-WM943WNQRRRBJ9MBHGRD/Globalstar_Headquarters%2C_Covington_LA_-_%28JPEG_Web_Res%29_%2848_of_52%29%5B1%5D.jpg)
![Globalstar_Headquarters,_Covington_LA_-_(JPEG_Web_Res)_(49_of_52)[1].jpg](https://images.squarespace-cdn.com/content/v1/58d42a00b8a79b27eb362a79/1553781368900-ZSQ3PPDWO6V74TJI2VJO/Globalstar_Headquarters%2C_Covington_LA_-_%28JPEG_Web_Res%29_%2849_of_52%29%5B1%5D.jpg)

Beacon Offshore Energy
RIVER CHASE CENTER | COVINGTON, LA
Beacon Offshore Energy
RIVER CHASE CENTER | COVINGTON, LA
REPEAT CLIENT: BEACON OFFSHORE ENERGY | LOCATION: RIVER CHASE CENTER - COVINGTON, LA
In August 2019, Greenleaf Architects was tasked with designing a build-out on the 2nd floor of the existing River Chase Office Building located in Covington, LA - already familiar territory to the design team as previous work within the building was completed by Greenleaf. The 16,000 SF build-out for the startup company, Beacon Offshore Energy, was required to be complete by the end of December 2019 for operational purposes. The incredibly short time frame presented a large challenge for design, permitting, AND construction to occur. In addition to the brief time frame, the planning efforts included designing for future growth, in other words - the unknown.
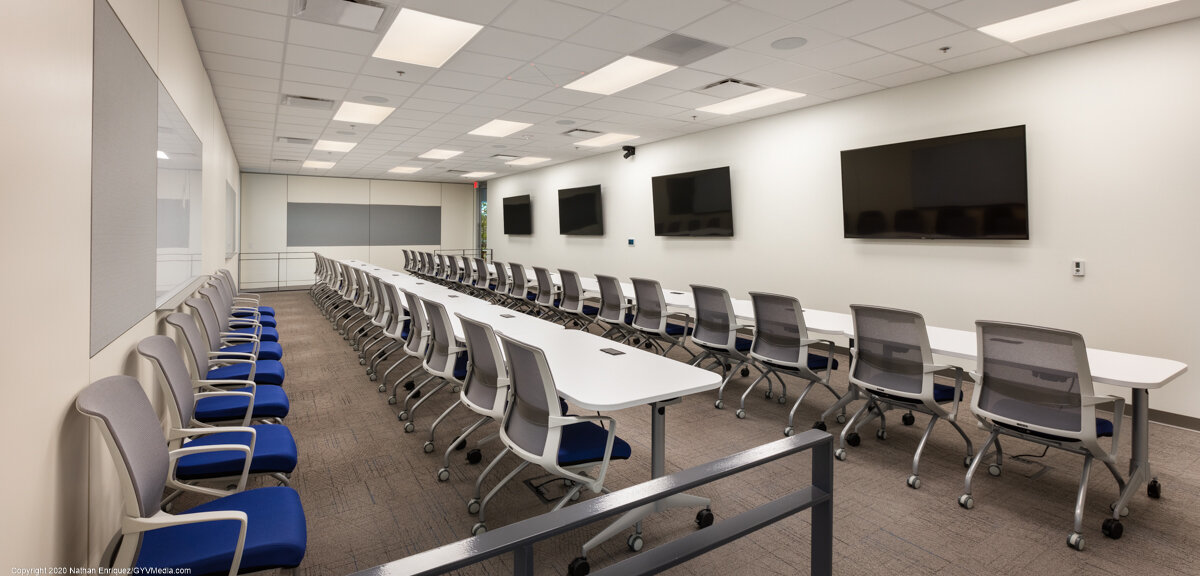
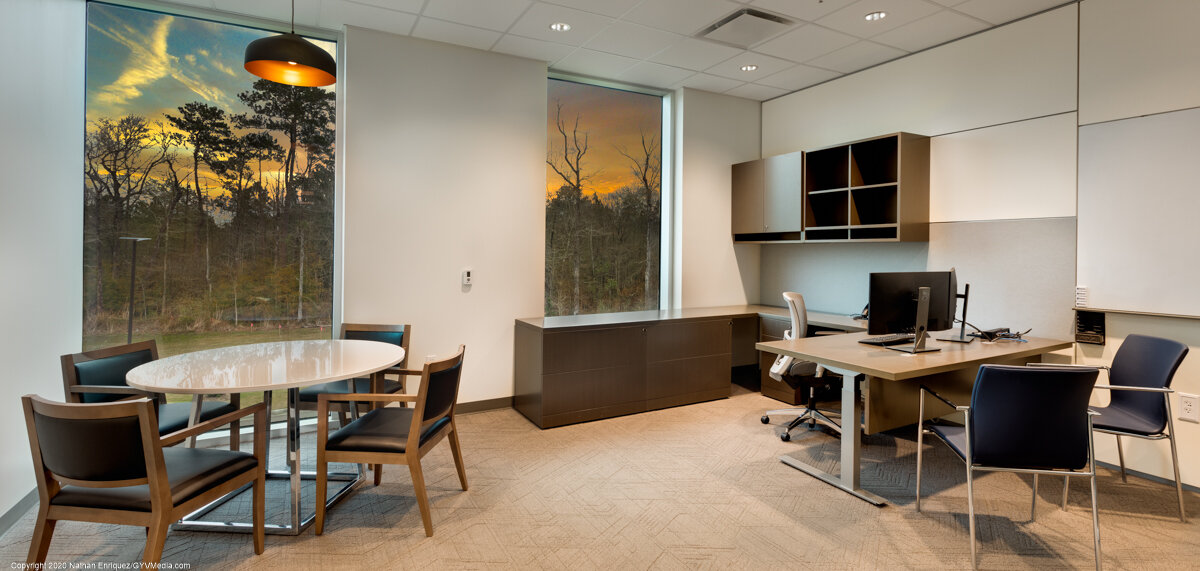
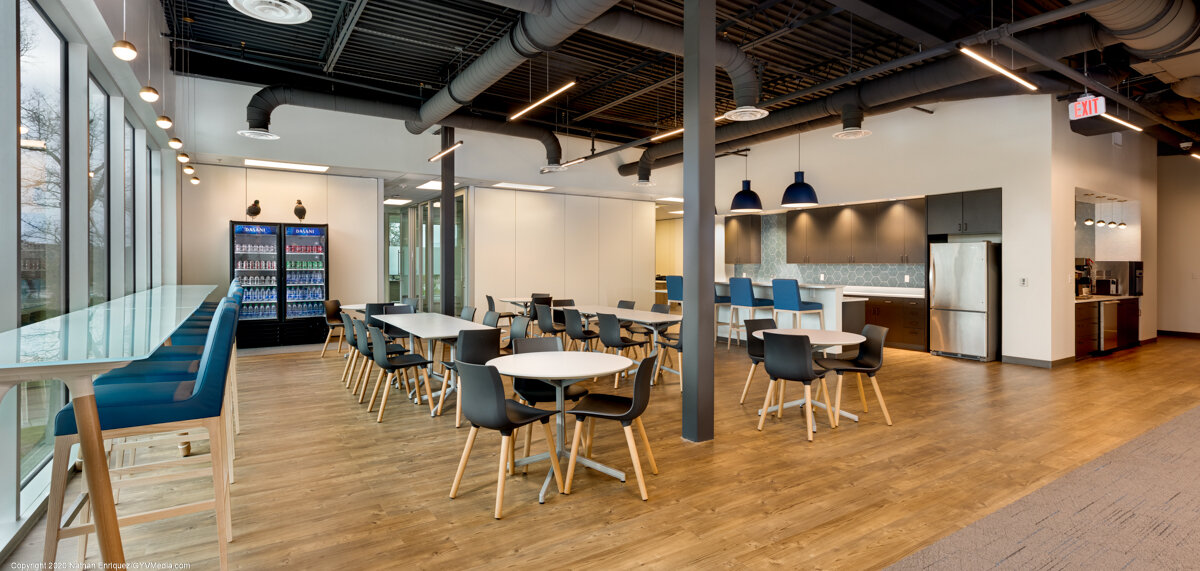
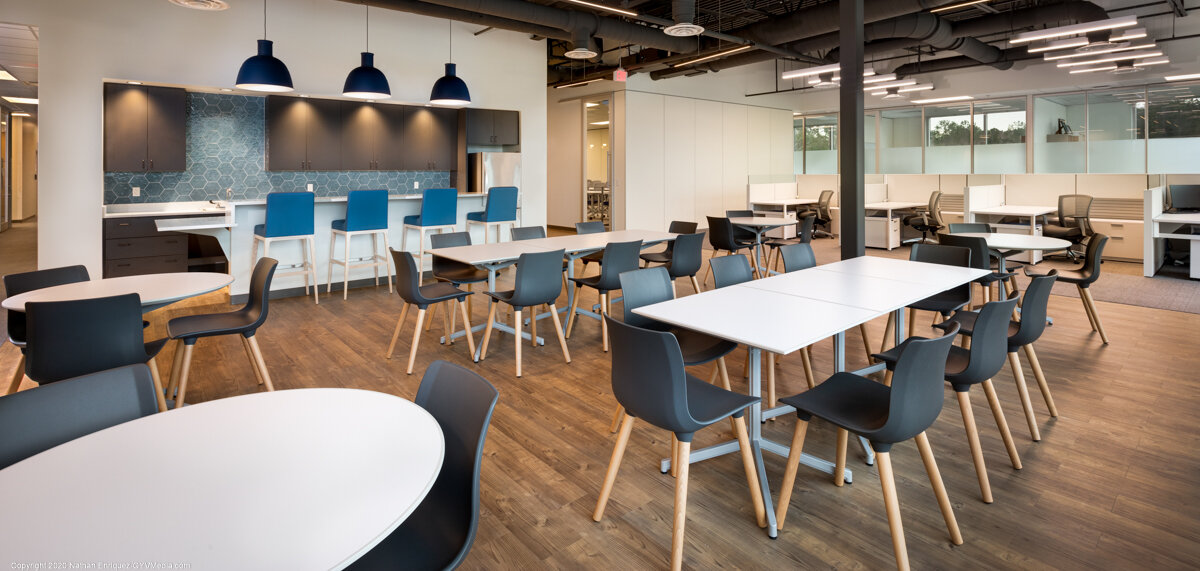
With Greenleaf’s vast corporate design experience, it was evident that a full conventional construction solution would not result in a completion date that aligned with the users’ needs. The integration of Interior Modular Construction, an innovative, prefabricated system, became the suggested and accepted solution for the interior build-out. When possible the Interior Modular System (DIRTT) was used as the primary design tool. Allowing for the fabrication of walls, doors, cabinets, and hardware to occur simultaneously with conventional construction on site. The use of DIRTT and execution by an experienced design team resulted in meeting the ambitious move-in date, allowing for full operations by January 2020. The system also allows for seamless reconfigurability to accommodate future growth.





