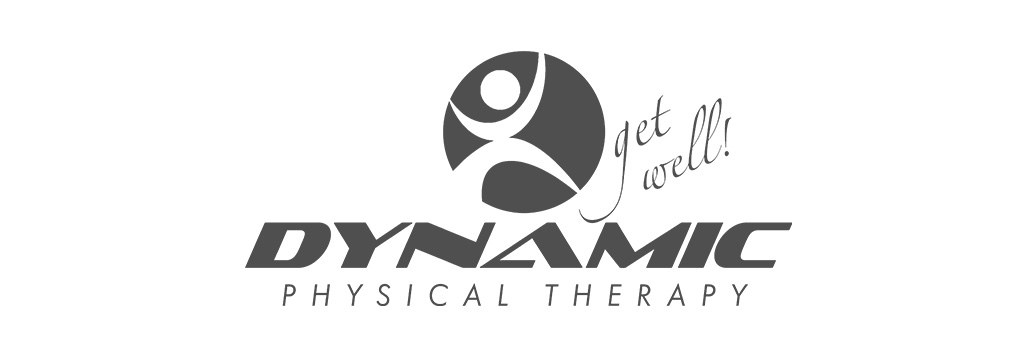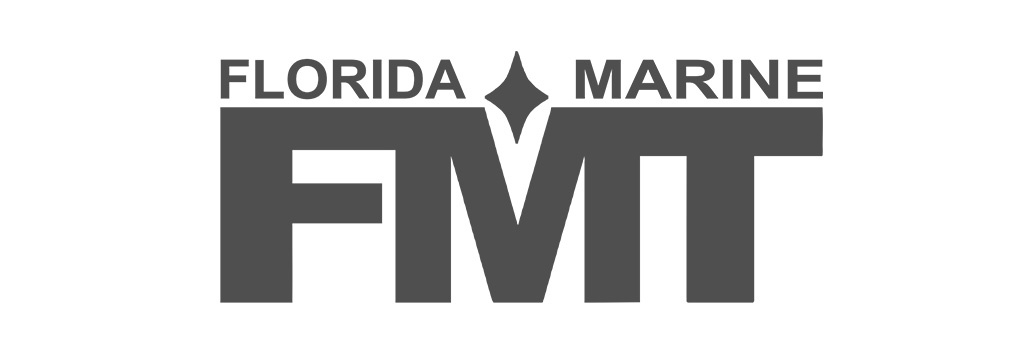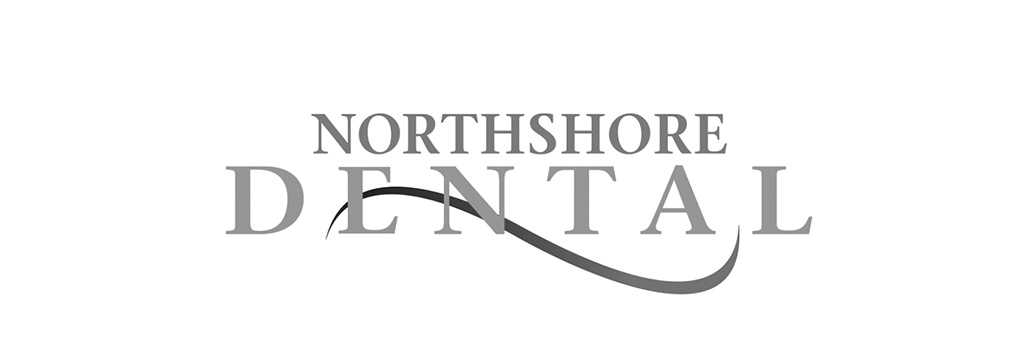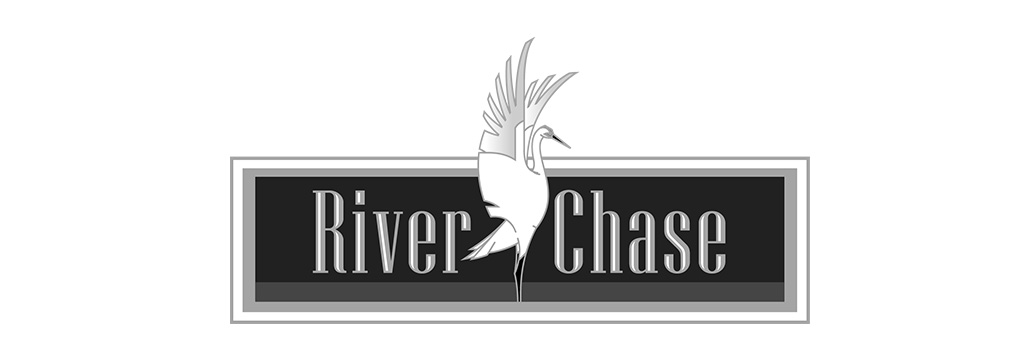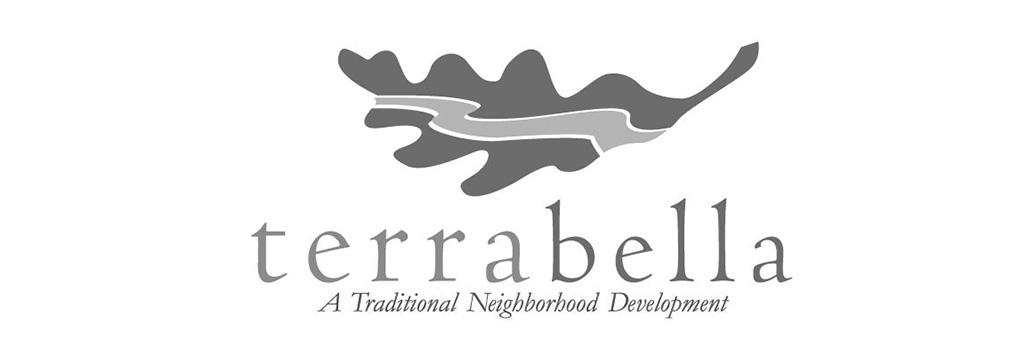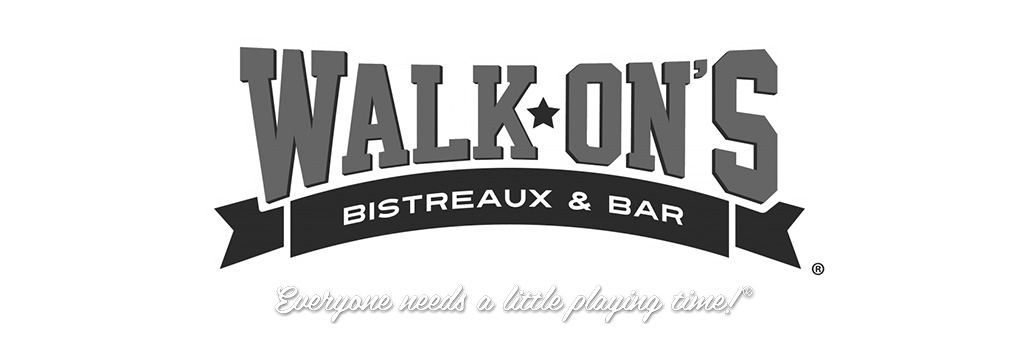CLIENT: GALLOWAY LAW FIRM | LOCATION: NEW ORLEANS, LA
Click on the image to enlarge. If viewing on a mobile device, please rotate your screen once the image is clicked to display full-screen.
Occupying the entire 40th floor of the Hancock Whitney Center in New Orleans, Galloway Law Firm engaged Greenleaf Architects to guide their strategic downsize from a 40,000 SF office footprint to a more efficient 17,000 SF layout. With a clear vision to evoke the look and feel of a high-end New York City law firm, the design team set out to reimagine the space with a contemporary, streamlined sensibility.






Key moves included rotating the reception entrance to the opposite side of the elevator corridor to enhance arrival experience and circulation, integrating modular furniture solutions, and refining the overall flow for easier navigation. A palette of lighter finishes brightens the interiors, complemented by the abundance of natural light and sweeping city views. Throughout the renovation, the design prioritized operational continuity for existing staff while delivering on the client's directive for a clean, modern aesthetic. The result is a sophisticated workplace that elevates the user experience while reflecting Galloway’s forward-looking identity.





